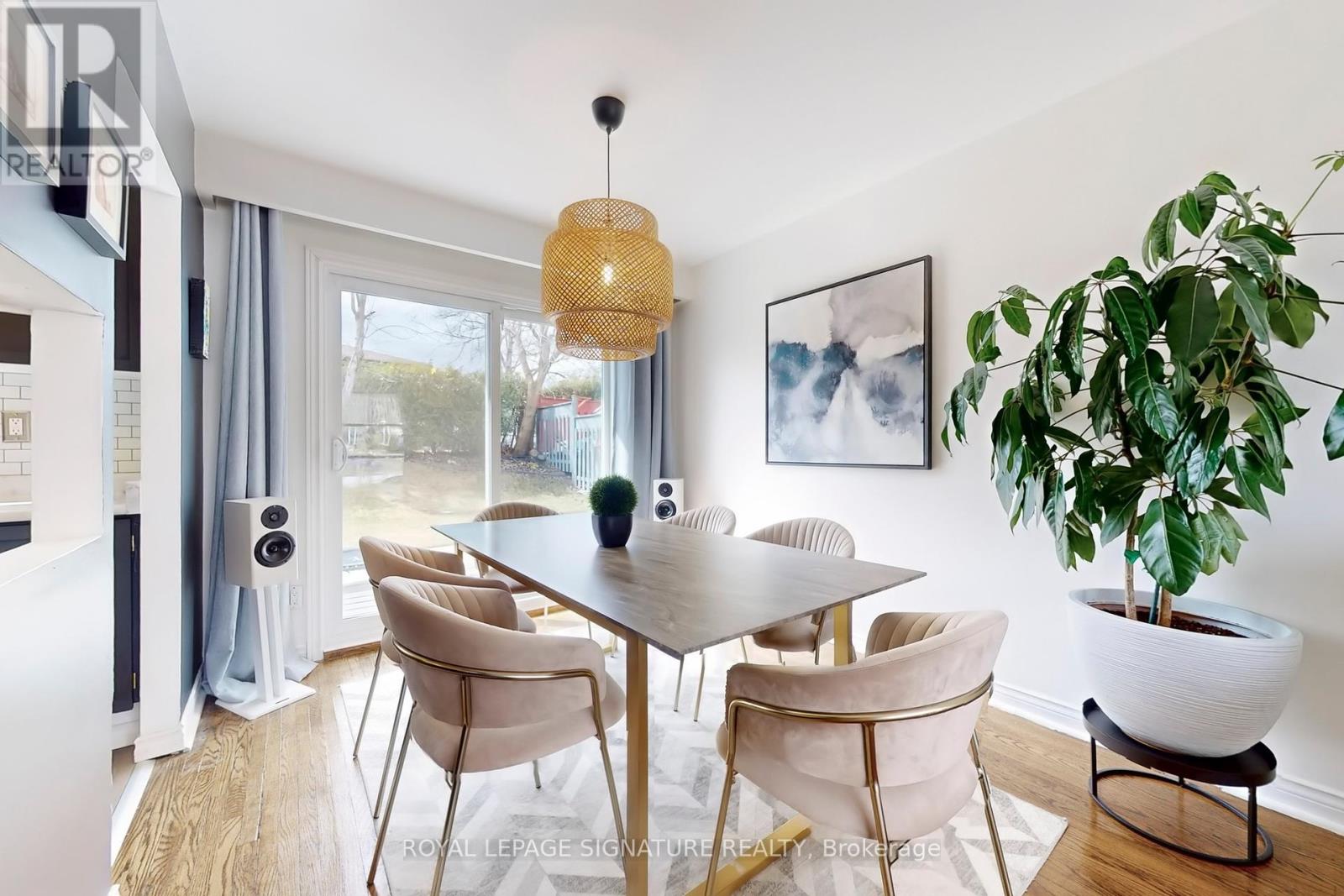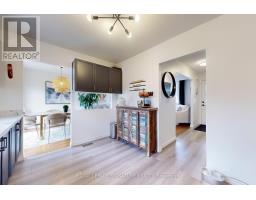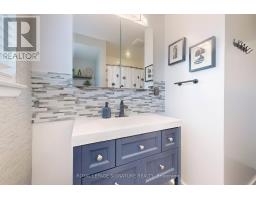552 Tennyson Avenue Oshawa, Ontario L1H 3J8
$699,900
This bright, cozy, and solidly built 3-bedroom, 1.5-bath home has been loved deeply - and it shows. Nestled on a quiet, tree-lined street where neighbours wave, gardens bloom, and people stay for decades (seriously - 40+ years isn't uncommon), this home offers something a little rare in today's market: peace, privacy, and personality. Inside, you'll find a generous kitchen, a big bay window in the living room, a family room with gas fireplace perfect for hygge vibes, and a giant crawl space just waiting to swallow your Costco hauls and Christmas bins. Enjoy a convenient walk out from the laundry area. Out back, enjoy a completely private yard with mature trees, a large patio, a workshop and shed, plus a driveway that easily fits five cars - Bring the friends, bring the in-laws, bring the boat! The newly-renovated park at the end of the block has it all: Pickleball, soccer, playgrounds, and a walking track for those morning resets. With kind, quiet neighbours who treat the block like family, but with boundaries, it's a true hidden gem. One minute to the highway, a few more to the GO station for commuters, but all the shopping you'd want and need close by - and without big city parking prices. Whether you're upsizing, downsizing, or rightsizing - this home is the one where life feels good. (id:50886)
Open House
This property has open houses!
2:00 pm
Ends at:4:00 pm
2:00 pm
Ends at:4:00 pm
Property Details
| MLS® Number | E12058417 |
| Property Type | Single Family |
| Community Name | Donevan |
| Amenities Near By | Park, Public Transit, Schools |
| Parking Space Total | 5 |
| Structure | Porch, Shed |
Building
| Bathroom Total | 2 |
| Bedrooms Above Ground | 3 |
| Bedrooms Total | 3 |
| Amenities | Fireplace(s) |
| Appliances | Dishwasher, Dryer, Stove, Washer, Window Coverings, Refrigerator |
| Basement Features | Walk-up |
| Basement Type | N/a |
| Construction Style Attachment | Detached |
| Construction Style Split Level | Sidesplit |
| Cooling Type | Central Air Conditioning |
| Exterior Finish | Brick, Vinyl Siding |
| Fireplace Present | Yes |
| Flooring Type | Hardwood |
| Foundation Type | Concrete |
| Half Bath Total | 1 |
| Heating Fuel | Natural Gas |
| Heating Type | Forced Air |
| Size Interior | 1,100 - 1,500 Ft2 |
| Type | House |
| Utility Water | Municipal Water |
Parking
| No Garage |
Land
| Acreage | No |
| Land Amenities | Park, Public Transit, Schools |
| Landscape Features | Landscaped |
| Sewer | Sanitary Sewer |
| Size Depth | 96 Ft |
| Size Frontage | 52 Ft |
| Size Irregular | 52 X 96 Ft |
| Size Total Text | 52 X 96 Ft |
Rooms
| Level | Type | Length | Width | Dimensions |
|---|---|---|---|---|
| Basement | Family Room | 5.41 m | 4.83 m | 5.41 m x 4.83 m |
| Basement | Laundry Room | 4.8 m | 4.88 m | 4.8 m x 4.88 m |
| Main Level | Living Room | 4.39 m | 3.66 m | 4.39 m x 3.66 m |
| Main Level | Dining Room | 2.97 m | 2.72 m | 2.97 m x 2.72 m |
| Main Level | Kitchen | 2.97 m | 3.94 m | 2.97 m x 3.94 m |
| Upper Level | Primary Bedroom | 3.89 m | 3.05 m | 3.89 m x 3.05 m |
| Upper Level | Bedroom 2 | 3.58 m | 2.82 m | 3.58 m x 2.82 m |
| Upper Level | Bedroom 3 | 3.96 m | 2.82 m | 3.96 m x 2.82 m |
https://www.realtor.ca/real-estate/28112669/552-tennyson-avenue-oshawa-donevan-donevan
Contact Us
Contact us for more information
Georgia Kotiadis-Carnevale
Broker
www.buyingrealestateintoronto.com/
8 Sampson Mews Suite 201 The Shops At Don Mills
Toronto, Ontario M3C 0H5
(416) 443-0300
(416) 443-8619
Sue Vine
Broker
www.buyingrealestateintoronto.com/
www.facebook.com/sue.kimvine
8 Sampson Mews Suite 201 The Shops At Don Mills
Toronto, Ontario M3C 0H5
(416) 443-0300
(416) 443-8619









































































