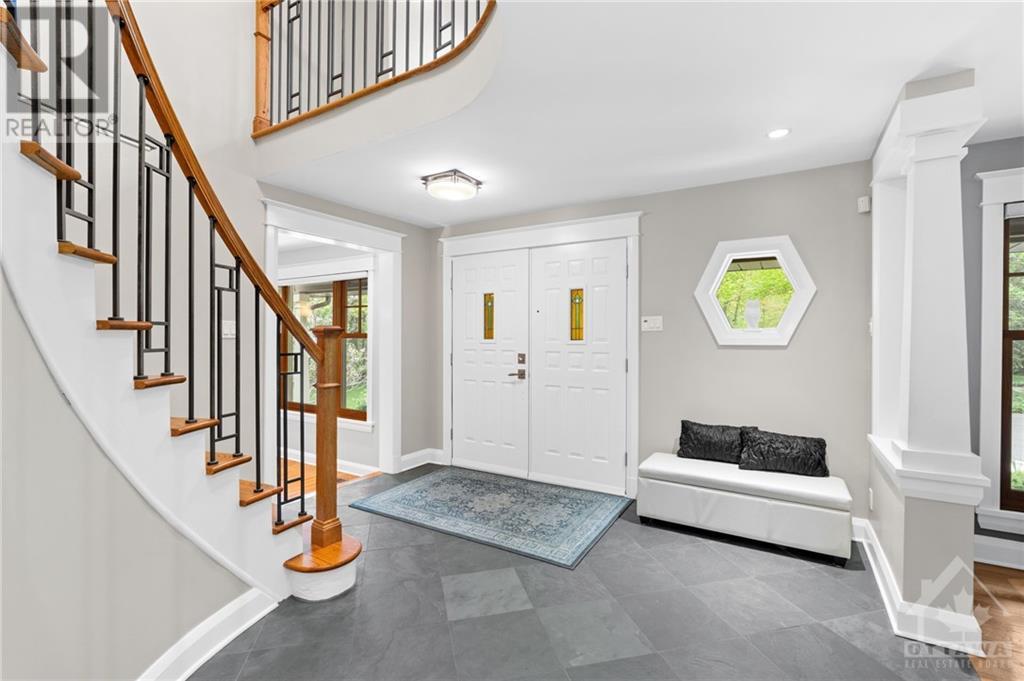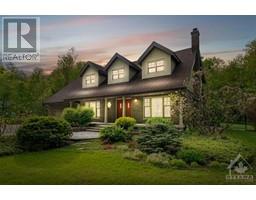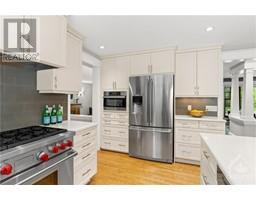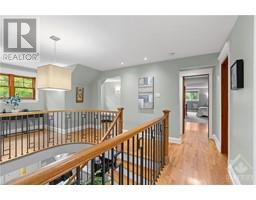5527 Cedar Drive Manotick, Ontario K4M 1B4
$1,325,000
Nestled on a 2.5-acre treed lot, moments from Manotick Village and steps away from the Rideau River. This charming family home incorporates an updated living space with beautiful curb appeal, 4 bds, 3 bths, and a partially finished lower level. The bright & airy floor plan is adorned with oak hwd & slate tile floors, a wood burning fireplace & premium windows that invite ample natural light. The kitchen is a chef's delight with a combination of white & natural wood cabinets, quartz countertops, premium appliances & a peninsula that is perfect for casual meals. Upstairs, the primary bd showcases a large walk-in closet that maximizes storage & an elegant ensuite. Two additional bds, a full bathroom, a versatile office & laundry amenities complete this area. Outside, the private backyard is encircled by mature trees and features a heated inground saltwater pool, a cabana, an upgraded shed, a composite deck, interlock & landscaped gardens that extend all around the property. (id:50886)
Property Details
| MLS® Number | 1411105 |
| Property Type | Single Family |
| Neigbourhood | Manotick |
| AmenitiesNearBy | Recreation Nearby, Shopping, Water Nearby |
| CommunityFeatures | Family Oriented |
| Features | Private Setting, Treed, Automatic Garage Door Opener |
| ParkingSpaceTotal | 8 |
| PoolType | Inground Pool |
| StorageType | Storage Shed |
| Structure | Patio(s) |
Building
| BathroomTotal | 3 |
| BedroomsAboveGround | 4 |
| BedroomsTotal | 4 |
| Appliances | Refrigerator, Oven - Built-in, Dishwasher, Dryer, Stove, Washer, Alarm System, Blinds |
| BasementDevelopment | Partially Finished |
| BasementType | Full (partially Finished) |
| ConstructedDate | 1984 |
| ConstructionStyleAttachment | Detached |
| CoolingType | Central Air Conditioning |
| ExteriorFinish | Brick, Siding |
| FireplacePresent | Yes |
| FireplaceTotal | 1 |
| FlooringType | Wall-to-wall Carpet, Mixed Flooring, Hardwood, Tile |
| FoundationType | Poured Concrete |
| HalfBathTotal | 1 |
| HeatingFuel | Natural Gas |
| HeatingType | Forced Air |
| StoriesTotal | 2 |
| Type | House |
| UtilityWater | Drilled Well |
Parking
| Attached Garage | |
| Inside Entry |
Land
| Acreage | Yes |
| FenceType | Fenced Yard |
| LandAmenities | Recreation Nearby, Shopping, Water Nearby |
| LandscapeFeatures | Landscaped |
| Sewer | Septic System |
| SizeDepth | 474 Ft |
| SizeFrontage | 169 Ft |
| SizeIrregular | 2.54 |
| SizeTotal | 2.54 Ac |
| SizeTotalText | 2.54 Ac |
| ZoningDescription | Residential |
Rooms
| Level | Type | Length | Width | Dimensions |
|---|---|---|---|---|
| Second Level | Primary Bedroom | 29’8” x 12’0” | ||
| Second Level | Other | 21’4” x 7’10” | ||
| Second Level | 4pc Ensuite Bath | 13’2” x 10’4” | ||
| Second Level | Bedroom | 13’4” x 11’7” | ||
| Second Level | Bedroom | 13’4” x 16’1” | ||
| Second Level | Bedroom | 11’2” x 15’10” | ||
| Second Level | 3pc Bathroom | 9’10” x 10’4” | ||
| Second Level | Laundry Room | 7’10” x 6’1” | ||
| Basement | Recreation Room | 11’11” x 13’5” | ||
| Basement | Gym | 12’0” x 13’5” | ||
| Main Level | Foyer | 14’8” x 15’7” | ||
| Main Level | Living Room | 11’1” x 11’9” | ||
| Main Level | Family Room | 12’11” x 15’2” | ||
| Main Level | Kitchen | 17’0” x 13’7” | ||
| Main Level | Dining Room | 12’11” x 14’1” | ||
| Main Level | 2pc Bathroom | 8’7” x 3’7” |
https://www.realtor.ca/real-estate/27413373/5527-cedar-drive-manotick-manotick
Interested?
Contact us for more information
James Wright
Salesperson
5536 Manotick Main St
Manotick, Ontario K4M 1A7
Jessica Wright
Salesperson
5536 Manotick Main St
Manotick, Ontario K4M 1A7
Sarah Wright
Salesperson
5536 Manotick Main St
Manotick, Ontario K4M 1A7





























































