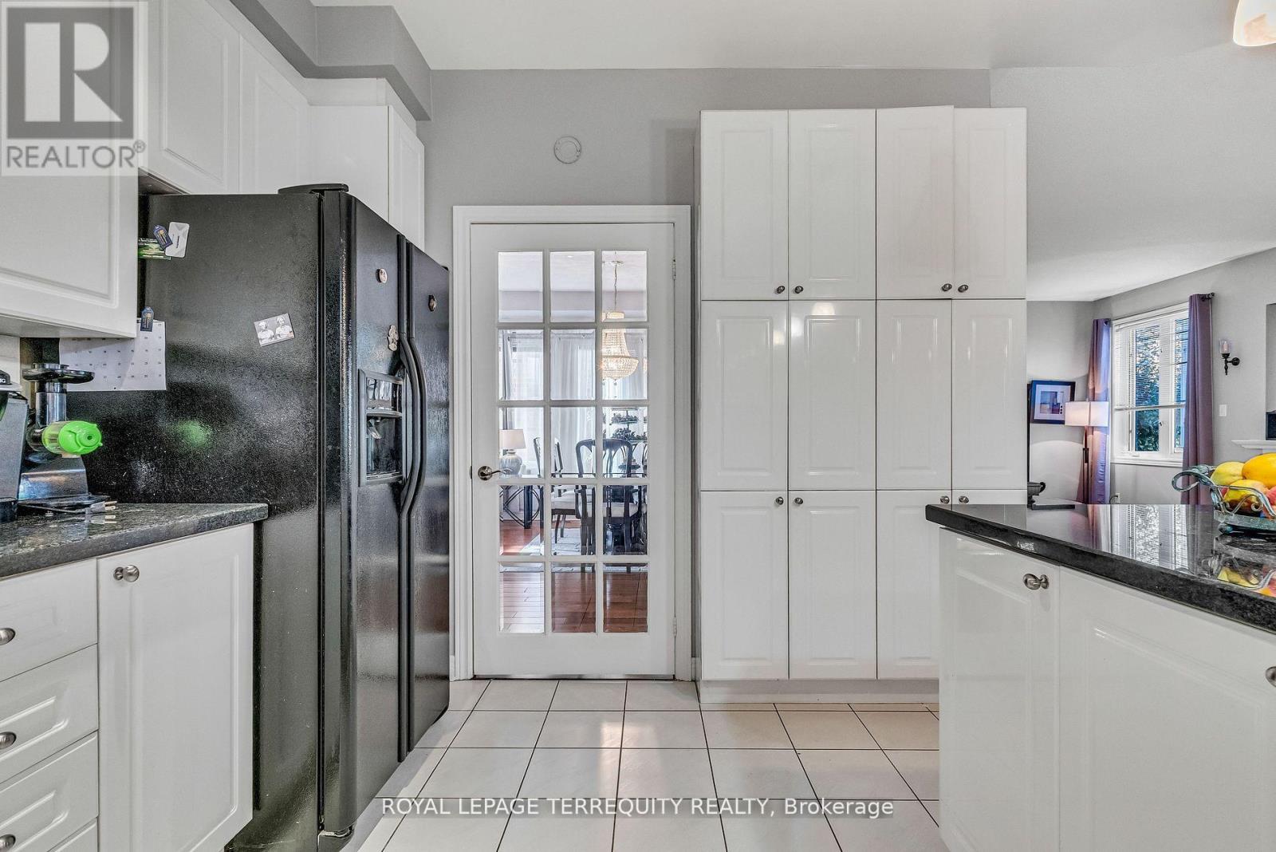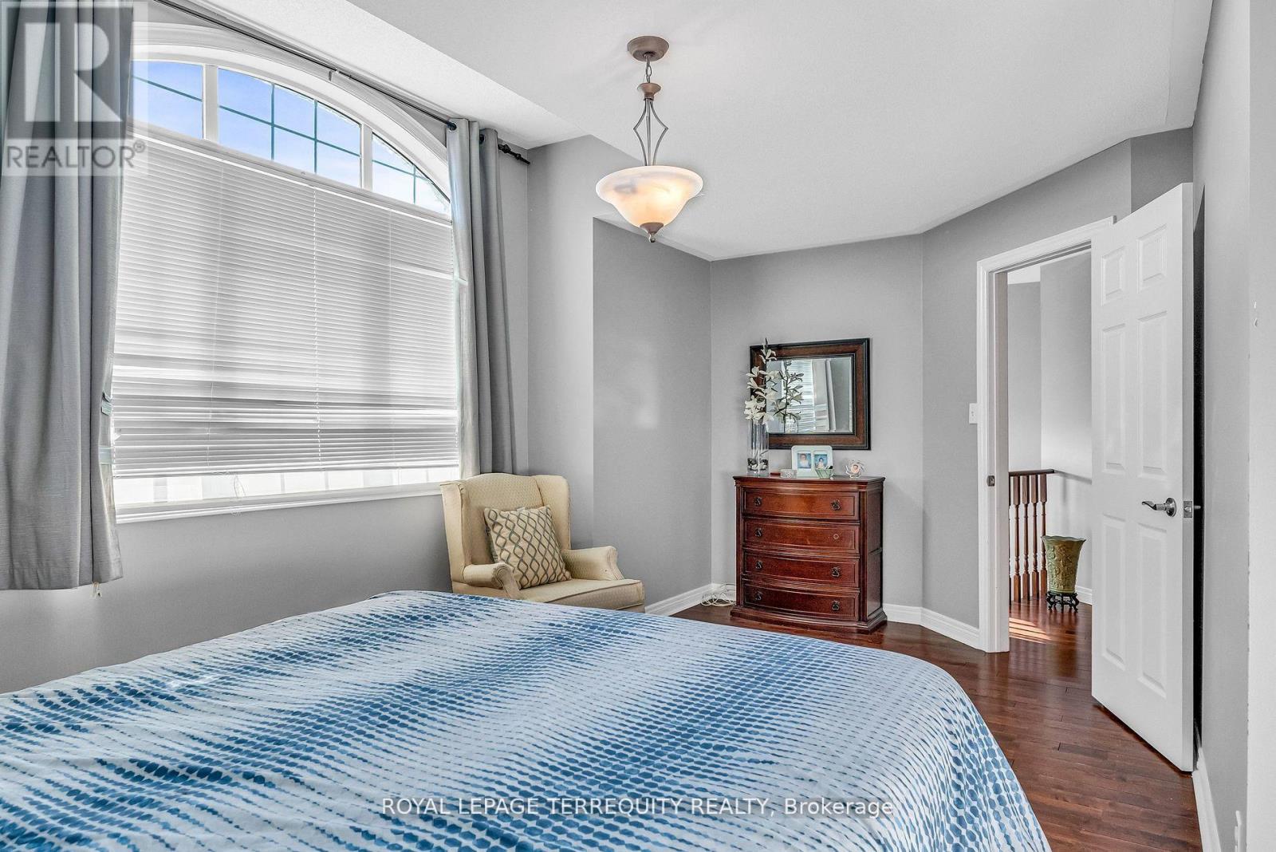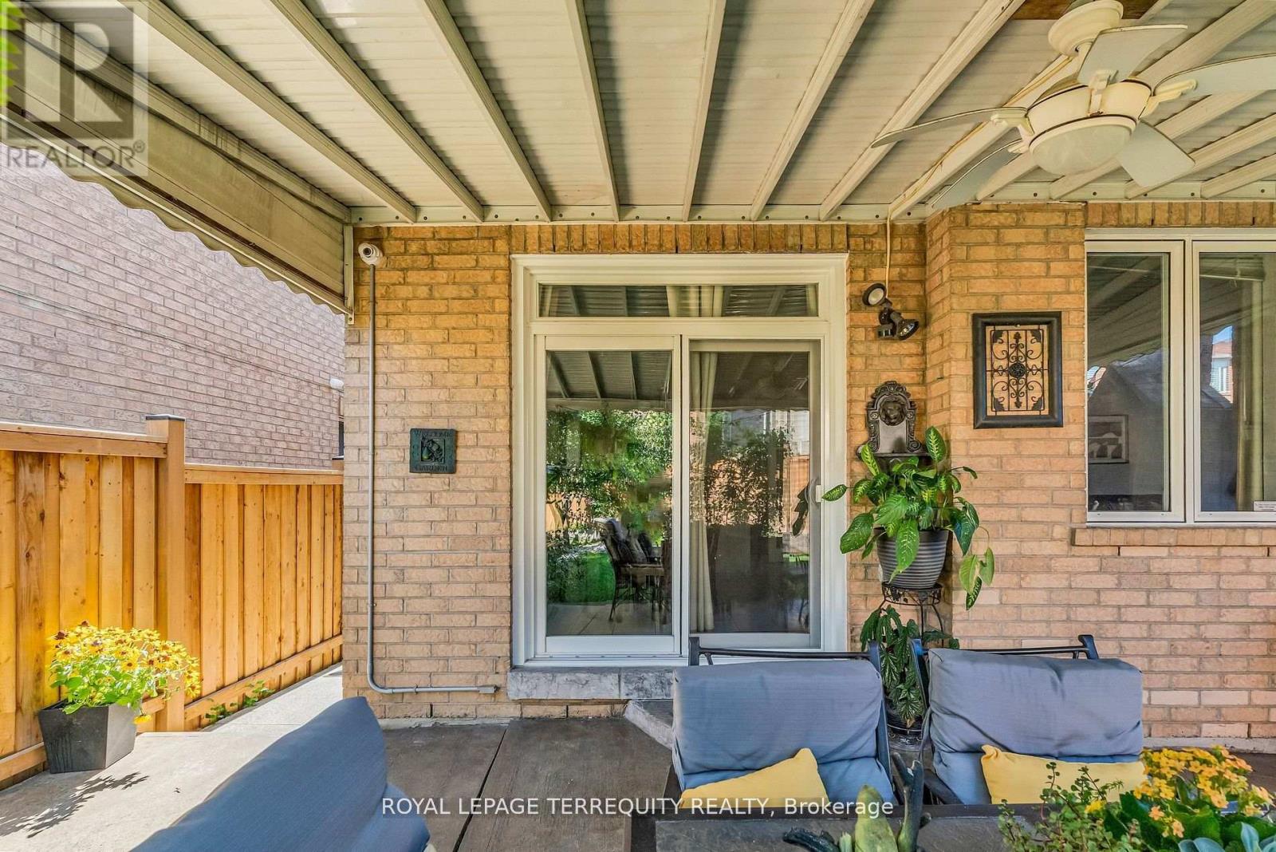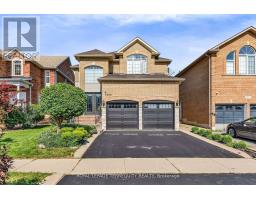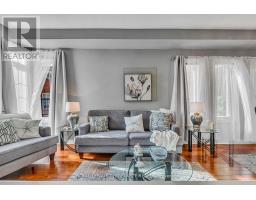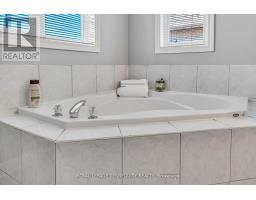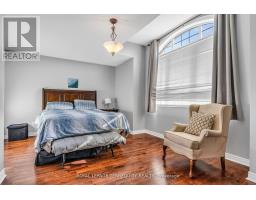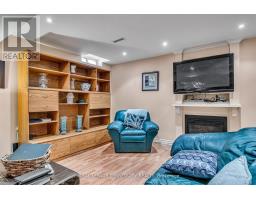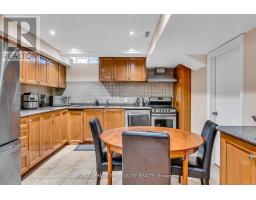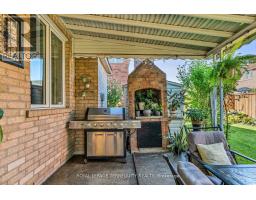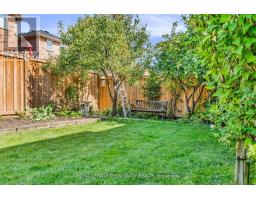5529 Heatherleigh Avenue Mississauga, Ontario L5V 2L4
$1,495,000
Exquisite 4 Bedroom Detached Home On One Of The Most Premium Streets In East Credit, Near Heartland Town Centre. More Than 3,900 Sqft. Of Living Space With Professionally Finished Basement With Bathroom, Kitchen And Wet Bar. Open Concept Family Room W/fireplace And Oversized Eat-in Room. Double-storey Ceiling Grand Foyer & Dining Room. Hardwood And Carpet Free Throughout. Spacious Backyard With Custom Grill And Stamped Concrete Patio. Main Floor Laundry W/access To Double-car Garage. Well Maintained. Pride Of Ownership. Spectacular Location Close To Highly Ranked Rick Hansen S.S. Braeben Golf, Parks. Minutes To Heartland Town Centre, Hwy 401/403, Square One. **** EXTRAS **** Roof(2018), Irrigation System, Central Vac, Oak Staircase, Awning Covered Patio. (id:50886)
Property Details
| MLS® Number | W9382220 |
| Property Type | Single Family |
| Community Name | East Credit |
| AmenitiesNearBy | Place Of Worship, Schools |
| CommunityFeatures | School Bus |
| ParkingSpaceTotal | 4 |
Building
| BathroomTotal | 4 |
| BedroomsAboveGround | 4 |
| BedroomsTotal | 4 |
| Appliances | Garage Door Opener Remote(s), Central Vacuum, Dishwasher, Dryer, Refrigerator, Two Stoves, Washer, Window Coverings |
| BasementDevelopment | Finished |
| BasementType | Full (finished) |
| ConstructionStyleAttachment | Detached |
| CoolingType | Central Air Conditioning |
| ExteriorFinish | Brick |
| FireplacePresent | Yes |
| FlooringType | Hardwood, Laminate |
| FoundationType | Concrete |
| HalfBathTotal | 1 |
| HeatingFuel | Natural Gas |
| HeatingType | Forced Air |
| StoriesTotal | 2 |
| SizeInterior | 2499.9795 - 2999.975 Sqft |
| Type | House |
| UtilityWater | Municipal Water |
Parking
| Attached Garage |
Land
| Acreage | No |
| LandAmenities | Place Of Worship, Schools |
| Sewer | Sanitary Sewer |
| SizeDepth | 108 Ft ,3 In |
| SizeFrontage | 39 Ft ,1 In |
| SizeIrregular | 39.1 X 108.3 Ft |
| SizeTotalText | 39.1 X 108.3 Ft|under 1/2 Acre |
Rooms
| Level | Type | Length | Width | Dimensions |
|---|---|---|---|---|
| Second Level | Primary Bedroom | 4.8 m | 4.29 m | 4.8 m x 4.29 m |
| Second Level | Bedroom 2 | 5.38 m | 3.15 m | 5.38 m x 3.15 m |
| Second Level | Bedroom 3 | 4.06 m | 3.3 m | 4.06 m x 3.3 m |
| Second Level | Bedroom 4 | 4.32 m | 3.18 m | 4.32 m x 3.18 m |
| Basement | Kitchen | 4.5 m | 3.63 m | 4.5 m x 3.63 m |
| Basement | Recreational, Games Room | 8.92 m | 4.37 m | 8.92 m x 4.37 m |
| Main Level | Living Room | 4.24 m | 3.02 m | 4.24 m x 3.02 m |
| Main Level | Dining Room | 4.83 m | 2.79 m | 4.83 m x 2.79 m |
| Main Level | Kitchen | 6.83 m | 3.76 m | 6.83 m x 3.76 m |
| Main Level | Family Room | 5.59 m | 3.81 m | 5.59 m x 3.81 m |
| Main Level | Laundry Room | 2.24 m | 1.6 m | 2.24 m x 1.6 m |
Utilities
| Cable | Installed |
| Sewer | Installed |
Interested?
Contact us for more information
Paulo Condeco
Salesperson
160 The Westway
Toronto, Ontario M9P 2C1
















