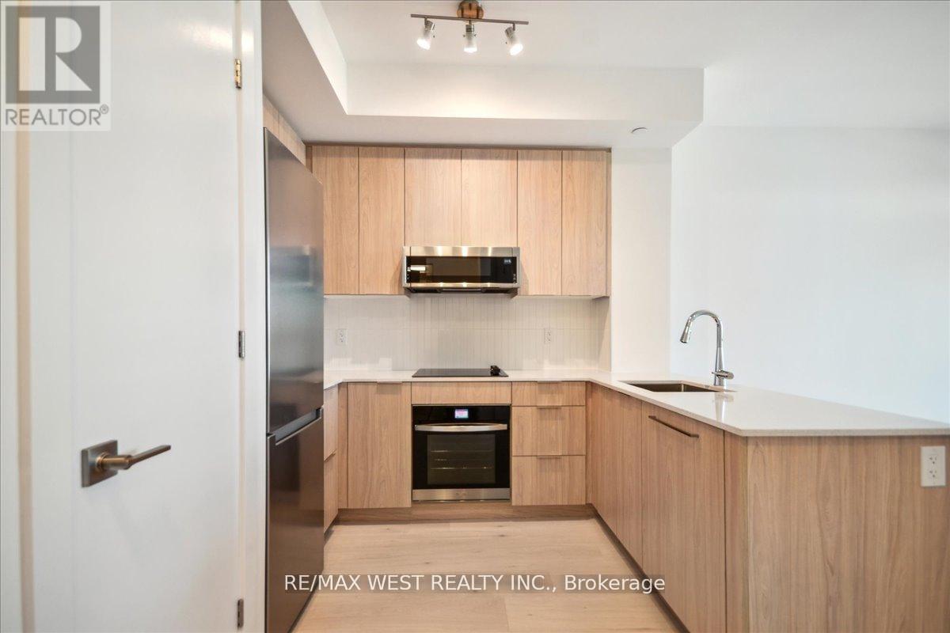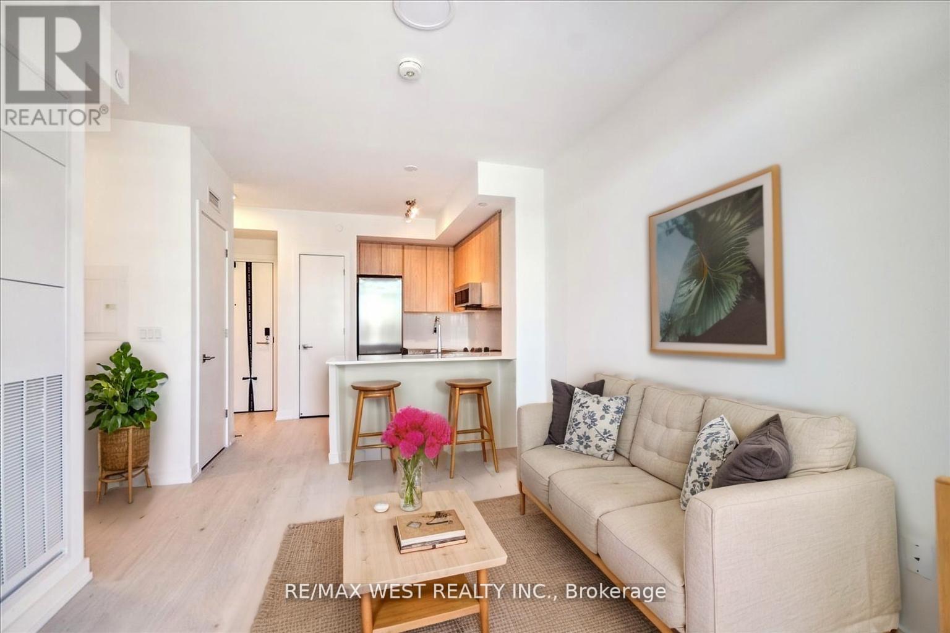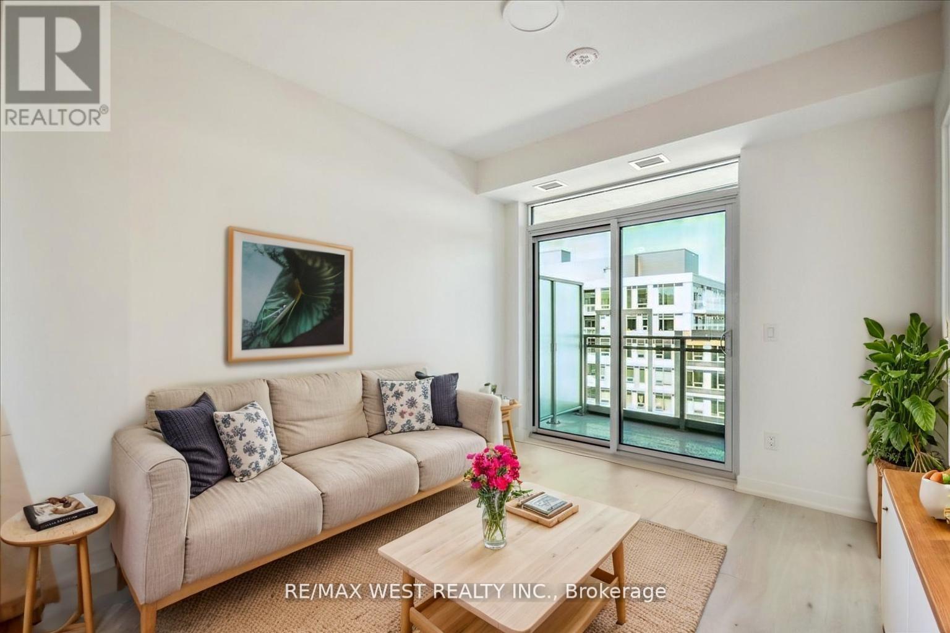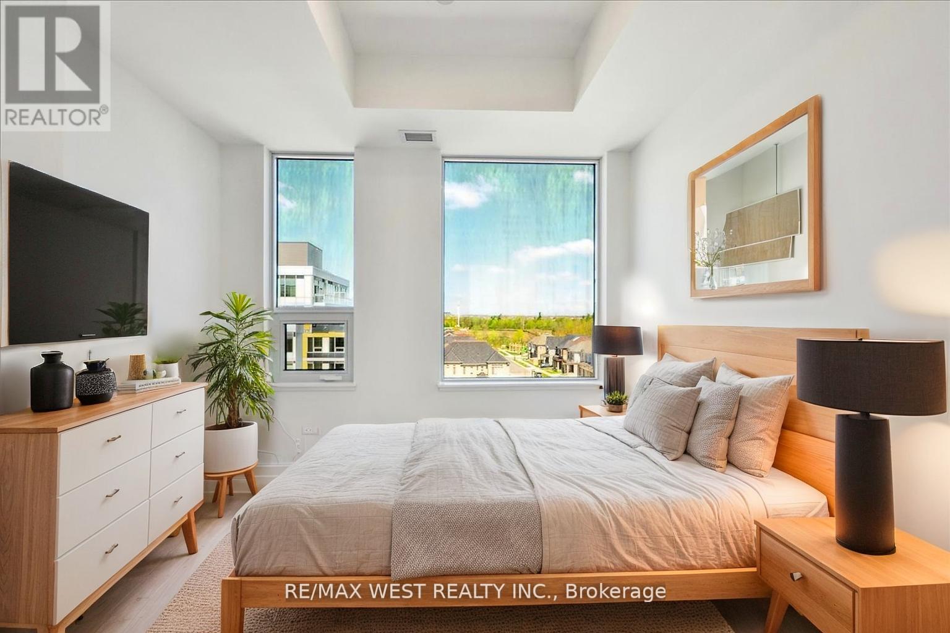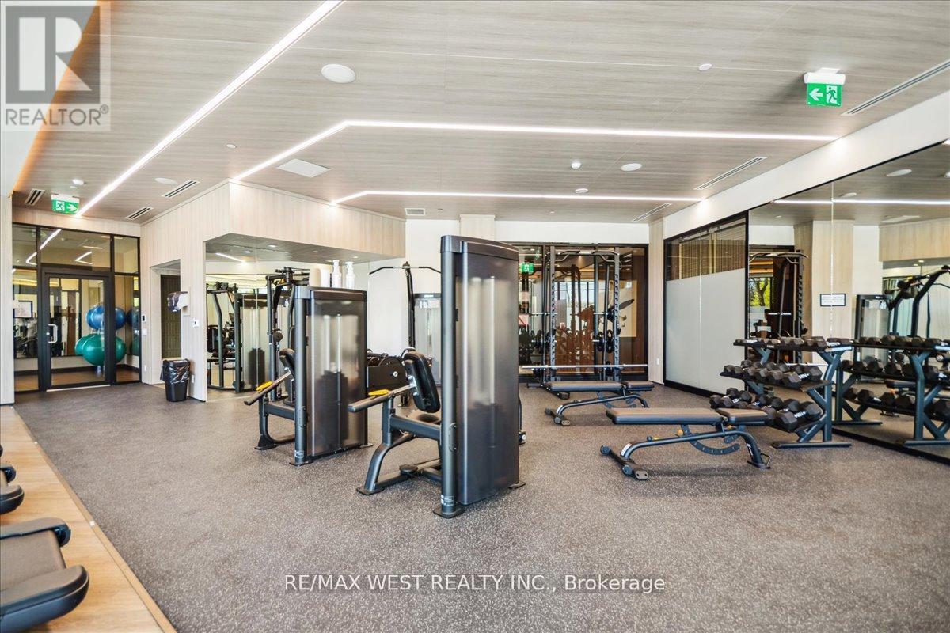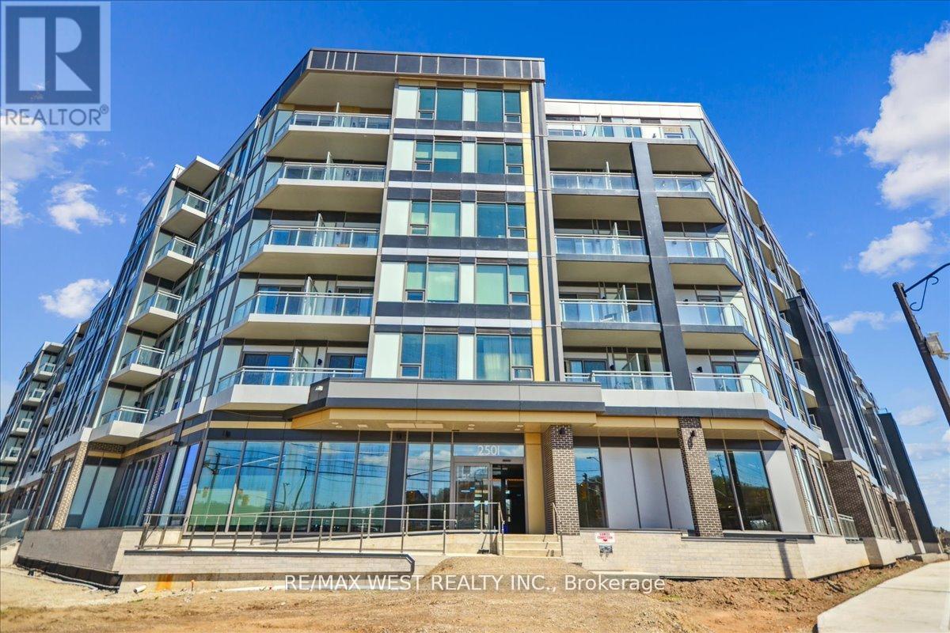553 - 2501 Saw Whet Boulevard Oakville, Ontario L6M 5N2
$465,000Maintenance, Common Area Maintenance, Insurance, Parking
$446.18 Monthly
Maintenance, Common Area Maintenance, Insurance, Parking
$446.18 MonthlyBrand new one bedroom plus den unit in the highly coveted Saw Whet Condos, located in desirable Bronte community. This sun filled unit features an open concept living room that overlooks a modern kitchen with S/S appliances and quartz countertops plus an enclosed den that's perfect for work-from-home. The unit comes with full sized washer/dryer and one parking spot with a roughed-in EV charging station. Numerous amenities in the building including a gym, party room, yoga studio; rooftop terrace with BBQ, Lounge area and Fire Pit; a convenient dog rinse station and an office/meeting room fully equipped with high-speed internet and perfect to host meetings or Zoom calls. An exceptional location with just a short drive to Hwy's QEW, 403 & 407 and GO Transit, as well as nearby groceries, shopping, Golf course, Restaurants and the beautiful trails of Bronte Creek Provincial Park this condo checks all the boxes. (id:50886)
Property Details
| MLS® Number | W12166929 |
| Property Type | Single Family |
| Community Name | 1001 - BR Bronte |
| Amenities Near By | Park, Public Transit |
| Community Features | Pet Restrictions |
| Features | Ravine, Conservation/green Belt, Balcony, In Suite Laundry |
| Parking Space Total | 1 |
Building
| Bathroom Total | 1 |
| Bedrooms Above Ground | 1 |
| Bedrooms Below Ground | 1 |
| Bedrooms Total | 2 |
| Age | New Building |
| Amenities | Security/concierge, Exercise Centre, Party Room |
| Appliances | Garage Door Opener Remote(s), Dishwasher, Dryer, Washer, Refrigerator |
| Cooling Type | Central Air Conditioning |
| Exterior Finish | Brick, Concrete |
| Flooring Type | Vinyl |
| Heating Fuel | Natural Gas |
| Heating Type | Heat Pump |
| Size Interior | 500 - 599 Ft2 |
| Type | Apartment |
Parking
| Underground | |
| Garage |
Land
| Acreage | No |
| Land Amenities | Park, Public Transit |
Rooms
| Level | Type | Length | Width | Dimensions |
|---|---|---|---|---|
| Main Level | Living Room | 3.53 m | 3.04 m | 3.53 m x 3.04 m |
| Main Level | Kitchen | 2.8 m | 2.05 m | 2.8 m x 2.05 m |
| Main Level | Primary Bedroom | 3.01 m | 3.01 m | 3.01 m x 3.01 m |
| Main Level | Den | 2.82 m | 1.68 m | 2.82 m x 1.68 m |
Contact Us
Contact us for more information
Frank Leo
Broker
(416) 917-5466
www.youtube.com/embed/GnuC6hHH1cQ
www.getleo.com/
www.facebook.com/frankleoandassociates/?view_public_for=387109904730705
twitter.com/GetLeoTeam
www.linkedin.com/in/frank-leo-a9770445/
(416) 760-0600
(416) 760-0900


