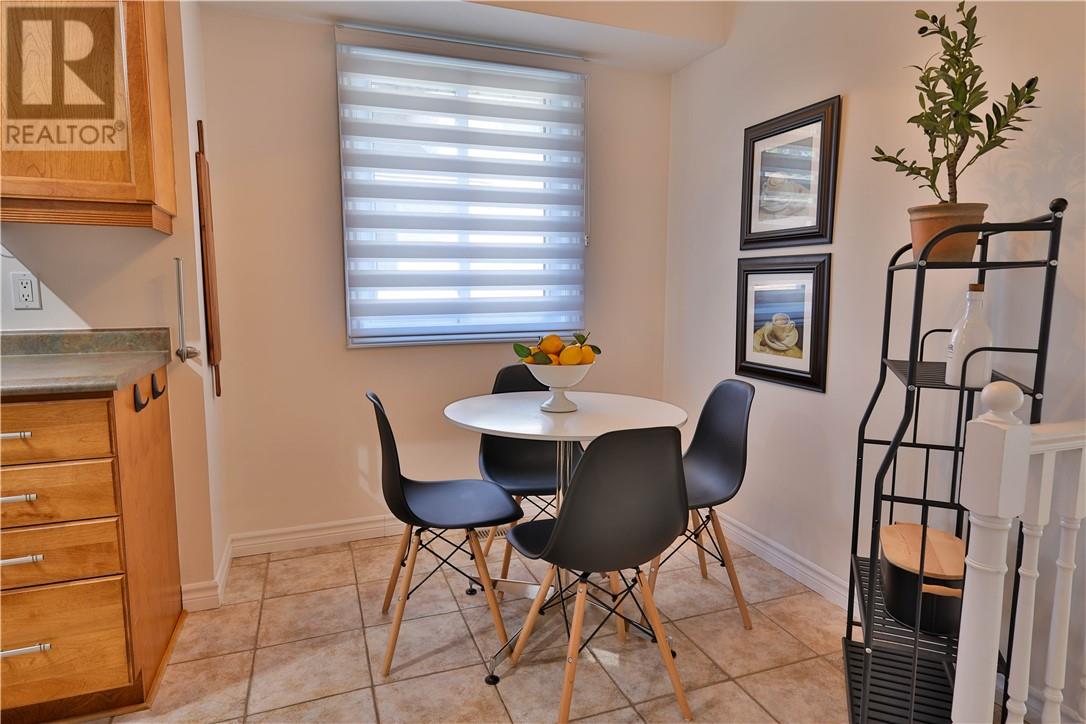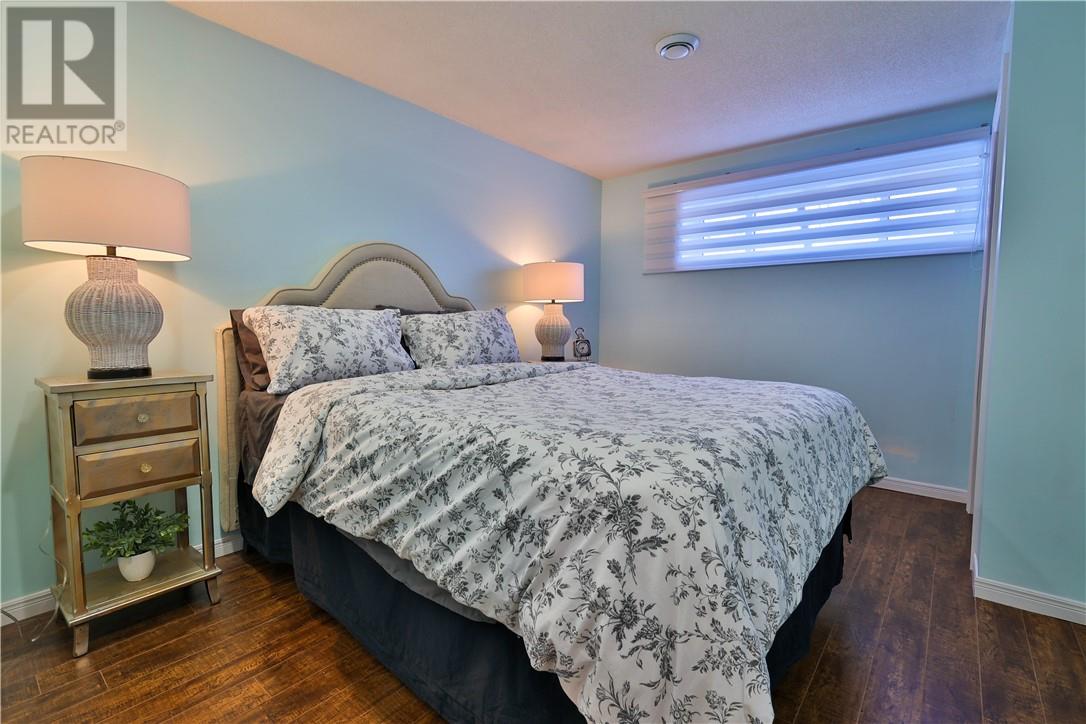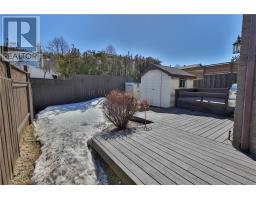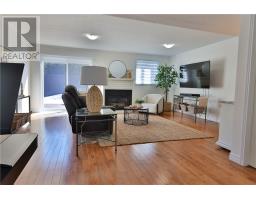553 Attlee Avenue Greater Sudbury, Ontario P3A 5T8
$399,900
Bright, immaculate upgraded semi-detached in a prime New Sudbury neighborhood within walking distance to amenities. This well-built back-split style home features loads of gleaming hardwood throughout both living rooms, modern eat-in kitchen with stainless appliances, dining room, spacious main floor family room with a gas fireplace and patio doors to private backyard. Upper level offers 2 bedrooms- spacious primary with larger walk-in closet (formerly a 3rd bedroom and easily converted back if desired), finished basement offers a 3rd bedroom, well finished laundry room with custom built-ins, workshop and loads of storage in the spotless crawl space. Reflects true pride of ownership with gorgeous curb appeal, newer paved drive and manicured landscaping. Carpet free and move-in ready. Furnace and central air (2015), shingles (2013), windows (2013-2014). New Sudbury's best value- a true pleasure to show. Steps from Rotary Park and Adanac Ski Hill. (id:50886)
Open House
This property has open houses!
2:00 pm
Ends at:4:00 pm
Property Details
| MLS® Number | 2121680 |
| Property Type | Single Family |
| Amenities Near By | Playground, Public Transit, Schools, Ski Area |
| Equipment Type | Water Heater - Gas |
| Rental Equipment Type | Water Heater - Gas |
| Structure | Shed |
Building
| Bathroom Total | 2 |
| Bedrooms Total | 3 |
| Architectural Style | 4 Level |
| Basement Type | Crawl Space |
| Cooling Type | Central Air Conditioning |
| Exterior Finish | Brick, Vinyl Siding |
| Fire Protection | Alarm System |
| Flooring Type | Hardwood, Laminate, Tile |
| Foundation Type | Block |
| Heating Type | Forced Air |
| Roof Material | Asphalt Shingle |
| Roof Style | Unknown |
| Type | House |
| Utility Water | Municipal Water |
Land
| Acreage | No |
| Land Amenities | Playground, Public Transit, Schools, Ski Area |
| Sewer | Municipal Sewage System |
| Size Total Text | 0-4,050 Sqft |
| Zoning Description | R2-2 |
Rooms
| Level | Type | Length | Width | Dimensions |
|---|---|---|---|---|
| Second Level | Bedroom | 9.4 x 9 | ||
| Second Level | Primary Bedroom | 19 x 12 | ||
| Lower Level | Laundry Room | 8.4 x 12.6 | ||
| Lower Level | Bedroom | 12.4 x 9.6 | ||
| Main Level | Family Room | 24 x 18.6 | ||
| Main Level | Living Room | 9.6 x 12 | ||
| Main Level | Dining Room | 9.6 x 13 | ||
| Main Level | Eat In Kitchen | 16 x 10 |
https://www.realtor.ca/real-estate/28179678/553-attlee-avenue-greater-sudbury
Contact Us
Contact us for more information
Dustin Camiletti
Salesperson
www.dustsold.ca/
767 Barrydowne Rd Unit 203-W
Sudbury, Ontario P3E 3T6
(888) 311-1172









































