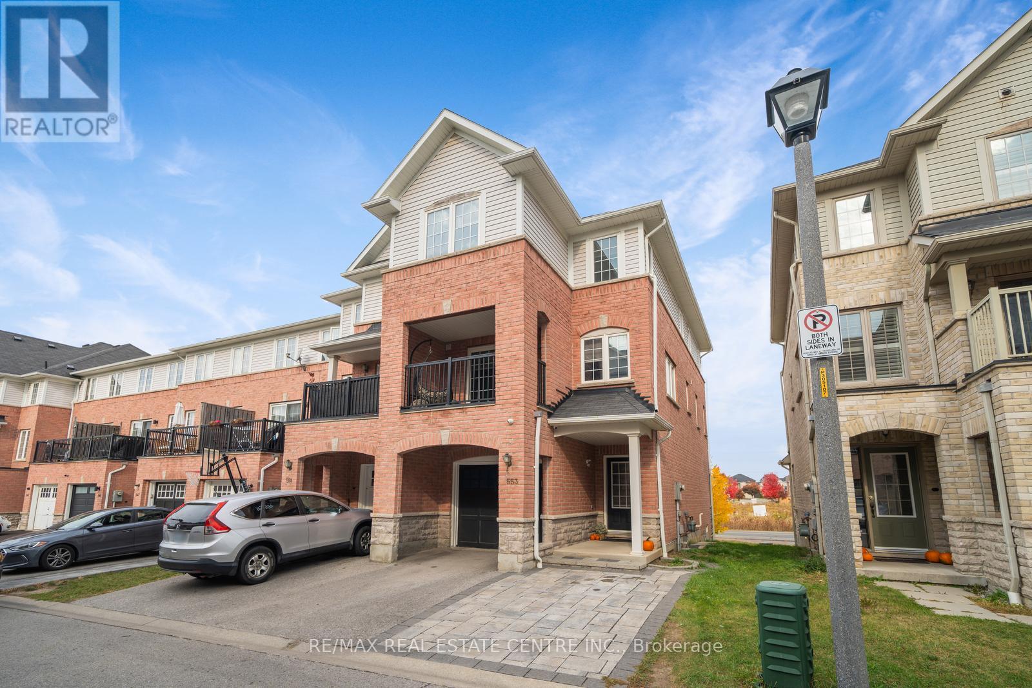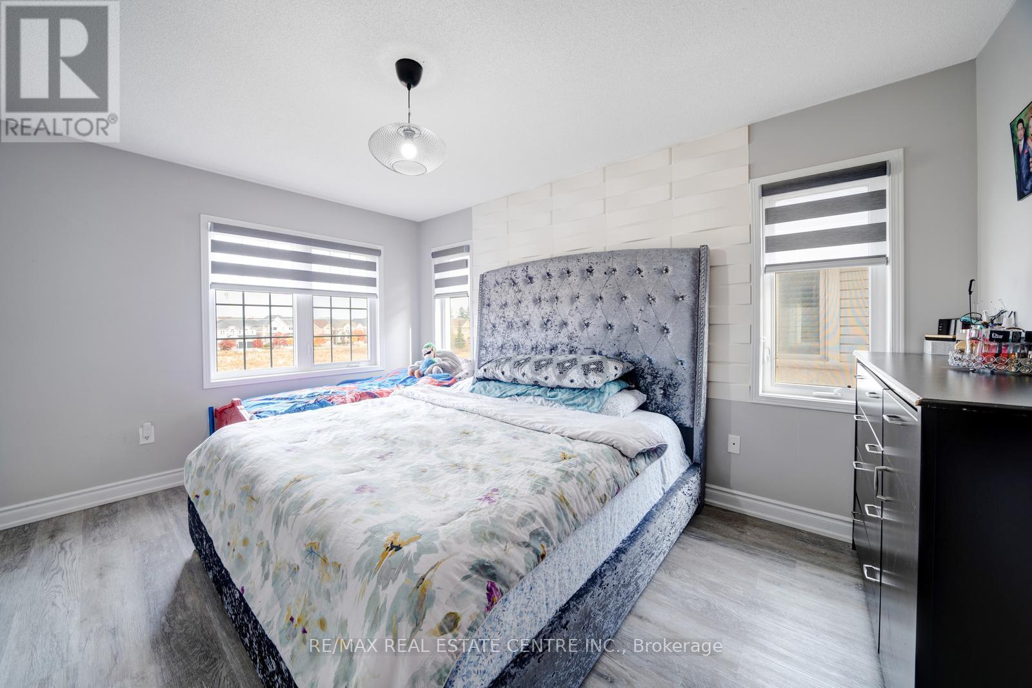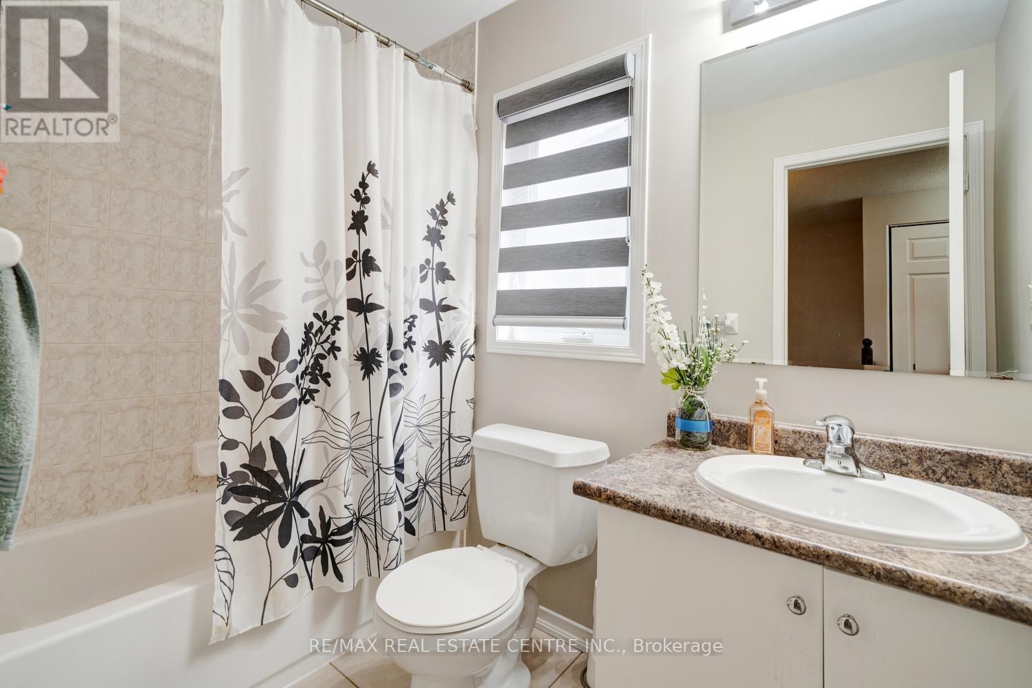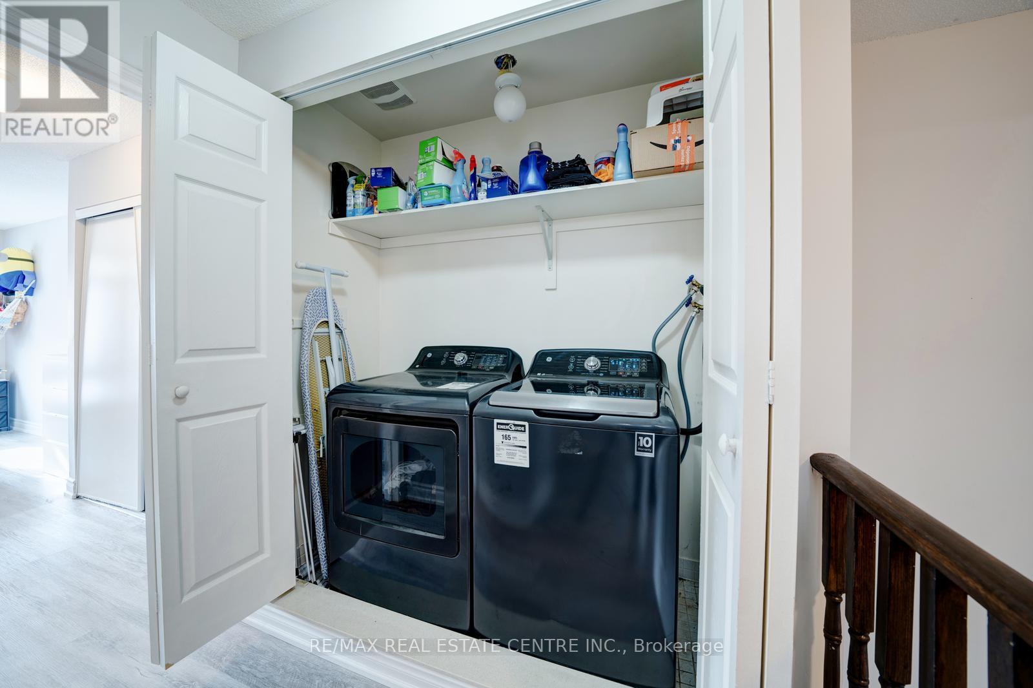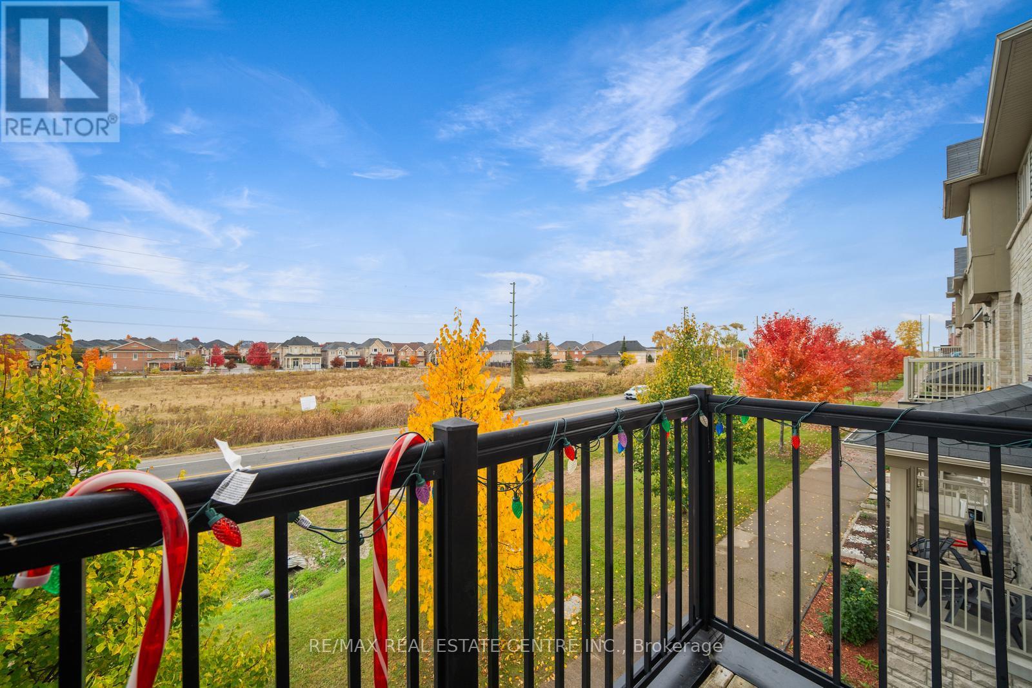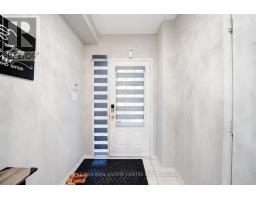553 Rossland Road E Ajax, Ontario L1Z 0K7
$869,000
Beautiful 3 Bed Freehold End Unit Townhouse Loaded With Upgrades Which Include: Newer Floors, Modern Kitchen With S/S Appliances, Pot Lights In Liv/Din, Family Room With W/Out Porch; Lots Of Natural Light, Master B/Room With 4-Pc Ensuite And W/I Closets, Upg Light Fixtures, Freshly Painted, Partially Interlocked Driveway, No Homes Behind, Walking Distance To School, Park, Casino, Transit, Close To Hwy 401, 407, 412, Go Transit, Shopping And Much More. **** EXTRAS **** S/S Fridge, S/S Stove, Dishwasher, Washer, Dryer, Cac, All Elf's, And Gdo Exclude: T.V & Bracket In Master, Water Filtration System, 4 Security Cameras (id:50886)
Property Details
| MLS® Number | E11891674 |
| Property Type | Single Family |
| Community Name | Central East |
| ParkingSpaceTotal | 3 |
| ViewType | City View |
Building
| BathroomTotal | 3 |
| BedroomsAboveGround | 3 |
| BedroomsTotal | 3 |
| Appliances | Dishwasher, Dryer, Refrigerator, Stove, Washer |
| BasementDevelopment | Unfinished |
| BasementType | Full (unfinished) |
| ConstructionStyleAttachment | Attached |
| CoolingType | Central Air Conditioning |
| ExteriorFinish | Brick |
| FlooringType | Ceramic |
| FoundationType | Concrete |
| HalfBathTotal | 1 |
| HeatingFuel | Natural Gas |
| HeatingType | Forced Air |
| StoriesTotal | 3 |
| SizeInterior | 1999.983 - 2499.9795 Sqft |
| Type | Row / Townhouse |
| UtilityWater | Municipal Water |
Parking
| Attached Garage |
Land
| Acreage | No |
| Sewer | Sanitary Sewer |
| SizeDepth | 66 Ft ,2 In |
| SizeFrontage | 22 Ft ,7 In |
| SizeIrregular | 22.6 X 66.2 Ft |
| SizeTotalText | 22.6 X 66.2 Ft |
Rooms
| Level | Type | Length | Width | Dimensions |
|---|---|---|---|---|
| Second Level | Kitchen | 2.24 m | 4.11 m | 2.24 m x 4.11 m |
| Second Level | Living Room | 5.79 m | 4.27 m | 5.79 m x 4.27 m |
| Second Level | Dining Room | 5.79 m | 4.27 m | 5.79 m x 4.27 m |
| Second Level | Kitchen | 2.24 m | 4.11 m | 2.24 m x 4.11 m |
| Second Level | Eating Area | 3.05 m | 3.31 m | 3.05 m x 3.31 m |
| Third Level | Primary Bedroom | 3.81 m | 3.86 m | 3.81 m x 3.86 m |
| Third Level | Bedroom 2 | 5.35 m | 3.05 m | 5.35 m x 3.05 m |
| Third Level | Bedroom 3 | 3.35 m | 3.05 m | 3.35 m x 3.05 m |
| Ground Level | Family Room | 5.79 m | 5.99 m | 5.79 m x 5.99 m |
https://www.realtor.ca/real-estate/27735285/553-rossland-road-e-ajax-central-east-central-east
Interested?
Contact us for more information
Jass Rajania
Salesperson
2 County Court Blvd. Ste 150
Brampton, Ontario L6W 3W8


