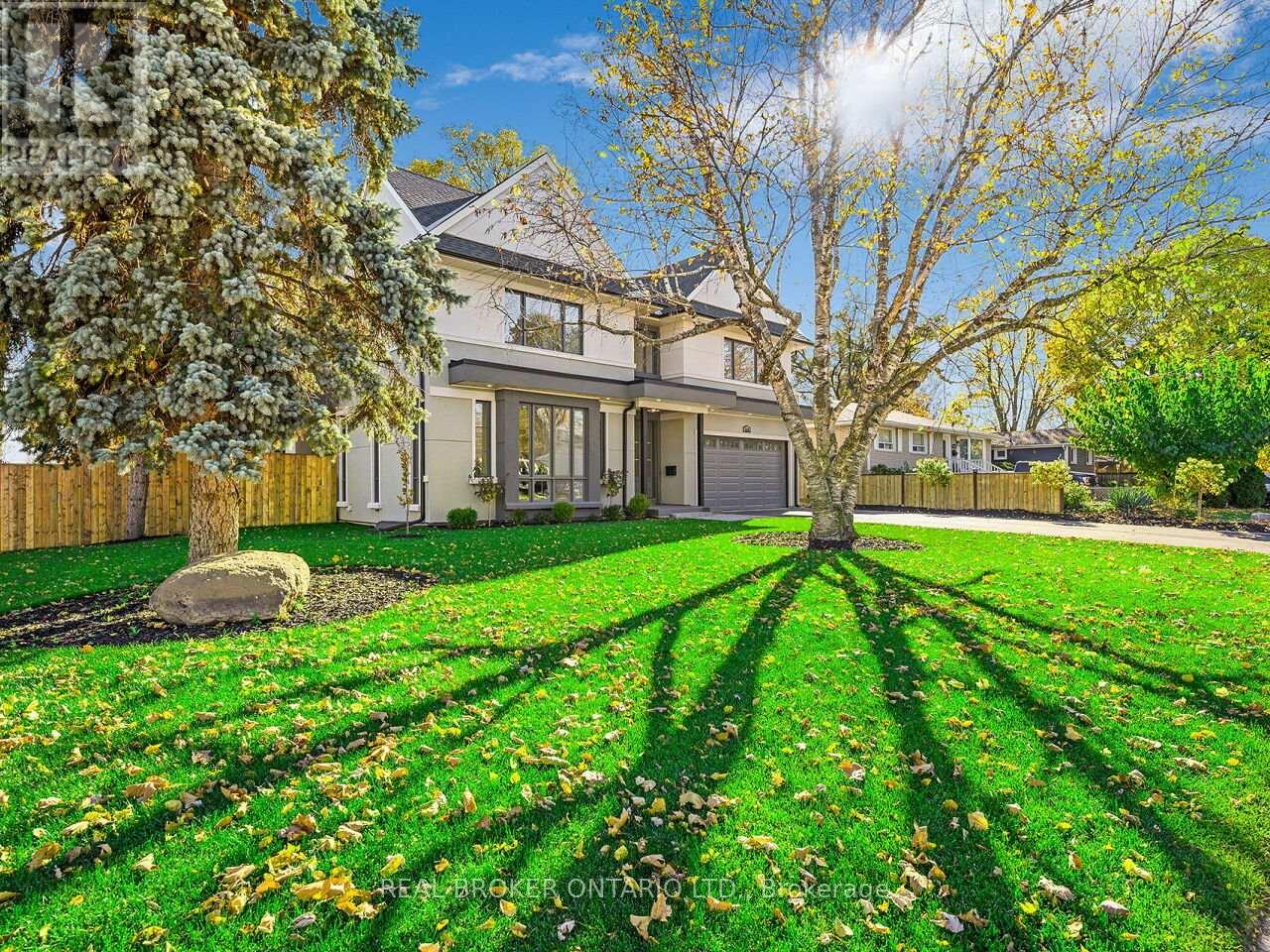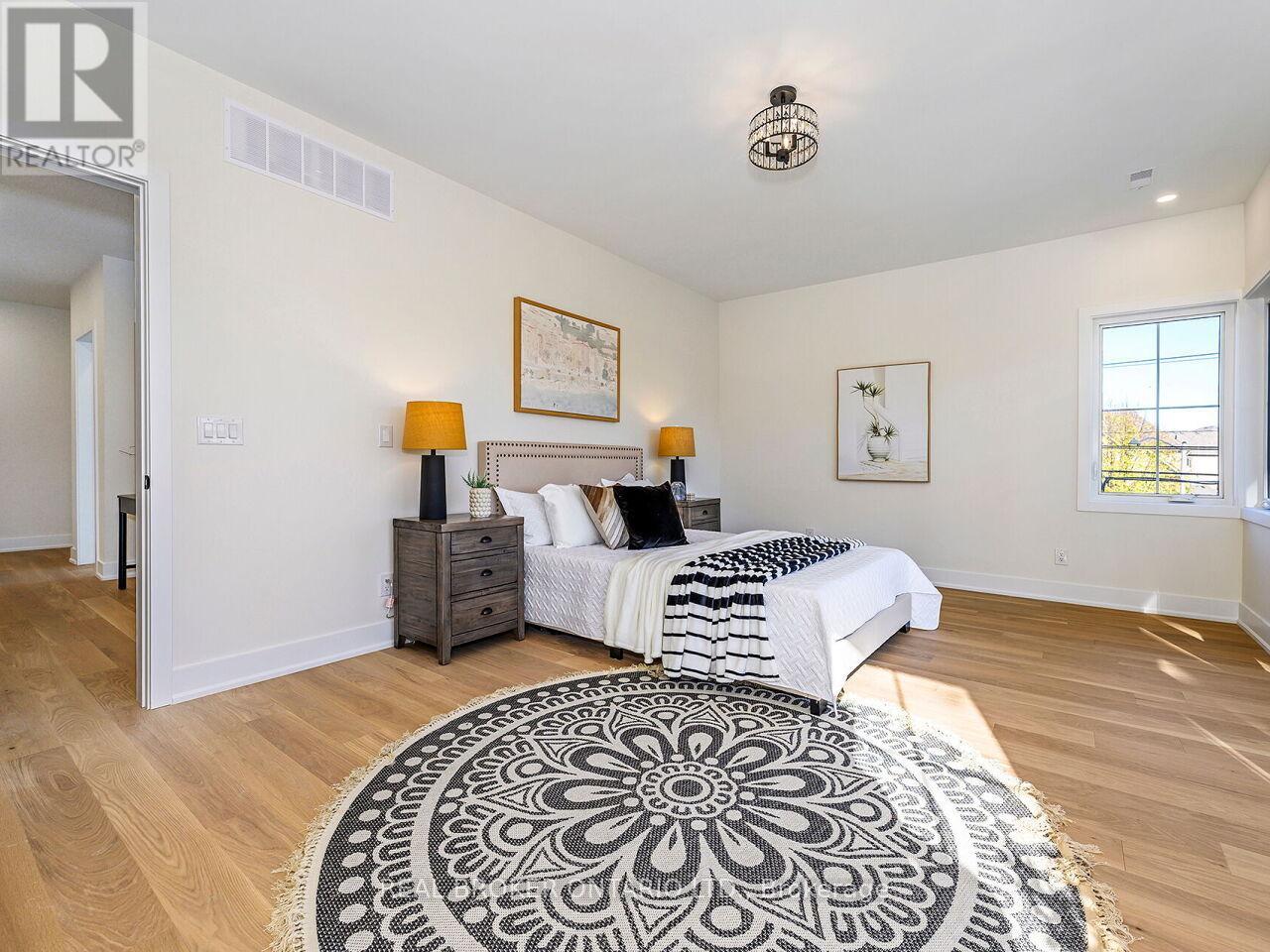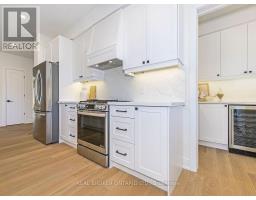5538 Eaton Avenue Burlington, Ontario L7L 4W6
$2,850,000
Welcome to a one-of-a-kind, custom-built home where elegance meets modern sophistication. This brand-new, ultra-luxury residence offers unparalleled craftsmanship and design, featuring 4 + 1 spacious bedrooms and 5 opulent bathrooms, all meticulously upgraded to the highest standard. Spanning over a grand layout, every corner of this home exudes luxury, from the soaring ceilings to the finest finishes. The highlight of the home is the spectacular master suite, a private retreat with a spa-inspired bathroom, oversized walk-in closet, and panoramic views that take your breath away. Entertain in style in the state-of-the-art gourmet kitchen, featuring sleek stone countertops and custom cabinetry, as well as a convenient butler's pantry. The expansive open-concept living spaces create an atmosphere of airiness and flow, ideal for both intimate gatherings and grand celebrations. Additional highlights include floor-to-ceiling windows that fill the home with natural light, 9' basement ceilings, and a garage equipped with an EV plug. The home is also equipped with two mechanical rooms featuring two ERVs and HVAC systems for superior air quality, complemented by custom lighting throughout. Step outside to a beautifully landscaped backyard with a concrete covered patio and fireplace, perfect for seamless indoor-outdoor living. The walk-up basement is designed for versatility and convenience. No detail has been overlooked in this masterpiece, from designer fixtures to custom flooring, ensuring the highest levels of comfort and luxury. Experience the pinnacle of refined living - this is more than a home; it's a lifestyle, all just a short walk from the shores of Lake Ontario. (id:50886)
Open House
This property has open houses!
2:00 pm
Ends at:4:00 pm
Property Details
| MLS® Number | W10415724 |
| Property Type | Single Family |
| Community Name | Appleby |
| AmenitiesNearBy | Place Of Worship, Public Transit, Schools, Park |
| Features | Carpet Free, Sump Pump |
| ParkingSpaceTotal | 6 |
| Structure | Porch |
Building
| BathroomTotal | 5 |
| BedroomsAboveGround | 5 |
| BedroomsBelowGround | 1 |
| BedroomsTotal | 6 |
| Amenities | Separate Heating Controls, Separate Electricity Meters |
| Appliances | Central Vacuum, Water Heater, Dishwasher, Dryer, Microwave, Refrigerator, Stove, Washer |
| BasementDevelopment | Finished |
| BasementFeatures | Walk-up |
| BasementType | N/a (finished) |
| ConstructionStyleAttachment | Detached |
| CoolingType | Central Air Conditioning |
| ExteriorFinish | Stucco |
| FireplacePresent | Yes |
| FoundationType | Concrete |
| HalfBathTotal | 1 |
| HeatingFuel | Natural Gas |
| HeatingType | Forced Air |
| StoriesTotal | 2 |
| SizeInterior | 3499.9705 - 4999.958 Sqft |
| Type | House |
| UtilityWater | Municipal Water |
Parking
| Attached Garage |
Land
| Acreage | No |
| FenceType | Fenced Yard |
| LandAmenities | Place Of Worship, Public Transit, Schools, Park |
| Sewer | Sanitary Sewer |
| SizeDepth | 120 Ft ,3 In |
| SizeFrontage | 84 Ft ,1 In |
| SizeIrregular | 84.1 X 120.3 Ft ; 84.07ft X 120.27ft X 69.59ft X 121.13ft |
| SizeTotalText | 84.1 X 120.3 Ft ; 84.07ft X 120.27ft X 69.59ft X 121.13ft|under 1/2 Acre |
| SurfaceWater | Lake/pond |
| ZoningDescription | R2.3 |
Rooms
| Level | Type | Length | Width | Dimensions |
|---|---|---|---|---|
| Second Level | Bedroom | 3.25 m | 5.69 m | 3.25 m x 5.69 m |
| Second Level | Bedroom | 3.24 m | 5.7 m | 3.24 m x 5.7 m |
| Second Level | Bedroom | 3.28 m | 5.13 m | 3.28 m x 5.13 m |
| Second Level | Primary Bedroom | 3.84 m | 5.69 m | 3.84 m x 5.69 m |
| Basement | Recreational, Games Room | 9.89 m | 8.06 m | 9.89 m x 8.06 m |
| Basement | Other | 3.6 m | 4.2 m | 3.6 m x 4.2 m |
| Basement | Bedroom | 3.05 m | 7 m | 3.05 m x 7 m |
| Main Level | Bedroom | 3.65 m | 4.11 m | 3.65 m x 4.11 m |
| Main Level | Kitchen | 4.35 m | 5.28 m | 4.35 m x 5.28 m |
| Main Level | Living Room | 5.72 m | 5.84 m | 5.72 m x 5.84 m |
| Main Level | Dining Room | 3.56 m | 4.28 m | 3.56 m x 4.28 m |
| Main Level | Laundry Room | 2.64 m | 4.87 m | 2.64 m x 4.87 m |
Utilities
| Cable | Available |
| Sewer | Installed |
https://www.realtor.ca/real-estate/27634300/5538-eaton-avenue-burlington-appleby-appleby
Interested?
Contact us for more information
Scott Benson
Broker
4145 North Service Rd 2nd Flr #c
Burlington, Ontario L7L 4X6
Sofia Poshni
Salesperson
130 King St W Unit 1900b
Toronto, Ontario M5X 1E3



































































