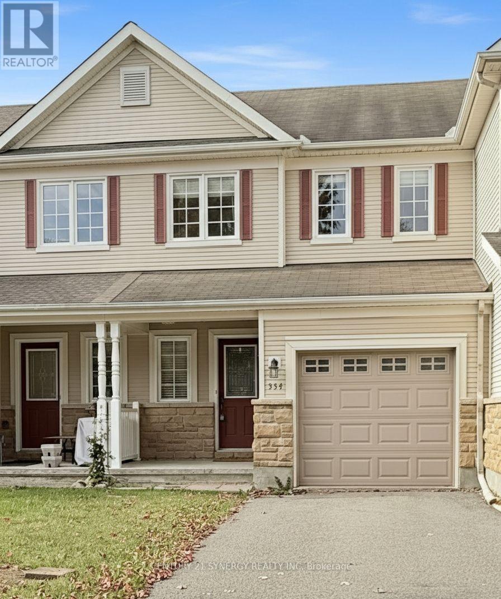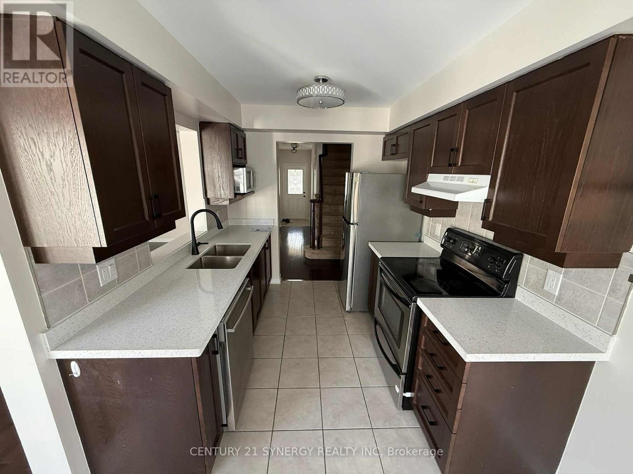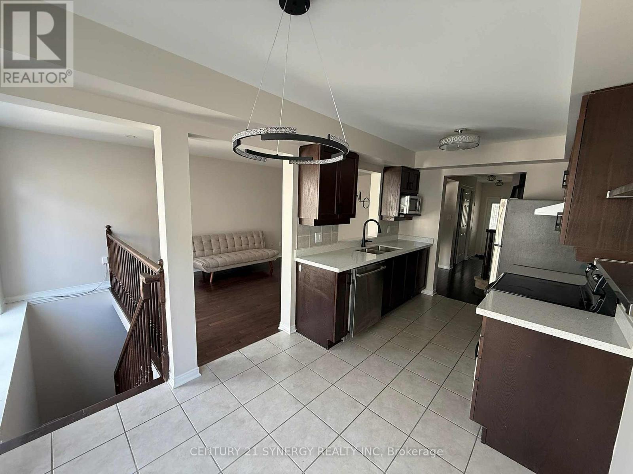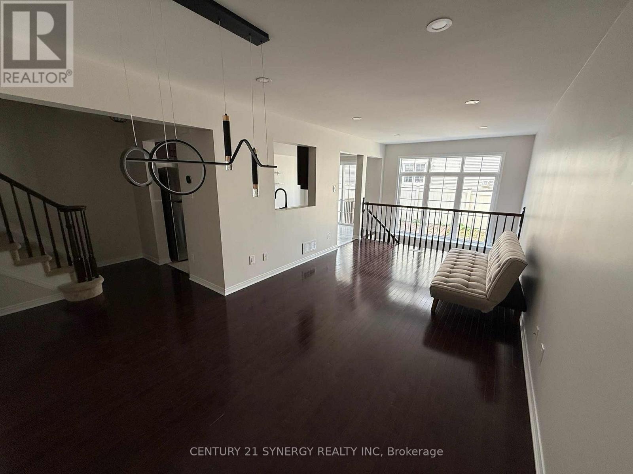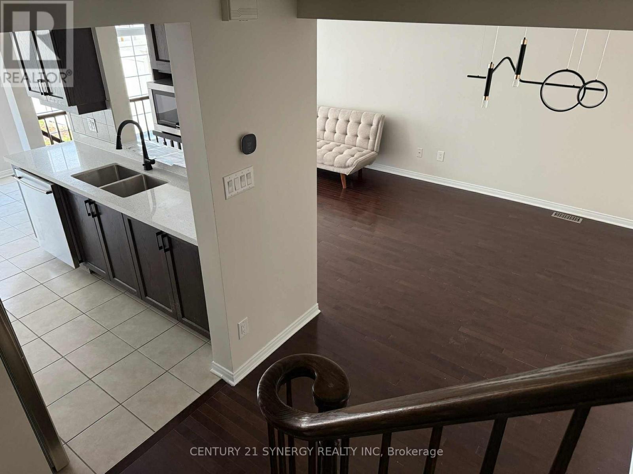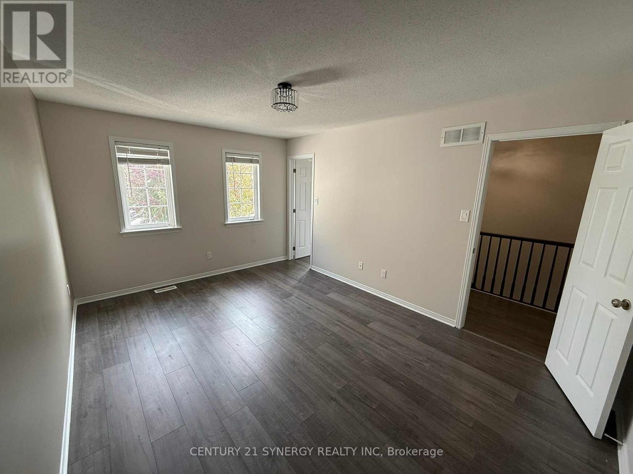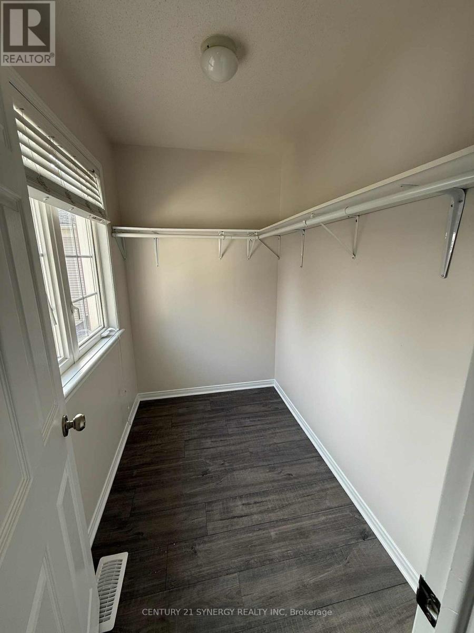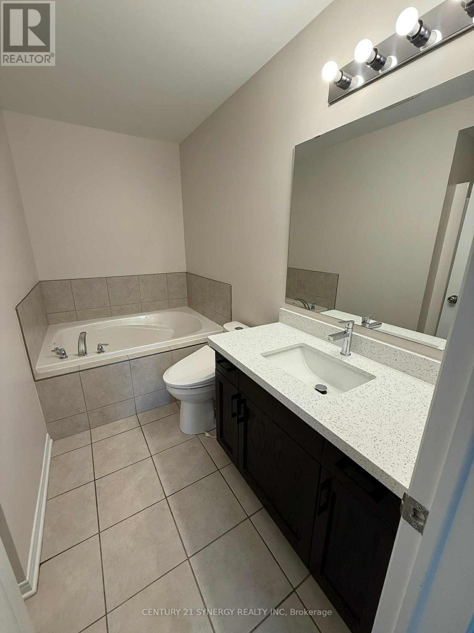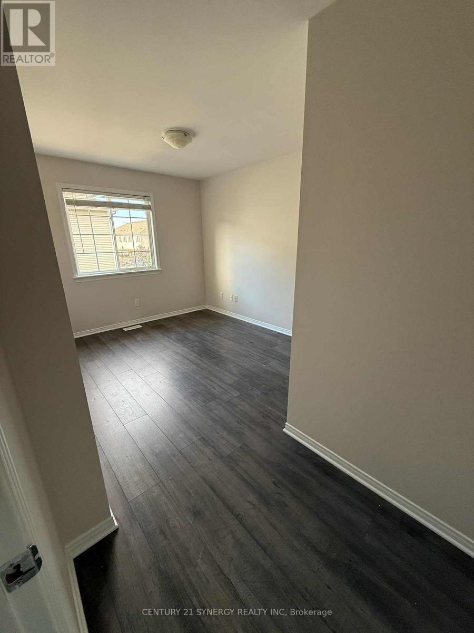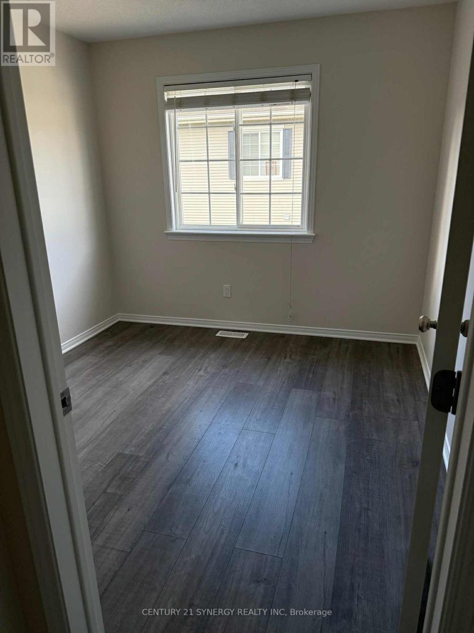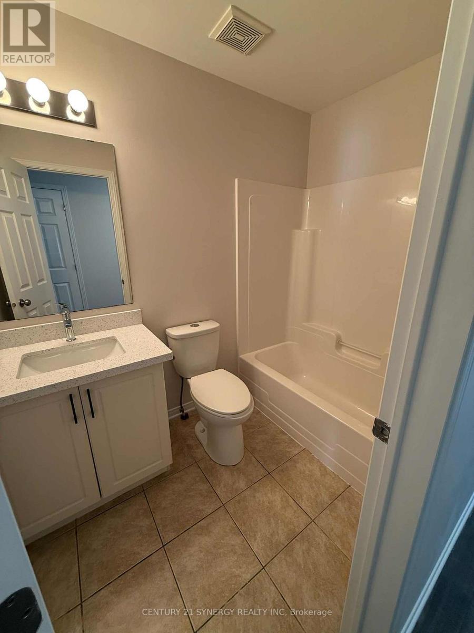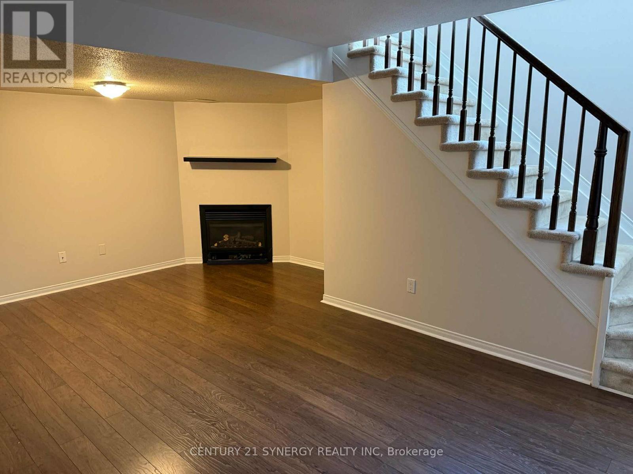554 Ashbourne Crescent Ottawa, Ontario K2J 0P6
$2,650 Monthly
STONEBRIDGE RENTAL! This stylish townhome offers the ideal blend of style and convenience! Nestled in highly sought-after Stonebridge, you get an unbeatable location and exceptional features. The main floor shines with gorgeous hardwood floors, an open layout, and a bright, modern kitchen featuring quartz counters. The upper level offers three spacious bedrooms, including a Primary Suite with a spa-like 4-piece ensuite (soaker tub/separate shower) and a walk-in closet. The lower level features a cozy rec room with a fireplace, plus a large unfinished utility/laundry area for all your storage needs. Outside, enjoy a private, fully fenced yard with a deck and an extended driveway that easily fits two large vehicles. Location is phenomenal: walk to Minto Recreation Centre and St. Cecilia School, with quick access to Barrhaven Marketplace, Costco, and HWY 416. This is a must-see rental! (id:50886)
Property Details
| MLS® Number | X12520110 |
| Property Type | Single Family |
| Community Name | 7708 - Barrhaven - Stonebridge |
| Parking Space Total | 3 |
Building
| Bathroom Total | 3 |
| Bedrooms Above Ground | 3 |
| Bedrooms Total | 3 |
| Amenities | Fireplace(s) |
| Appliances | Garage Door Opener Remote(s) |
| Basement Development | Partially Finished |
| Basement Type | N/a (partially Finished) |
| Construction Style Attachment | Attached |
| Cooling Type | Central Air Conditioning |
| Exterior Finish | Vinyl Siding, Stone |
| Fireplace Present | Yes |
| Foundation Type | Concrete |
| Half Bath Total | 1 |
| Heating Fuel | Natural Gas |
| Heating Type | Forced Air |
| Size Interior | 1,100 - 1,500 Ft2 |
| Type | Row / Townhouse |
| Utility Water | Municipal Water |
Parking
| Attached Garage | |
| Garage |
Land
| Acreage | No |
| Sewer | Sanitary Sewer |
| Size Irregular | 19.7 X 98.4 Acre |
| Size Total Text | 19.7 X 98.4 Acre |
Rooms
| Level | Type | Length | Width | Dimensions |
|---|---|---|---|---|
| Second Level | Primary Bedroom | 4.57 m | 3.4 m | 4.57 m x 3.4 m |
| Second Level | Bedroom 2 | 3.35 m | 2.84 m | 3.35 m x 2.84 m |
| Second Level | Bedroom 3 | 3.04 m | 2.84 m | 3.04 m x 2.84 m |
| Basement | Recreational, Games Room | 5.58 m | 4.26 m | 5.58 m x 4.26 m |
| Main Level | Living Room | 6.09 m | 3.25 m | 6.09 m x 3.25 m |
| Main Level | Dining Room | 6.42 m | 3.17 m | 6.42 m x 3.17 m |
| Main Level | Kitchen | 2.64 m | 2.48 m | 2.64 m x 2.48 m |
https://www.realtor.ca/real-estate/29078714/554-ashbourne-crescent-ottawa-7708-barrhaven-stonebridge
Contact Us
Contact us for more information
Dominic Chagnon
Salesperson
2733 Lancaster Road, Unit 121
Ottawa, Ontario K1B 0A9
(613) 317-2121
(613) 903-7703
www.c21synergy.ca/
www.facebook.com/c21synergyrealty

