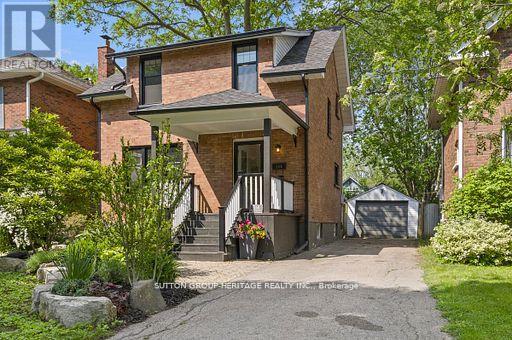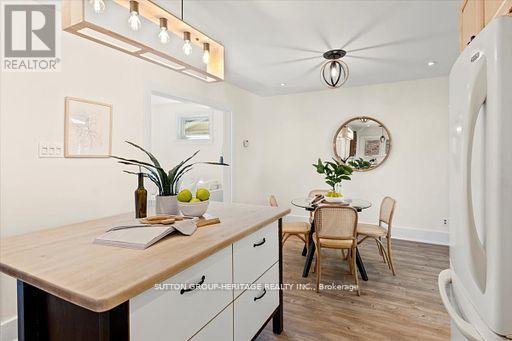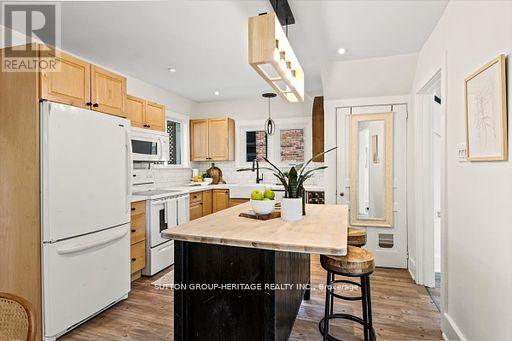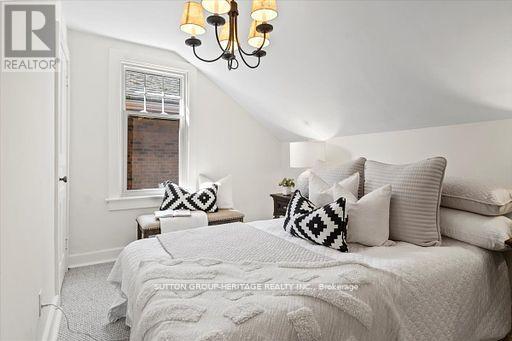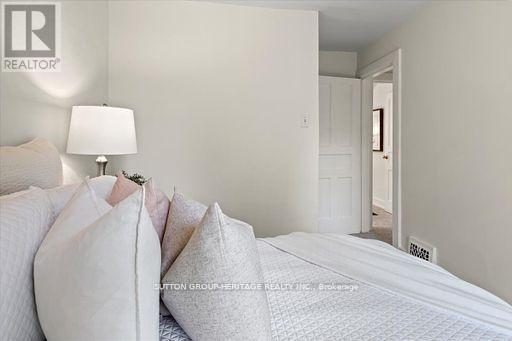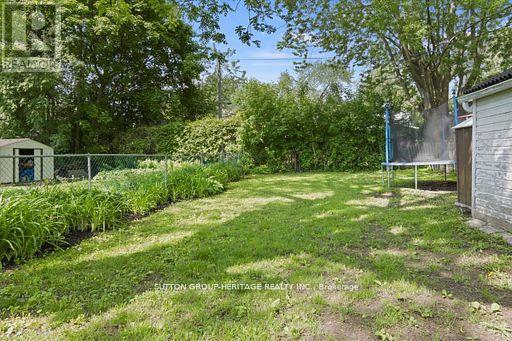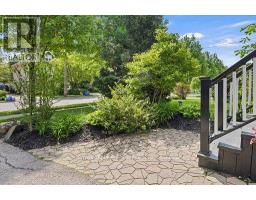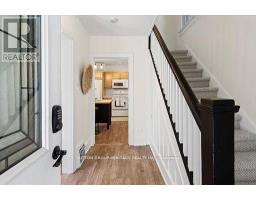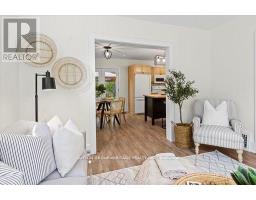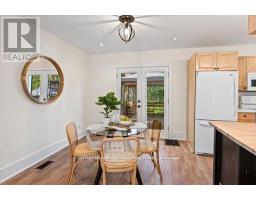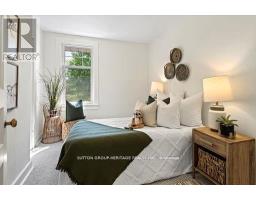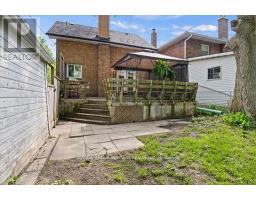554 Mary Street N Oshawa, Ontario L1G 5E7
$725,000
Welcome home! Updated 3 bedroom all brick home located in a highly desired neighbourhood. This charming home exudes classic finishings along with modern updates! The kitchen features quartz counters, tile backsplash along with a large island with extra storage and seating. Dining room features double French doors to large deck with built in benches. Bright living room freshly painted with new flooring. All 3 bedrooms have new flooring, lighting fixtures and have been freshly painted. The main bathroom is very spacious and has been completely renovated top to bottom! Steps to primary and secondary schools, walking trails and hospital. **** EXTRAS **** entire house painted 2024, new flooring throughout, new light fixtures, windows 2022, roof shingles 2022, updated front porch 2023, Eavestrough with leaf guard 2022 (id:50886)
Property Details
| MLS® Number | E9355429 |
| Property Type | Single Family |
| Community Name | O'Neill |
| AmenitiesNearBy | Hospital, Park, Place Of Worship, Public Transit, Schools |
| ParkingSpaceTotal | 5 |
Building
| BathroomTotal | 2 |
| BedroomsAboveGround | 3 |
| BedroomsTotal | 3 |
| Appliances | Dishwasher, Dryer, Microwave, Refrigerator, Stove, Washer |
| BasementType | Full, Full |
| ConstructionStyleAttachment | Detached |
| ExteriorFinish | Brick |
| FlooringType | Vinyl, Carpeted |
| FoundationType | Unknown |
| HalfBathTotal | 1 |
| HeatingFuel | Natural Gas |
| HeatingType | Forced Air |
| StoriesTotal | 2 |
| Type | House |
| UtilityWater | Municipal Water |
Parking
| Detached Garage | |
| Detached Garage |
Land
| Acreage | No |
| FenceType | Fenced Yard |
| LandAmenities | Hospital, Park, Place Of Worship, Public Transit, Schools |
| Sewer | Sanitary Sewer |
| SizeDepth | 141 Ft ,6 In |
| SizeFrontage | 34 Ft ,9 In |
| SizeIrregular | 34.83 X 141.5 Ft |
| SizeTotalText | 34.83 X 141.5 Ft |
Rooms
| Level | Type | Length | Width | Dimensions |
|---|---|---|---|---|
| Second Level | Primary Bedroom | 3.81 m | 2.59 m | 3.81 m x 2.59 m |
| Second Level | Bedroom 2 | 3.19 m | 2.72 m | 3.19 m x 2.72 m |
| Second Level | Bedroom 3 | 3.19 m | 2.6 m | 3.19 m x 2.6 m |
| Second Level | Primary Bedroom | 3.81 m | 2.59 m | 3.81 m x 2.59 m |
| Second Level | Bedroom 2 | 3.19 m | 2.72 m | 3.19 m x 2.72 m |
| Second Level | Bedroom 3 | 3.19 m | 2.6 m | 3.19 m x 2.6 m |
| Ground Level | Kitchen | 6.3 m | 3.57 m | 6.3 m x 3.57 m |
| Ground Level | Dining Room | 6.3 m | 3.57 m | 6.3 m x 3.57 m |
| Ground Level | Living Room | 6.45 m | 3.81 m | 6.45 m x 3.81 m |
| Ground Level | Kitchen | 6.3 m | 3.57 m | 6.3 m x 3.57 m |
| Ground Level | Dining Room | 6.3 m | 3.57 m | 6.3 m x 3.57 m |
| Ground Level | Living Room | 6.45 m | 3.81 m | 6.45 m x 3.81 m |
https://www.realtor.ca/real-estate/27435446/554-mary-street-n-oshawa-oneill-oneill
Interested?
Contact us for more information
Leigh-Ann Hayes
Salesperson
14 Gibbons Street
Oshawa, Ontario L1J 4X7

