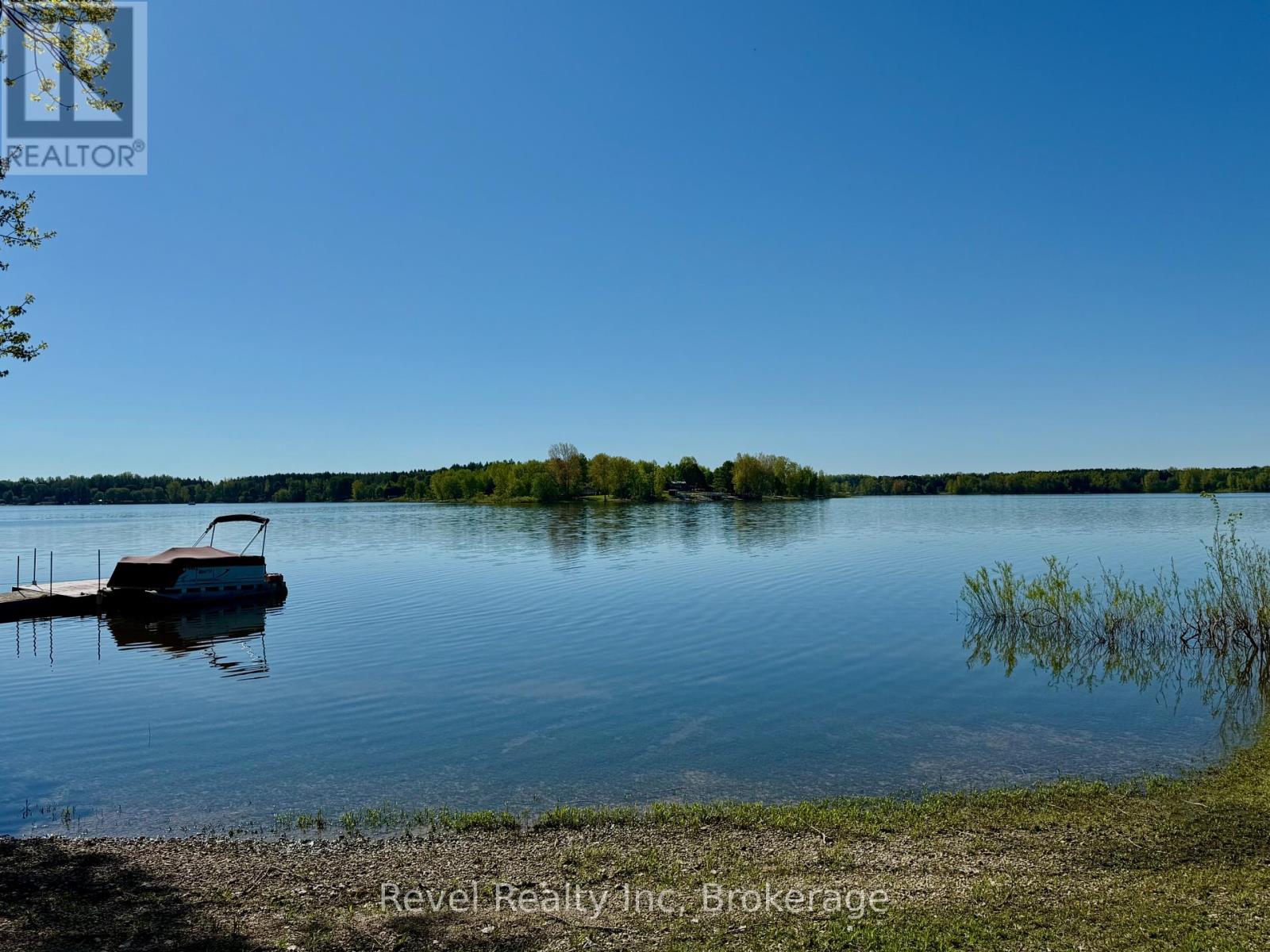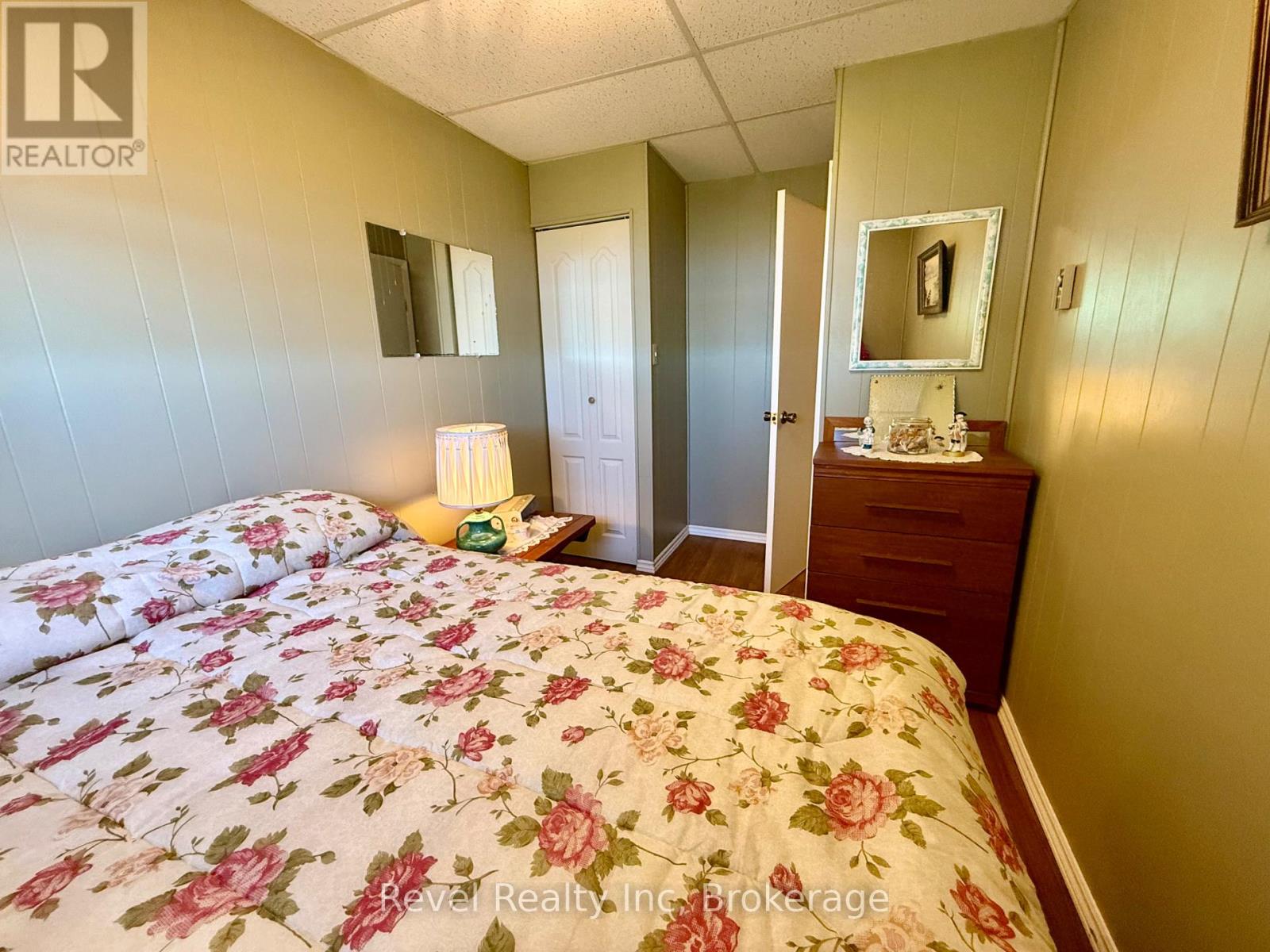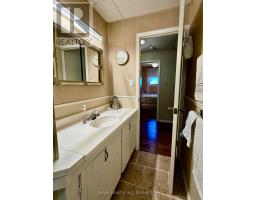554 Road 5 S Mapleton, Ontario N0G 1P0
$625,000
Location truly is everythingand this stunning 4-bedroom turnkey cottage delivers in all the right ways. Perfectly positioned on over half an acre where the three fingers of Conestogo Lake meet, this property boasts 132 feet of pristine lakefront. Whether you're soaking in the view from the covered deck with glass railings, playing games on the expansive lawn, or enjoying a sunset by the stamped concrete patio at the water's edge, this retreat is designed for memory-making. The 16' x 32' boathouse includes a winch system, allowing you to store your boat and trailer with ease. Recent upgrades include a new roof, siding, glass railings, and an armour stone retaining wall, making this the ultimate low-maintenance lakeside getaway. Simply unpack, unwind, and enjoy the very best of lakefront living. (id:50886)
Property Details
| MLS® Number | X12202351 |
| Property Type | Single Family |
| Community Name | Rural Mapleton |
| Easement | Unknown |
| Parking Space Total | 5 |
| Structure | Boathouse, Dock |
| View Type | Direct Water View |
| Water Front Type | Waterfront |
Building
| Bathroom Total | 1 |
| Bedrooms Above Ground | 4 |
| Bedrooms Total | 4 |
| Age | 31 To 50 Years |
| Appliances | Water Heater, Furniture, Microwave, Stove, Window Coverings, Refrigerator |
| Architectural Style | Bungalow |
| Basement Development | Unfinished |
| Basement Type | Crawl Space (unfinished) |
| Construction Style Attachment | Detached |
| Cooling Type | Window Air Conditioner |
| Exterior Finish | Vinyl Siding |
| Fireplace Present | Yes |
| Fireplace Total | 1 |
| Foundation Type | Concrete |
| Heating Fuel | Wood |
| Heating Type | Baseboard Heaters |
| Stories Total | 1 |
| Size Interior | 700 - 1,100 Ft2 |
| Type | House |
| Utility Water | Drilled Well |
Parking
| No Garage |
Land
| Access Type | Private Docking |
| Acreage | No |
| Sewer | Septic System |
| Size Depth | 187 Ft |
| Size Frontage | 128 Ft |
| Size Irregular | 128 X 187 Ft |
| Size Total Text | 128 X 187 Ft|1/2 - 1.99 Acres |
| Zoning Description | Os2 |
Rooms
| Level | Type | Length | Width | Dimensions |
|---|---|---|---|---|
| Main Level | Living Room | 5.94 m | 3.99 m | 5.94 m x 3.99 m |
| Main Level | Kitchen | 3 m | 2.87 m | 3 m x 2.87 m |
| Main Level | Dining Room | 4.85 m | 3.45 m | 4.85 m x 3.45 m |
| Main Level | Primary Bedroom | 3.86 m | 2.31 m | 3.86 m x 2.31 m |
| Main Level | Bedroom | 3.05 m | 2.95 m | 3.05 m x 2.95 m |
| Main Level | Bedroom | 3.1 m | 2.74 m | 3.1 m x 2.74 m |
| Main Level | Bedroom | 2.77 m | 2.31 m | 2.77 m x 2.31 m |
| Main Level | Bathroom | Measurements not available |
https://www.realtor.ca/real-estate/28429134/554-road-5-s-mapleton-rural-mapleton
Contact Us
Contact us for more information
Amanda Abram
Salesperson
x.com/SignatureSoldR
www.instagram.com/amandaabramrealestate/
63 Joseph Street
Port Carling, Ontario P0B 1J0
(705) 765-6555
(905) 357-1705





































