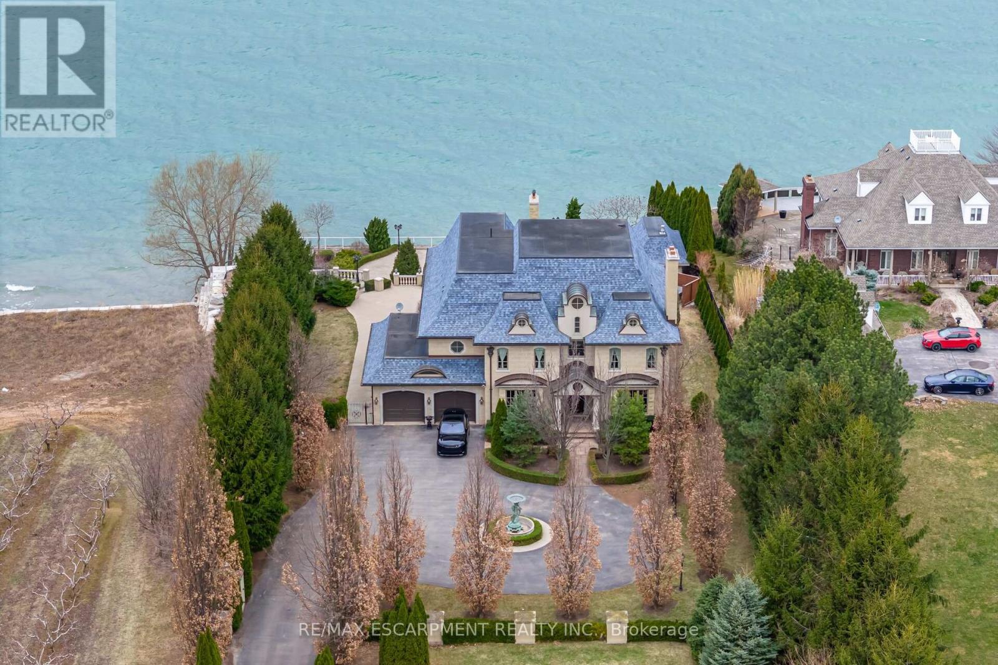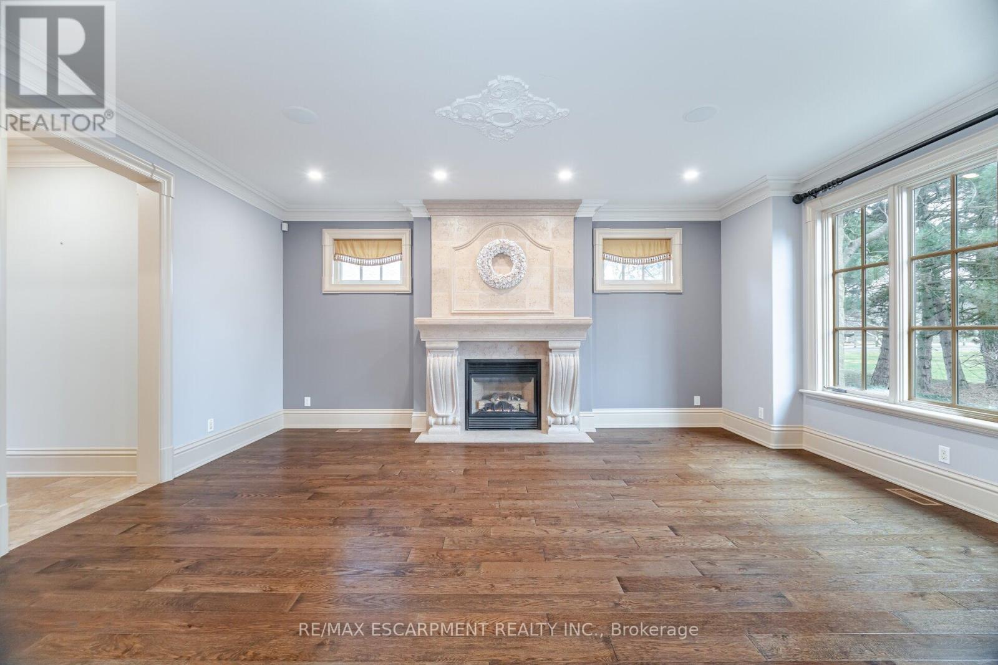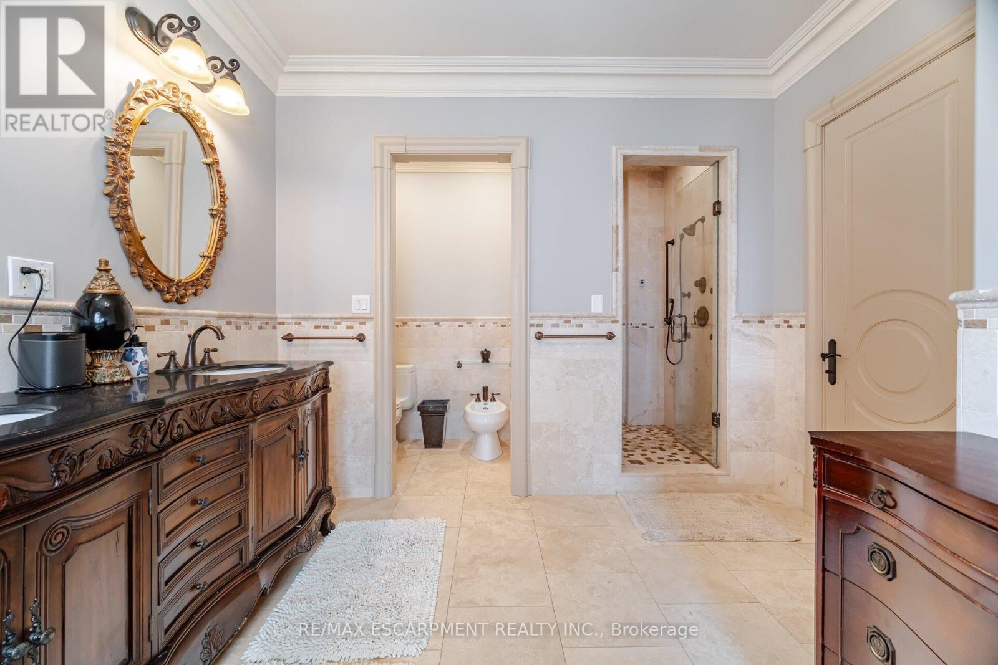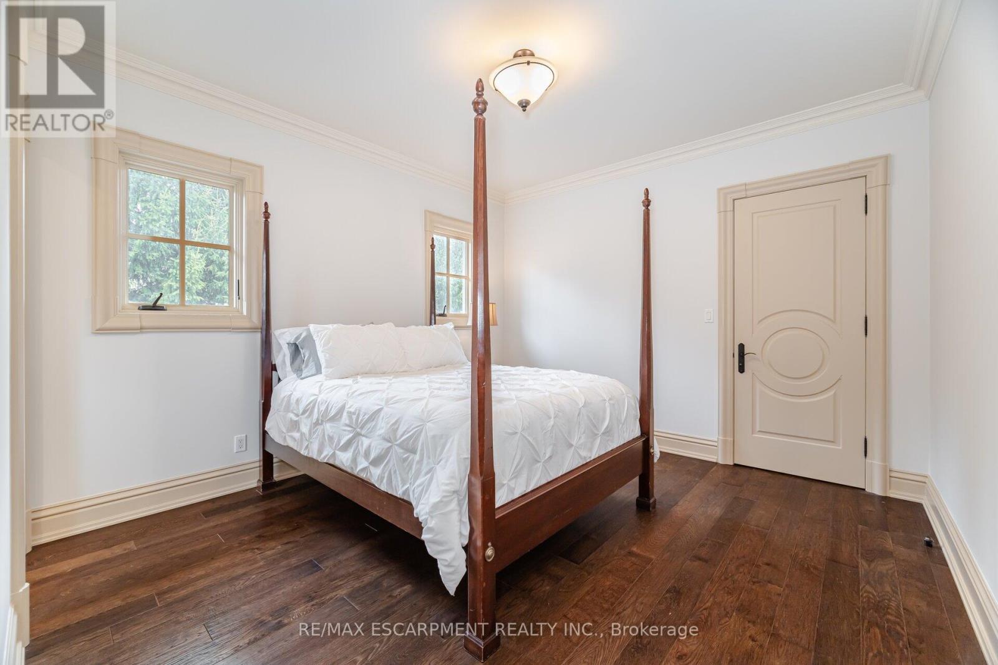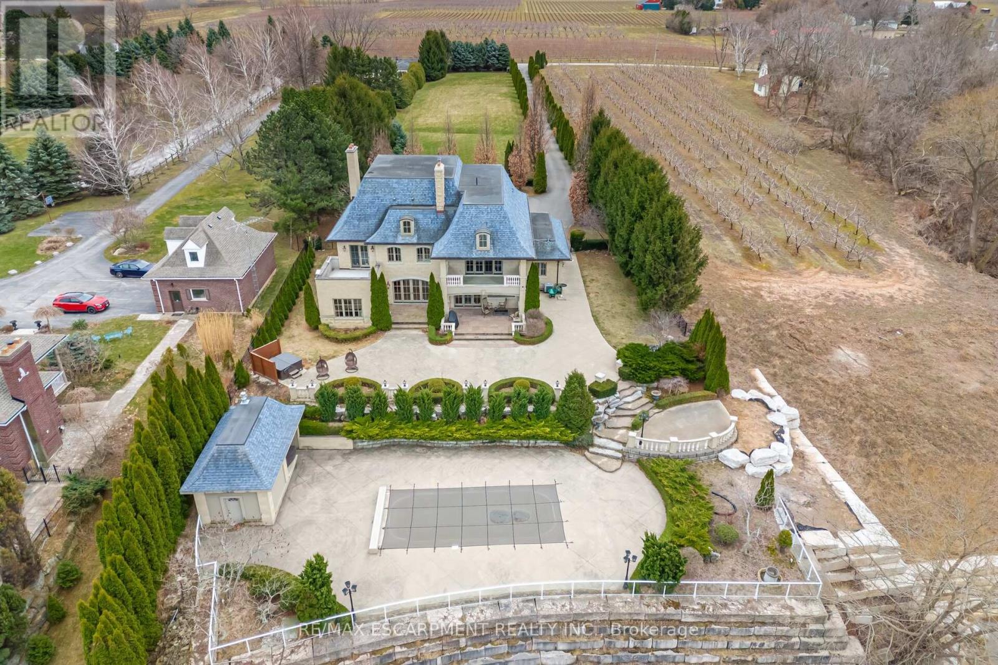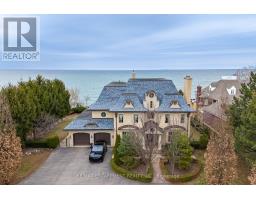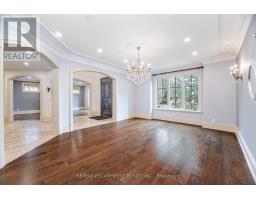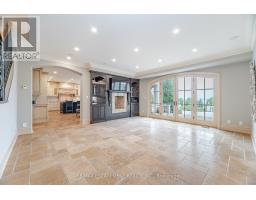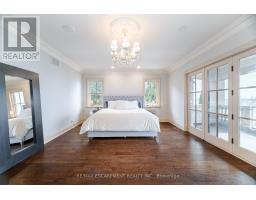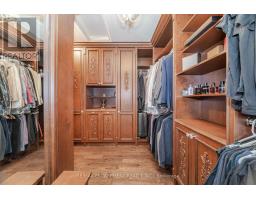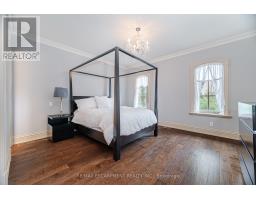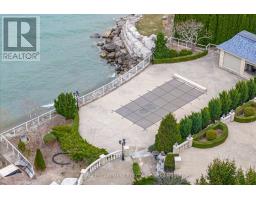5545 Blezard Drive Lincoln, Ontario L3J 1R1
$6,499,000
Stunning Waterfront Estate in Lincoln A Rare Opportunity! Set along the shores of Lake Ontario and surrounded by beautiful fruit orchards, 5545 Blezard Drive offers breathtaking views and an exceptional waterfront lifestyle. This European-inspired estate features 5+1 bedrooms and 7 washrooms, each bedroom with its own private ensuite and walk-in closet for ultimate comfort.Inside, enjoy formal living and dining rooms, a cozy family room, and a private library. The chefs kitchen boasts high-end appliances, including a SubZero refrigerator, Miele dishwasher, and Dacor propane stove. A double-sided open fireplace enhances the breakfast area, which opens to a serene patio with stunning lake and Toronto skyline views. Outside, a saltwater pool and cabana with a glass railing for viewing the water provide the perfect space to relax. A circular driveway leads to the attached two-car garage, all set on a sprawling 115' x 682' lot for privacy and space. A new break wall (2024) enhances and protects the property. Experience tranquility, luxury, and nature in this rare lakeside retreat where every day feels like a getaway! (id:50886)
Property Details
| MLS® Number | X12052376 |
| Property Type | Single Family |
| Community Name | 981 - Lincoln Lake |
| Easement | Unknown, None |
| Features | Carpet Free |
| Parking Space Total | 12 |
| Pool Type | Inground Pool |
| View Type | View, Lake View, Direct Water View, Unobstructed Water View |
| Water Front Type | Waterfront |
Building
| Bathroom Total | 7 |
| Bedrooms Above Ground | 5 |
| Bedrooms Below Ground | 1 |
| Bedrooms Total | 6 |
| Appliances | Garage Door Opener Remote(s), Water Heater, Dishwasher, Dryer, Freezer, Garage Door Opener, Stove, Washer, Window Coverings, Refrigerator |
| Basement Development | Finished |
| Basement Type | Full (finished) |
| Construction Style Attachment | Detached |
| Cooling Type | Central Air Conditioning |
| Exterior Finish | Stone |
| Fireplace Present | Yes |
| Flooring Type | Hardwood |
| Foundation Type | Poured Concrete |
| Half Bath Total | 1 |
| Heating Fuel | Propane |
| Heating Type | Forced Air |
| Stories Total | 2 |
| Size Interior | 3,500 - 5,000 Ft2 |
| Type | House |
Parking
| Attached Garage | |
| Garage |
Land
| Access Type | Public Road |
| Acreage | No |
| Sewer | Septic System |
| Size Depth | 682 Ft |
| Size Frontage | 115 Ft |
| Size Irregular | 115 X 682 Ft |
| Size Total Text | 115 X 682 Ft|1/2 - 1.99 Acres |
| Surface Water | Lake/pond |
Rooms
| Level | Type | Length | Width | Dimensions |
|---|---|---|---|---|
| Second Level | Bedroom 4 | 4.43 m | 4.09 m | 4.43 m x 4.09 m |
| Second Level | Bedroom 5 | 3.66 m | 3.66 m | 3.66 m x 3.66 m |
| Second Level | Primary Bedroom | 6.43 m | 4.56 m | 6.43 m x 4.56 m |
| Second Level | Bedroom 2 | 3.62 m | 3.91 m | 3.62 m x 3.91 m |
| Second Level | Bedroom 3 | 4.43 m | 4.02 m | 4.43 m x 4.02 m |
| Basement | Recreational, Games Room | 11.55 m | 8.3 m | 11.55 m x 8.3 m |
| Ground Level | Dining Room | 4.41 m | 5.82 m | 4.41 m x 5.82 m |
| Ground Level | Living Room | 4.41 m | 5.82 m | 4.41 m x 5.82 m |
| Ground Level | Kitchen | 6.8 m | 6.17 m | 6.8 m x 6.17 m |
| Ground Level | Family Room | 5.08 m | 5.81 m | 5.08 m x 5.81 m |
| Ground Level | Office | 3.19 m | 5.18 m | 3.19 m x 5.18 m |
| Ground Level | Sunroom | 4.13 m | 4.44 m | 4.13 m x 4.44 m |
Contact Us
Contact us for more information
Edgar Melo
Salesperson
(647) 927-5337
www.perfectlivinghomes.com/
www.facebook.com/perfectlivinghomes
www.linkedin.com/in/edgar-melo-99053518/
1320 Cornwall Rd Unit 103c
Oakville, Ontario L6J 7W5
(905) 842-7677
(905) 337-9171
Jenny Lefkas
Salesperson
(905) 531-7777
www.justcalljennyremax.com/
502 Brant St #1a
Burlington, Ontario L7R 2G4
(905) 631-8118
(905) 631-5445
Katrina Tavares
Salesperson
katrinatavares.evrealestate.com/
228 Lakeshore Rd E #201
Oakville, Ontario L6J 1H8
(905) 815-8788


