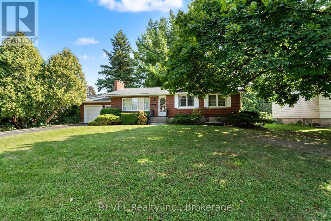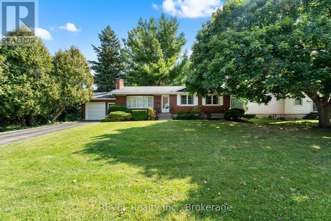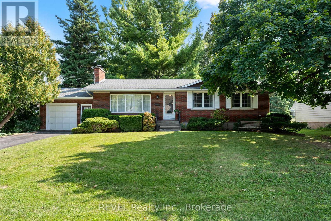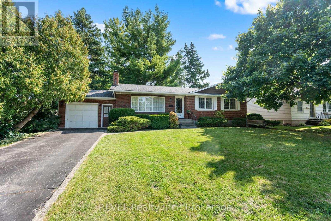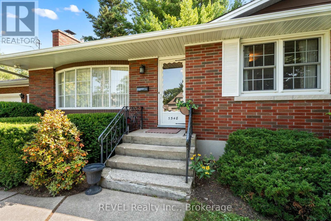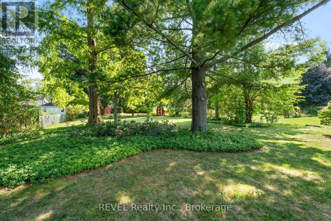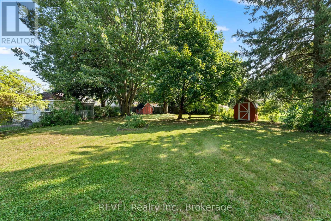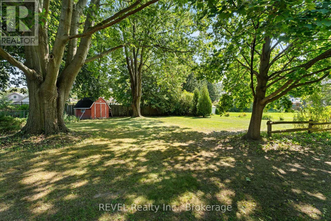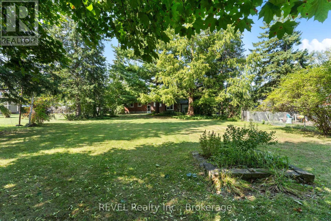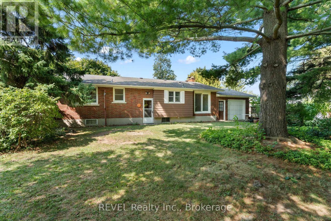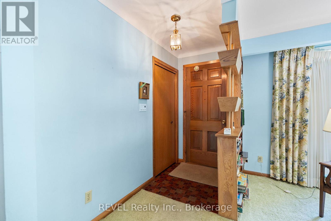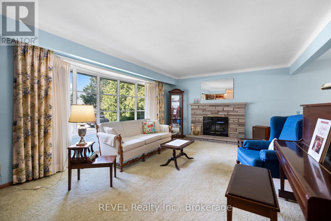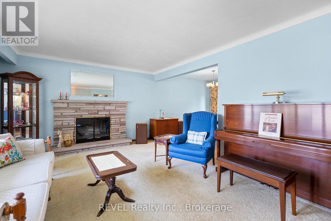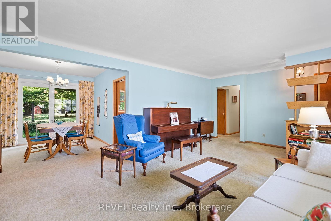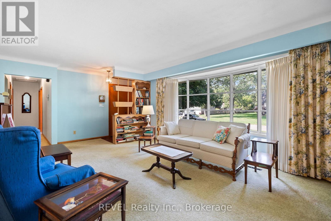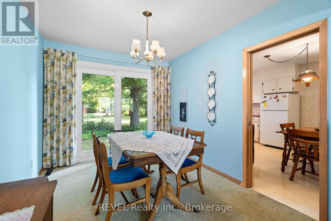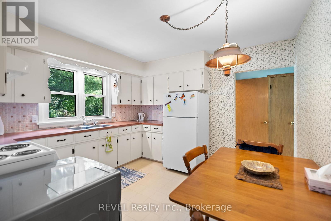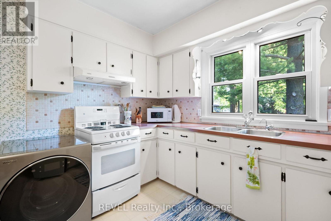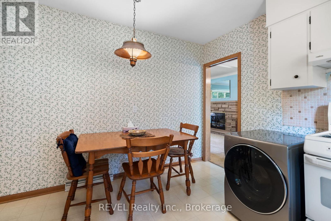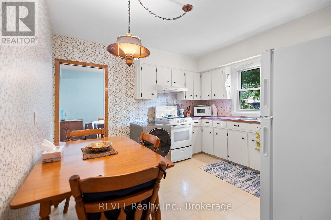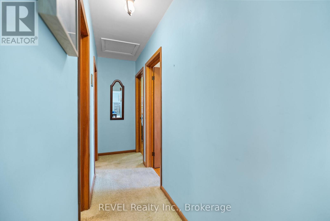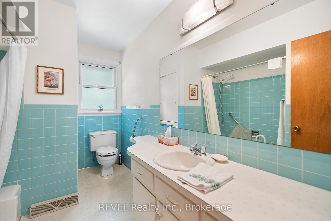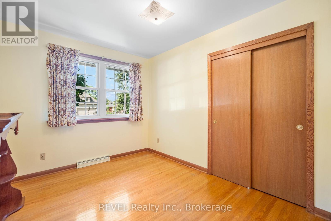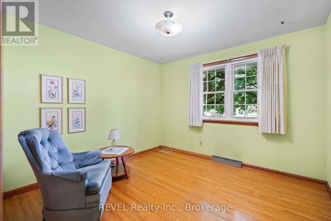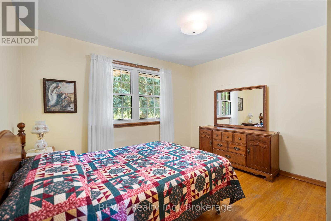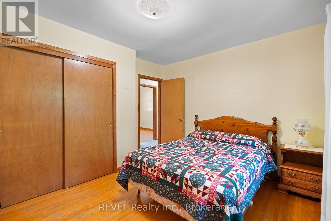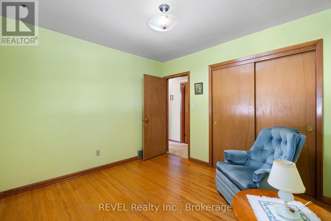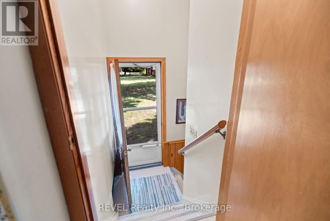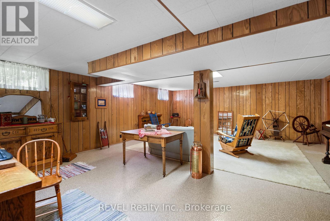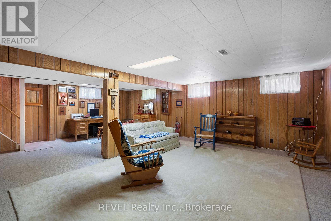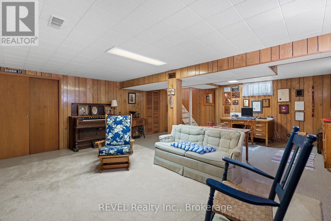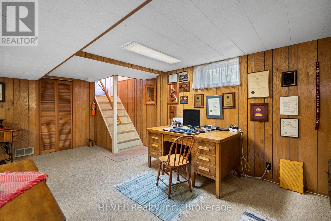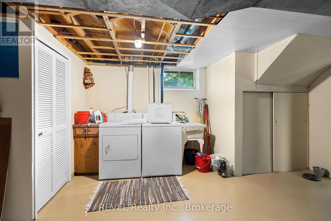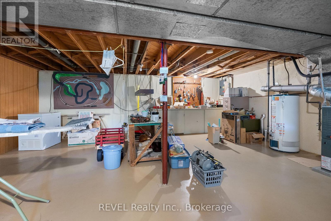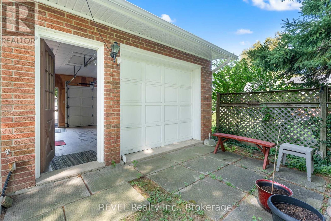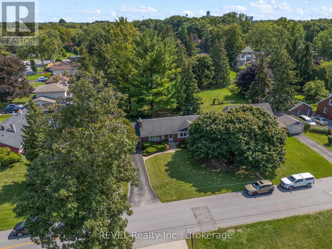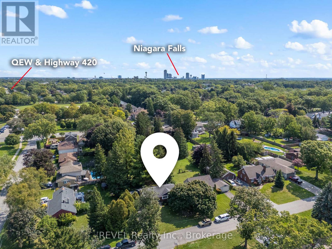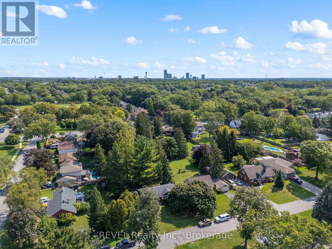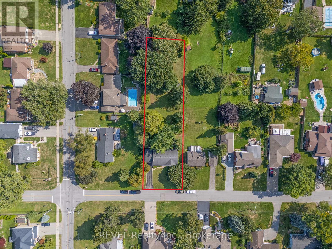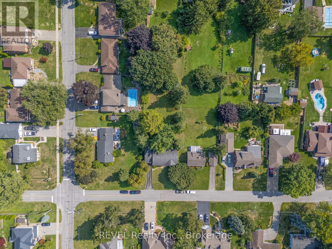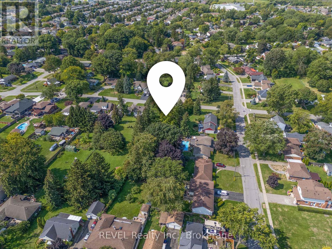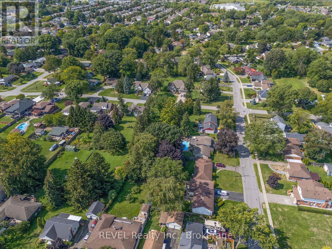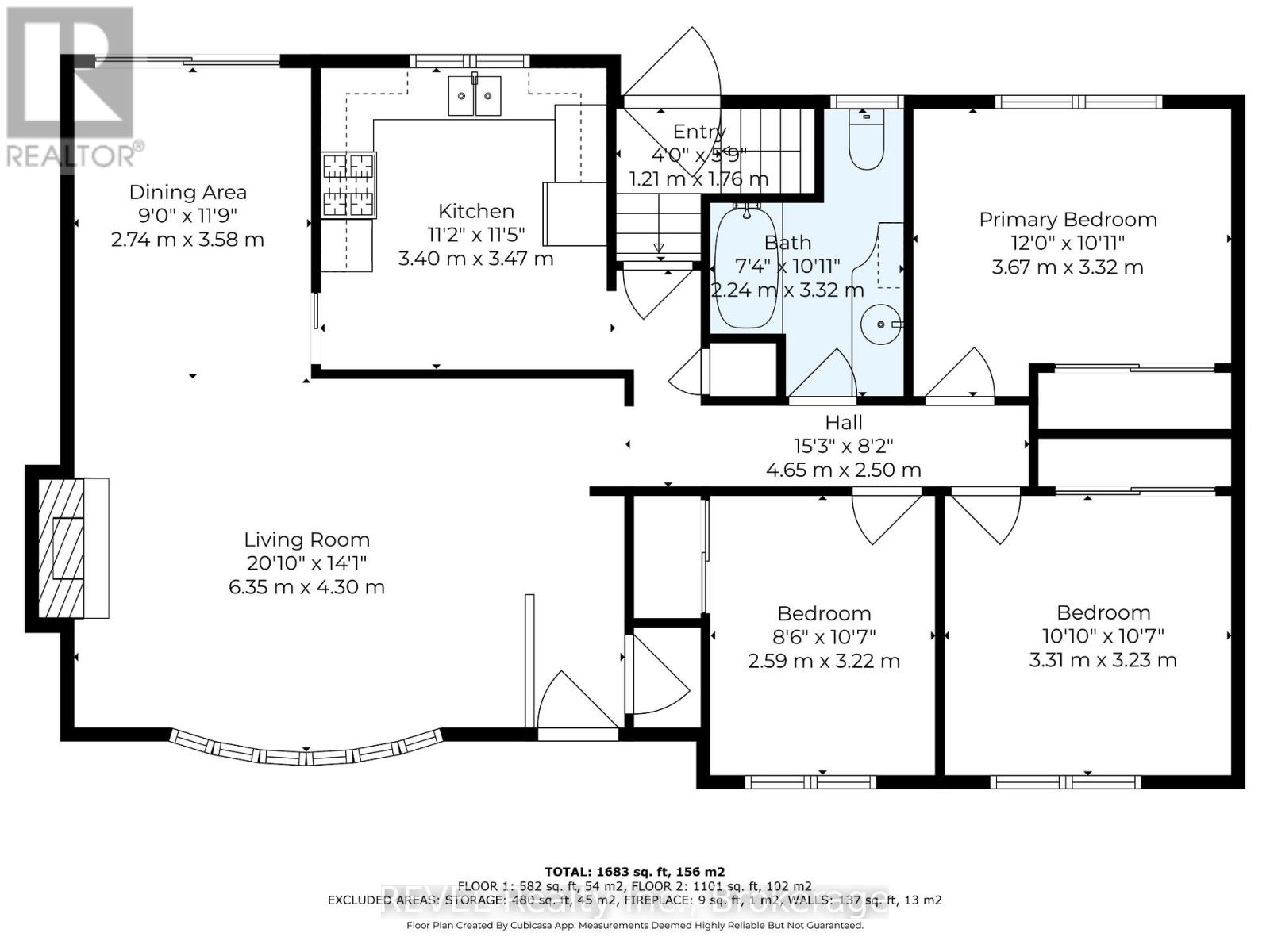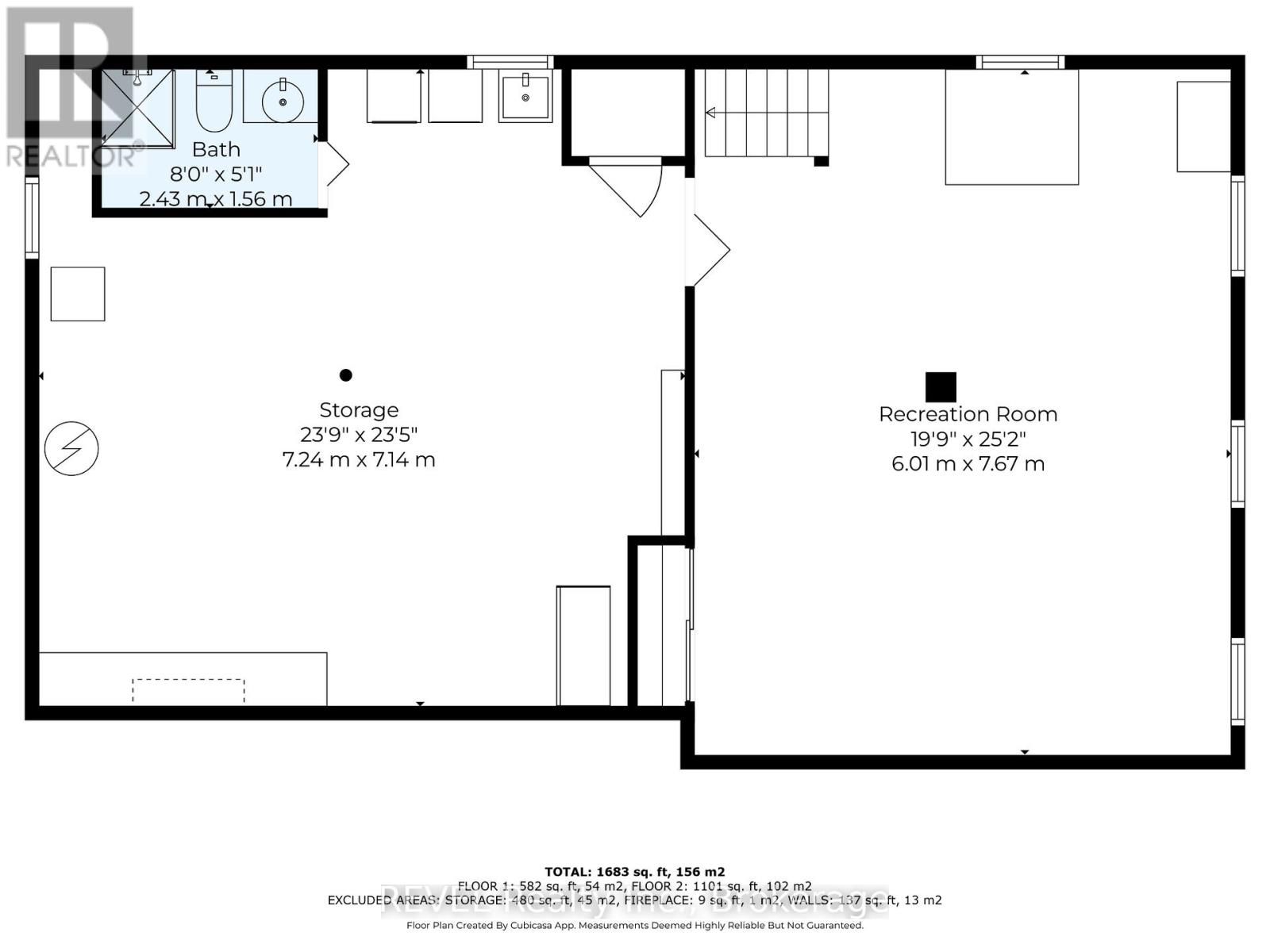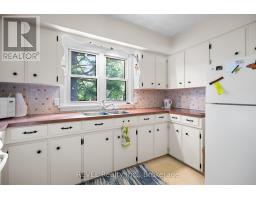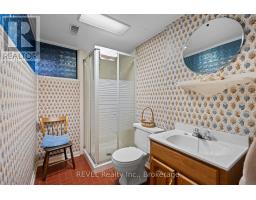5548 Hodgson Avenue Niagara Falls, Ontario L2H 1N4
$699,900
Welcome to this charming solid approx. 1200 sq ft. brick bungalow on a rare 70 x 265 ft. lot. Located in one of the areas most desirable neighborhoods, this home is surrounded by mature trees and natural privacy, creating a peaceful retreat right in the city. The home features 3 bedrooms, 2 bathrooms, and a cozy wood-burning fireplace that adds warmth and character. A separate side entrance provides excellent potential for an in-law suite or income-generating unit. The property's impressive size offers exciting possibilities whether you choose to add additional living quarters in the backyard, build a garden suite, or explore severance opportunities (buyer to verify with local municipality).This is a rare opportunity to own a solid bungalow with incredible potential in a prime location. Perfect for those who want to move in and enjoy, renovate to taste, or invest in future development possibilities. (id:50886)
Property Details
| MLS® Number | X12438532 |
| Property Type | Single Family |
| Community Name | 213 - Ascot |
| Amenities Near By | Hospital, Golf Nearby, Public Transit, Schools |
| Community Features | Community Centre |
| Equipment Type | Water Heater |
| Parking Space Total | 3 |
| Rental Equipment Type | Water Heater |
| Structure | Shed |
Building
| Bathroom Total | 2 |
| Bedrooms Above Ground | 3 |
| Bedrooms Total | 3 |
| Amenities | Fireplace(s) |
| Appliances | Garage Door Opener Remote(s), Dryer, Garage Door Opener, Stove, Washer, Window Coverings, Refrigerator |
| Architectural Style | Bungalow |
| Basement Type | Full |
| Construction Style Attachment | Detached |
| Cooling Type | Central Air Conditioning |
| Exterior Finish | Brick |
| Fireplace Present | Yes |
| Fireplace Total | 1 |
| Foundation Type | Poured Concrete |
| Heating Fuel | Natural Gas |
| Heating Type | Forced Air |
| Stories Total | 1 |
| Size Interior | 1,100 - 1,500 Ft2 |
| Type | House |
| Utility Water | Municipal Water |
Parking
| Attached Garage | |
| Garage |
Land
| Acreage | No |
| Land Amenities | Hospital, Golf Nearby, Public Transit, Schools |
| Sewer | Sanitary Sewer |
| Size Depth | 265 Ft ,10 In |
| Size Frontage | 70 Ft |
| Size Irregular | 70 X 265.9 Ft |
| Size Total Text | 70 X 265.9 Ft |
https://www.realtor.ca/real-estate/28937555/5548-hodgson-avenue-niagara-falls-ascot-213-ascot
Contact Us
Contact us for more information
Andrea Poirier
Salesperson
1596 Four Mile Creek Road, Unit 2
Niagara-On-The-Lake, Ontario L0S 1J0
(289) 868-8869
(905) 352-1705
www.revelrealty.ca/

