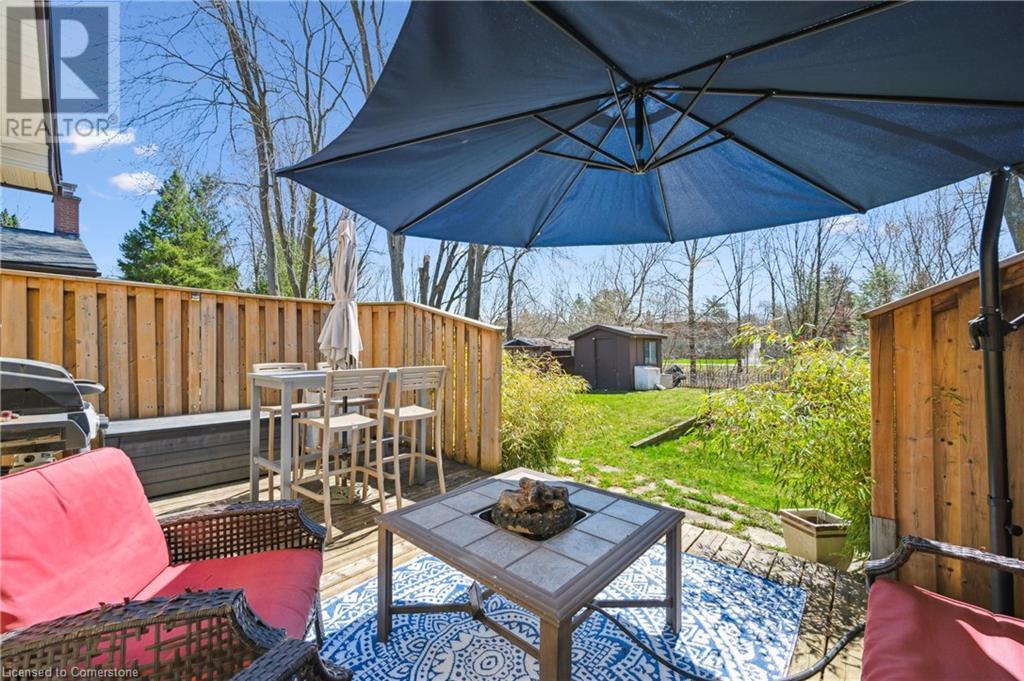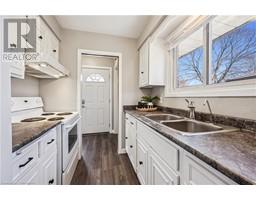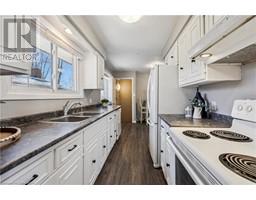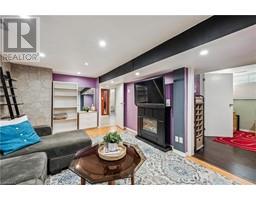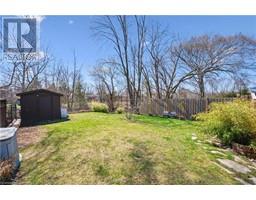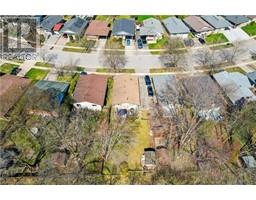555 Fallingbrook Drive Waterloo, Ontario N2L 4N2
$599,000
Welcome to 555 Fallingbrook Dr located in the Lakeshore/Parkdale area of Waterloo centrally located to all amenities including hwy 7&8 and Conestoga mall. This 3+2 bedroom house is recognized by the city as having a legal accessory apartment. The separate entrance to the basement with 2 bedrooms, 1 bathroom, a kitchen and living room provides endless opportunities as a mortgage helper or in-law suite. The main floor features a large living room flooded with natural light, a galley style kitchen & dinette, 1 bathroom & 3 bedrooms with newer windows. The large and private yard backs onto greenspace and a walking trail, with a secluded deck making it the ultimate escape. A/C replaced in 2022, Furnace 2015, Electrical ESA inspected 2025, Roof inspected 2024 (id:50886)
Open House
This property has open houses!
2:00 pm
Ends at:4:00 pm
Property Details
| MLS® Number | 40719485 |
| Property Type | Single Family |
| Amenities Near By | Hospital, Park, Public Transit, Schools, Shopping |
| Community Features | Community Centre, School Bus |
| Equipment Type | Water Heater |
| Features | Backs On Greenbelt, Conservation/green Belt, Private Yard |
| Parking Space Total | 2 |
| Rental Equipment Type | Water Heater |
Building
| Bathroom Total | 2 |
| Bedrooms Above Ground | 3 |
| Bedrooms Below Ground | 2 |
| Bedrooms Total | 5 |
| Appliances | Dishwasher, Dryer, Refrigerator, Stove, Washer |
| Architectural Style | Bungalow |
| Basement Development | Finished |
| Basement Type | Full (finished) |
| Constructed Date | 1972 |
| Construction Style Attachment | Detached |
| Cooling Type | Central Air Conditioning |
| Exterior Finish | Brick |
| Heating Fuel | Natural Gas |
| Stories Total | 1 |
| Size Interior | 1,947 Ft2 |
| Type | House |
| Utility Water | Municipal Water |
Land
| Acreage | No |
| Land Amenities | Hospital, Park, Public Transit, Schools, Shopping |
| Sewer | Municipal Sewage System |
| Size Depth | 123 Ft |
| Size Frontage | 40 Ft |
| Size Total Text | Under 1/2 Acre |
| Zoning Description | Sr1-10 |
Rooms
| Level | Type | Length | Width | Dimensions |
|---|---|---|---|---|
| Basement | Laundry Room | 11'2'' x 7'5'' | ||
| Basement | Recreation Room | 11'2'' x 17'2'' | ||
| Basement | Bedroom | 8'2'' x 13'4'' | ||
| Basement | Bedroom | 13'2'' x 9'8'' | ||
| Basement | 3pc Bathroom | 5'7'' x 9'6'' | ||
| Basement | Kitchen | 11'1'' x 9'0'' | ||
| Main Level | 4pc Bathroom | 7'2'' x 7'8'' | ||
| Main Level | Bedroom | 10'9'' x 9'11'' | ||
| Main Level | Bedroom | 10'10'' x 11'6'' | ||
| Main Level | Primary Bedroom | 10'1'' x 13'8'' | ||
| Main Level | Kitchen | 7'2'' x 7'11'' | ||
| Main Level | Dining Room | 12'4'' x 8'11'' | ||
| Main Level | Living Room | 16'0'' x 11'7'' |
https://www.realtor.ca/real-estate/28207188/555-fallingbrook-drive-waterloo
Contact Us
Contact us for more information
Katie Cook
Salesperson
(519) 742-9904
71 Weber Street E., Unit B
Kitchener, Ontario N2H 1C6
(519) 578-7300
(519) 742-9904
wollerealty.com/
Melanie Beisel
Salesperson
(519) 742-9904
71 Weber Street E., Unit B
Kitchener, Ontario N2H 1C6
(519) 578-7300
(519) 742-9904
wollerealty.com/




























