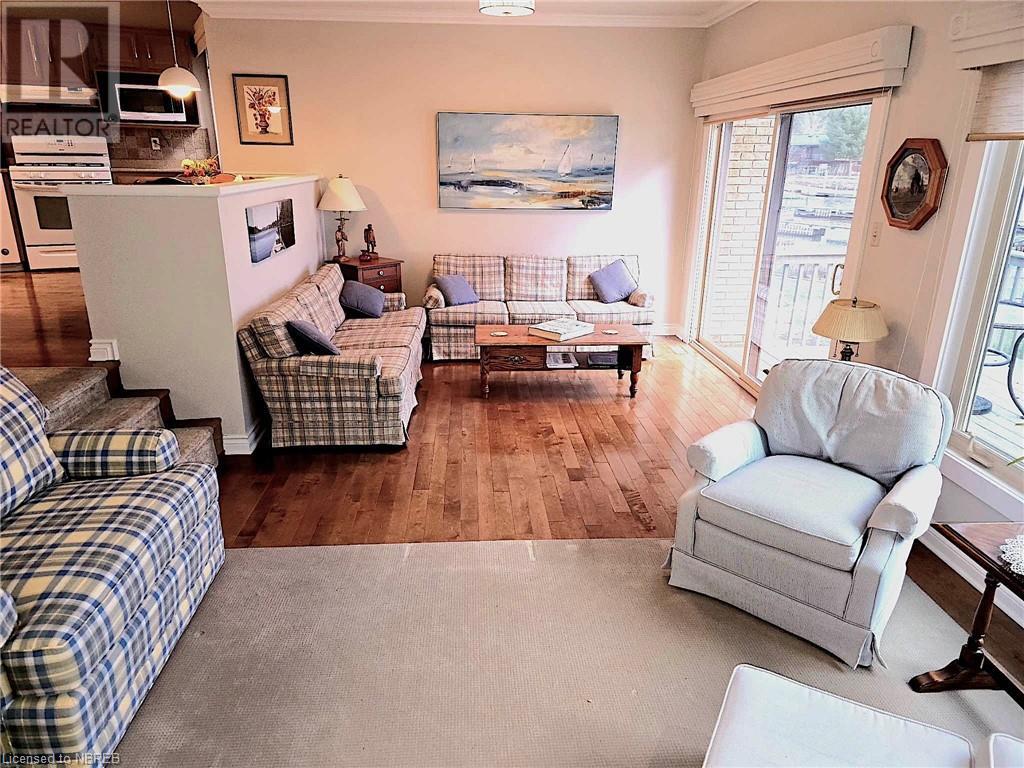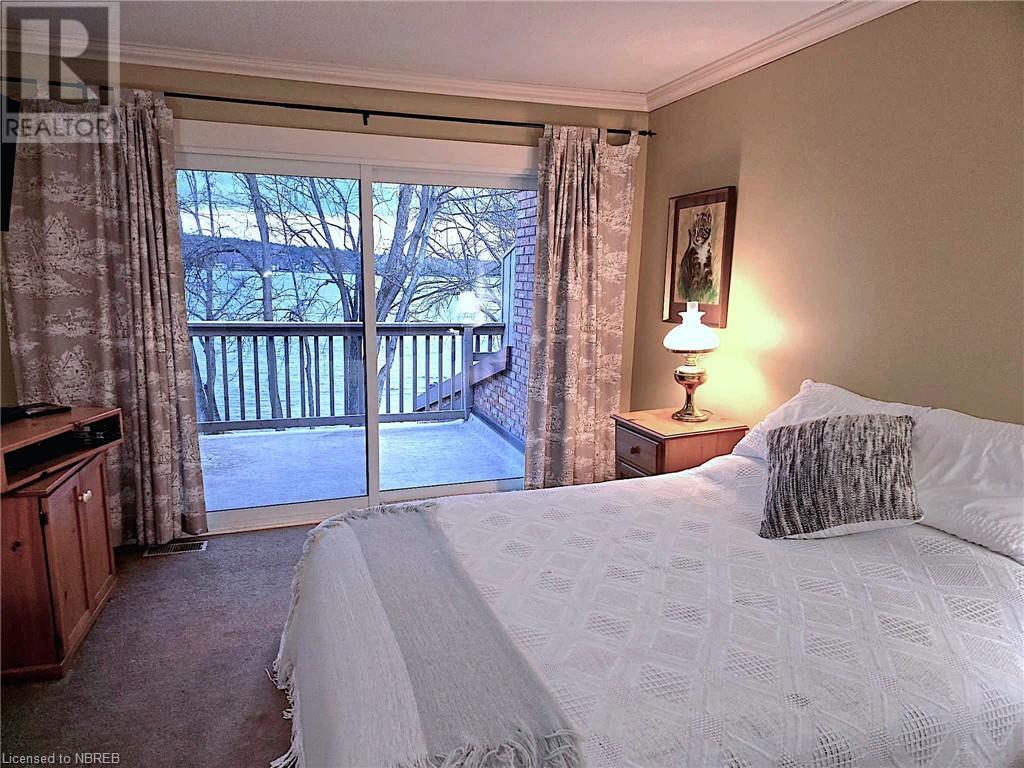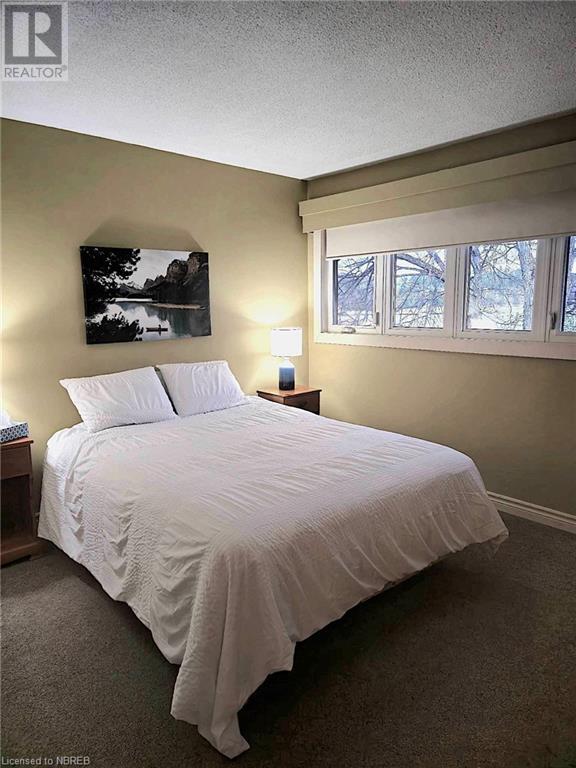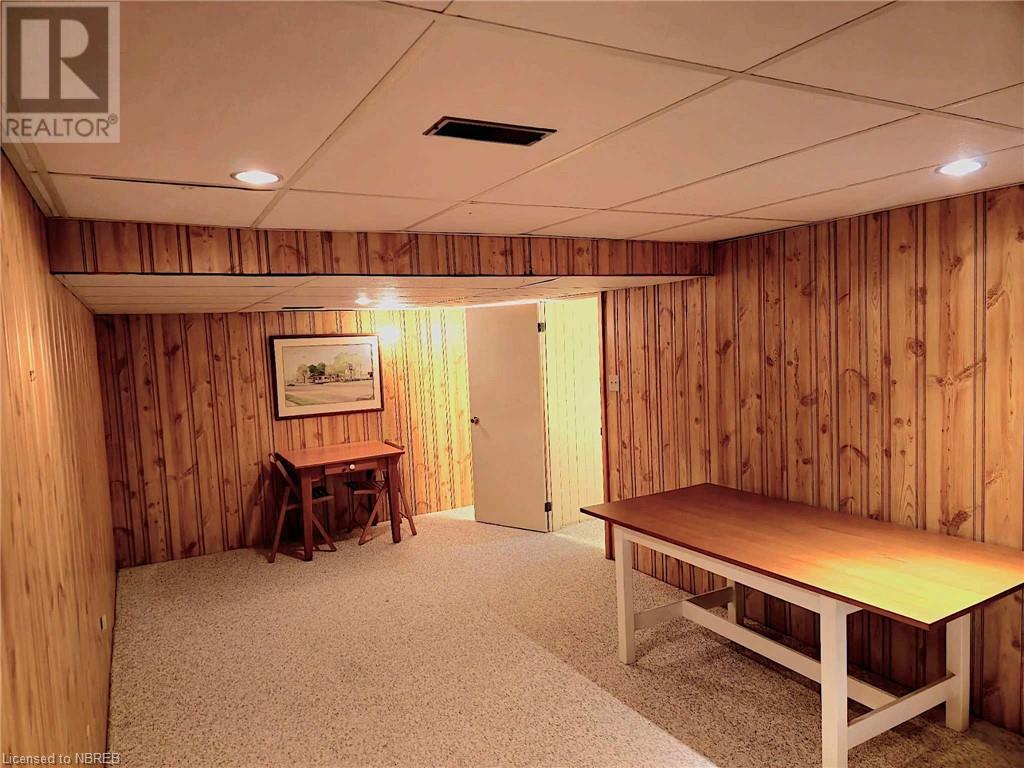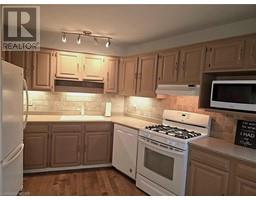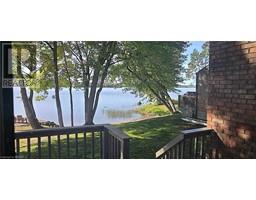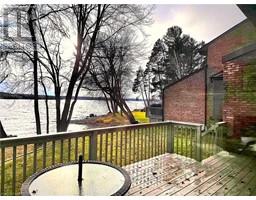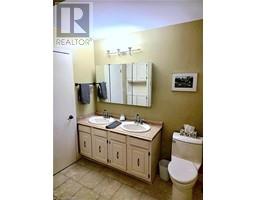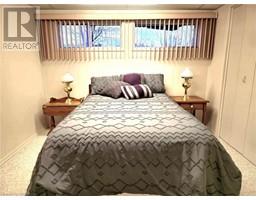555 Main Street S Unit# 5 Callander, Ontario P0H 1H0
$674,900Maintenance,
$697.92 Monthly
Maintenance,
$697.92 MonthlyWelcome to 555 Main St. South in the sought after Bayshore Village Condo Community. Discover the perfect combination of comfort, convenience, and natural beauty in this spacious 4-bedroom, 2.5-bathroom condo in a peaceful and tight-knit community of just 12 units nestled along the shores of scenic Callander Bay. Featuring: spacious living, 4 generously sized bedrooms, 2.5 bathrooms, tons of storage, ample space for families or those who love to entertain with a bright and open concept, sunken living room with gorgeous views, gas fireplace, patio doors to your own private deck, guest parking, main floor laundry and powder room, single-car garage with a remote door provides additional storage and entry into the foyer, keeping you and your vehicle protected from the elements. Step outside your door to the sandy beach and meticulously maintained common property, perfect for swimming, fishing, relaxing, or simply enjoying the calming waves. The boat docks are a short walk from the condo offering easy access to the bay for boating enthusiasts, whether you’re into fishing, sailing, or just cruising around the water (space is limited and restrictions apply). Relax on your deck or by the water as you witness breathtaking sunsets over the bay, a daily reminder of the beauty that surrounds this exceptional location. Quiet, safe, and peaceful, Bayshore Village is a tranquil, family-friendly community. It’s an ideal setting for those who value a low key lifestyle. Located close to local restaurants, schools, and other amenities with easy access to everything you need. The area is known for its quiet atmosphere, safety, and the exceptional natural beauty that surrounds it. Whether you’re looking for a peaceful retreat, a family home, or a vacation property, this condo offers everything you need to embrace the best of lakeside living. Don’t miss your chance to own a piece of paradise in Bayshore Village! Just minutes from North Bay. Dogs are welcome with no size restriction. (id:50886)
Property Details
| MLS® Number | 40681528 |
| Property Type | Single Family |
| AmenitiesNearBy | Beach, Marina, Place Of Worship, Schools |
| CommunityFeatures | Quiet Area, Community Centre, School Bus |
| Features | Southern Exposure, Balcony, Automatic Garage Door Opener |
| ParkingSpaceTotal | 2 |
| ViewType | View Of Water |
| WaterFrontType | Waterfront |
Building
| BathroomTotal | 3 |
| BedroomsAboveGround | 3 |
| BedroomsBelowGround | 1 |
| BedroomsTotal | 4 |
| Appliances | Central Vacuum, Dishwasher, Dryer, Microwave, Refrigerator, Washer, Range - Gas, Hood Fan, Window Coverings, Garage Door Opener |
| ArchitecturalStyle | 2 Level |
| BasementDevelopment | Finished |
| BasementType | Full (finished) |
| ConstructionMaterial | Wood Frame |
| ConstructionStyleAttachment | Attached |
| CoolingType | Central Air Conditioning |
| ExteriorFinish | Brick, Wood |
| Fixture | Ceiling Fans |
| HalfBathTotal | 1 |
| HeatingFuel | Natural Gas |
| HeatingType | Forced Air |
| StoriesTotal | 2 |
| SizeInterior | 1735 Sqft |
| Type | Apartment |
| UtilityWater | Municipal Water |
Parking
| Attached Garage | |
| Visitor Parking |
Land
| AccessType | Water Access, Road Access, Highway Access, Highway Nearby |
| Acreage | No |
| LandAmenities | Beach, Marina, Place Of Worship, Schools |
| LandscapeFeatures | Landscaped |
| Sewer | Municipal Sewage System |
| SizeTotalText | Unknown |
| SurfaceWater | Lake |
| ZoningDescription | Condo 370 |
Rooms
| Level | Type | Length | Width | Dimensions |
|---|---|---|---|---|
| Second Level | 3pc Bathroom | Measurements not available | ||
| Second Level | Bedroom | 11'5'' x 10'2'' | ||
| Second Level | Bedroom | 11'5'' x 8'9'' | ||
| Second Level | Full Bathroom | 11'3'' x 7'8'' | ||
| Second Level | Primary Bedroom | 13'10'' x 11'3'' | ||
| Lower Level | Storage | 22'1'' x 12'0'' | ||
| Lower Level | Utility Room | 11'7'' x 7'5'' | ||
| Lower Level | Bedroom | 12'0'' x 10'2'' | ||
| Lower Level | Recreation Room | 20'2'' x 10'4'' | ||
| Main Level | 2pc Bathroom | Measurements not available | ||
| Main Level | Laundry Room | 10'9'' x 8'1'' | ||
| Main Level | Eat In Kitchen | 12'8'' x 11'7'' | ||
| Main Level | Dining Room | 11'7'' x 10'9'' | ||
| Main Level | Living Room | 21'10'' x 10'10'' |
https://www.realtor.ca/real-estate/27700220/555-main-street-s-unit-5-callander
Interested?
Contact us for more information
Kathleen Cutsey
Salesperson
325 Main Street, West
North Bay, Ontario P1B 2T9





















