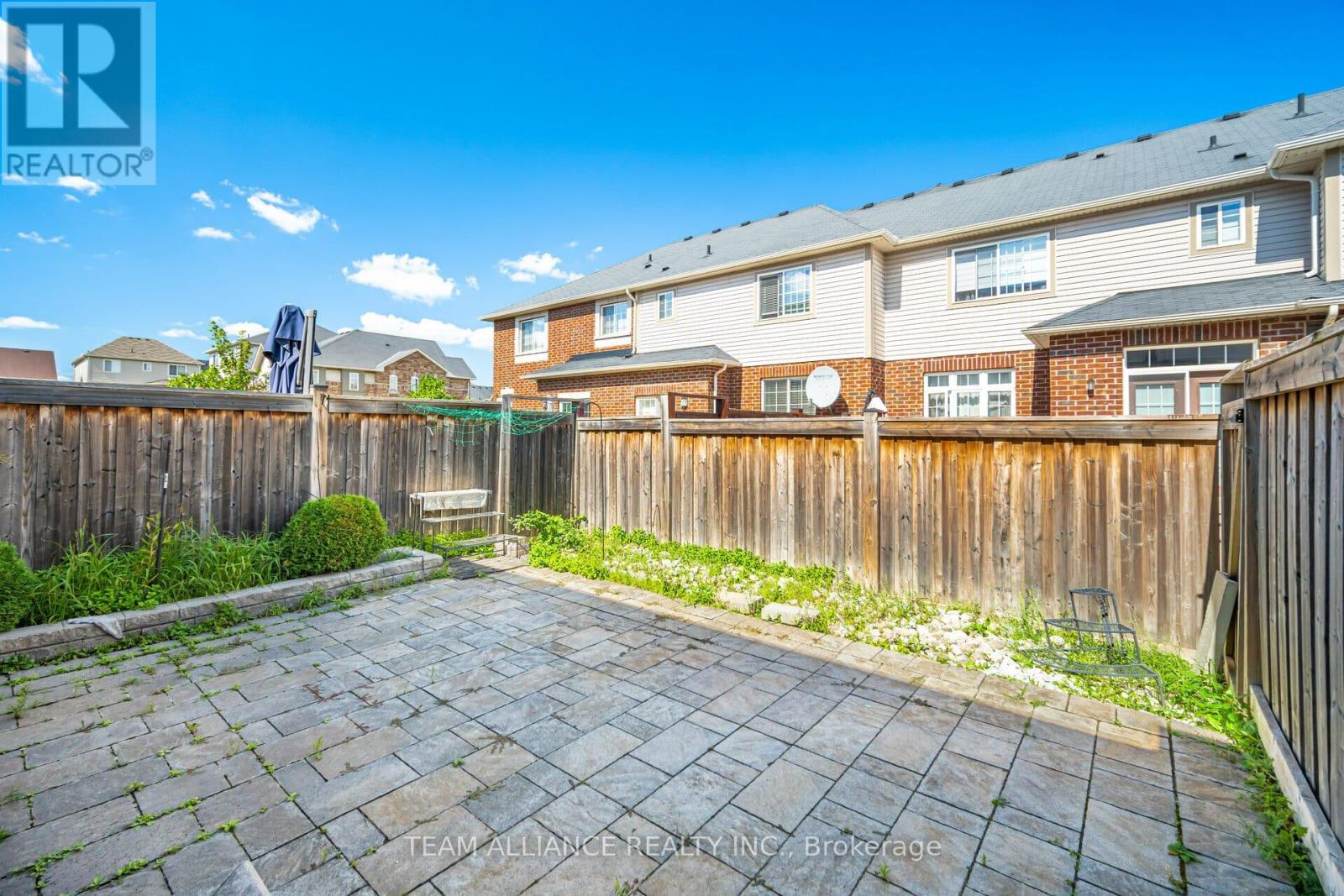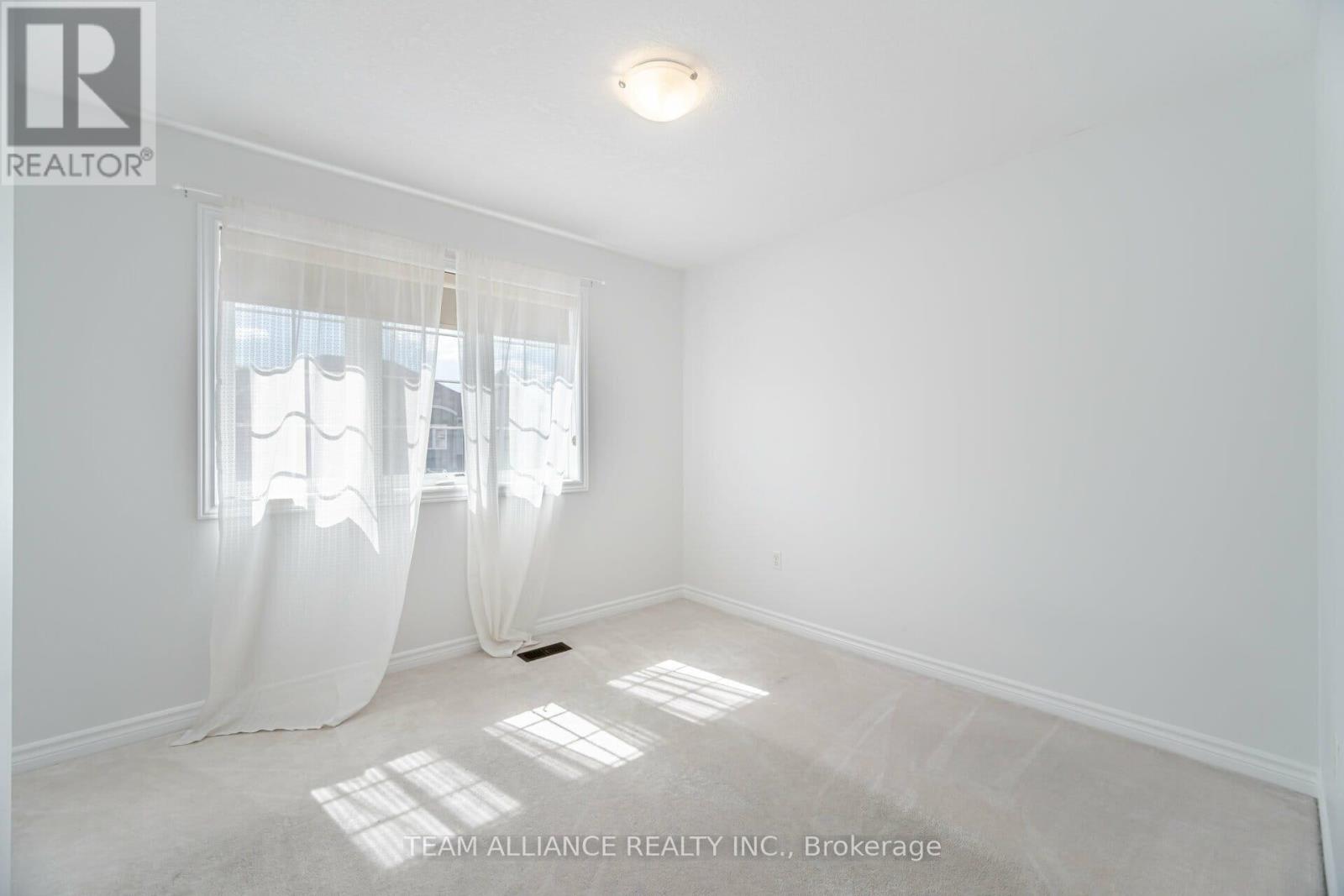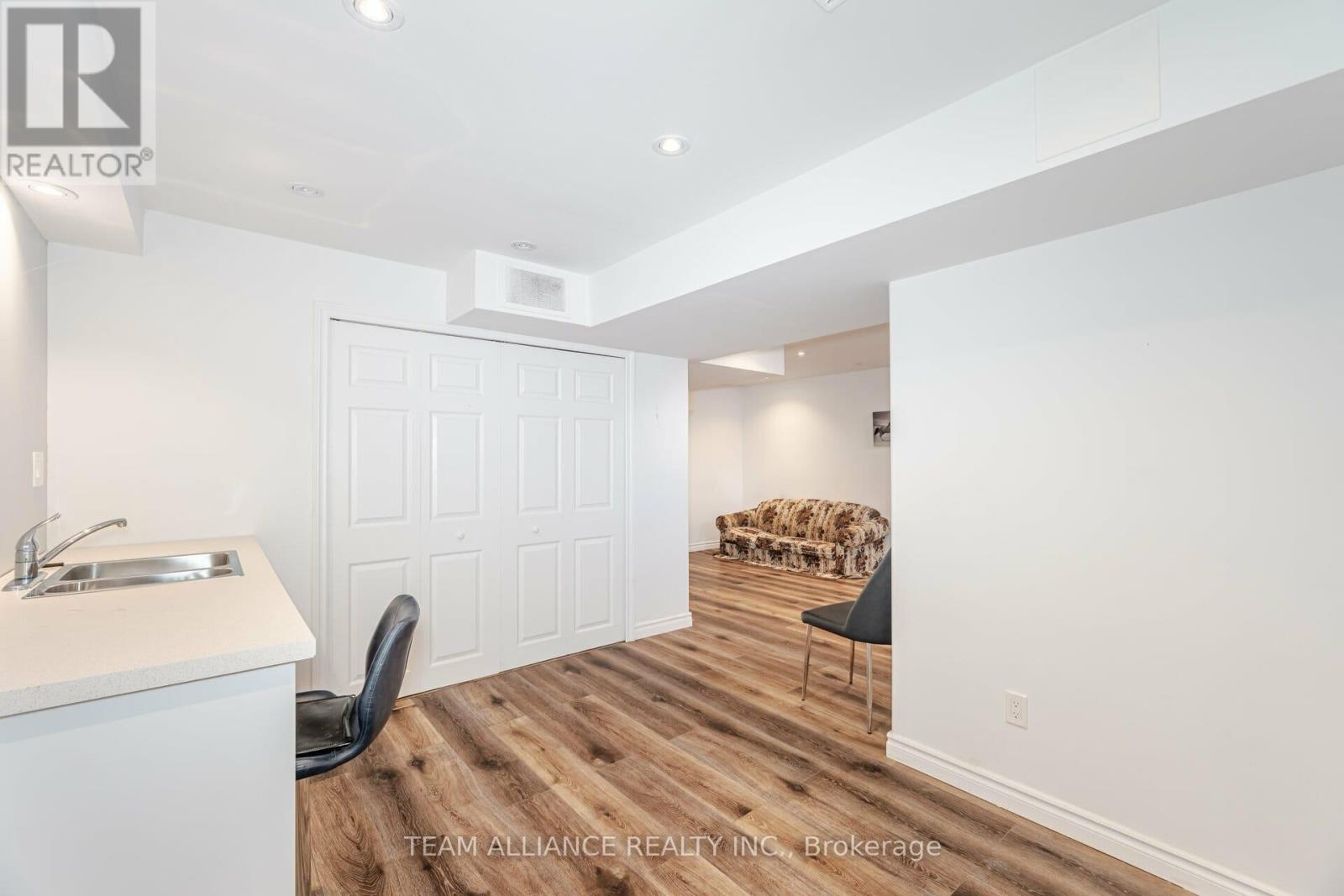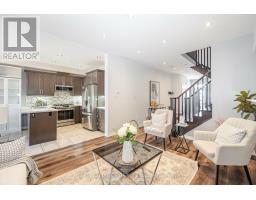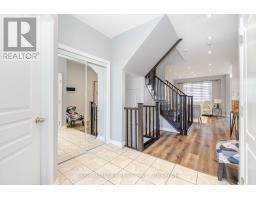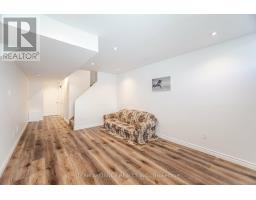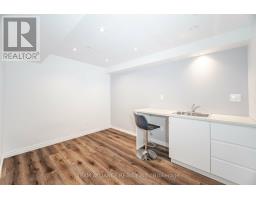555 Murray Meadows Place W Milton, Ontario L9T 8L8
$899,000
Modern Townhome with more than 25K worth upgrades. 1497 Sf 2013 Built. New Washer/ Dryer, Stove.Rarely found 9 Ft Ceiling With Pot Lights, Finished Basement. Elegant Kitchen With Backsplash. S/S Appliances are less than 3 years old And Tons Of Counter Space. Open Staircase that overlooks Great Living Room And Fireplace.Finished Basement with Den and Rec Room and 3PC Ensuite (Option to make a kitchen as well)Rarely found huge Master Suite His/Her Closets & 4Pc Ensuite. Walking distance to multiple parks.Great Location near Thompson and Derry. Close to upcoming Conestoga college campus and Wilfred Laurier University Campus . Walking distance to 4 schools- Bruce Trail Public School, Irma Coulson Public School,Dyane-Adam Elementary School(French),St.Anthony of Padua Catholic Elementary School. **** EXTRAS **** Washer / Dryer , S/S Refrigerator, Microwave, Gas Stove. Distressed Laminate floor in Master Bedroom (which looks and feels like Hardwood), Quartz Countertop. Culligan Water Softener (id:50886)
Property Details
| MLS® Number | W10412354 |
| Property Type | Single Family |
| Community Name | Clarke |
| ParkingSpaceTotal | 2 |
Building
| BathroomTotal | 4 |
| BedroomsAboveGround | 3 |
| BedroomsBelowGround | 1 |
| BedroomsTotal | 4 |
| Appliances | Central Vacuum |
| BasementDevelopment | Finished |
| BasementType | N/a (finished) |
| ConstructionStyleAttachment | Attached |
| CoolingType | Central Air Conditioning |
| ExteriorFinish | Brick |
| FireplacePresent | Yes |
| FireplaceTotal | 1 |
| FlooringType | Laminate, Carpeted, Tile |
| FoundationType | Concrete |
| HalfBathTotal | 1 |
| HeatingFuel | Natural Gas |
| HeatingType | Forced Air |
| StoriesTotal | 2 |
| SizeInterior | 1099.9909 - 1499.9875 Sqft |
| Type | Row / Townhouse |
| UtilityWater | Municipal Water |
Parking
| Garage |
Land
| Acreage | No |
| Sewer | Sanitary Sewer |
| SizeDepth | 78 Ft ,3 In |
| SizeFrontage | 23 Ft |
| SizeIrregular | 23 X 78.3 Ft |
| SizeTotalText | 23 X 78.3 Ft |
Rooms
| Level | Type | Length | Width | Dimensions |
|---|---|---|---|---|
| Second Level | Bedroom | 4.9 m | 3.8 m | 4.9 m x 3.8 m |
| Second Level | Bedroom 2 | 3.55 m | 3.05 m | 3.55 m x 3.05 m |
| Third Level | Bedroom 3 | 3.35 m | 2.83 m | 3.35 m x 2.83 m |
| Basement | Recreational, Games Room | 750 m | 3.25 m | 750 m x 3.25 m |
| Main Level | Living Room | 4.73 m | 3.48 m | 4.73 m x 3.48 m |
| Main Level | Kitchen | 3.16 m | 2.6 m | 3.16 m x 2.6 m |
| Main Level | Dining Room | 3 m | 2.75 m | 3 m x 2.75 m |
| Main Level | Den | 3.6 m | 3.3 m | 3.6 m x 3.3 m |
| Main Level | Foyer | 6.3 m | 2.6 m | 6.3 m x 2.6 m |
https://www.realtor.ca/real-estate/27627503/555-murray-meadows-place-w-milton-clarke-clarke
Interested?
Contact us for more information
Denny Chacko Jacob
Salesperson
Pious Joseph
Salesperson
2550 Matheson Blvd E #213
Mississauga, Ontario L4W 4Z1




















