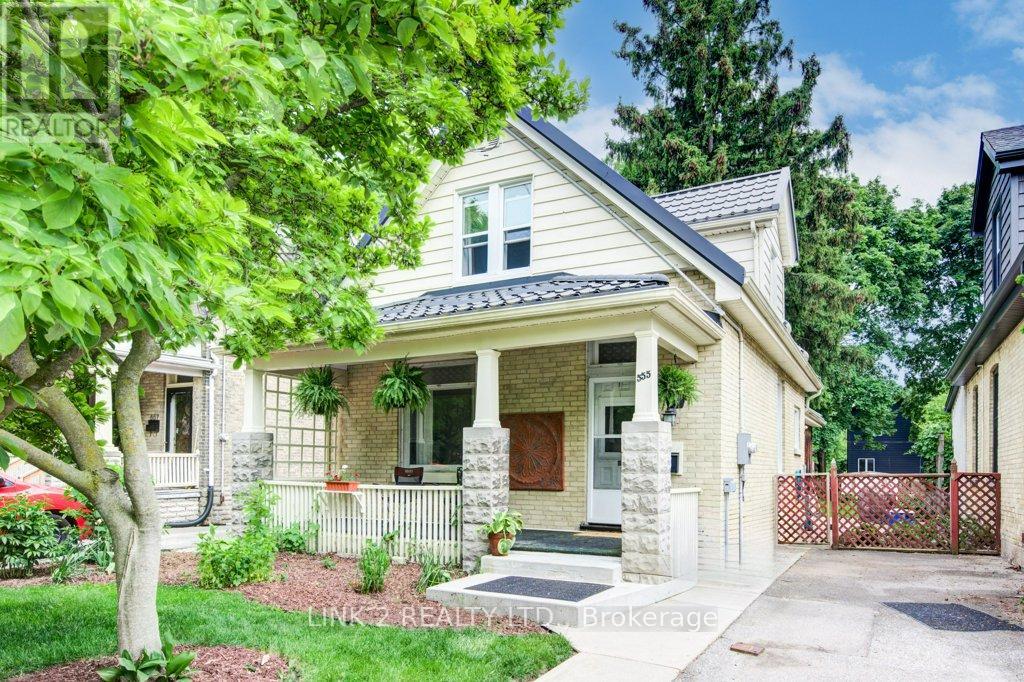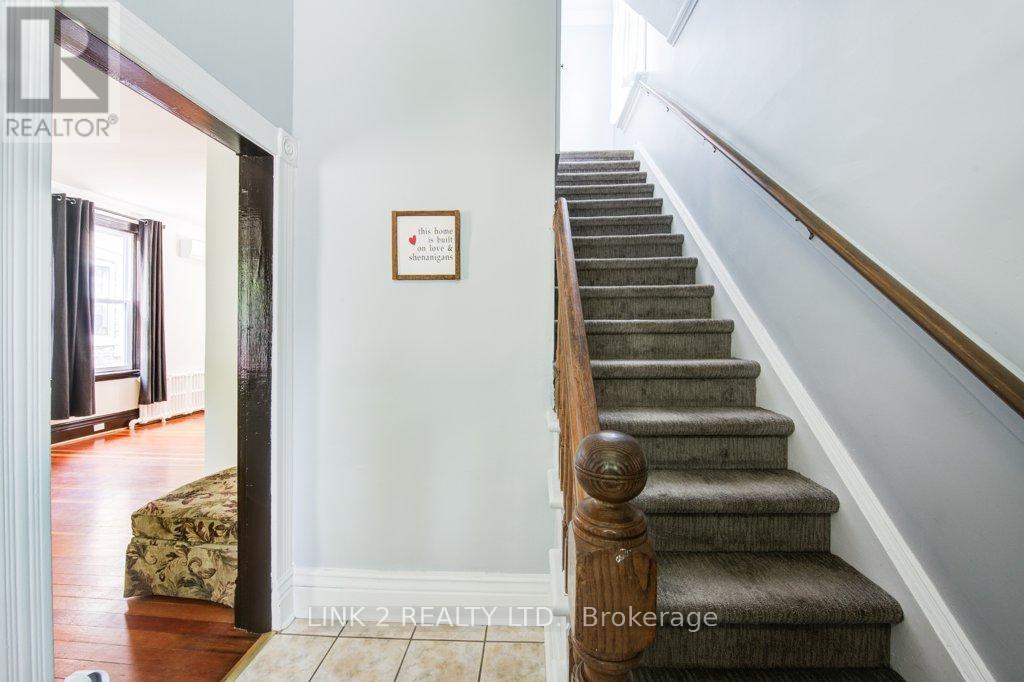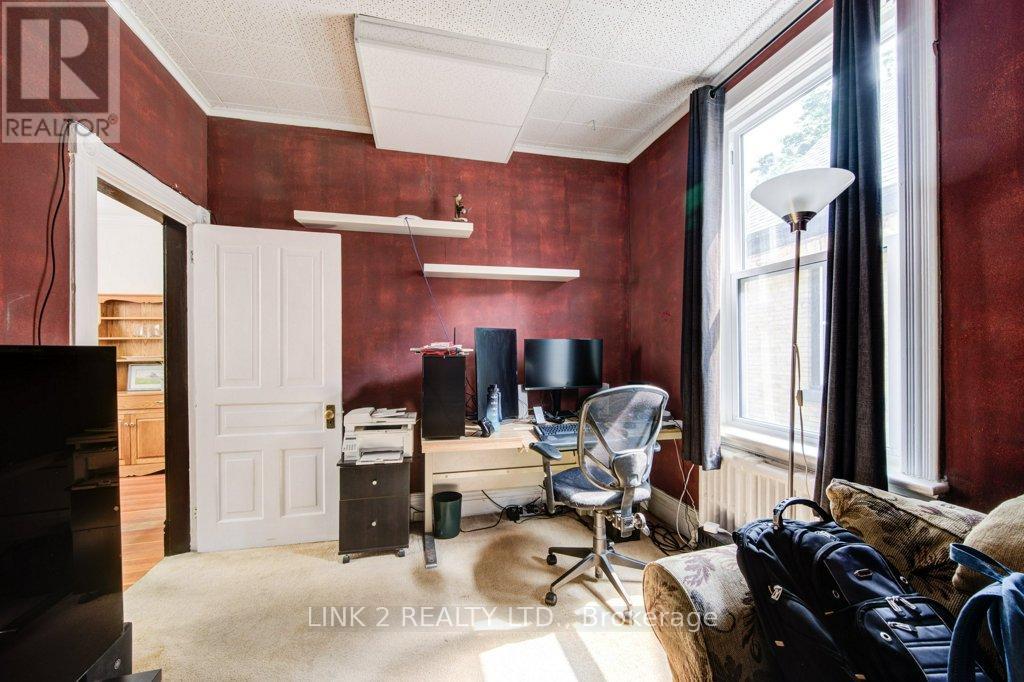555 St James Street London East, Ontario N5Y 3P5
$546,900
Great house in Old North that won't last. Quiet block that is close to amenities and main bus routes. Versatile home with hardwood floors and freshly renovated upstairs: 2 bedrooms and a 3 pc washroom. The main floor has 1 bedroom, potentially 2 that are currently used as a home office and family room; a 4-piece washroom and a bright cozy kitchen. Backyard has a perennial garden and is perfect for barbeques and quiet evenings. Private driveway. New boiler (2018). New metal roof (2022). Split air conditioner / heater (2021). 24 hr. notice for showings please as we have a canine on the property. (id:50886)
Property Details
| MLS® Number | X12199070 |
| Property Type | Single Family |
| Community Name | East B |
| Amenities Near By | Public Transit |
| Community Features | School Bus |
| Features | Wooded Area, Flat Site |
| Parking Space Total | 3 |
| Structure | Porch, Deck, Shed |
Building
| Bathroom Total | 2 |
| Bedrooms Above Ground | 4 |
| Bedrooms Total | 4 |
| Age | 100+ Years |
| Appliances | Dryer, Stove, Washer, Refrigerator |
| Basement Type | Partial |
| Construction Style Attachment | Detached |
| Cooling Type | Wall Unit |
| Exterior Finish | Brick, Wood |
| Foundation Type | Concrete |
| Heating Fuel | Natural Gas |
| Heating Type | Radiant Heat |
| Stories Total | 2 |
| Size Interior | 1,100 - 1,500 Ft2 |
| Type | House |
| Utility Water | Municipal Water |
Parking
| No Garage |
Land
| Acreage | No |
| Land Amenities | Public Transit |
| Sewer | Sanitary Sewer |
| Size Depth | 132 Ft |
| Size Frontage | 33 Ft ,3 In |
| Size Irregular | 33.3 X 132 Ft |
| Size Total Text | 33.3 X 132 Ft |
| Zoning Description | Residential |
Rooms
| Level | Type | Length | Width | Dimensions |
|---|---|---|---|---|
| Second Level | Bedroom | 12 m | 10.11 m | 12 m x 10.11 m |
| Second Level | Bedroom 2 | 13.4 m | 6.2 m | 13.4 m x 6.2 m |
| Ground Level | Living Room | 18.5 m | 13 m | 18.5 m x 13 m |
| Ground Level | Dining Room | 11.1 m | 9.1 m | 11.1 m x 9.1 m |
| Ground Level | Office | 11.7 m | 9.11 m | 11.7 m x 9.11 m |
| Ground Level | Family Room | 18.1 m | 13.7 m | 18.1 m x 13.7 m |
| Ground Level | Kitchen | 9.11 m | 7.9 m | 9.11 m x 7.9 m |
https://www.realtor.ca/real-estate/28422050/555-st-james-street-london-east-east-b-east-b
Contact Us
Contact us for more information
Thomas Dampsy
Broker of Record
(519) 642-0619
Edward Milani
Salesperson
(519) 433-4331











































