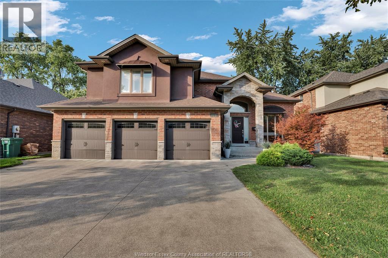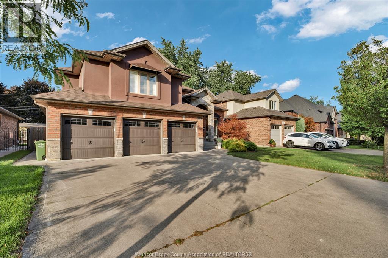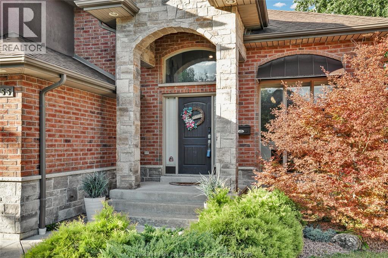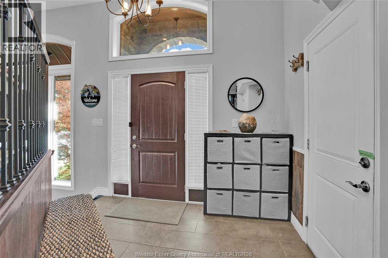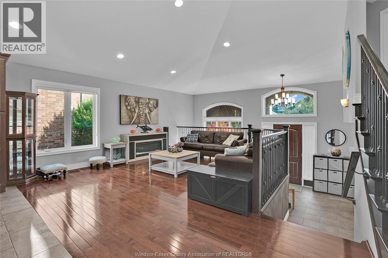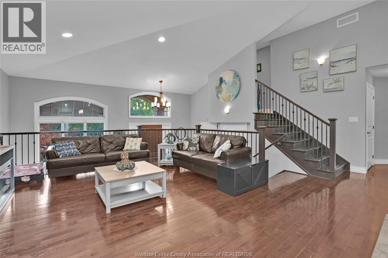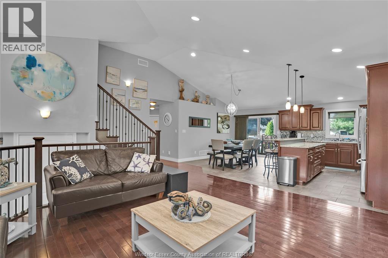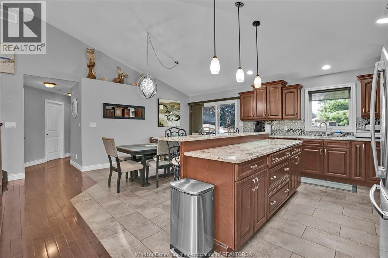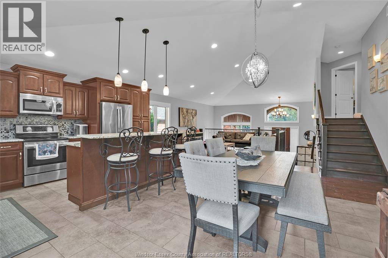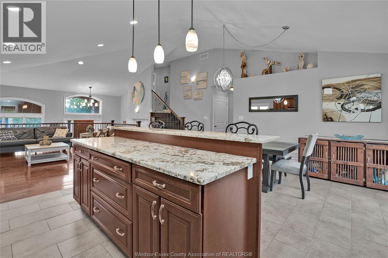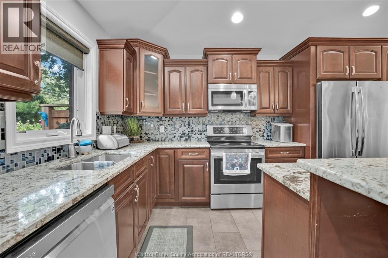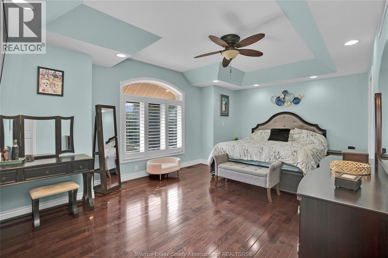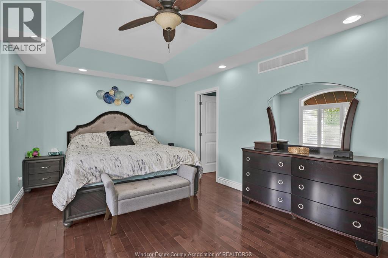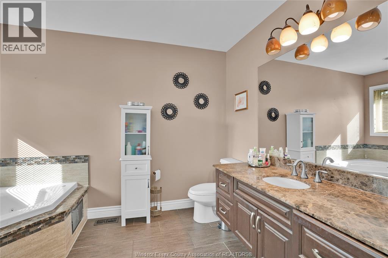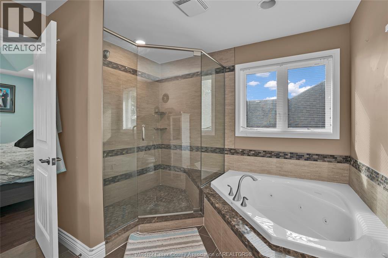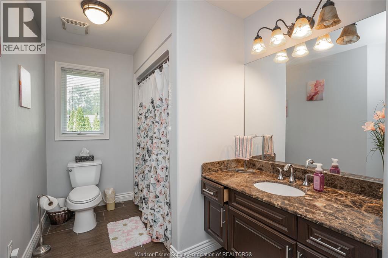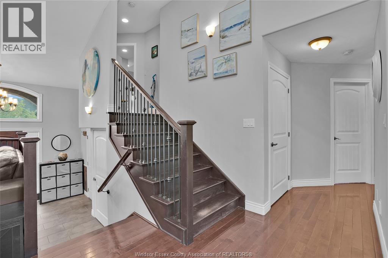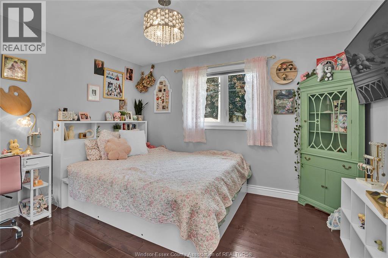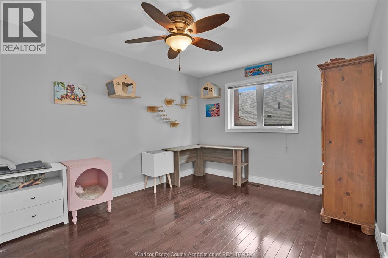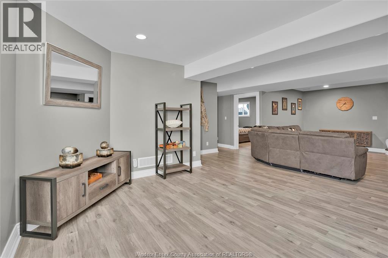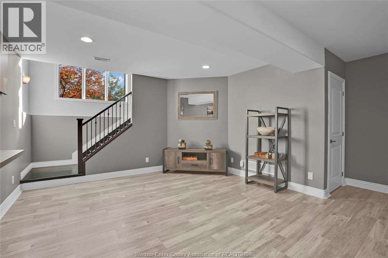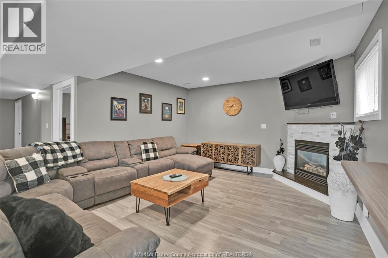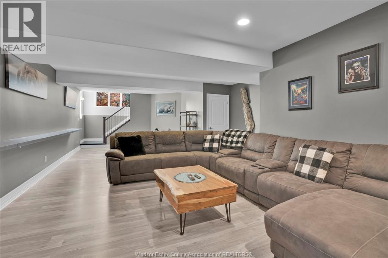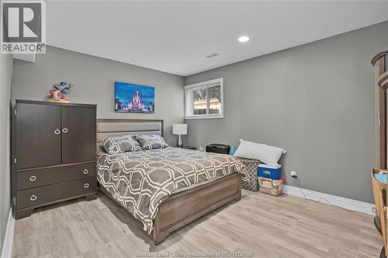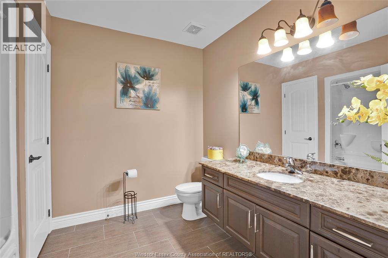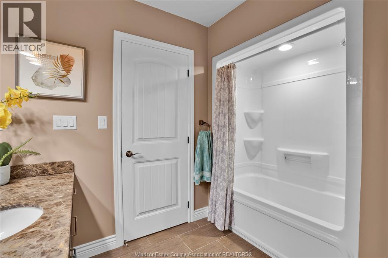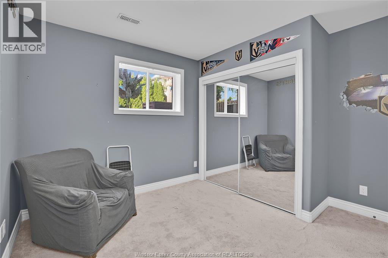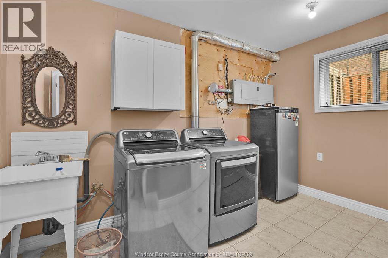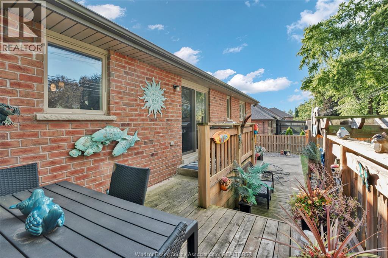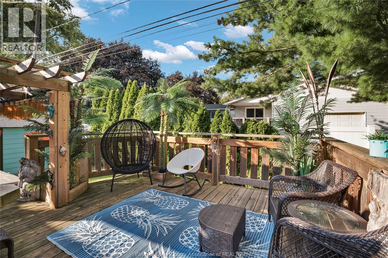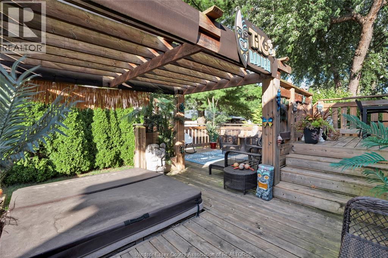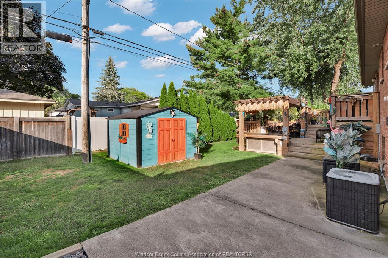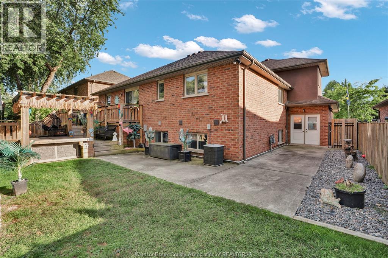555 Superior Street Lasalle, Ontario N9J 3Z5
$799,900
WELCOME TO 555 SUPERIOR, THIS STUNNING RAISED RANCH HOME W/BONUS ROOM FEATURES 3+2 BEDROOMS (BONUS ROOM WITH ENSUITE AND JACUZZI TUB), 3 FULL BATHROOMS, OPEN CONCEPT LIVING, DINING, & SPACIOUS KITCHEN W/ GRANITE COUNTERTOPS. PATIO DOORS FROM THE KITCHEN LEADING TO YOUR BACKYARD OASIS. HIGH CEILINGS, HARDWOOD FLOORS, OVERSIZED LIVING SPACE, FINISHED BASEMENT WITH LARGE FAMILY ROOM AND FIREPLACE W/ ADDITIONAL ROOM FOR HOBBY/OFFICE AREA. CAR ENTHUSIASTS WILL LOVE THIS 3 CAR HEATED GARAGE W/ACCESS TO THE BACKYARD. REAR YARD OFFERS SO MUCH SPACE FOR COMFORT AND ENTERTAINING THROUGHOUT THE YEAR. THIS HOME IS A MUST SEE, CALL TODAY FOR YOUR PRIVATE SHOWING. (id:50886)
Property Details
| MLS® Number | 25022673 |
| Property Type | Single Family |
| Features | Double Width Or More Driveway, Concrete Driveway |
Building
| Bathroom Total | 3 |
| Bedrooms Above Ground | 3 |
| Bedrooms Below Ground | 2 |
| Bedrooms Total | 5 |
| Architectural Style | Raised Ranch, Raised Ranch W/ Bonus Room |
| Constructed Date | 2012 |
| Construction Style Attachment | Detached |
| Cooling Type | Central Air Conditioning |
| Exterior Finish | Brick, Concrete/stucco |
| Fireplace Fuel | Gas |
| Fireplace Present | Yes |
| Fireplace Type | Insert |
| Flooring Type | Ceramic/porcelain, Hardwood, Laminate |
| Foundation Type | Concrete |
| Heating Fuel | Natural Gas |
| Heating Type | Forced Air, Furnace |
| Type | House |
Parking
| Garage | |
| Heated Garage |
Land
| Acreage | No |
| Size Irregular | 60.27 X 107.5 Ft |
| Size Total Text | 60.27 X 107.5 Ft |
| Zoning Description | Res |
Rooms
| Level | Type | Length | Width | Dimensions |
|---|---|---|---|---|
| Second Level | 4pc Bathroom | Measurements not available | ||
| Second Level | Primary Bedroom | Measurements not available | ||
| Lower Level | Utility Room | Measurements not available | ||
| Lower Level | Laundry Room | Measurements not available | ||
| Lower Level | 3pc Bathroom | Measurements not available | ||
| Lower Level | Bedroom | Measurements not available | ||
| Lower Level | Bedroom | Measurements not available | ||
| Lower Level | Family Room/fireplace | Measurements not available | ||
| Main Level | 4pc Bathroom | Measurements not available | ||
| Main Level | Bedroom | Measurements not available | ||
| Main Level | Bedroom | Measurements not available | ||
| Main Level | Kitchen | Measurements not available | ||
| Main Level | Living Room | Measurements not available | ||
| Main Level | Foyer | Measurements not available |
https://www.realtor.ca/real-estate/28828695/555-superior-street-lasalle
Contact Us
Contact us for more information
Miranda Adamovic
Sales Person
6505 Tecumseh Road East
Windsor, Ontario N8T 1E7
(519) 944-5955
(519) 944-3387
www.remax-preferred-on.com/

