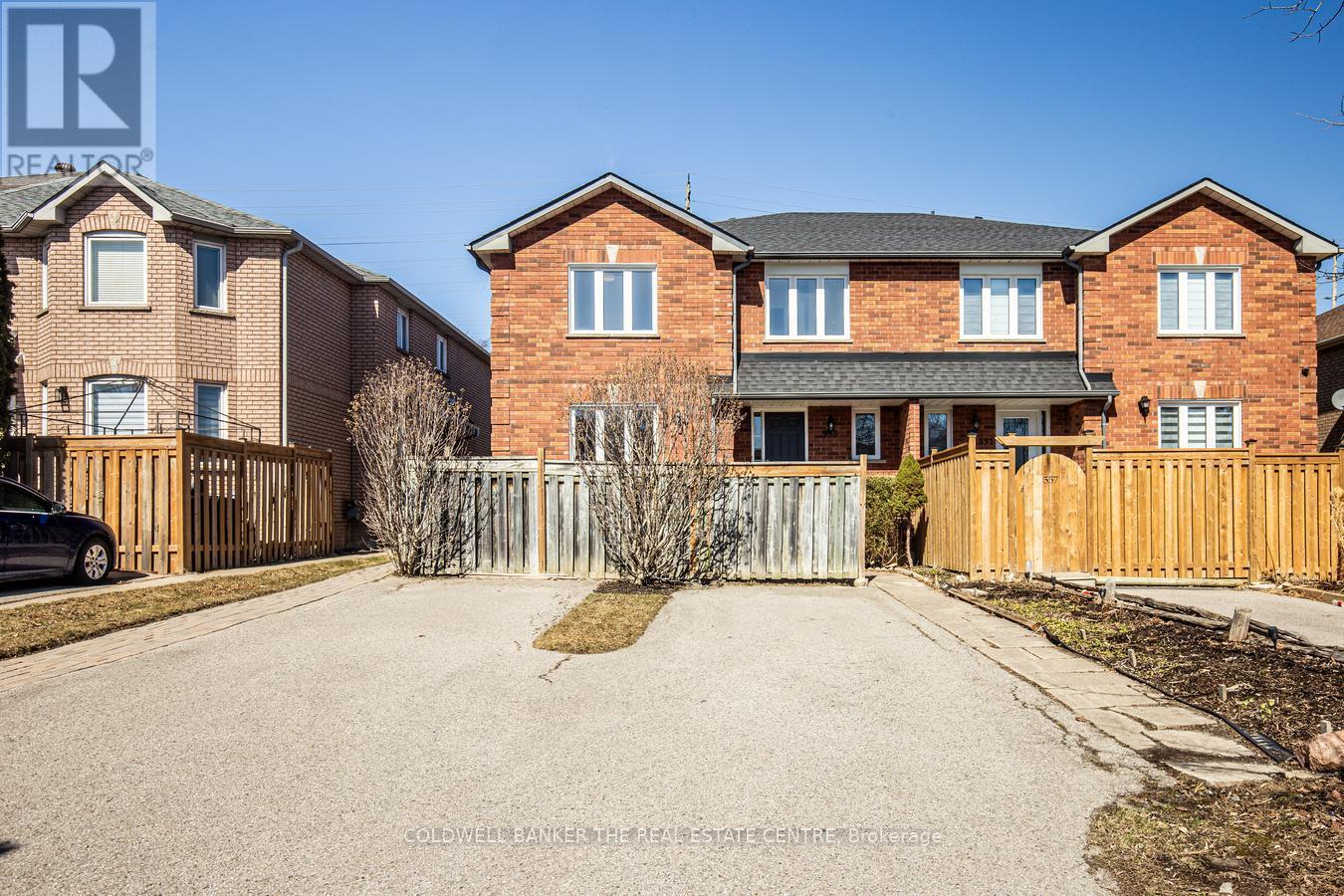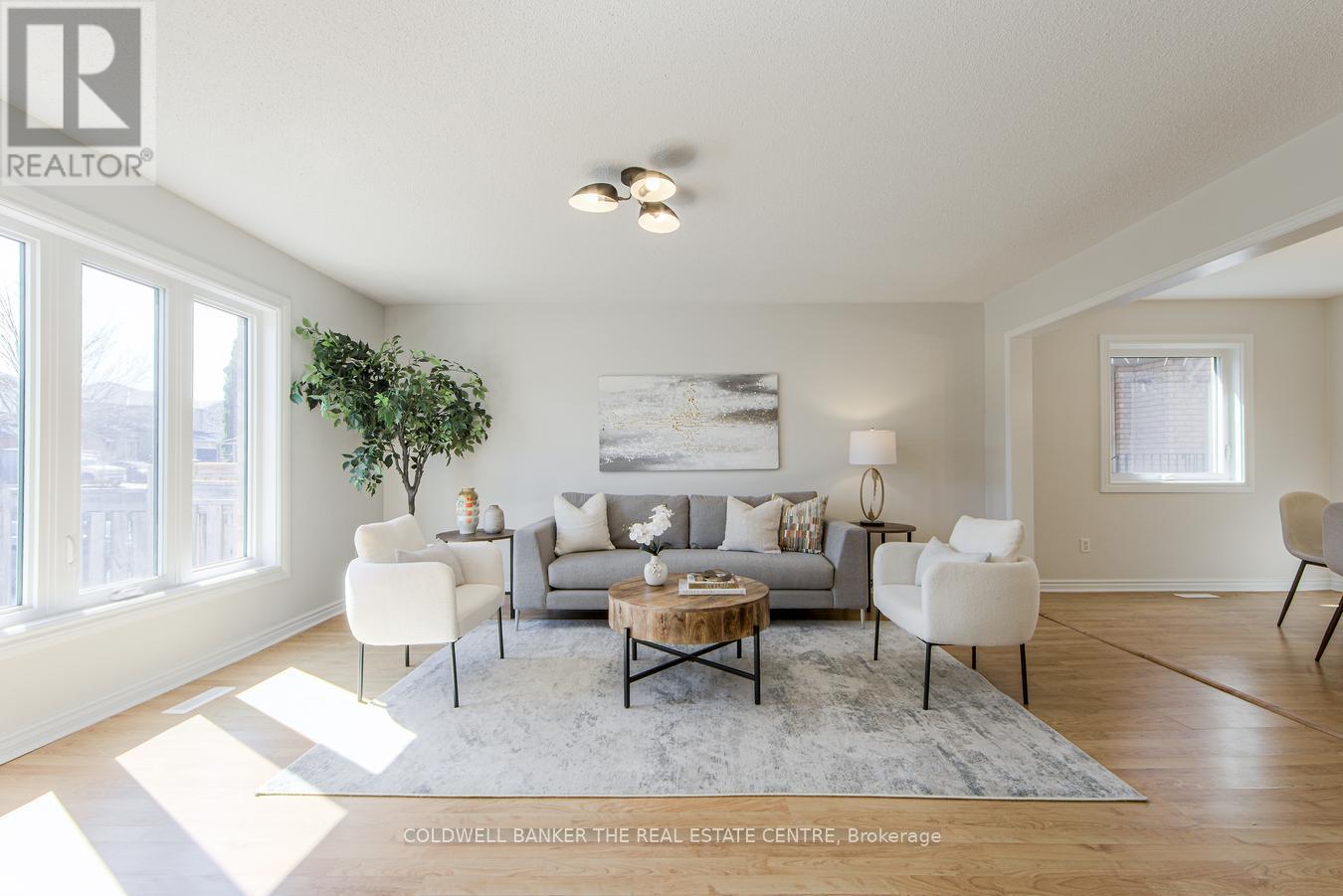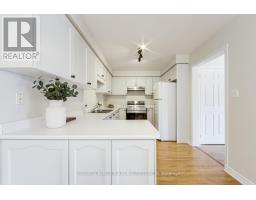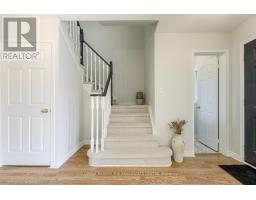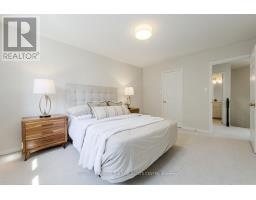555 Walpole Crescent Newmarket, Ontario L3X 2B5
$809,900
Welcome to this beautifully updated 3-bedroom, 2-bathroom townhome, ideally located in the heart of Newmarket, Ontario. Just minutes from the charming historic Main Street, this home offers the perfect balance of modern updates and classic charm. Inside, you'll find brand-new carpet in all three bedrooms and on the stairs, providing a fresh and cozy feel. The open-concept living and dining areas offer plenty of natural light, making it a perfect space for entertaining or relaxing. With its prime location, updated features, and move-in ready condition, this townhome is an exceptional opportunity for those looking to enjoy all that Newmarket has to offer! (id:50886)
Property Details
| MLS® Number | N12039523 |
| Property Type | Single Family |
| Community Name | Stonehaven-Wyndham |
| Parking Space Total | 2 |
Building
| Bathroom Total | 2 |
| Bedrooms Above Ground | 3 |
| Bedrooms Total | 3 |
| Appliances | Water Heater |
| Basement Type | Full |
| Construction Style Attachment | Attached |
| Cooling Type | Central Air Conditioning |
| Exterior Finish | Brick |
| Flooring Type | Laminate, Carpeted |
| Foundation Type | Poured Concrete |
| Half Bath Total | 1 |
| Heating Fuel | Natural Gas |
| Heating Type | Forced Air |
| Stories Total | 2 |
| Type | Row / Townhouse |
| Utility Water | Municipal Water |
Parking
| No Garage |
Land
| Acreage | No |
| Sewer | Sanitary Sewer |
| Size Depth | 118 Ft |
| Size Frontage | 16 Ft |
| Size Irregular | 16 X 118 Ft ; Quad - Front Patio Facing Walpole |
| Size Total Text | 16 X 118 Ft ; Quad - Front Patio Facing Walpole|under 1/2 Acre |
| Zoning Description | Residential |
Rooms
| Level | Type | Length | Width | Dimensions |
|---|---|---|---|---|
| Second Level | Primary Bedroom | 3.35 m | 4.41 m | 3.35 m x 4.41 m |
| Second Level | Bedroom 2 | 3.35 m | 4.41 m | 3.35 m x 4.41 m |
| Second Level | Bedroom 3 | 2.74 m | 3.65 m | 2.74 m x 3.65 m |
| Basement | Recreational, Games Room | 7.89 m | 8.13 m | 7.89 m x 8.13 m |
| Ground Level | Kitchen | 3.96 m | 2.74 m | 3.96 m x 2.74 m |
| Ground Level | Dining Room | 2.59 m | 3.96 m | 2.59 m x 3.96 m |
| Ground Level | Living Room | 3.65 m | 5.18 m | 3.65 m x 5.18 m |
Contact Us
Contact us for more information
Andrew Eastman
Salesperson
425 Davis Dr
Newmarket, Ontario L3Y 2P1
(905) 895-8615
(905) 895-0314

