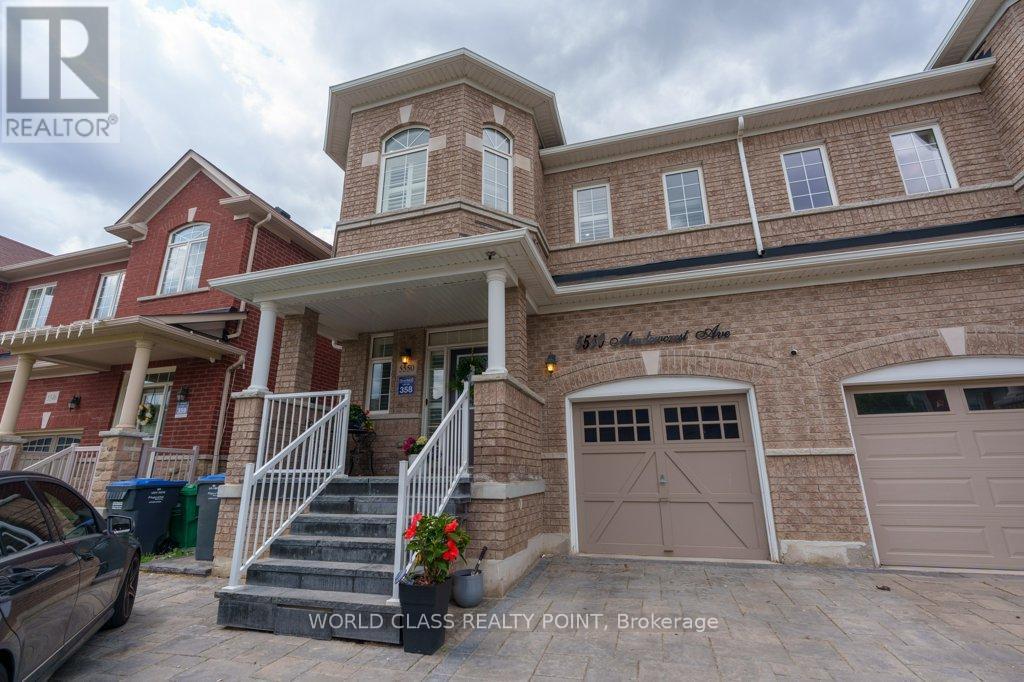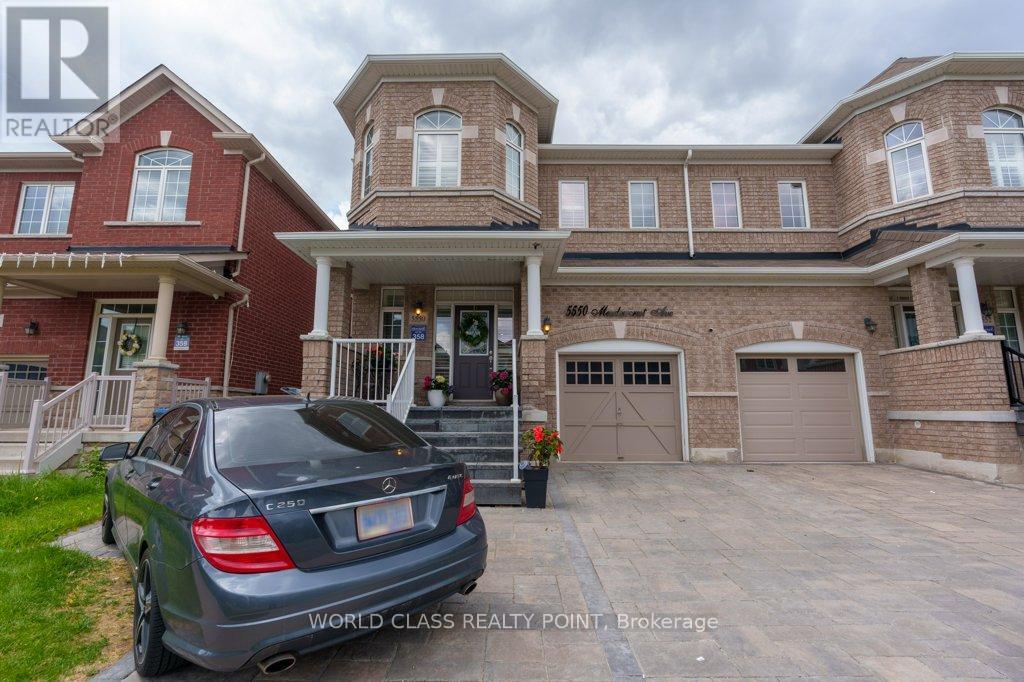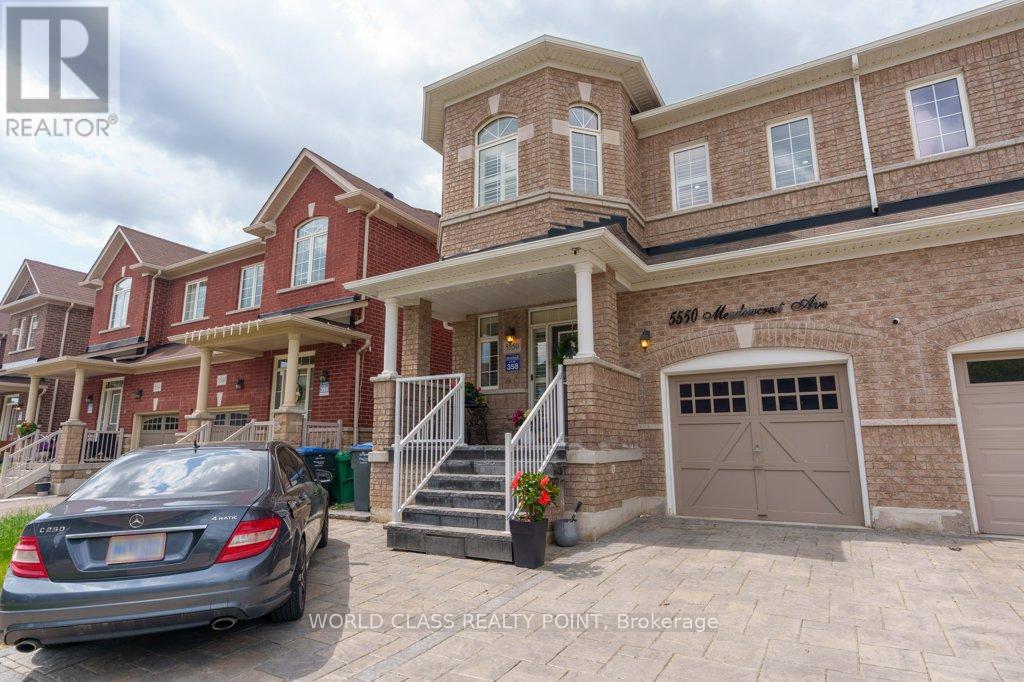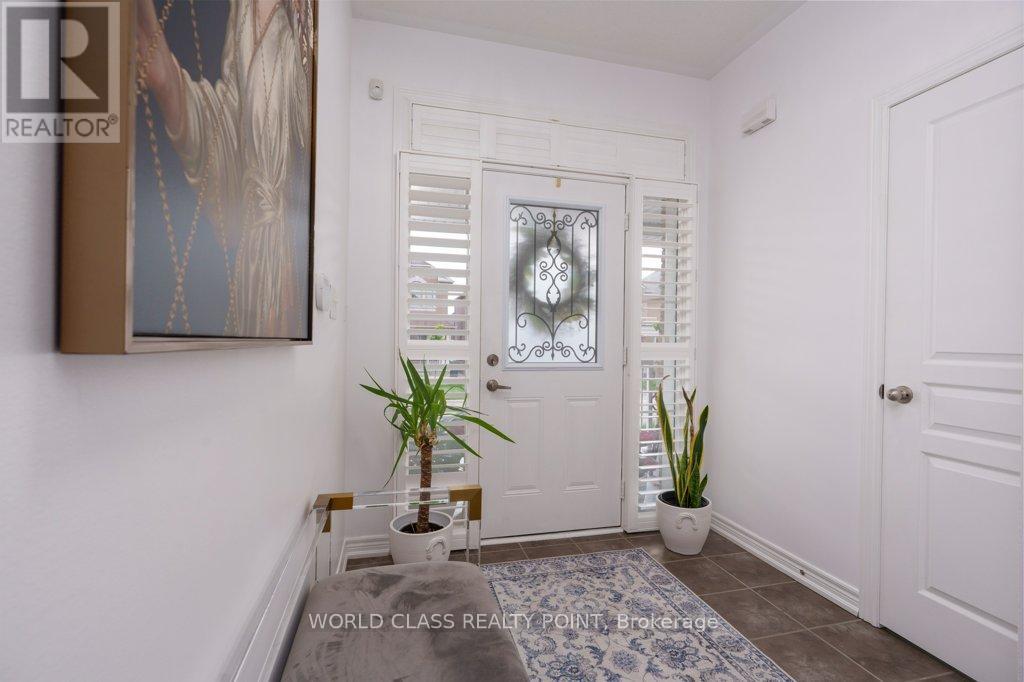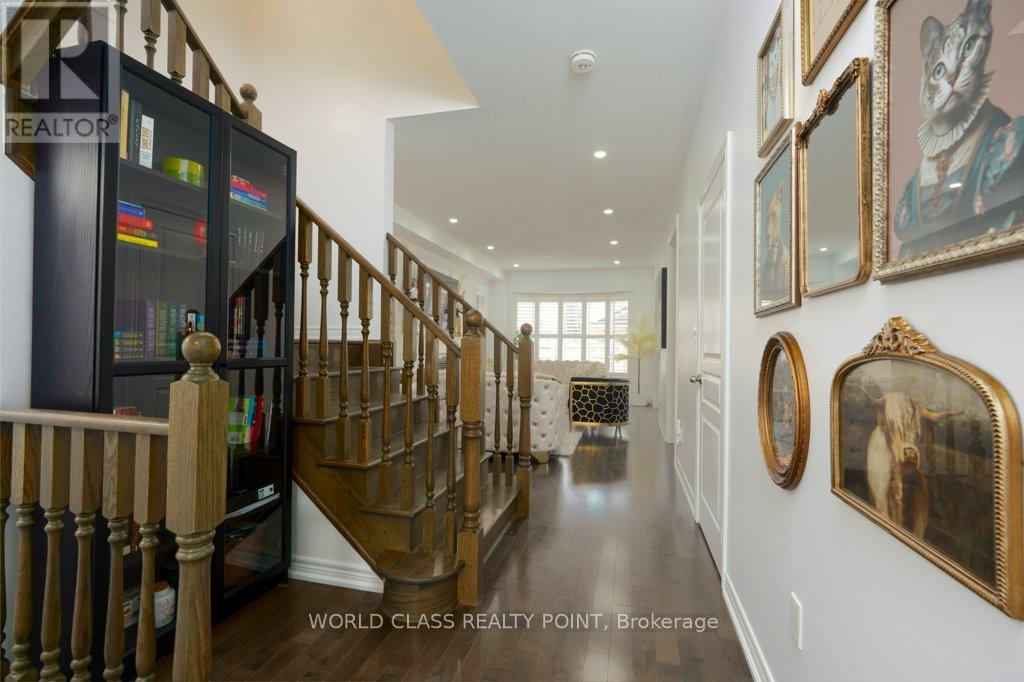5550 Meadowcrest Avenue Mississauga, Ontario L5M 0N1
4 Bedroom
4 Bathroom
1,500 - 2,000 ft2
Fireplace
Central Air Conditioning
Forced Air
$1,299,900
Welcome to this beautiful, all-brick, 4-bedroom Semi-Detached home in the highly sought-after area of Churchill Meadows. This home features Hardwood Floor On Main & 2nd Floor , Pot Lights Throughout, 9'Ceiling On Main. Granite Counter & Ss Appliances, Interlock Front & Back Yard. California Shutter Blinds. Spacious Primary Bedroom Offering An Oasis Soaker Tub. Finished Basement Extra Space For Work From Home, Exercise Room Or Rec Rm W/ Tons Of Storage. (id:50886)
Property Details
| MLS® Number | W12214320 |
| Property Type | Single Family |
| Community Name | Churchill Meadows |
| Amenities Near By | Park, Schools |
| Parking Space Total | 2 |
Building
| Bathroom Total | 4 |
| Bedrooms Above Ground | 4 |
| Bedrooms Total | 4 |
| Appliances | Dishwasher, Dryer, Hood Fan, Stove, Washer, Window Coverings |
| Basement Development | Finished |
| Basement Type | N/a (finished) |
| Construction Style Attachment | Semi-detached |
| Cooling Type | Central Air Conditioning |
| Exterior Finish | Brick |
| Fireplace Present | Yes |
| Flooring Type | Hardwood |
| Foundation Type | Concrete |
| Half Bath Total | 1 |
| Heating Fuel | Natural Gas |
| Heating Type | Forced Air |
| Stories Total | 2 |
| Size Interior | 1,500 - 2,000 Ft2 |
| Type | House |
| Utility Water | Municipal Water |
Parking
| Garage |
Land
| Acreage | No |
| Land Amenities | Park, Schools |
| Sewer | Sanitary Sewer |
| Size Depth | 88 Ft ,7 In |
| Size Frontage | 27 Ft ,7 In |
| Size Irregular | 27.6 X 88.6 Ft |
| Size Total Text | 27.6 X 88.6 Ft|under 1/2 Acre |
Rooms
| Level | Type | Length | Width | Dimensions |
|---|---|---|---|---|
| Second Level | Bathroom | 8.9 m | 9.6 m | 8.9 m x 9.6 m |
| Second Level | Primary Bedroom | 21.1 m | 11.5 m | 21.1 m x 11.5 m |
| Second Level | Bedroom 2 | 10.4 m | 15.8 m | 10.4 m x 15.8 m |
| Second Level | Bedroom 3 | 9.6 m | 10.8 m | 9.6 m x 10.8 m |
| Second Level | Bedroom 4 | 11.1 m | 9.7 m | 11.1 m x 9.7 m |
| Basement | Bathroom | 10.7 m | 9.11 m | 10.7 m x 9.11 m |
| Basement | Recreational, Games Room | 10.4 m | 21.11 m | 10.4 m x 21.11 m |
| Main Level | Family Room | 22.1 m | 10.7 m | 22.1 m x 10.7 m |
| Main Level | Laundry Room | 2.67 m | 2.21 m | 2.67 m x 2.21 m |
| Main Level | Living Room | 22.1 m | 10.7 m | 22.1 m x 10.7 m |
| Main Level | Eating Area | 18.1 m | 10.2 m | 18.1 m x 10.2 m |
| Main Level | Kitchen | 18.1 m | 10.2 m | 18.1 m x 10.2 m |
Contact Us
Contact us for more information
Karunakar Shetty
Salesperson
World Class Realty Point
55 Lebovic Ave #c115
Toronto, Ontario M1L 0H2
55 Lebovic Ave #c115
Toronto, Ontario M1L 0H2
(416) 444-7653

