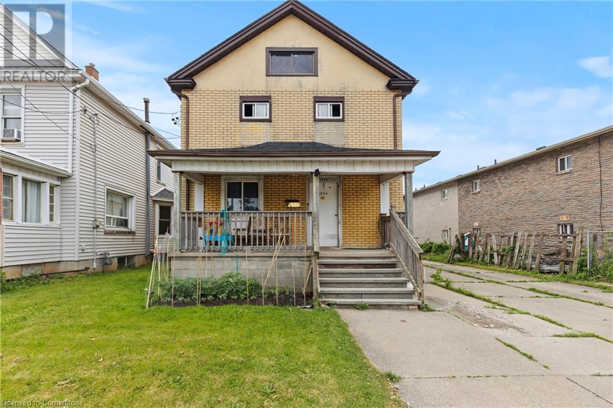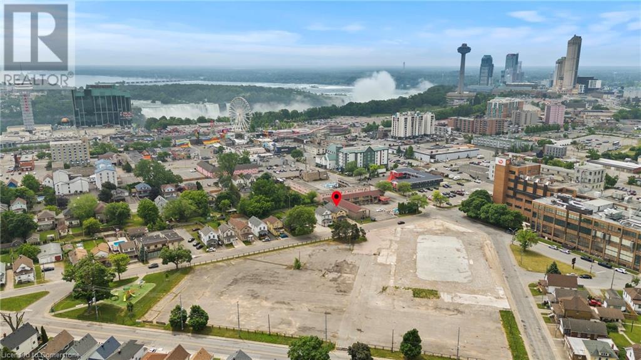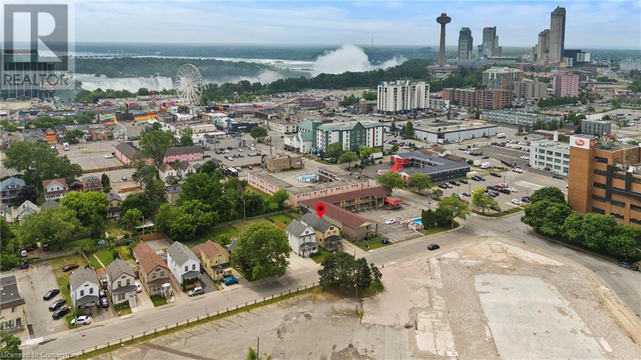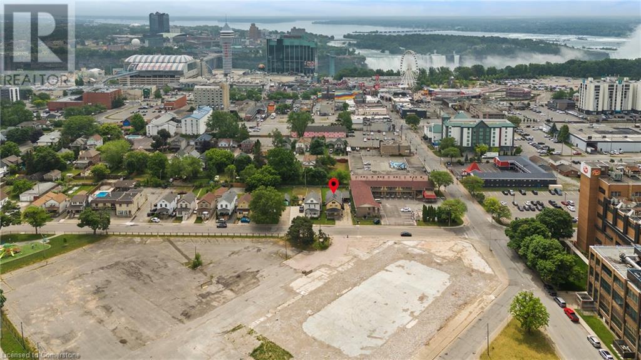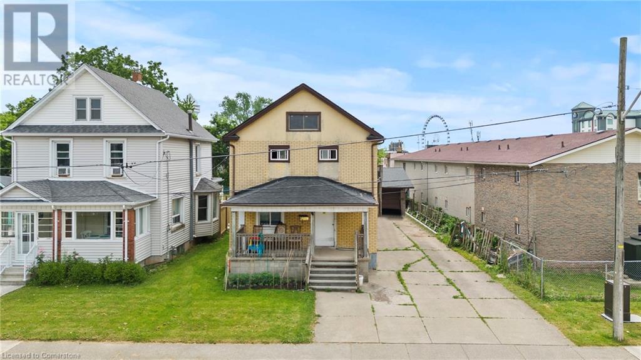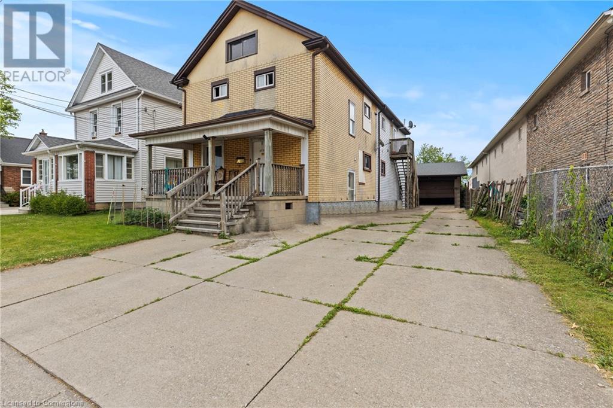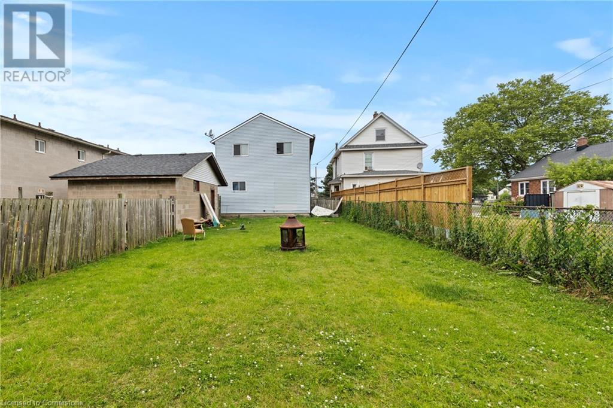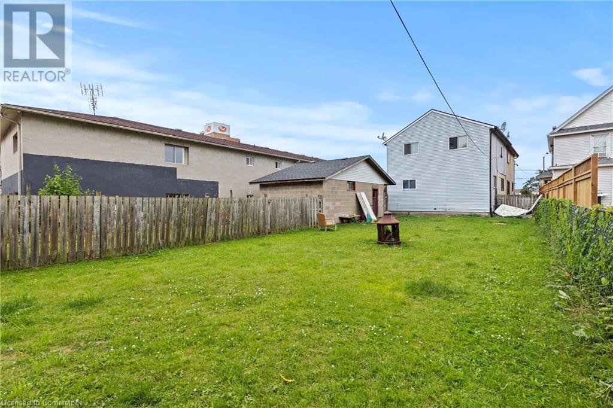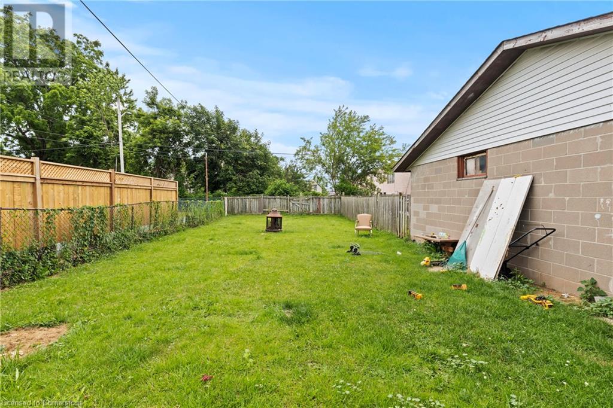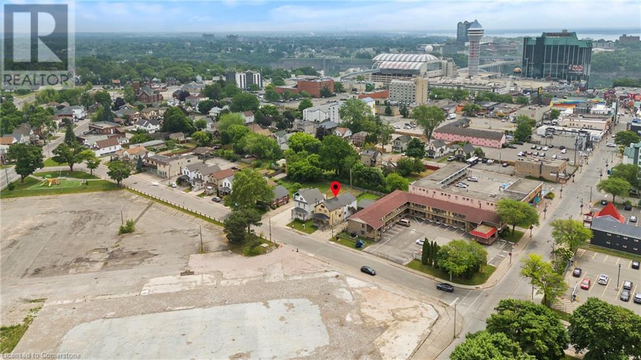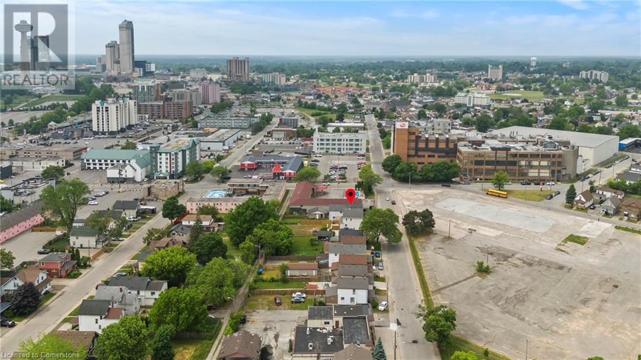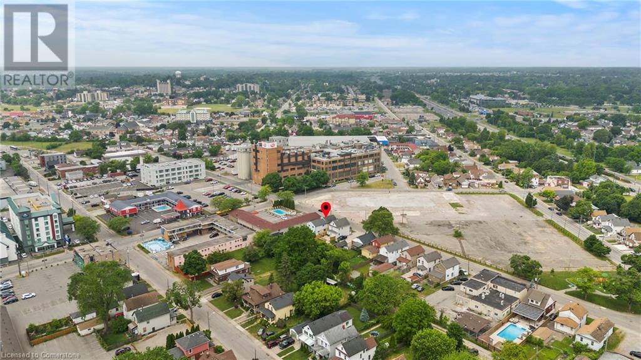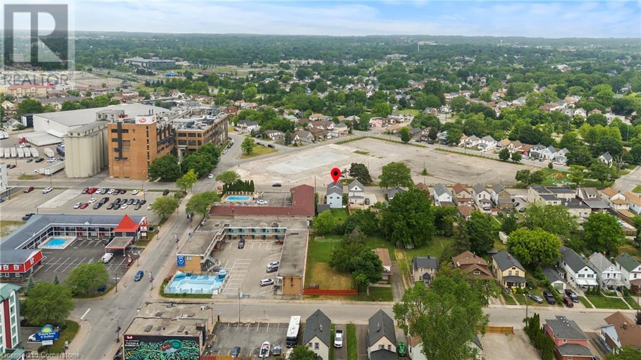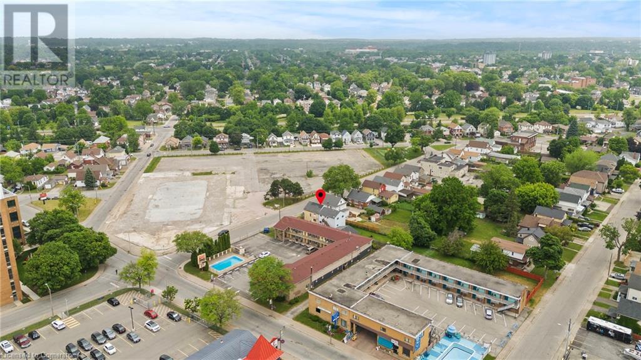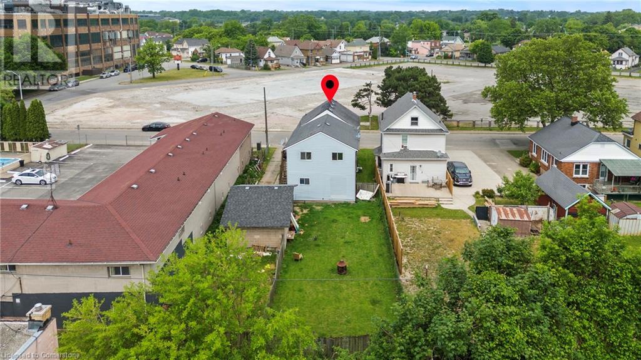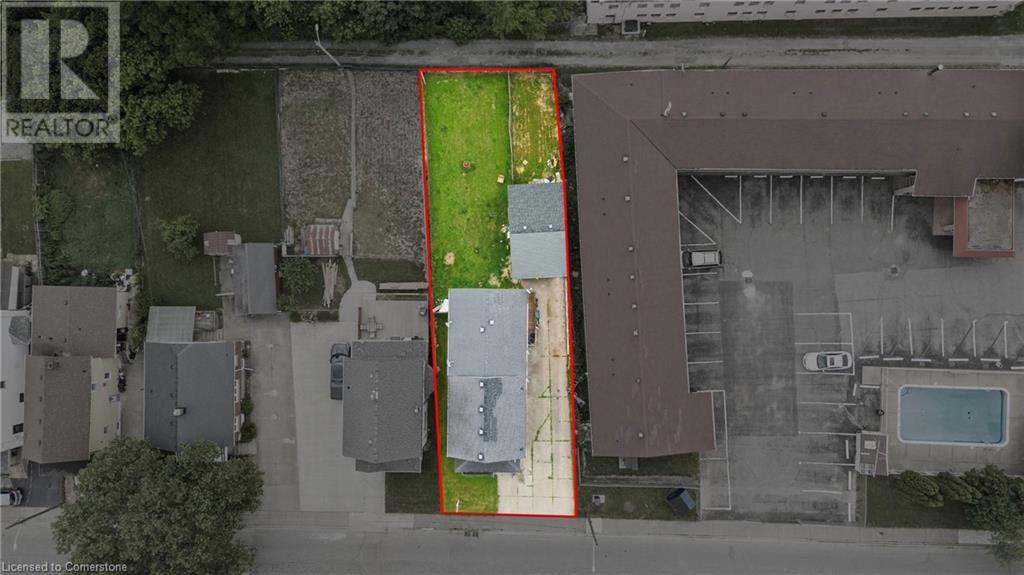5554 Lewis Avenue Niagara Falls, Ontario L2G 3R7
$790,000
Seller willing to hold mortgage (VTB for qualified buyers)! Welcome to 5554 Lewis Ave, a rarely offered Two-Storey Duplex just steps to world-renowned Niagara Falls and vibrant Clifton Hill. This 6-bedroom, 2-bathroom property offers over 2,200 sqft of total living space on a generous 45.09x137.68 ft lot with incredible potential. Each unit features 3 bedrooms and 1 bathroom, ideal for multi-generational living or income-generating opportunities. The deep lot boasts a huge backyard, 6-car parking, and a 15x25 ft detached garage. Zoned DTC, this property is not only an excellent residential investment but also a rare opportunity for us as a Bed & Breakfast, or Short-Term Rental with city approval. Investors and visionaries take note, the unbeatable location and zoning flexibility make this property a true gem in the heart of Niagara Falls. Live in one unit, rent the other, or transform it into your next high-return STR project just steps to restaurants, attractions, and transit. Don't miss this one! (id:50886)
Property Details
| MLS® Number | 40743323 |
| Property Type | Single Family |
| Amenities Near By | Place Of Worship, Public Transit, Schools |
| Parking Space Total | 6 |
Building
| Bathroom Total | 3 |
| Bedrooms Above Ground | 6 |
| Bedrooms Total | 6 |
| Architectural Style | 2 Level |
| Basement Development | Unfinished |
| Basement Type | Partial (unfinished) |
| Constructed Date | 1900 |
| Construction Style Attachment | Detached |
| Cooling Type | Central Air Conditioning |
| Exterior Finish | Brick Veneer, Vinyl Siding |
| Foundation Type | Stone |
| Heating Fuel | Natural Gas |
| Heating Type | Baseboard Heaters, Forced Air |
| Stories Total | 2 |
| Size Interior | 2,200 Ft2 |
| Type | House |
| Utility Water | Municipal Water |
Parking
| Detached Garage |
Land
| Access Type | Highway Access |
| Acreage | No |
| Land Amenities | Place Of Worship, Public Transit, Schools |
| Sewer | Municipal Sewage System |
| Size Depth | 140 Ft |
| Size Frontage | 45 Ft |
| Size Total Text | Under 1/2 Acre |
| Zoning Description | Dtc |
Rooms
| Level | Type | Length | Width | Dimensions |
|---|---|---|---|---|
| Second Level | Kitchen | 10'1'' x 10'6'' | ||
| Second Level | 3pc Bathroom | 9'10'' x 7'10'' | ||
| Second Level | Bedroom | 10'7'' x 7'10'' | ||
| Second Level | Bedroom | 10'3'' x 10'6'' | ||
| Second Level | Bedroom | 10'3'' x 14'1'' | ||
| Basement | 3pc Bathroom | 4'8'' x 6'5'' | ||
| Main Level | Kitchen | 10'7'' x 11'4'' | ||
| Main Level | 4pc Bathroom | 4'6'' x 7'3'' | ||
| Main Level | Bedroom | 10'3'' x 10'11'' | ||
| Main Level | Bedroom | 10'1'' x 13'5'' | ||
| Main Level | Bedroom | 10'3'' x 13'4'' |
https://www.realtor.ca/real-estate/28502889/5554-lewis-avenue-niagara-falls
Contact Us
Contact us for more information
Bernard Arzadon
Salesperson
21 King Street W. Unit A
Hamilton, Ontario L8P 4W7
(866) 530-7737
www.exprealty.ca/

