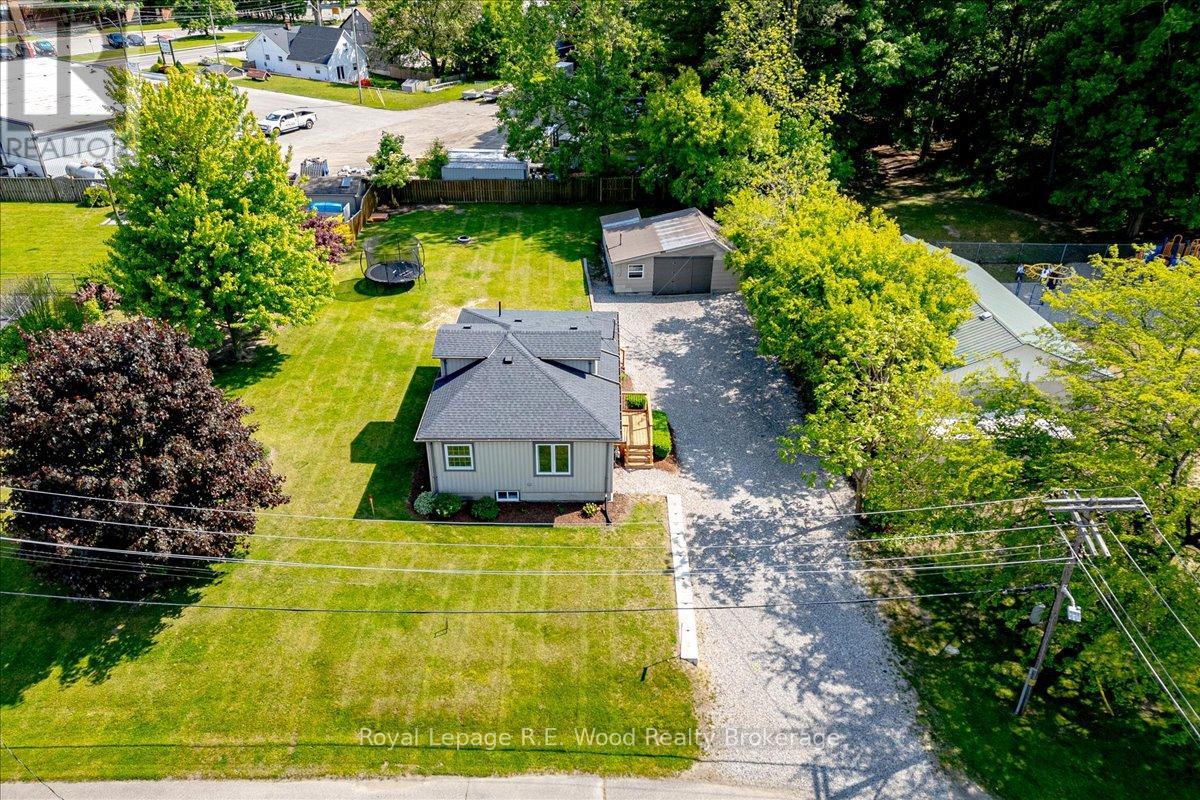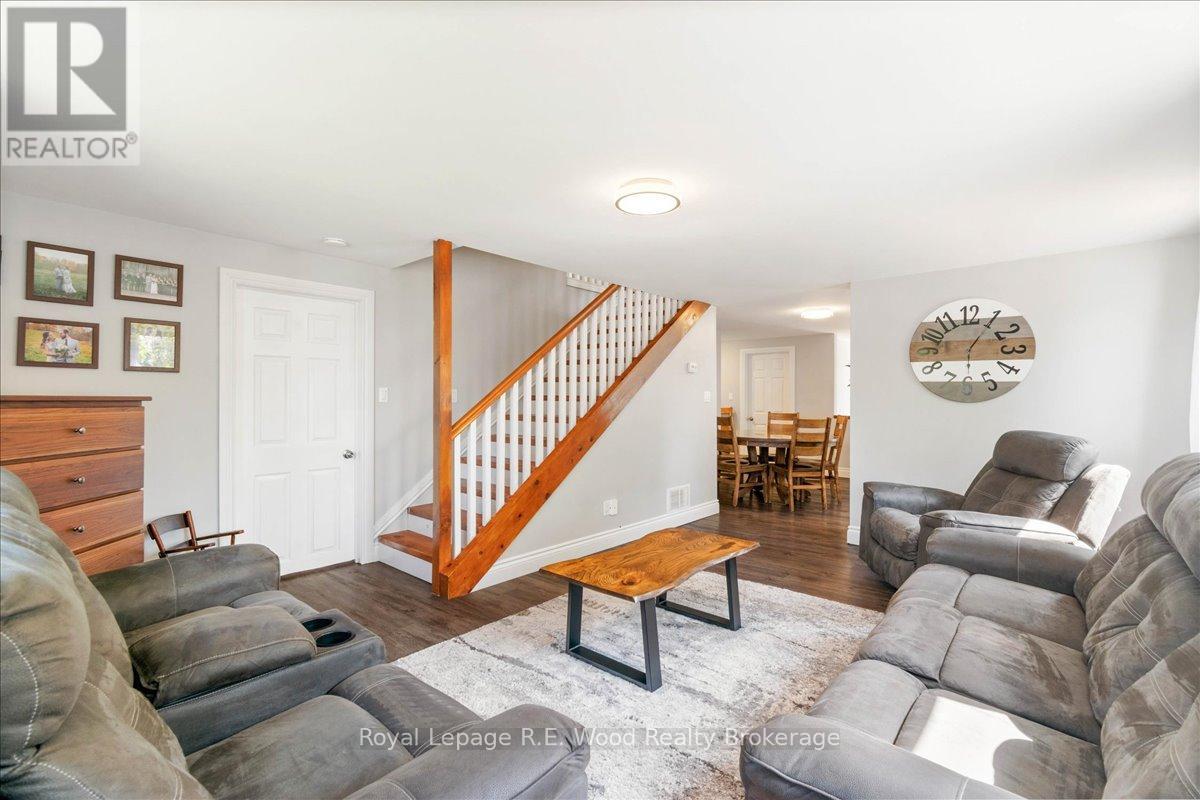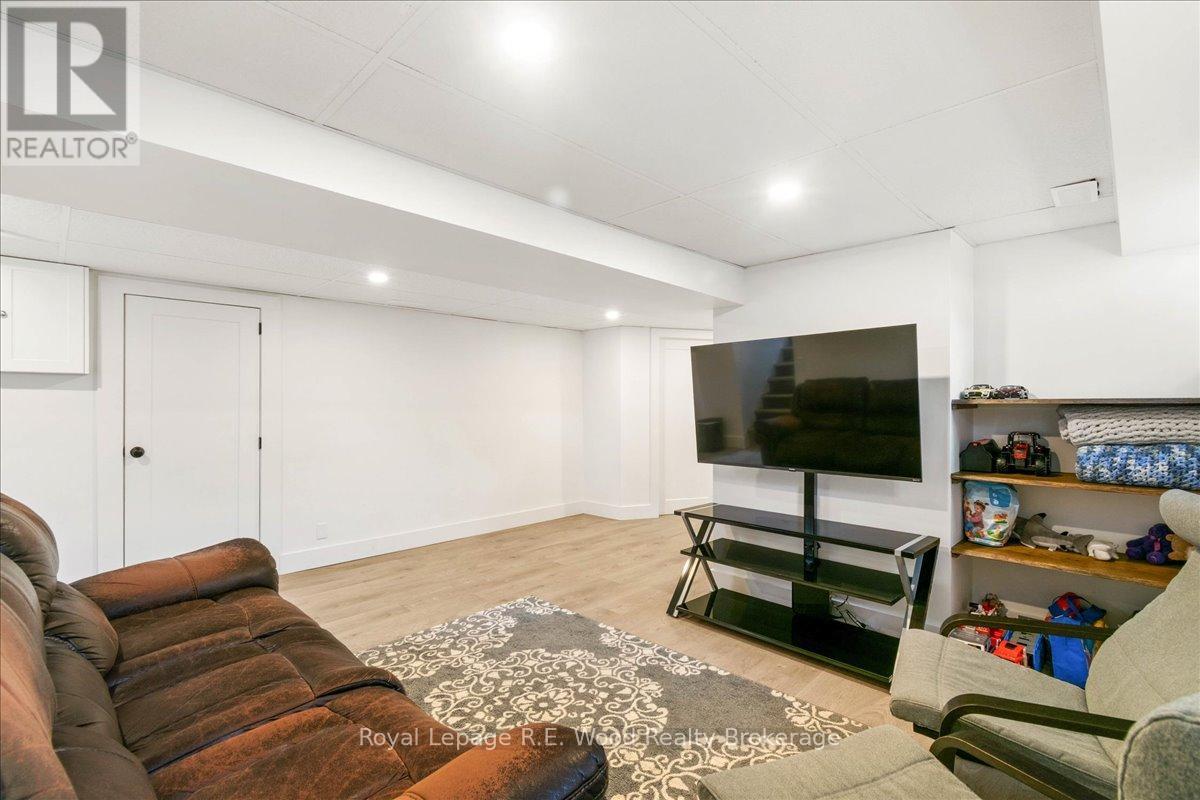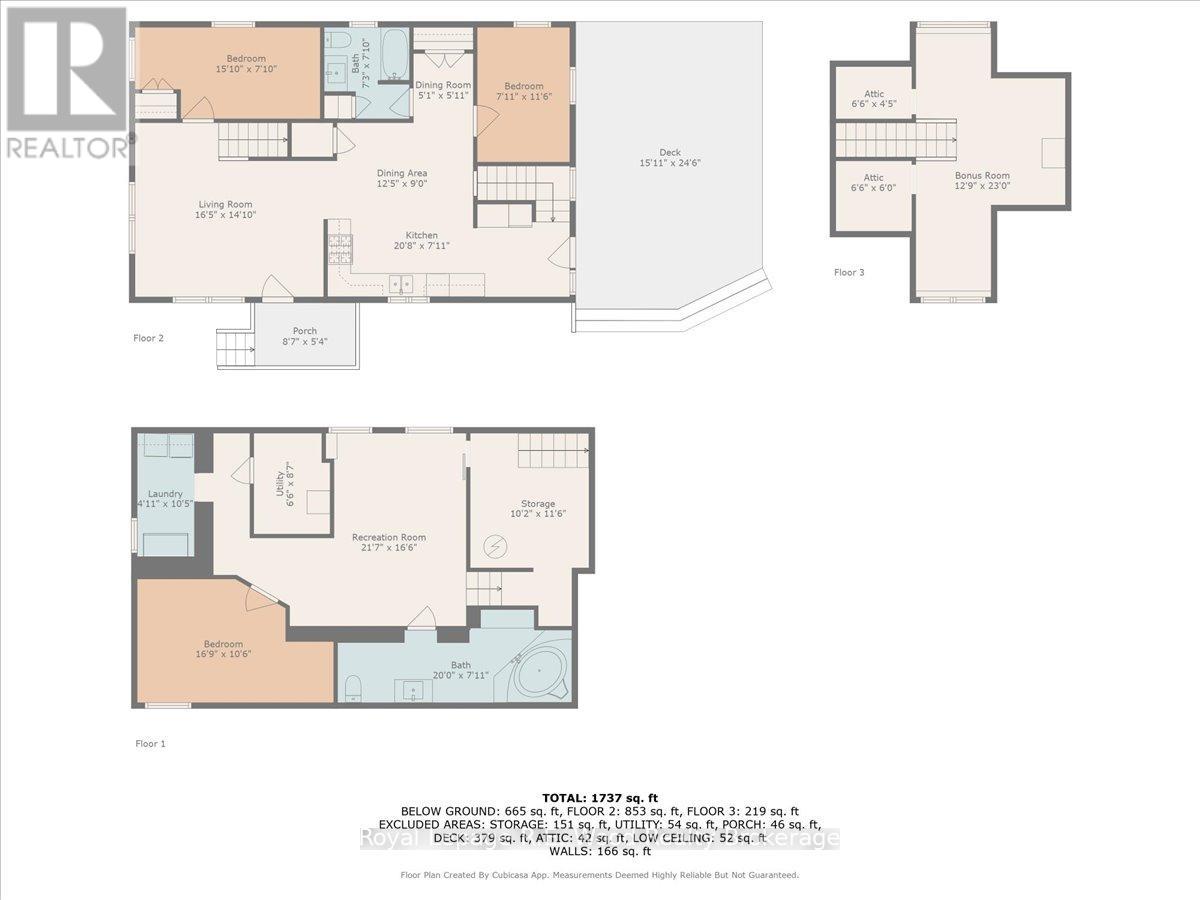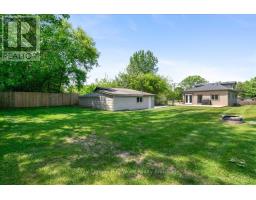55541 Main Street Bayham, Ontario N0J 1Y0
$525,000
Welcome to this beautifully updated bungalow located in the rural town of Straffordville. Updates include a new roof (2022), a new A/C (2021), modern interior, and new exterior decks & lighting. This home features 2 bedrooms on the main floor, a 3rd bedroom in the fully finished basement, and a bonus finished attic space ideal for a playroom, office, or guest retreat, this home adapts to your lifestyle. An updated bathroom is included on the main floor as well as an additional bathroom in the basement. The updated modern kitchen features ample cupboard and counter space as well as new stainless steel appliances. The living room at the front of the house offers ample space to host friends and family, and features large windows bringing in all the natural light. The kitchen includes a walkout to the backyard where you can enjoy a new back deck that overlooks a generous yard. A wide, extended driveway provides ample parking and leads to a detached shop (approx 30' by 20') with hydro: ideal for hobbyists, storage, or extra workspace. Located right next to the community ball diamond, this home places you close to local activities while still offering privacy and a peaceful residential feel. Whether you're looking for your first home, a family-friendly layout, or extra space to grow, this property is sure to impress. Don't wait to make this your next address. (id:50886)
Property Details
| MLS® Number | X12196172 |
| Property Type | Single Family |
| Community Name | Straffordville |
| Equipment Type | Water Heater |
| Features | Irregular Lot Size |
| Parking Space Total | 7 |
| Rental Equipment Type | Water Heater |
Building
| Bathroom Total | 2 |
| Bedrooms Above Ground | 2 |
| Bedrooms Below Ground | 1 |
| Bedrooms Total | 3 |
| Age | 51 To 99 Years |
| Appliances | Water Softener |
| Basement Development | Partially Finished |
| Basement Type | N/a (partially Finished) |
| Construction Style Attachment | Detached |
| Cooling Type | Central Air Conditioning |
| Exterior Finish | Vinyl Siding |
| Foundation Type | Concrete |
| Heating Fuel | Natural Gas |
| Heating Type | Forced Air |
| Stories Total | 2 |
| Size Interior | 700 - 1,100 Ft2 |
| Type | House |
| Utility Water | Sand Point |
Parking
| Detached Garage | |
| Garage |
Land
| Acreage | No |
| Sewer | Sanitary Sewer |
| Size Depth | 137 Ft ,7 In |
| Size Frontage | 66 Ft |
| Size Irregular | 66 X 137.6 Ft |
| Size Total Text | 66 X 137.6 Ft |
| Zoning Description | Hr |
https://www.realtor.ca/real-estate/28416177/55541-main-street-bayham-straffordville-straffordville
Contact Us
Contact us for more information
Derrek De Jonge
Salesperson
www.instagram.com/derrek.dj/
11 Main Street West
Norwich, Ontario N0J 1P0
(519) 842-8418

