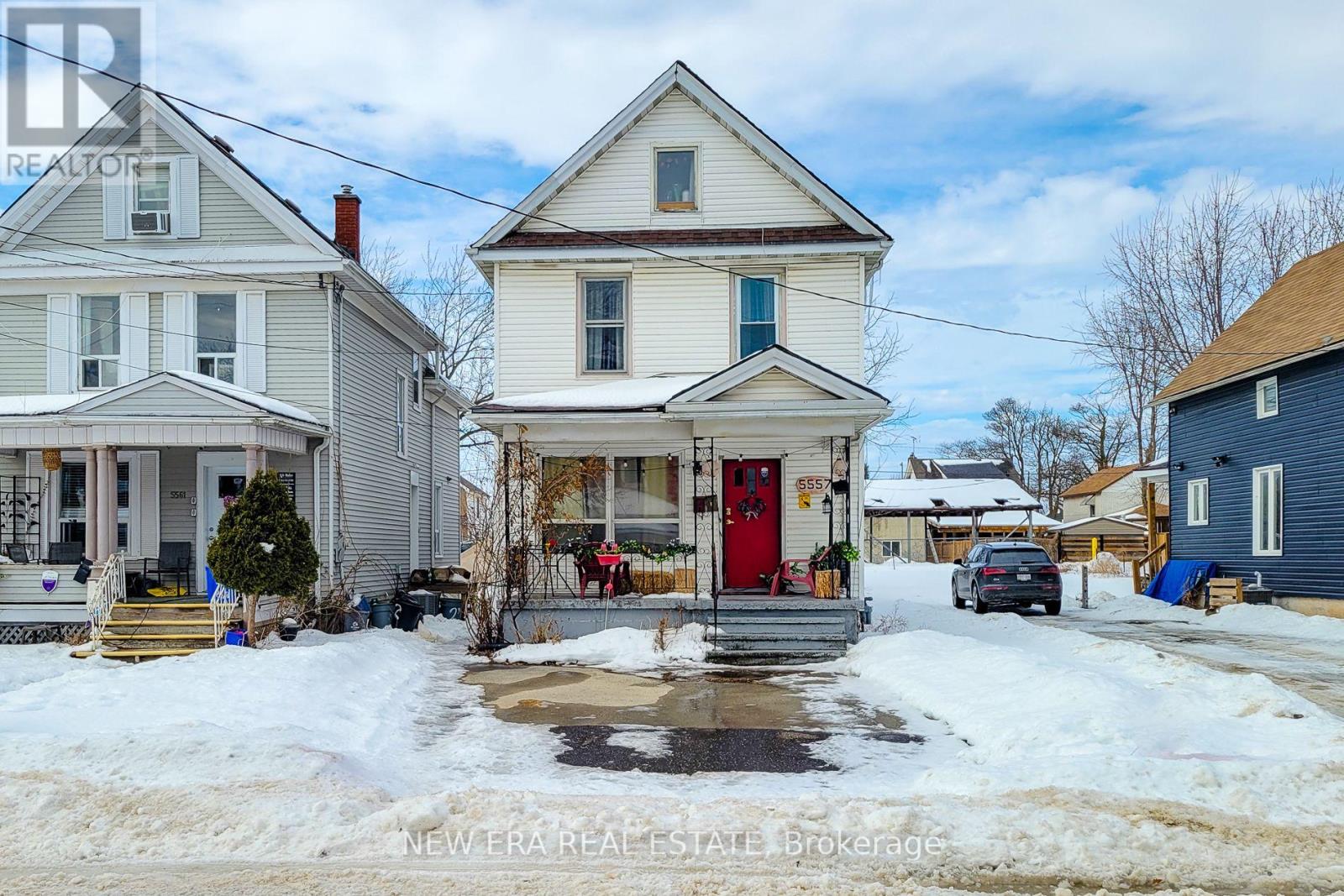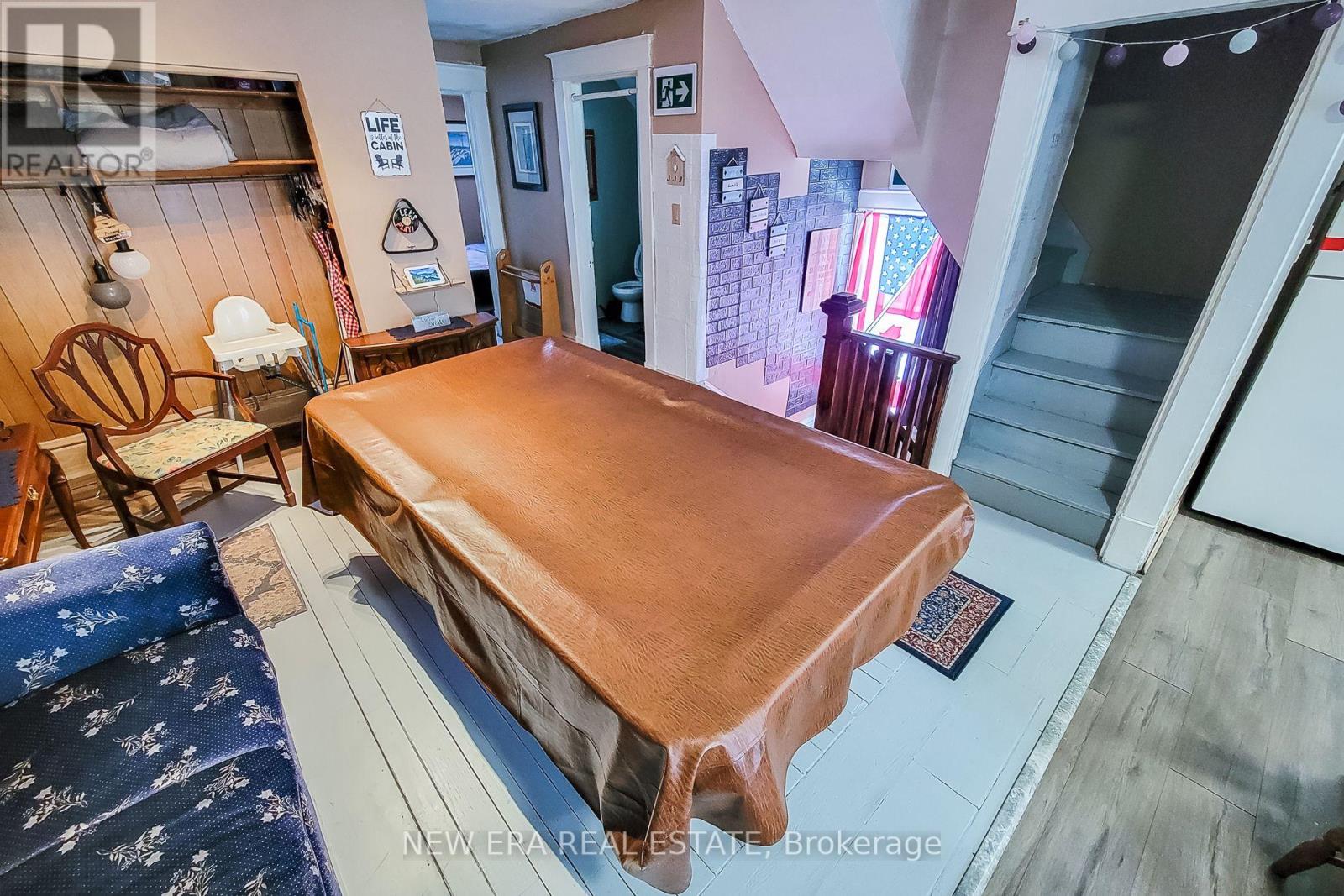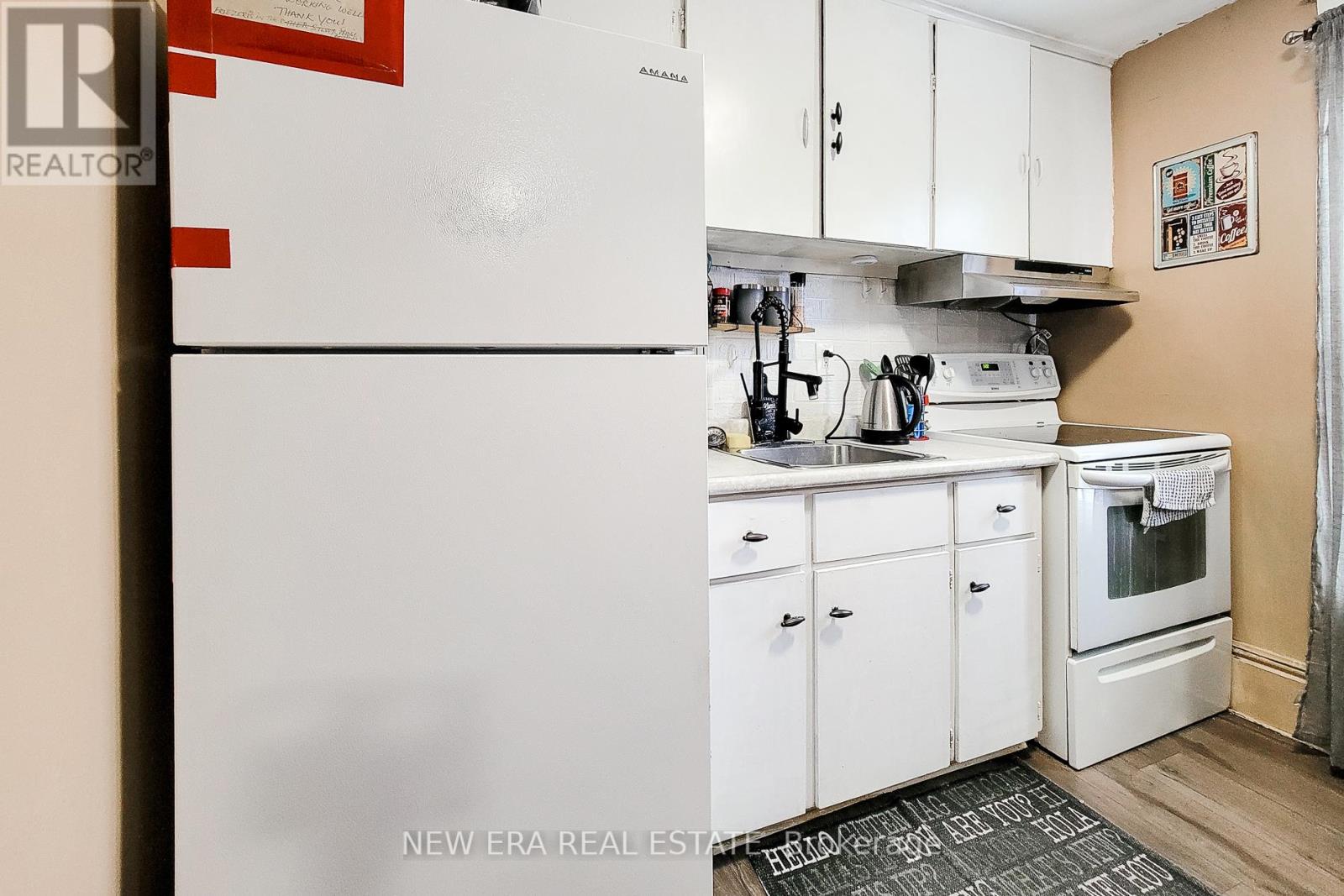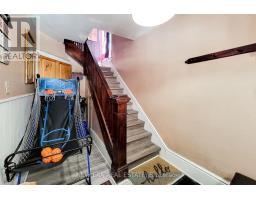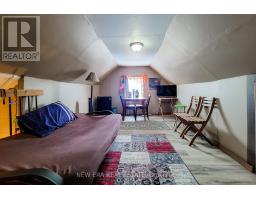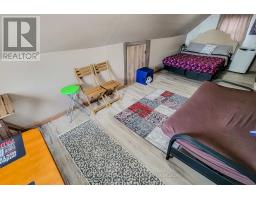5557 Mcgrail Avenue Niagara Falls, Ontario L2G 3R2
$2,500 Monthly
This charming 2-bedroom, 1-bathroom rental unit is ideally located in the heart of Niagara Falls, just steps from the bustling Clifton Hill tourist area. Offering fully furnished upper-level living, this well-maintained unit features an open-concept design with a spacious living room and an eat-in kitchen. The 4-piece main bath is conveniently located on the second floor, along with the primary bedroom. The third-floor loft area offers a cozy second bedroom with plenty of privacy.Close to schools, parks, transit, and all major amenities. Only minutes from the Niagara River, TheFalls, and the bridge to the USA, with a short drive to the highway. A perfect location for those seeking comfort and convenience. **Extras - 1-2 parking spots are available with this unit. (id:50886)
Property Details
| MLS® Number | X12038816 |
| Property Type | Multi-family |
| Community Name | 214 - Clifton Hill |
| Amenities Near By | Park, Place Of Worship, Public Transit, Schools |
| Community Features | Community Centre |
| Parking Space Total | 3 |
Building
| Bathroom Total | 1 |
| Bedrooms Above Ground | 2 |
| Bedrooms Total | 2 |
| Age | 100+ Years |
| Appliances | Microwave, Stove, Window Coverings, Refrigerator |
| Cooling Type | Central Air Conditioning |
| Exterior Finish | Aluminum Siding |
| Fireplace Present | Yes |
| Foundation Type | Block |
| Heating Fuel | Natural Gas |
| Heating Type | Forced Air |
| Stories Total | 3 |
| Size Interior | 1,100 - 1,500 Ft2 |
| Type | Triplex |
| Utility Water | Municipal Water |
Parking
| No Garage |
Land
| Acreage | No |
| Fence Type | Fenced Yard |
| Land Amenities | Park, Place Of Worship, Public Transit, Schools |
| Sewer | Sanitary Sewer |
| Size Depth | 155 Ft |
| Size Frontage | 25 Ft |
| Size Irregular | 25 X 155 Ft |
| Size Total Text | 25 X 155 Ft|under 1/2 Acre |
Rooms
| Level | Type | Length | Width | Dimensions |
|---|---|---|---|---|
| Second Level | Living Room | 3.66 m | 3.51 m | 3.66 m x 3.51 m |
| Second Level | Kitchen | 5.33 m | 2.79 m | 5.33 m x 2.79 m |
| Second Level | Primary Bedroom | 3.35 m | 3.05 m | 3.35 m x 3.05 m |
| Third Level | Bedroom 2 | 4.57 m | 2.74 m | 4.57 m x 2.74 m |
Contact Us
Contact us for more information
Adrian Di Pietro
Salesperson
www.newerarealestate.ca/
171 Lakeshore Rd E #14
Mississauga, Ontario L5G 4T9
(416) 508-9929
HTTP://www.newerarealestate.ca

