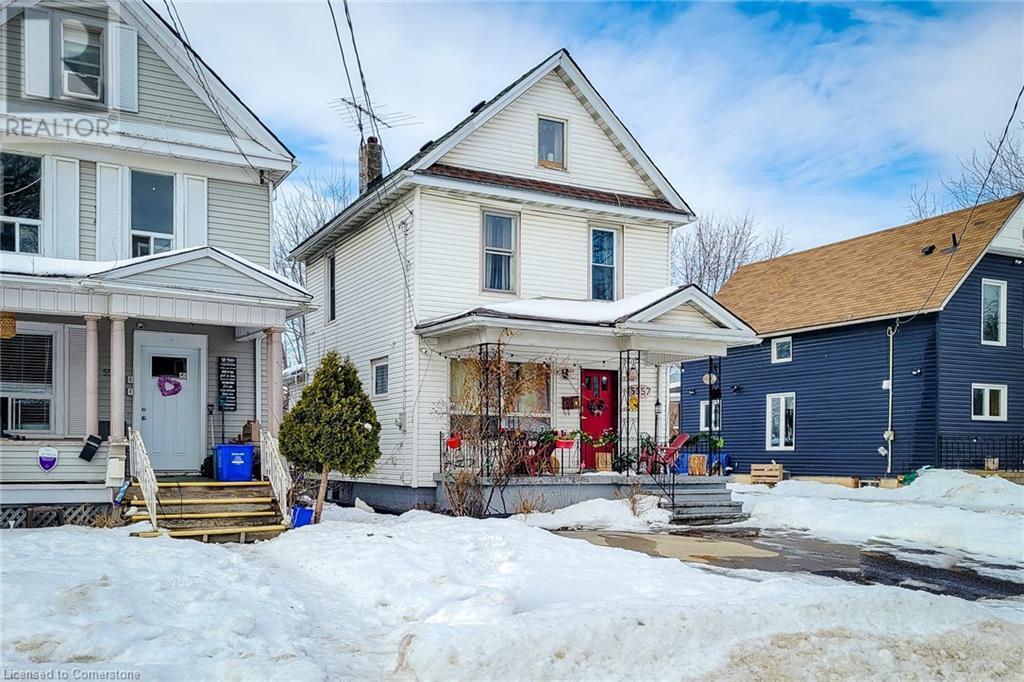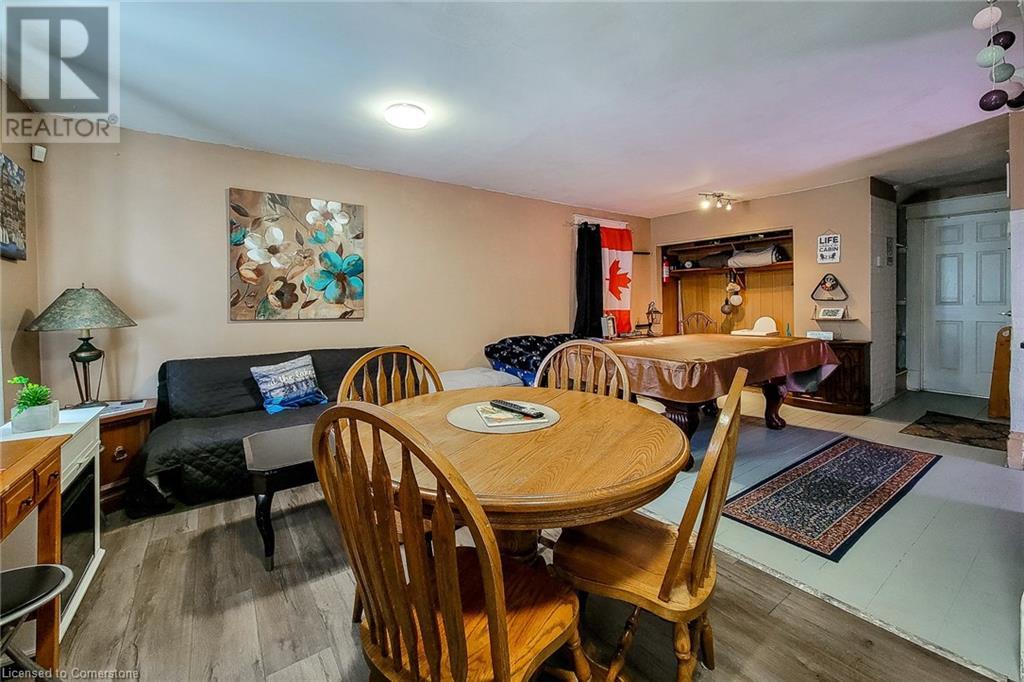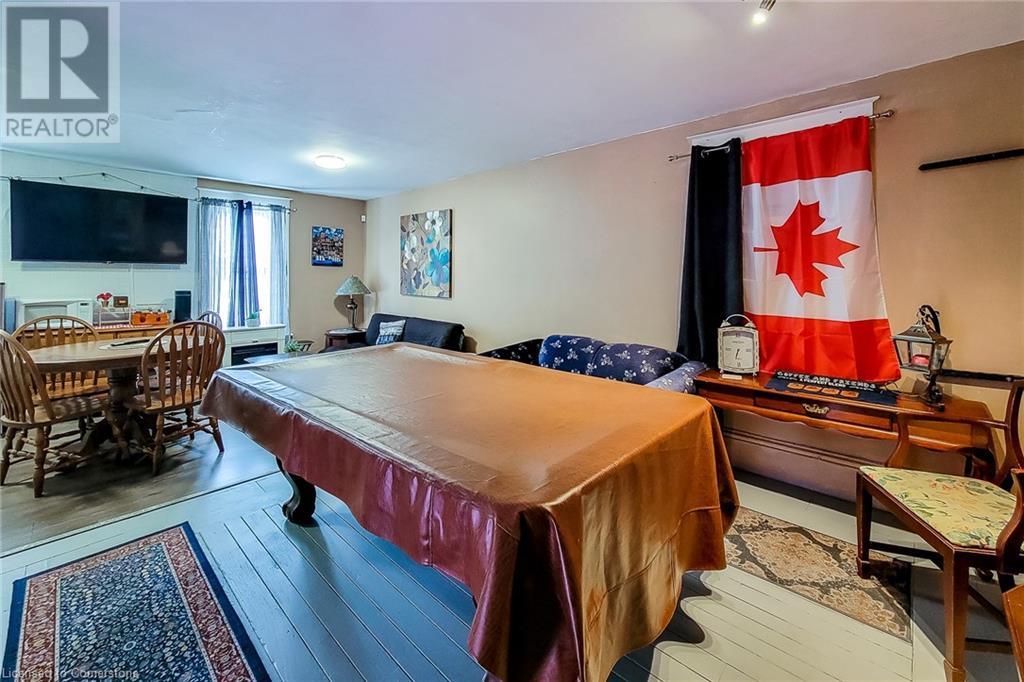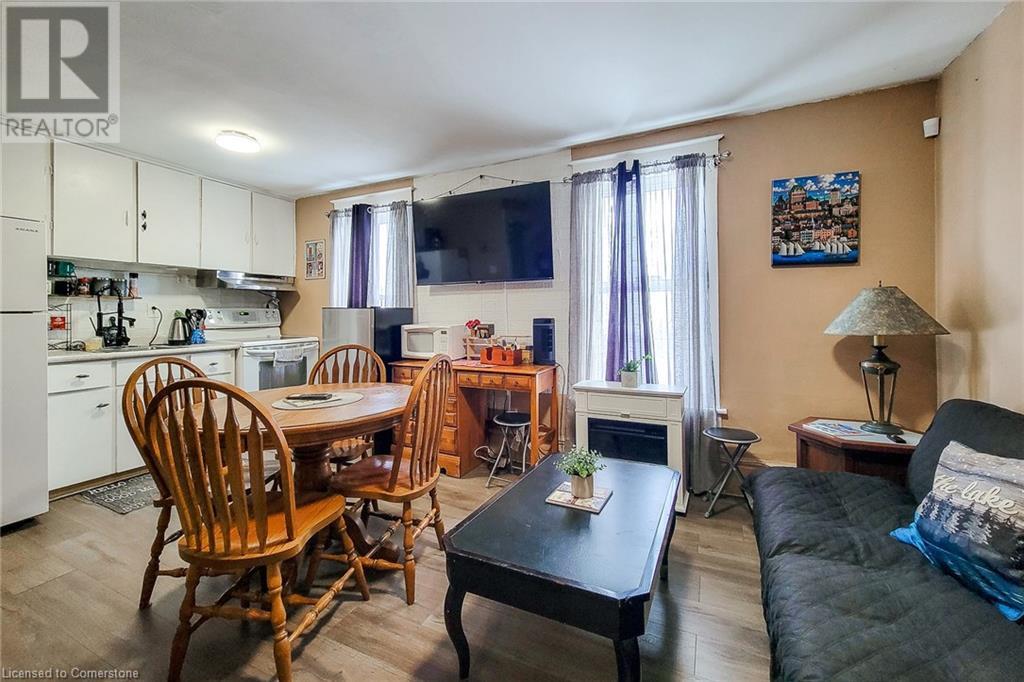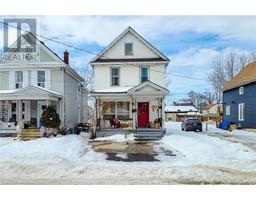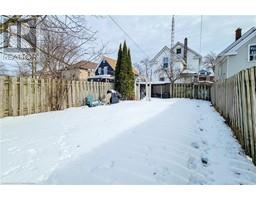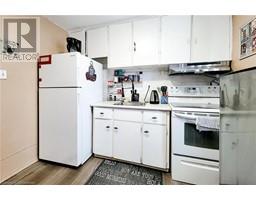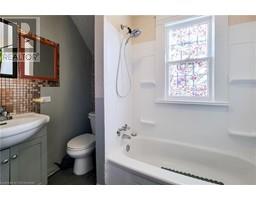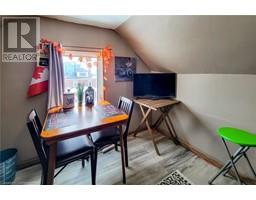5557 Mcgrail Avenue Niagara Falls, Ontario L2G 3R2
$2,500 MonthlyInsurance, Electricity, Landscaping, Water, Exterior Maintenance
This charming 2-bedroom, 1-bathroom rental unit is ideally located in the heart of Niagara Falls, just steps from the bustling Clifton Hill tourist area. Offering fully furnished upper-level living, this well-maintained unit features an open-concept design with a spacious living room and an eat-in kitchen. The 4-piece main bath is conveniently located on the second floor, along with the primary bedroom. The third-floor loft area offers a cozy second bedroom with plenty of privacy.Close to schools, parks, transit, and all major amenities. Only minutes from the Niagara River, TheFalls, and the bridge to the USA, with a short drive to the highway. A perfect location for those seeking comfort and convenience. **Extras - 1-2 parking spots are available with this unit. (id:50886)
Property Details
| MLS® Number | 40705844 |
| Property Type | Single Family |
| Amenities Near By | Airport, Park, Place Of Worship, Playground, Public Transit, Schools, Shopping |
| Community Features | Community Centre, School Bus |
| Equipment Type | Water Heater |
| Features | Paved Driveway |
| Parking Space Total | 3 |
| Rental Equipment Type | Water Heater |
Building
| Bathroom Total | 1 |
| Bedrooms Above Ground | 2 |
| Bedrooms Total | 2 |
| Appliances | Microwave, Refrigerator, Stove, Window Coverings |
| Basement Type | None |
| Constructed Date | 1900 |
| Construction Style Attachment | Detached |
| Cooling Type | Central Air Conditioning |
| Exterior Finish | Aluminum Siding |
| Fireplace Fuel | Electric |
| Fireplace Present | Yes |
| Fireplace Total | 1 |
| Fireplace Type | Other - See Remarks |
| Foundation Type | Block |
| Heating Fuel | Natural Gas |
| Heating Type | Forced Air |
| Stories Total | 3 |
| Size Interior | 1,192 Ft2 |
| Type | House |
| Utility Water | Municipal Water |
Land
| Access Type | Highway Access, Highway Nearby |
| Acreage | No |
| Land Amenities | Airport, Park, Place Of Worship, Playground, Public Transit, Schools, Shopping |
| Sewer | Municipal Sewage System |
| Size Depth | 155 Ft |
| Size Frontage | 25 Ft |
| Size Total Text | Under 1/2 Acre |
| Zoning Description | Dtc |
Rooms
| Level | Type | Length | Width | Dimensions |
|---|---|---|---|---|
| Second Level | Primary Bedroom | 11'0'' x 10'0'' | ||
| Second Level | Full Bathroom | Measurements not available | ||
| Second Level | Kitchen | 17'6'' x 9'2'' | ||
| Second Level | Living Room | 12'0'' x 11'6'' | ||
| Third Level | Bedroom | 15'0'' x 9'0'' |
https://www.realtor.ca/real-estate/28067214/5557-mcgrail-avenue-niagara-falls
Contact Us
Contact us for more information
Adrian Di Pietro
Salesperson
171 Lakeshore Road E. Unit 14
Mississauga, Ontario L5G 4T9
(416) 508-9929


