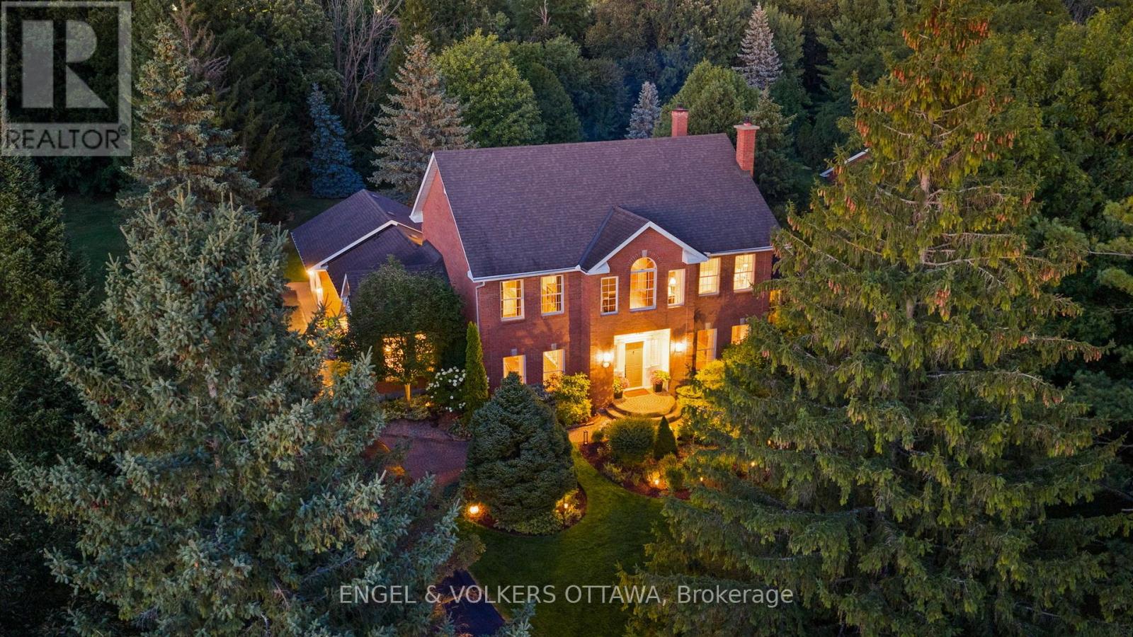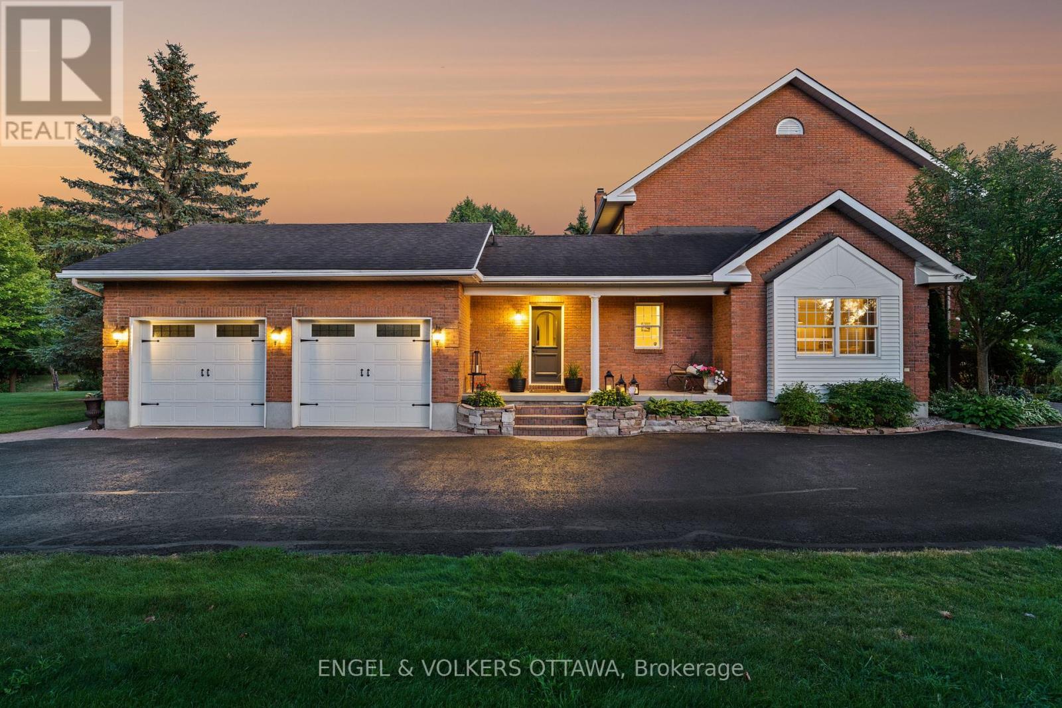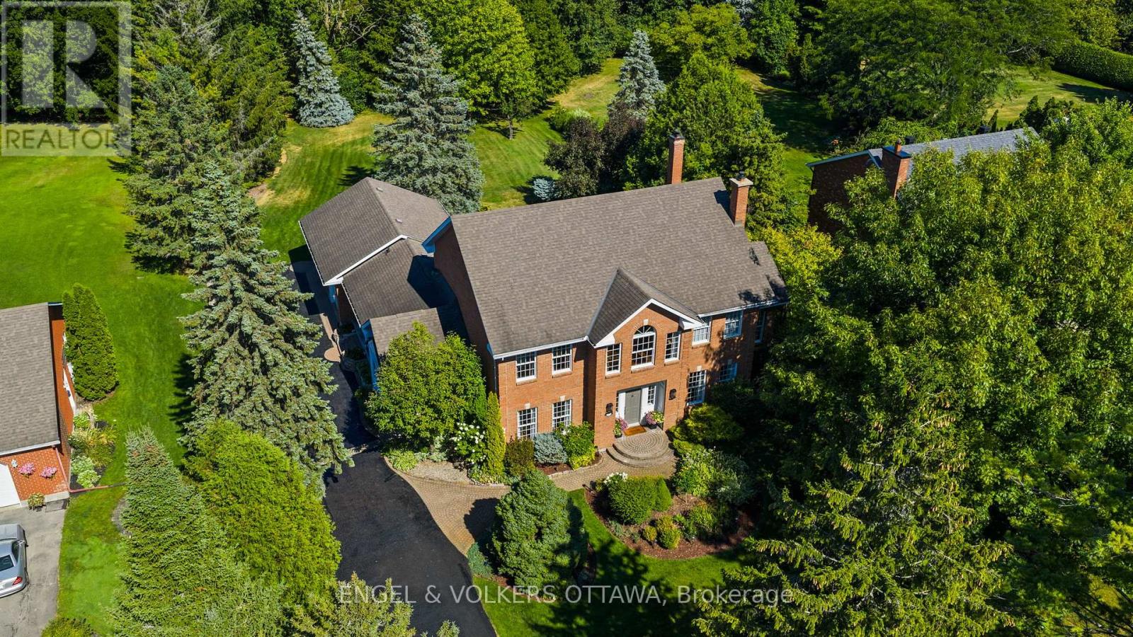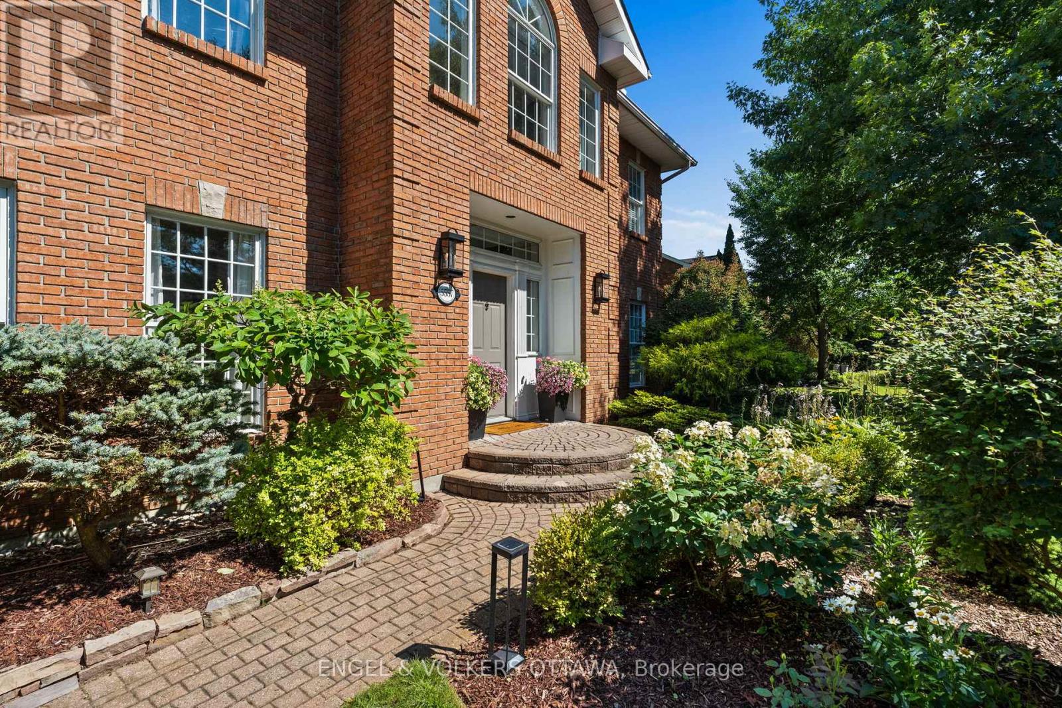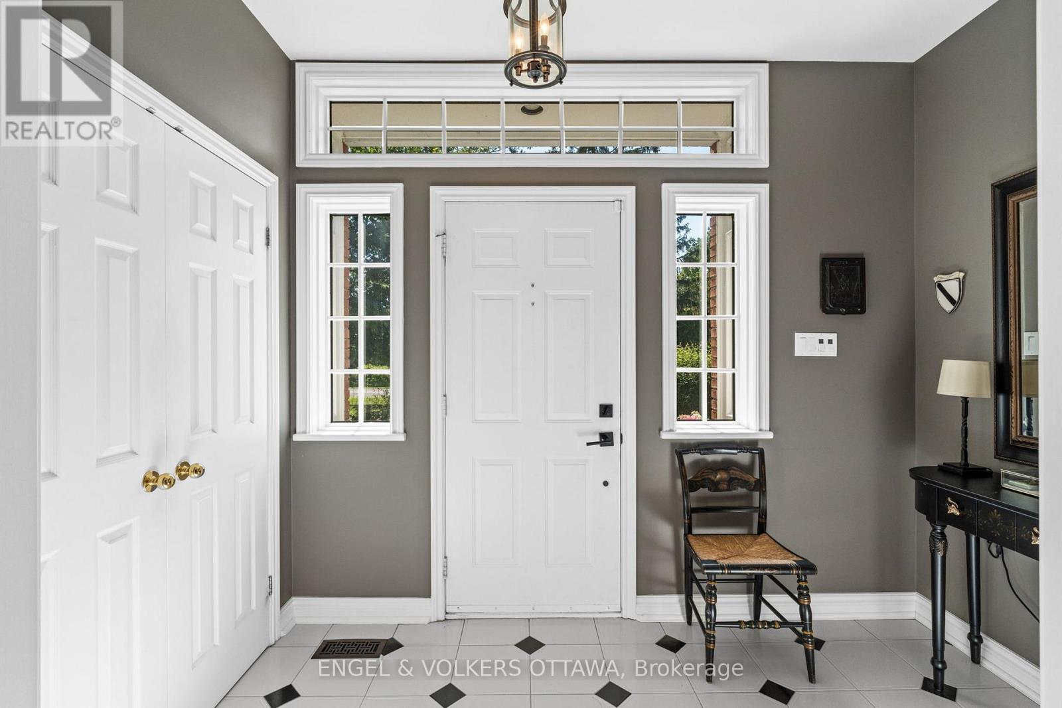5557 Pettapiece Crescent Ottawa, Ontario K4M 1C5
$1,849,000
Poised on a serene ravine lot within the prestigious enclave of Manotick Estates, this beautiful Georgian-inspired all-brick residence embodies distinguished architectural character and timeless elegance. Upon entry, elevated ceiling heights, custom millwork, and a gracefully crafted hardwood staircase create an immediate sense of sophistication. The traditional cross-hall plan reveals a formal living room with soaring windows and an elegant gas fireplace, complemented by a grand dining room ideal for entertaining. At the heart of the home, the open-concept kitchen showcases bespoke Cabico cabinetry, quartz countertops, and premium stainless steel appliances. The adjoining breakfast area flows seamlessly into a warm and inviting family room, anchored by a handcrafted brick wood-burning fireplace of exceptional character. Extending from this space, a spectacular sunroom wrapped in floor-to-ceiling windows offers panoramic views of the landscaped grounds and private ravine setting. Thoughtfully designed, the layout also includes a charming side entrance with a covered porch, leading into a well-appointed mudroom and laundry area, along with a versatile office that could easily serve as a main floor bedroom. The home's upper storey is graced with an elegant and spacious primary suite, featuring a stunning ensuite with dual custom walnut vanities, a travertine glass shower, deep soaker tub, and heated flooring. Three additional bedrooms, each generously scaled and filled with natural light, share access to a beautifully appointed bathroom. The meticulously finished lower level presents a cozy family room with a striking feature brick wall, versatile flex rooms ideal for a gym or recreation space, abundant storage, and convenient direct access to the garage. Outdoors, the enchanting backyard evokes the charm of an English garden, with a serene courtyard, water features, and sweeping views of the private ravine lot, a perfect setting for future poolside living. (id:50886)
Property Details
| MLS® Number | X12370352 |
| Property Type | Single Family |
| Community Name | 8002 - Manotick Village & Manotick Estates |
| Amenities Near By | Park |
| Community Features | School Bus |
| Equipment Type | Water Heater - Gas, Water Heater |
| Features | Wooded Area, Ravine, Lighting, Carpet Free, Sump Pump |
| Parking Space Total | 10 |
| Rental Equipment Type | Water Heater - Gas, Water Heater |
| Structure | Patio(s), Porch |
Building
| Bathroom Total | 3 |
| Bedrooms Above Ground | 5 |
| Bedrooms Total | 5 |
| Amenities | Fireplace(s) |
| Appliances | Garage Door Opener Remote(s), Central Vacuum, Water Treatment, Blinds, Dishwasher, Dryer, Garage Door Opener, Hood Fan, Microwave, Range, Washer, Wine Fridge, Refrigerator |
| Basement Development | Finished |
| Basement Type | Full (finished) |
| Construction Style Attachment | Detached |
| Cooling Type | Central Air Conditioning |
| Exterior Finish | Brick |
| Fireplace Present | Yes |
| Fireplace Total | 2 |
| Flooring Type | Hardwood, Laminate, Tile |
| Foundation Type | Poured Concrete |
| Half Bath Total | 1 |
| Heating Fuel | Natural Gas |
| Heating Type | Forced Air |
| Stories Total | 2 |
| Size Interior | 3,500 - 5,000 Ft2 |
| Type | House |
Parking
| Attached Garage | |
| Garage |
Land
| Acreage | No |
| Land Amenities | Park |
| Landscape Features | Landscaped, Lawn Sprinkler |
| Sewer | Septic System |
| Size Depth | 345 Ft ,8 In |
| Size Frontage | 98 Ft ,4 In |
| Size Irregular | 98.4 X 345.7 Ft |
| Size Total Text | 98.4 X 345.7 Ft |
Rooms
| Level | Type | Length | Width | Dimensions |
|---|---|---|---|---|
| Second Level | Primary Bedroom | 3.8 m | 6.62 m | 3.8 m x 6.62 m |
| Second Level | Bathroom | 3.37 m | 4.57 m | 3.37 m x 4.57 m |
| Second Level | Bedroom 2 | 3.97 m | 3.73 m | 3.97 m x 3.73 m |
| Second Level | Bathroom | 2.64 m | 2.74 m | 2.64 m x 2.74 m |
| Second Level | Bedroom 3 | 3.95 m | 3.98 m | 3.95 m x 3.98 m |
| Second Level | Bedroom 4 | 3.88 m | 4.04 m | 3.88 m x 4.04 m |
| Lower Level | Recreational, Games Room | 7.9 m | 9.48 m | 7.9 m x 9.48 m |
| Lower Level | Utility Room | 3.74 m | 10.56 m | 3.74 m x 10.56 m |
| Lower Level | Recreational, Games Room | 10.65 m | 12.37 m | 10.65 m x 12.37 m |
| Main Level | Foyer | 3.24 m | 1.78 m | 3.24 m x 1.78 m |
| Main Level | Living Room | 3.71 m | 5.47 m | 3.71 m x 5.47 m |
| Main Level | Dining Room | 3.8 m | 4.66 m | 3.8 m x 4.66 m |
| Main Level | Kitchen | 4.55 m | 4.72 m | 4.55 m x 4.72 m |
| Main Level | Eating Area | 4.1 m | 3.91 m | 4.1 m x 3.91 m |
| Main Level | Family Room | 3.82 m | 6.8 m | 3.82 m x 6.8 m |
| Main Level | Sunroom | 3.7 m | 4.22 m | 3.7 m x 4.22 m |
| Main Level | Bedroom | 3.73 m | 4.17 m | 3.73 m x 4.17 m |
| Main Level | Mud Room | 3.64 m | 6.3 m | 3.64 m x 6.3 m |
| Main Level | Bathroom | 2.09 m | 0.85 m | 2.09 m x 0.85 m |
Contact Us
Contact us for more information
Kimberley Lillico
Salesperson
kimisottawa.ca/
5582 Manotick Main Street
Ottawa, Ontario K4M 1E2
(613) 695-6065
(613) 695-6462
ottawacentral.evrealestate.com/

