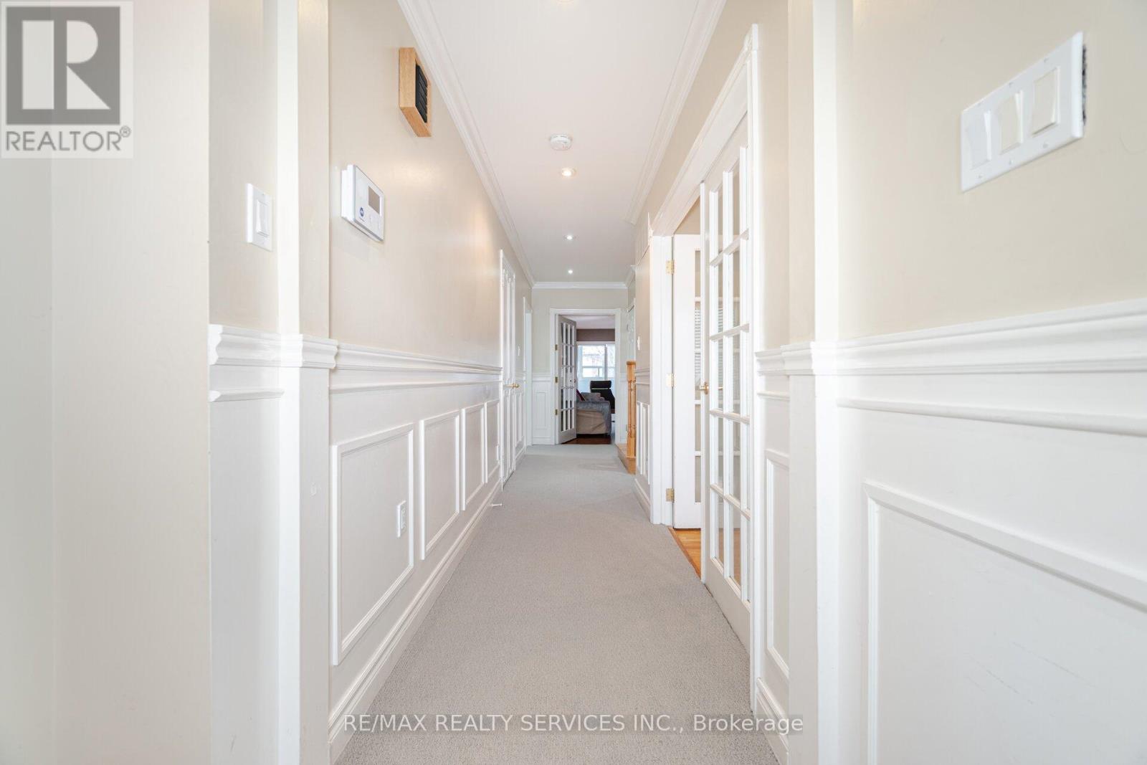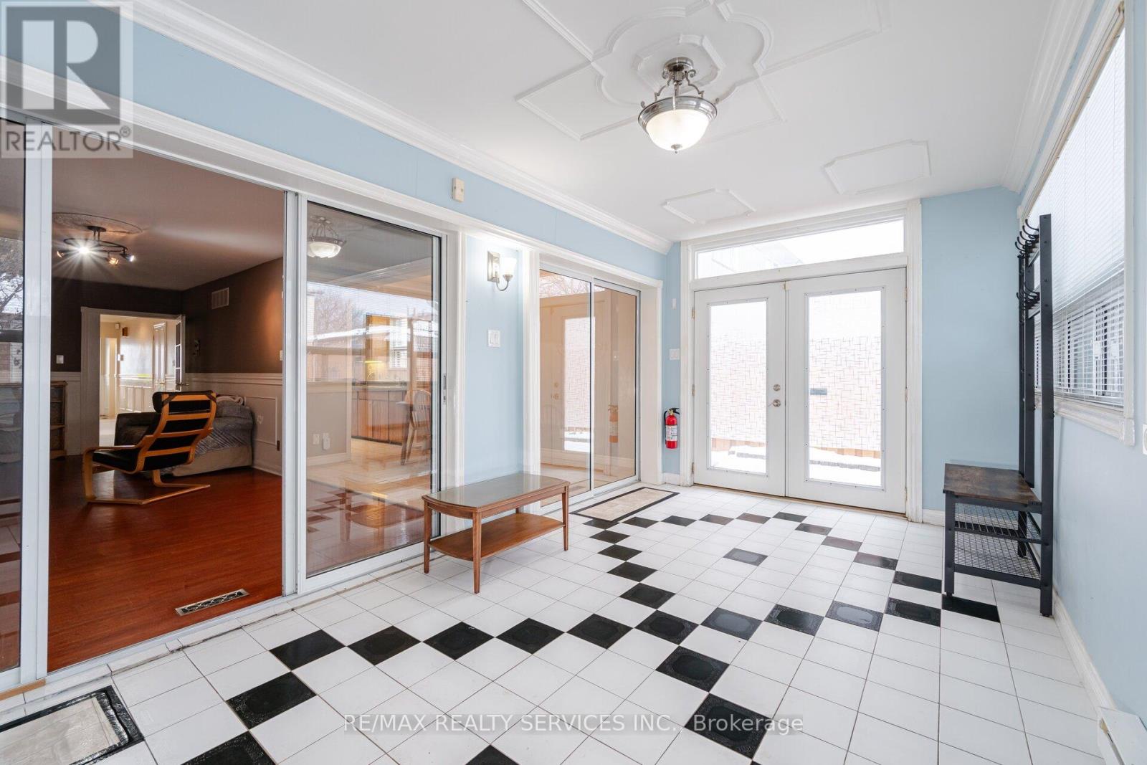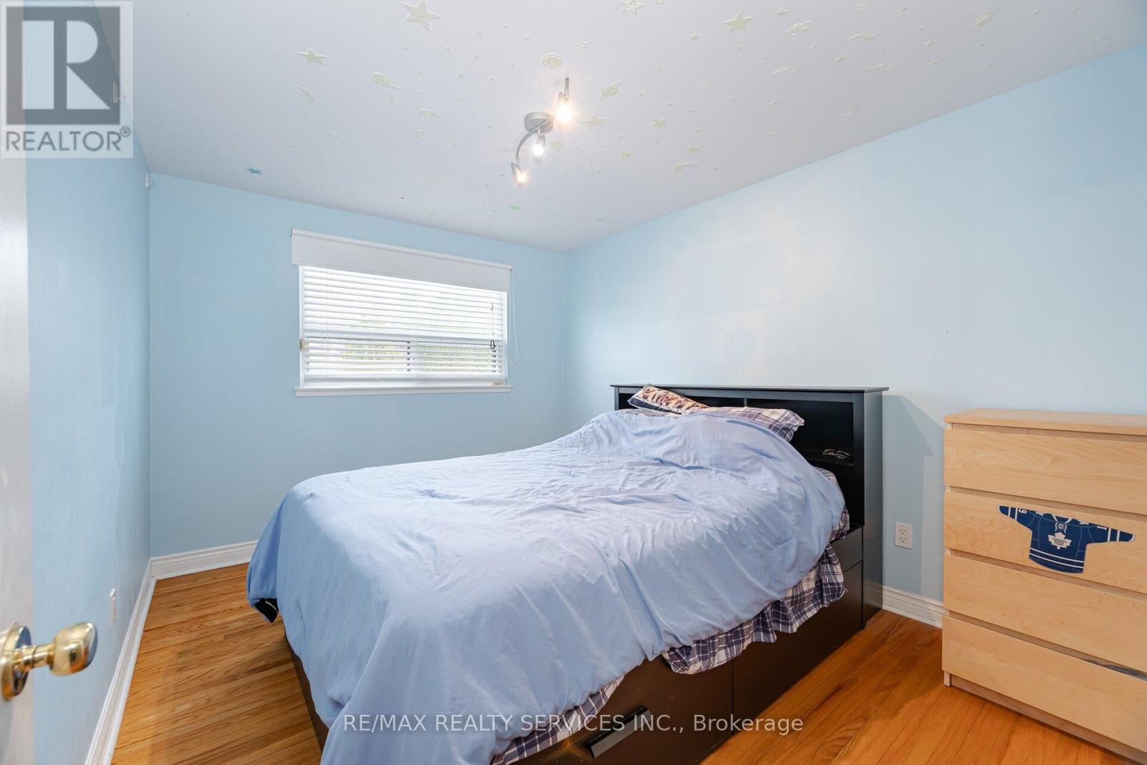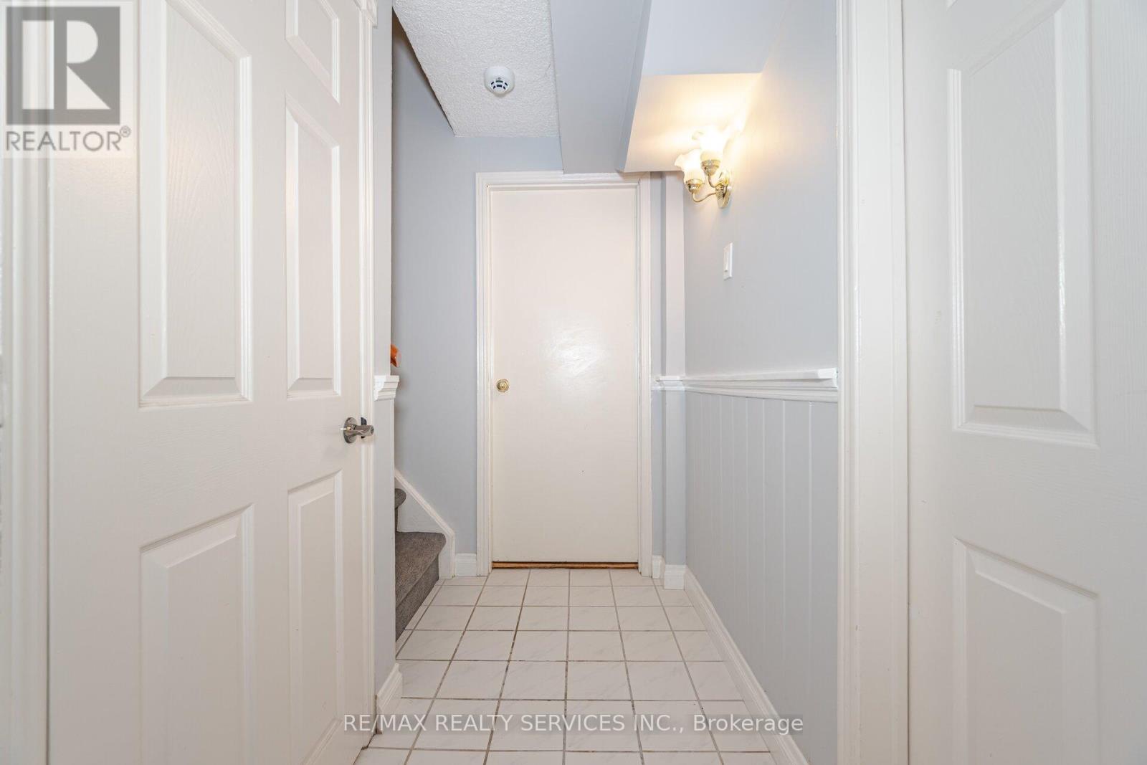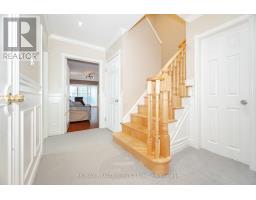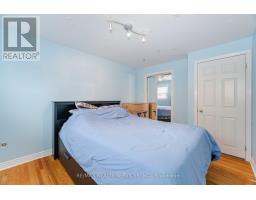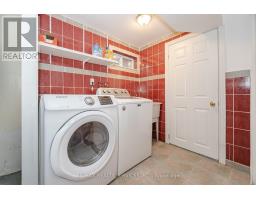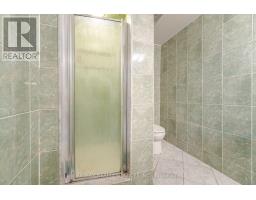556 Chantenay Drive Mississauga, Ontario L5A 1G2
$899,900
Lovely Home in a Great Family Neighbourhood. Featuring a Main Floor Den/Office With French Doors & Bay Window, Large Galley Style Kitchen, family Sized Dining Room, Huge Living Room with Walk out to the Solarium, with loads of windows and Double door Access to Fully Fenced Yard with Firepit , Clothes line & Brick Storage Shed. Upstairs : Big Primary Bedroom, Double Closet, 2nd Large Bedroom with Closet, 3rd Bedroom with closet. Lower: Separate entrance, Summer Kitchen (wired for Stove), Livingroom, Bedroom with Closet, 3 pc bath & Extra Storage. **** EXTRAS **** New roof 2017, New Eaves, Downspout & Soffits, Vents 2009, New H/E Furnace 2019, HWT owned, New CAC & Ecobee Themo 2018, New Maytag Washer 2020, New Dryer 2019, Central Vac, Stove 2019 Upstairs Fridge 2024 (id:50886)
Open House
This property has open houses!
1:00 pm
Ends at:4:00 pm
1:00 pm
Ends at:4:00 pm
Property Details
| MLS® Number | W11922360 |
| Property Type | Single Family |
| Community Name | Cooksville |
| AmenitiesNearBy | Hospital, Park, Schools |
| ParkingSpaceTotal | 3 |
Building
| BathroomTotal | 3 |
| BedroomsAboveGround | 3 |
| BedroomsBelowGround | 1 |
| BedroomsTotal | 4 |
| Appliances | Central Vacuum, Dishwasher, Dryer, Refrigerator, Stove, Washer |
| BasementDevelopment | Finished |
| BasementFeatures | Separate Entrance |
| BasementType | N/a (finished) |
| ConstructionStyleAttachment | Semi-detached |
| CoolingType | Central Air Conditioning |
| ExteriorFinish | Brick, Vinyl Siding |
| FlooringType | Hardwood, Ceramic |
| FoundationType | Poured Concrete |
| HalfBathTotal | 1 |
| HeatingFuel | Natural Gas |
| HeatingType | Forced Air |
| StoriesTotal | 2 |
| Type | House |
| UtilityWater | Municipal Water |
Parking
| Attached Garage |
Land
| Acreage | No |
| FenceType | Fenced Yard |
| LandAmenities | Hospital, Park, Schools |
| Sewer | Sanitary Sewer |
| SizeDepth | 125 Ft |
| SizeFrontage | 30 Ft |
| SizeIrregular | 30 X 125 Ft |
| SizeTotalText | 30 X 125 Ft |
Rooms
| Level | Type | Length | Width | Dimensions |
|---|---|---|---|---|
| Second Level | Primary Bedroom | 4.54 m | 3.06 m | 4.54 m x 3.06 m |
| Second Level | Bedroom 2 | 3.85 m | 4.96 m | 3.85 m x 4.96 m |
| Second Level | Bedroom 3 | 3.79 m | 2.84 m | 3.79 m x 2.84 m |
| Basement | Bedroom | 6.17 m | 3.47 m | 6.17 m x 3.47 m |
| Basement | Living Room | 4.58 m | 2.95 m | 4.58 m x 2.95 m |
| Basement | Kitchen | 2.35 m | 2.95 m | 2.35 m x 2.95 m |
| Main Level | Living Room | 4.63 m | 3.47 m | 4.63 m x 3.47 m |
| Main Level | Dining Room | 3.51 m | 2.63 m | 3.51 m x 2.63 m |
| Main Level | Kitchen | 3.51 m | 2.21 m | 3.51 m x 2.21 m |
| Main Level | Office | 3.72 m | 2.43 m | 3.72 m x 2.43 m |
| Main Level | Solarium | 5.49 m | 2.96 m | 5.49 m x 2.96 m |
https://www.realtor.ca/real-estate/27799648/556-chantenay-drive-mississauga-cooksville-cooksville
Interested?
Contact us for more information
Thomas Forbes Moran
Salesperson
295 Queen Street East
Brampton, Ontario L6W 3R1



