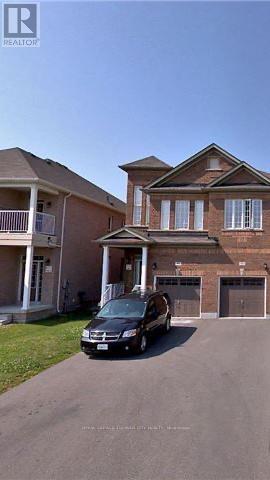556 Coach Drive Mississauga, Ontario L5R 0C4
$3,650 Monthly
Great location, walk to Square One, close to everything you name it, 4-bedrooms, about 2000 sq ft, long driveway, no sidewalk, easy two cars parking on driveway and one in garage. 9' ceiling on main floor, formal living and family room, fireplace in family room. Entry from garage, main floor laundry, eat in kitchen, master bedroom with 5 pc ensuite and walk-in closet. S/S appliances. Fenced backyard. **** EXTRAS **** S/S Fridge, glass top stove, range hood, dishwasher, stackable washer and dryer, A/C, All elf., GDO with remote. (id:50886)
Property Details
| MLS® Number | W11901259 |
| Property Type | Single Family |
| Community Name | Hurontario |
| Features | Carpet Free |
| ParkingSpaceTotal | 3 |
Building
| BathroomTotal | 3 |
| BedroomsAboveGround | 4 |
| BedroomsTotal | 4 |
| Amenities | Fireplace(s) |
| BasementDevelopment | Unfinished |
| BasementType | Full (unfinished) |
| ConstructionStyleAttachment | Semi-detached |
| CoolingType | Central Air Conditioning |
| ExteriorFinish | Brick |
| FireplacePresent | Yes |
| FireplaceTotal | 1 |
| FlooringType | Hardwood, Ceramic, Laminate, Concrete |
| FoundationType | Concrete |
| HalfBathTotal | 1 |
| HeatingFuel | Natural Gas |
| HeatingType | Forced Air |
| StoriesTotal | 2 |
| SizeInterior | 1499.9875 - 1999.983 Sqft |
| Type | House |
| UtilityWater | Municipal Water |
Parking
| Garage |
Land
| Acreage | No |
| Sewer | Sanitary Sewer |
Rooms
| Level | Type | Length | Width | Dimensions |
|---|---|---|---|---|
| Second Level | Primary Bedroom | 5.18 m | 3.35 m | 5.18 m x 3.35 m |
| Second Level | Bedroom 2 | 3.08 m | 3.47 m | 3.08 m x 3.47 m |
| Second Level | Bedroom 3 | 2.77 m | 2.08 m | 2.77 m x 2.08 m |
| Second Level | Bedroom 4 | 2.77 m | 2.93 m | 2.77 m x 2.93 m |
| Basement | Cold Room | Measurements not available | ||
| Main Level | Living Room | 3.23 m | 3.65 m | 3.23 m x 3.65 m |
| Main Level | Family Room | 5.18 m | 3.05 m | 5.18 m x 3.05 m |
| Main Level | Kitchen | 2.13 m | 3.05 m | 2.13 m x 3.05 m |
| Main Level | Eating Area | 2.78 m | 3.05 m | 2.78 m x 3.05 m |
| Main Level | Laundry Room | 2.2 m | 1.9 m | 2.2 m x 1.9 m |
https://www.realtor.ca/real-estate/27755223/556-coach-drive-mississauga-hurontario-hurontario
Interested?
Contact us for more information
Ranjit Singh
Broker
10 Cottrelle Blvd #302
Brampton, Ontario L6S 0E2



