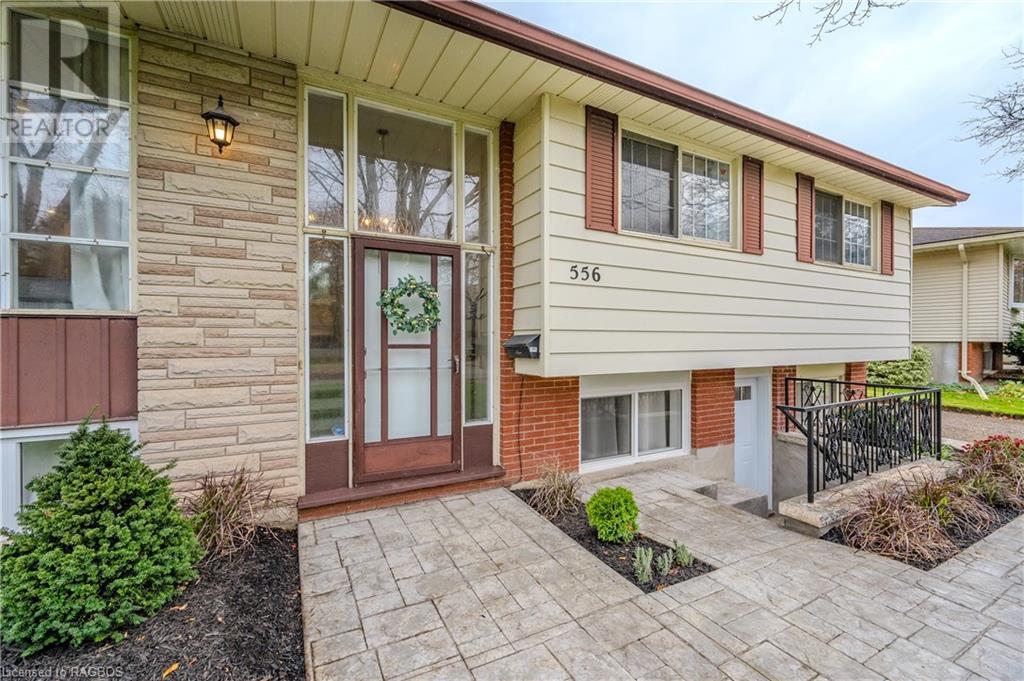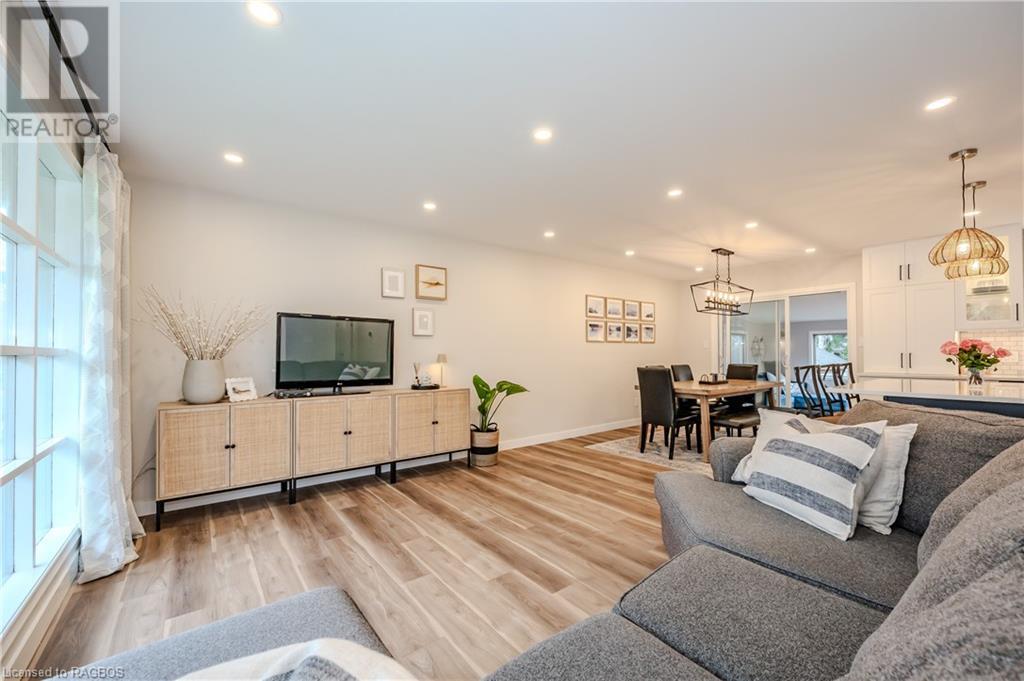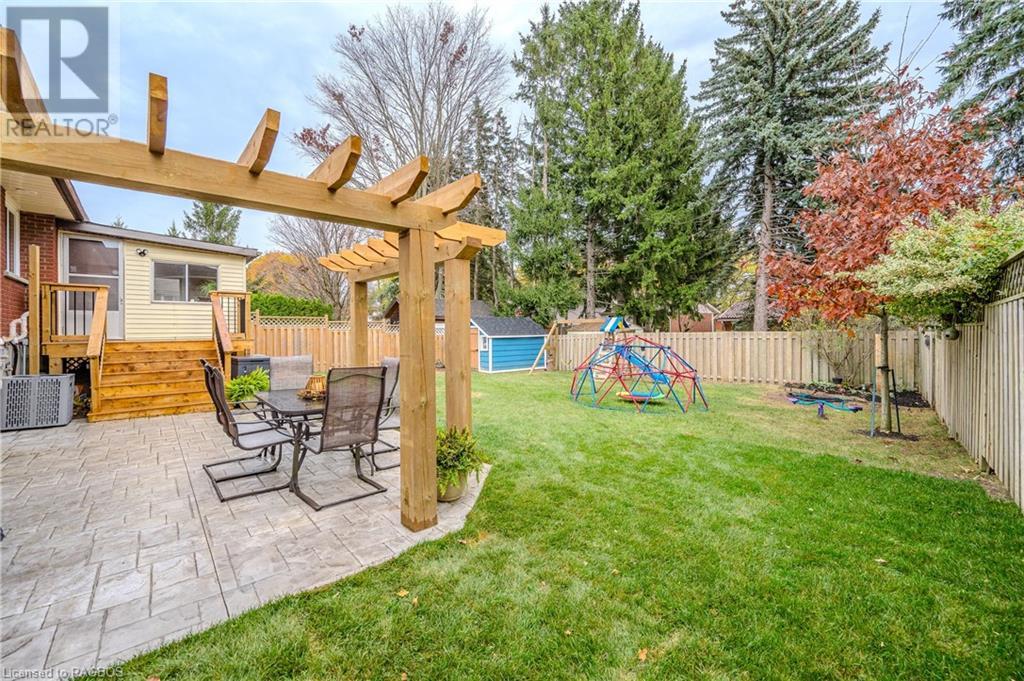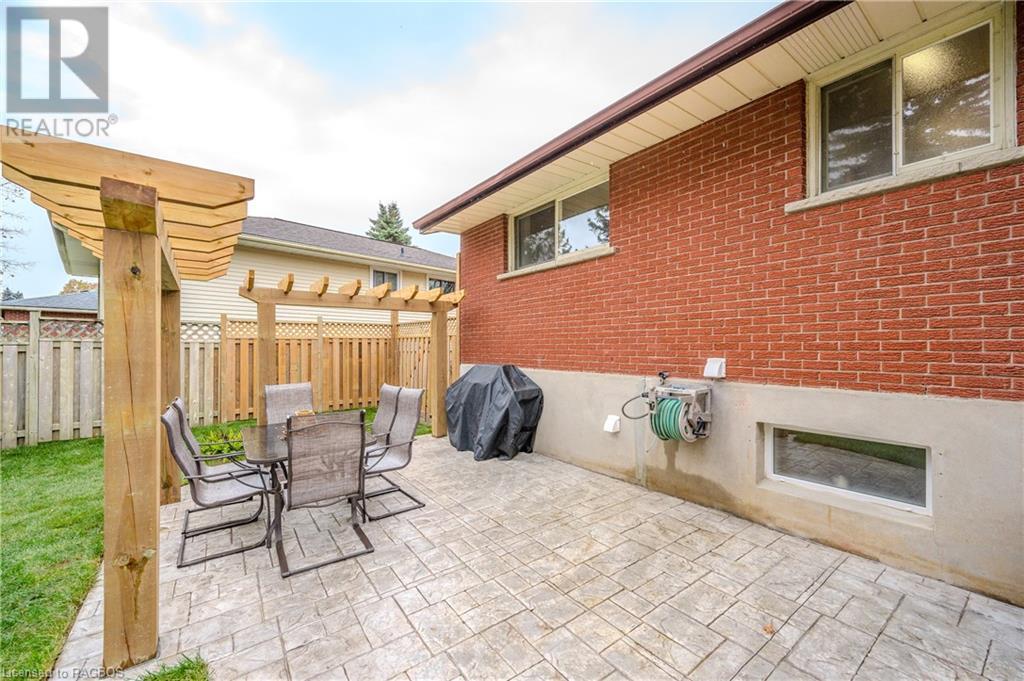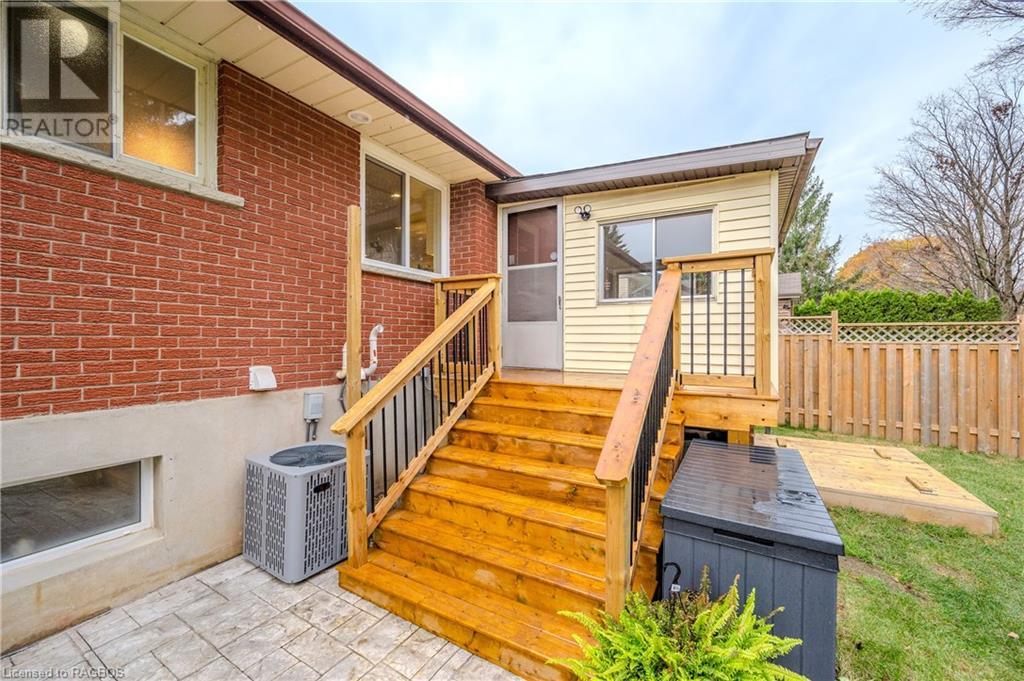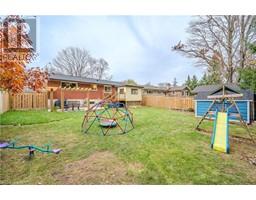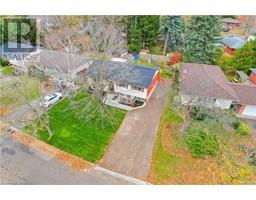556 Sprucehill Avenue Waterloo, Ontario N2L 4V7
$840,000
Charming Raised Bungalow with Accessory Unit and Modern Updates. Welcome to this beautifully updated raised bungalow that perfectly blends comfort, style, and income potential. The main floors open-concept design allows a bright seamless flow from living room to dining area to kitchen, ideal for family gatherings or entertainment. This home boasts recent upgrades throughout and includes a self-contained, 2 bedroom, 1 bathroom accessory unit with a private entrance, Perfect for Multigenerational living or rental income. The fully fenced backyard allows for family fun and privacy. New Asphalt driveway put in Wednesday November 6, 2024. (id:50886)
Property Details
| MLS® Number | 40677564 |
| Property Type | Single Family |
| AmenitiesNearBy | Place Of Worship, Playground, Schools, Shopping |
| CommunicationType | High Speed Internet |
| CommunityFeatures | Quiet Area, Community Centre |
| EquipmentType | Furnace, Water Heater |
| Features | Conservation/green Belt, Paved Driveway, Gazebo, In-law Suite |
| ParkingSpaceTotal | 5 |
| RentalEquipmentType | Furnace, Water Heater |
| Structure | Shed |
Building
| BathroomTotal | 2 |
| BedroomsAboveGround | 3 |
| BedroomsBelowGround | 2 |
| BedroomsTotal | 5 |
| Appliances | Central Vacuum, Dishwasher, Dryer, Refrigerator, Stove, Water Meter, Water Softener, Washer, Microwave Built-in, Hood Fan |
| ArchitecturalStyle | Raised Bungalow |
| BasementDevelopment | Finished |
| BasementType | Full (finished) |
| ConstructedDate | 1968 |
| ConstructionStyleAttachment | Detached |
| CoolingType | Central Air Conditioning |
| ExteriorFinish | Brick, Vinyl Siding |
| FireProtection | Smoke Detectors |
| Fixture | Ceiling Fans |
| FoundationType | Poured Concrete |
| HeatingType | Baseboard Heaters, Forced Air, Hot Water Radiator Heat |
| StoriesTotal | 1 |
| SizeInterior | 2278 Sqft |
| Type | House |
| UtilityWater | Municipal Water |
Land
| AccessType | Highway Access |
| Acreage | No |
| FenceType | Fence |
| LandAmenities | Place Of Worship, Playground, Schools, Shopping |
| LandscapeFeatures | Landscaped |
| Sewer | Municipal Sewage System, Sanitary Sewer |
| SizeFrontage | 68 Ft |
| SizeTotalText | Under 1/2 Acre |
| ZoningDescription | Sr2 |
Rooms
| Level | Type | Length | Width | Dimensions |
|---|---|---|---|---|
| Basement | Storage | 24'3'' x 10'8'' | ||
| Basement | Utility Room | 8'6'' x 5'4'' | ||
| Basement | Recreation Room | 12'10'' x 8'6'' | ||
| Basement | Kitchen | 11'2'' x 7'0'' | ||
| Basement | 4pc Bathroom | 8'6'' x 7'9'' | ||
| Basement | Bedroom | 11'11'' x 11'9'' | ||
| Basement | Bedroom | 12'1'' x 11'10'' | ||
| Main Level | Family Room | 11'4'' x 11'3'' | ||
| Main Level | Living Room | 14'0'' x 13'5'' | ||
| Main Level | Kitchen | 11'0'' x 8'3'' | ||
| Main Level | Dining Room | 11'8'' x 11'0'' | ||
| Main Level | 4pc Bathroom | Measurements not available | ||
| Main Level | Bedroom | 10'9'' x 9'2'' | ||
| Main Level | Bedroom | 10'9'' x 10'7'' | ||
| Main Level | Primary Bedroom | 13'8'' x 11'0'' |
Utilities
| Electricity | Available |
| Natural Gas | Available |
https://www.realtor.ca/real-estate/27649951/556-sprucehill-avenue-waterloo
Interested?
Contact us for more information
Justin Schieck
Salesperson
Box 600, 165 Main Street S
Mount Forest, Ontario N0G 2L0




