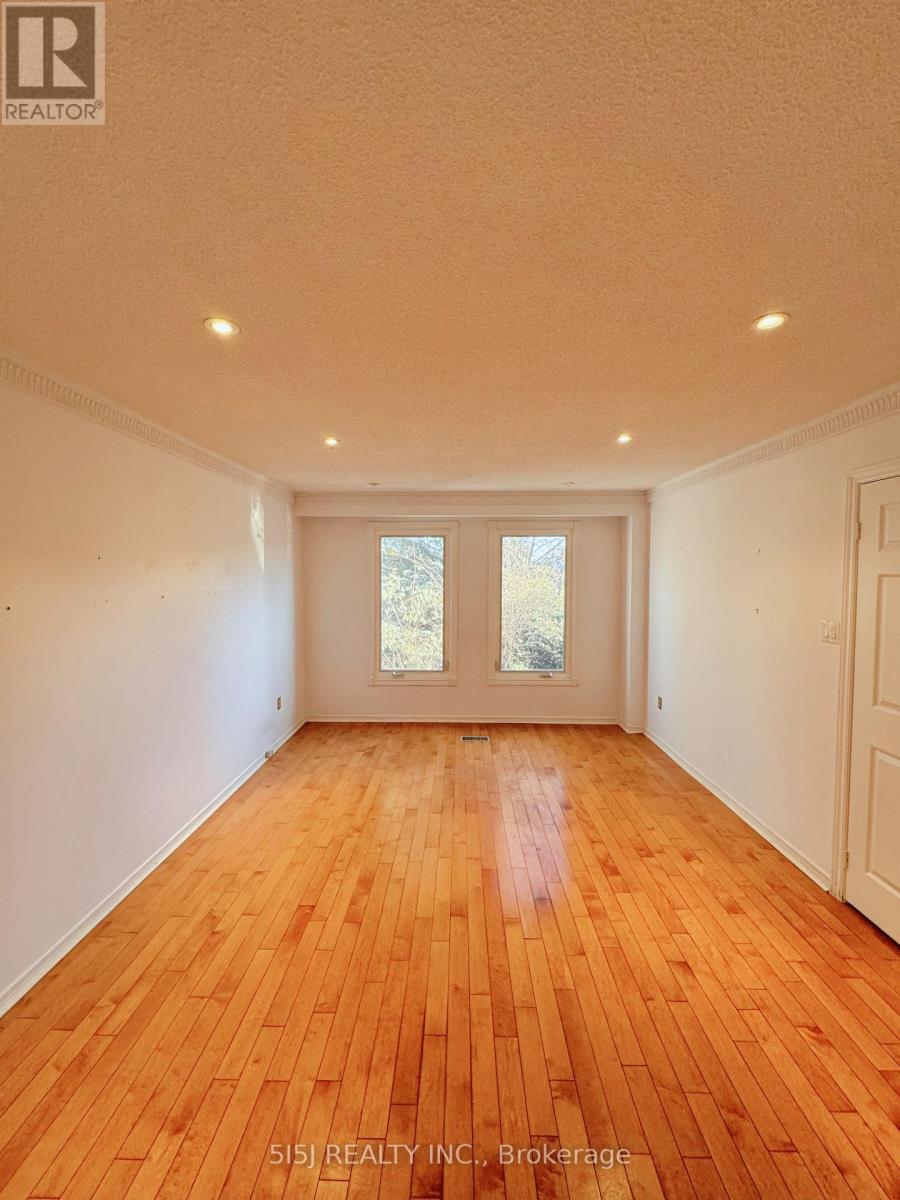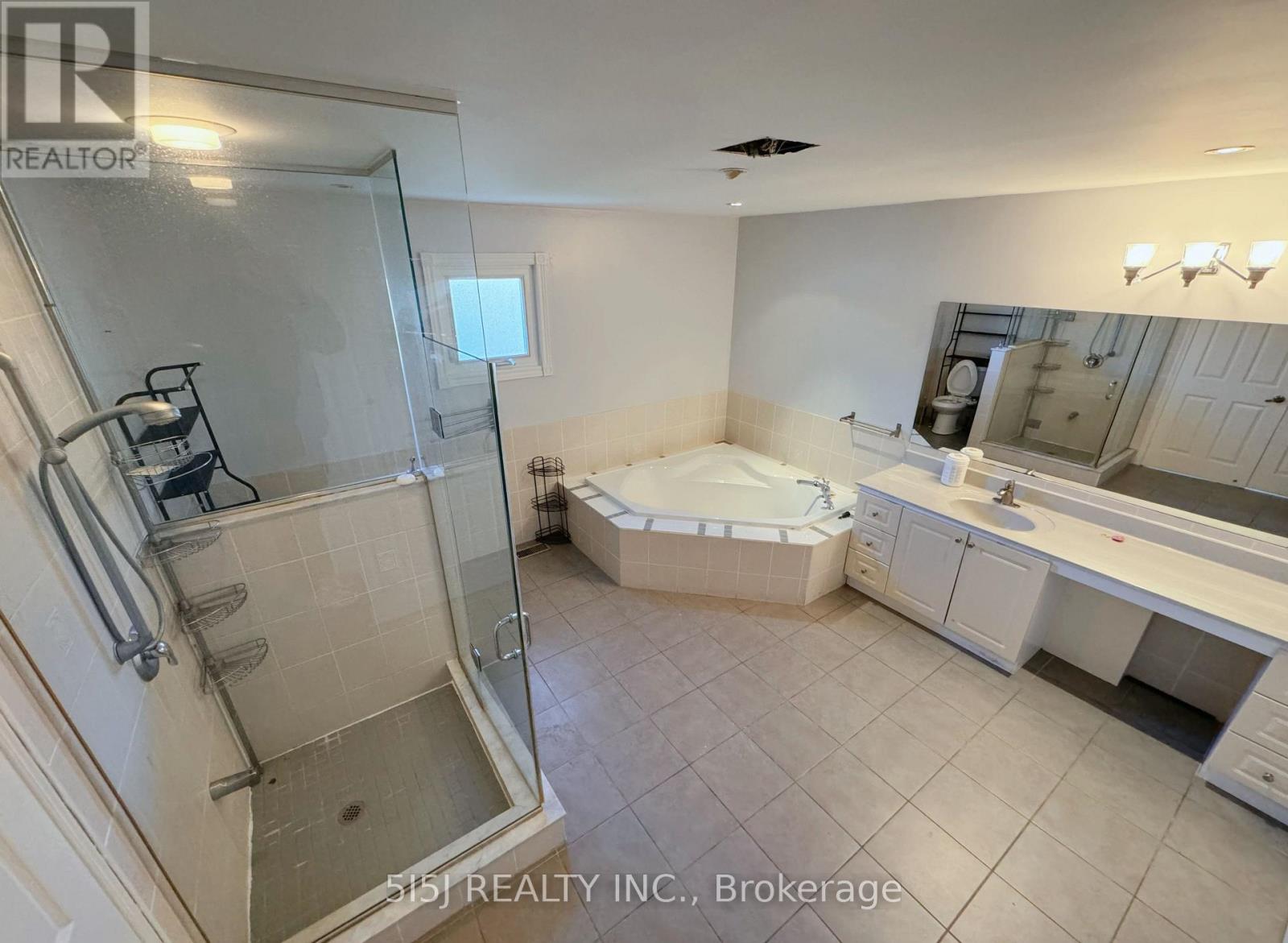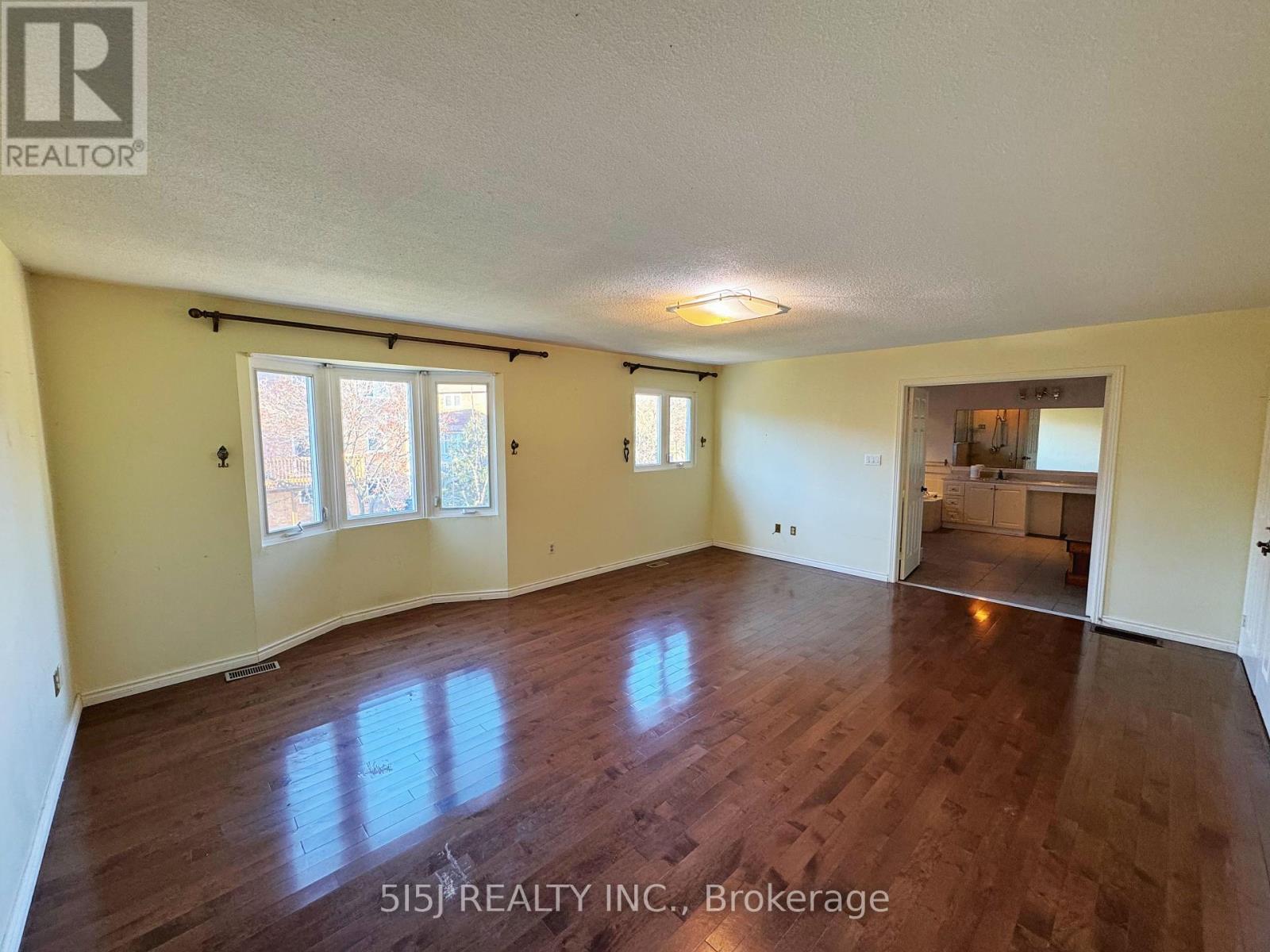556 Village Parkway Markham, Ontario L3R 4K8
5 Bedroom
5 Bathroom
2999.975 - 3499.9705 sqft
Fireplace
Central Air Conditioning
Forced Air
$4,400 Monthly
4 Bedroom Luxury Detached House In Prestigious Unionville Markham, Steps To St.John Xxiii Catholic Elementary School,Parkview Public School, Unionville High School. Hardwood Floor Throughout, Oak Staircase, Skylight Over Stair, Open Concept, Spacious & Bright, Over 3,000 Sqft On Main &2nd Floor, Finished Bsmt W/Separated Entrance, Rec Area. **** EXTRAS **** Fridge, Stove, Dishwasher, Washer &Dryer, All Lighting Fixtures And Window Coverings. (id:50886)
Property Details
| MLS® Number | N10433056 |
| Property Type | Single Family |
| Community Name | Unionville |
| ParkingSpaceTotal | 4 |
Building
| BathroomTotal | 5 |
| BedroomsAboveGround | 4 |
| BedroomsBelowGround | 1 |
| BedroomsTotal | 5 |
| BasementDevelopment | Finished |
| BasementFeatures | Separate Entrance |
| BasementType | N/a (finished) |
| ConstructionStyleAttachment | Detached |
| CoolingType | Central Air Conditioning |
| ExteriorFinish | Brick |
| FireplacePresent | Yes |
| FlooringType | Hardwood, Laminate |
| FoundationType | Poured Concrete |
| HalfBathTotal | 1 |
| HeatingFuel | Natural Gas |
| HeatingType | Forced Air |
| StoriesTotal | 2 |
| SizeInterior | 2999.975 - 3499.9705 Sqft |
| Type | House |
| UtilityWater | Municipal Water |
Parking
| Attached Garage |
Land
| Acreage | No |
| Sewer | Sanitary Sewer |
Rooms
| Level | Type | Length | Width | Dimensions |
|---|---|---|---|---|
| Second Level | Bedroom 2 | 5.92 m | 3.65 m | 5.92 m x 3.65 m |
| Second Level | Bedroom | 5.92 m | 3.65 m | 5.92 m x 3.65 m |
| Second Level | Bedroom 3 | 5.48 m | 3.65 m | 5.48 m x 3.65 m |
| Second Level | Bedroom 4 | 5 m | 3.62 m | 5 m x 3.62 m |
| Basement | Recreational, Games Room | 9.9 m | 5.86 m | 9.9 m x 5.86 m |
| Main Level | Living Room | 6.4 m | 4.41 m | 6.4 m x 4.41 m |
| Main Level | Dining Room | 3.96 m | 3.35 m | 3.96 m x 3.35 m |
| Main Level | Kitchen | 6.32 m | 3.73 m | 6.32 m x 3.73 m |
| Main Level | Family Room | 5.92 m | 3.65 m | 5.92 m x 3.65 m |
https://www.realtor.ca/real-estate/27670516/556-village-parkway-markham-unionville-unionville
Interested?
Contact us for more information
Tom Fan
Salesperson
5i5j Realty Inc.
121 Willowdale Ave #101
Toronto, Ontario M2N 6A3
121 Willowdale Ave #101
Toronto, Ontario M2N 6A3























