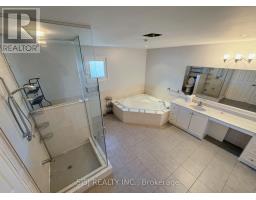556 Village Parkway Markham, Ontario L3R 4K8
4 Bedroom
4 Bathroom
2999.975 - 3499.9705 sqft
Fireplace
Central Air Conditioning
Forced Air
$3,800 Monthly
4 Bedroom Luxury Detached House In Prestigious Unionville Markham, Main & 2nd Floor Only. Steps To St.John Xxiii Catholic Elementary School, Parkview Public School, Unionville High School. Hardwood Floor Throughout, Oak Staircase, Skylight Over Stair, Open Concept, Spacious & Bright, Over 3,000 Sqft, Tenant Pays 2/3 Of Utilities. **** EXTRAS **** Fridge, Stove, Dishwasher, Washer &Dryer, All Lighting Fixtures And Window Coverings. (id:50886)
Property Details
| MLS® Number | N11907771 |
| Property Type | Single Family |
| Community Name | Unionville |
| ParkingSpaceTotal | 2 |
Building
| BathroomTotal | 4 |
| BedroomsAboveGround | 4 |
| BedroomsTotal | 4 |
| ConstructionStyleAttachment | Detached |
| CoolingType | Central Air Conditioning |
| ExteriorFinish | Brick |
| FireplacePresent | Yes |
| FlooringType | Hardwood |
| FoundationType | Poured Concrete |
| HalfBathTotal | 1 |
| HeatingFuel | Natural Gas |
| HeatingType | Forced Air |
| StoriesTotal | 2 |
| SizeInterior | 2999.975 - 3499.9705 Sqft |
| Type | House |
| UtilityWater | Municipal Water |
Parking
| Attached Garage |
Land
| Acreage | No |
| Sewer | Sanitary Sewer |
Rooms
| Level | Type | Length | Width | Dimensions |
|---|---|---|---|---|
| Second Level | Bedroom 2 | 5.92 m | 3.65 m | 5.92 m x 3.65 m |
| Second Level | Bedroom | 5.92 m | 3.65 m | 5.92 m x 3.65 m |
| Second Level | Bedroom 3 | 5.48 m | 3.65 m | 5.48 m x 3.65 m |
| Second Level | Bedroom 4 | 5 m | 3.62 m | 5 m x 3.62 m |
| Main Level | Living Room | 6.4 m | 4.41 m | 6.4 m x 4.41 m |
| Main Level | Dining Room | 3.96 m | 3.35 m | 3.96 m x 3.35 m |
| Main Level | Kitchen | 6.32 m | 3.73 m | 6.32 m x 3.73 m |
| Main Level | Family Room | 5.92 m | 3.65 m | 5.92 m x 3.65 m |
https://www.realtor.ca/real-estate/27767609/556-village-parkway-markham-unionville-unionville
Interested?
Contact us for more information
Tom Fan
Salesperson
5i5j Realty Inc.
121 Willowdale Ave #101
Toronto, Ontario M2N 6A3
121 Willowdale Ave #101
Toronto, Ontario M2N 6A3





















