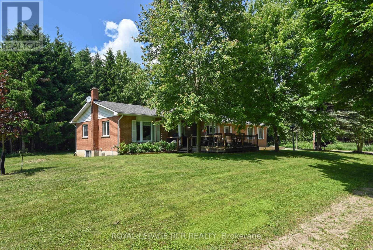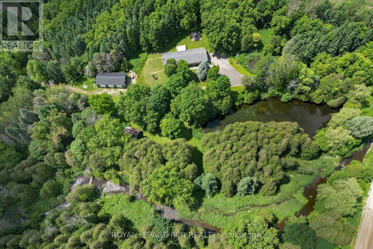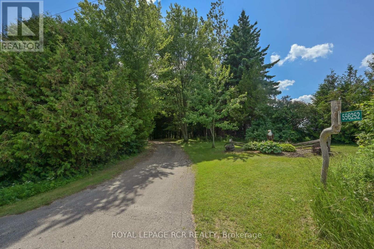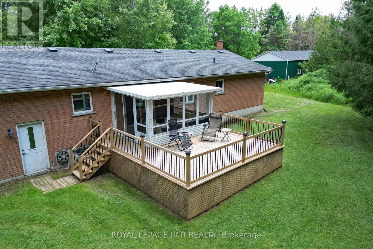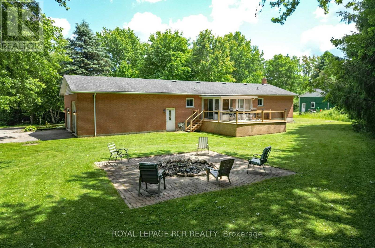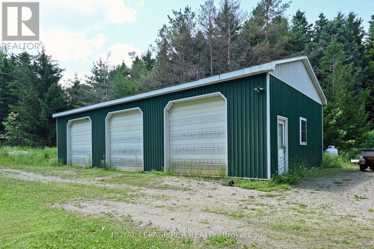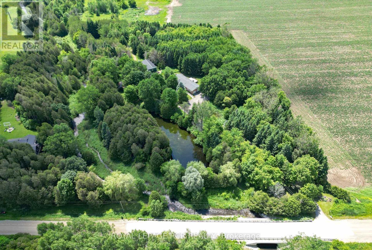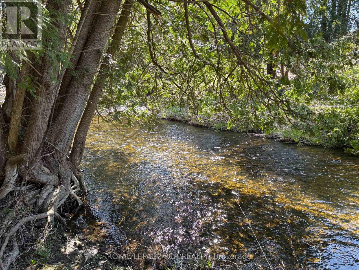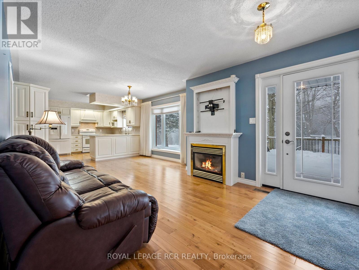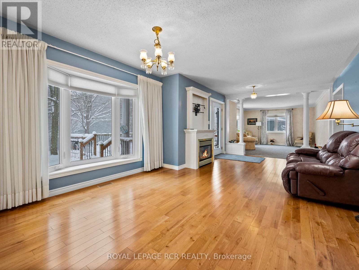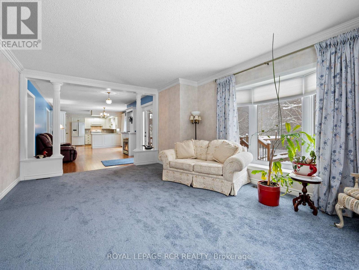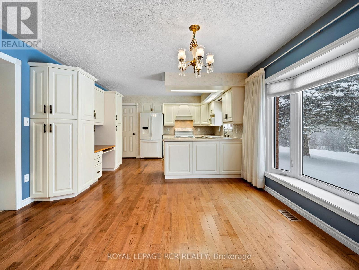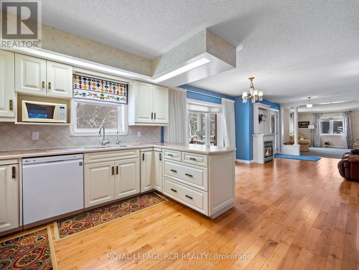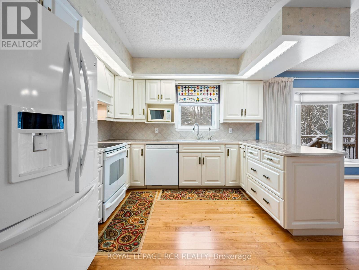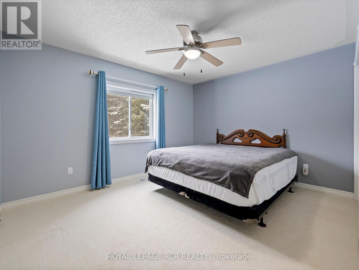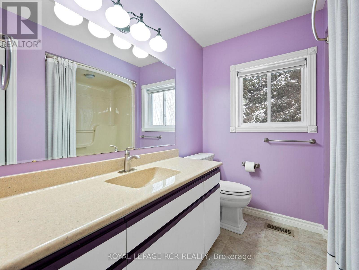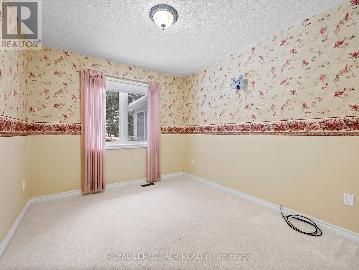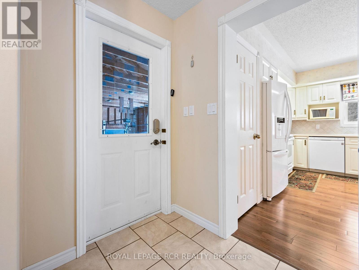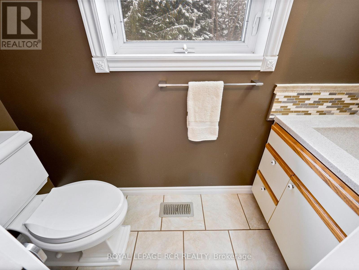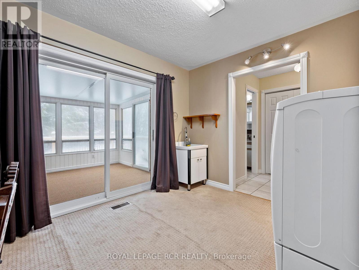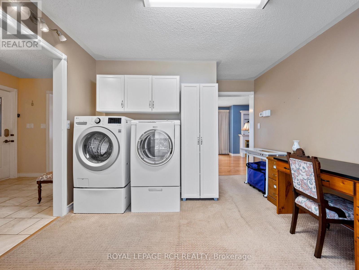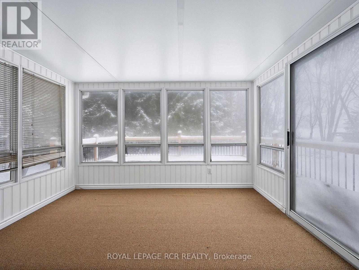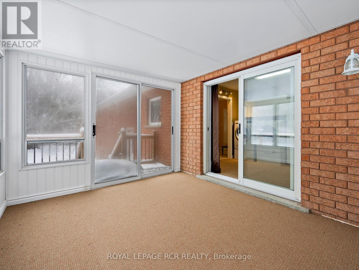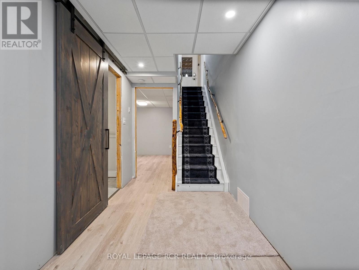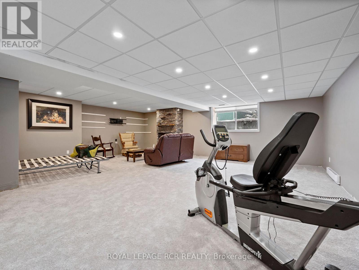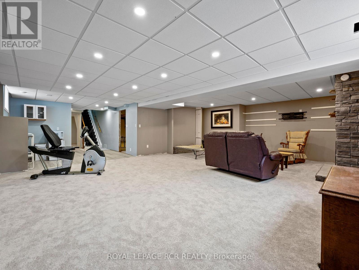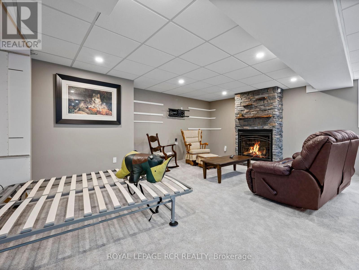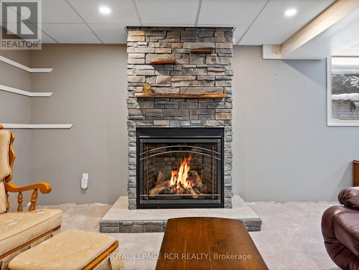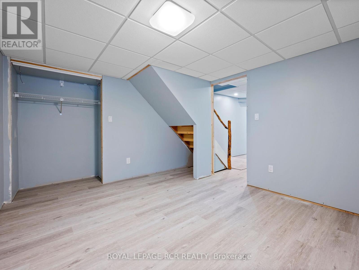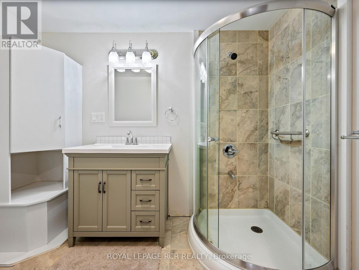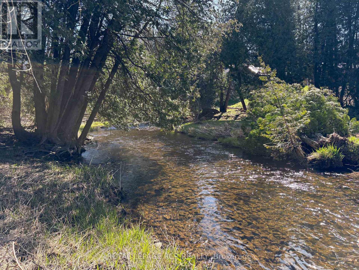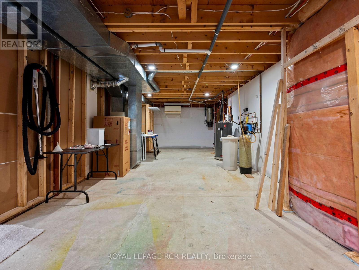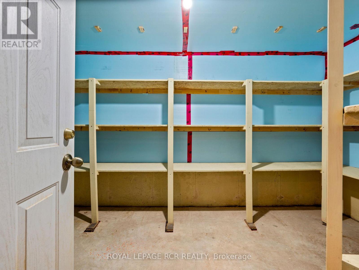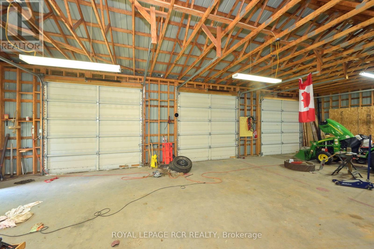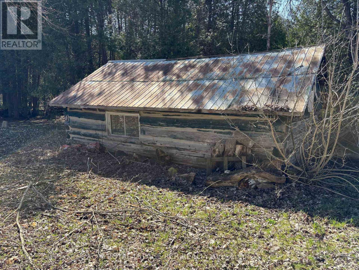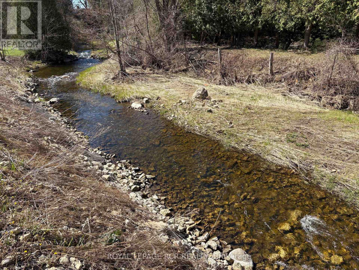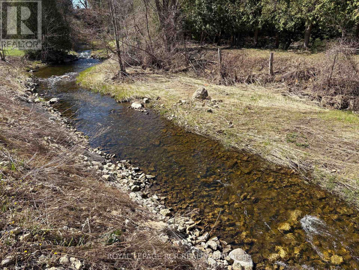556252 Mulmur Melancthon Town Line Melancthon, Ontario L9V 1W5
$1,098,000
Everything you have been looking for in a rural property, including privacy, easy access to town amenities, well maintained bungalow & large (25 ft. x 50 ft.) detached workshop. Featuring mature trees & landscaping, with the Boyne River running the length of south boundary of this beautiful 7.3 acre property. Trails throughout the property and along the river offer endless vistas to stop and listen to the tranquil sound of the water. Set well back from the roadside and surrounded by large trees, this is a quiet and secluded setting with large & beautiful pond, open yard space, treehouse, large rear deck and firepit area. This quality-built, "Royal Home" features open concept kitchen/dining area, main floor laundry room and bright 3 season sunroom. The full basement is partially finished with large family room offering built-in Murphy bed, propane fireplace and 3 piece bathroom, with lots of storage space and room to finish additional bedroom. For the contractor or hobbyist, enjoy any season in the massive 3 bay, detached workshop, three 10'x10' overhead doors, 11 ft. ceiling, 60 amp panel with some equipment to help you maintain this beautiful property - including a John Deere tractor with snowblower, blade & mower and 8000 watt generator. A quaint log shed is situated overlooking the river and offers storage for off-season items. (id:50886)
Property Details
| MLS® Number | X11908303 |
| Property Type | Single Family |
| Community Name | Rural Melancthon |
| Community Features | School Bus |
| Easement | None |
| Features | Wooded Area, Irregular Lot Size, Waterway, Level |
| Parking Space Total | 12 |
| Structure | Deck, Workshop |
| View Type | Direct Water View |
| Water Front Type | Waterfront |
Building
| Bathroom Total | 3 |
| Bedrooms Above Ground | 2 |
| Bedrooms Total | 2 |
| Age | 31 To 50 Years |
| Amenities | Fireplace(s) |
| Appliances | Water Heater, Water Softener, Dishwasher, Dryer, Stove, Washer, Refrigerator |
| Architectural Style | Bungalow |
| Basement Development | Partially Finished |
| Basement Type | N/a (partially Finished) |
| Construction Style Attachment | Detached |
| Cooling Type | Central Air Conditioning |
| Exterior Finish | Brick, Stone |
| Fireplace Present | Yes |
| Fireplace Total | 2 |
| Flooring Type | Carpeted, Laminate, Hardwood, Tile |
| Foundation Type | Poured Concrete |
| Half Bath Total | 1 |
| Heating Fuel | Electric |
| Heating Type | Forced Air |
| Stories Total | 1 |
| Size Interior | 1,100 - 1,500 Ft2 |
| Type | House |
| Utility Water | Drilled Well |
Parking
| Attached Garage |
Land
| Access Type | Year-round Access |
| Acreage | Yes |
| Sewer | Septic System |
| Size Irregular | 7.3 X 7.3 Acre |
| Size Total Text | 7.3 X 7.3 Acre|5 - 9.99 Acres |
| Surface Water | Lake/pond |
| Zoning Description | A, Ep, Nvca |
Rooms
| Level | Type | Length | Width | Dimensions |
|---|---|---|---|---|
| Basement | Office | 3.3 m | 3.7 m | 3.3 m x 3.7 m |
| Basement | Utility Room | 9 m | 3.5 m | 9 m x 3.5 m |
| Basement | Recreational, Games Room | 6 m | 7.7 m | 6 m x 7.7 m |
| Main Level | Living Room | 4 m | 5.4 m | 4 m x 5.4 m |
| Main Level | Family Room | 3.3 m | 3 m | 3.3 m x 3 m |
| Main Level | Dining Room | 4 m | 3.4 m | 4 m x 3.4 m |
| Main Level | Kitchen | 4 m | 3.4 m | 4 m x 3.4 m |
| Main Level | Laundry Room | 3.4 m | 3 m | 3.4 m x 3 m |
| Main Level | Sunroom | 3 m | 3.5 m | 3 m x 3.5 m |
| Main Level | Primary Bedroom | 3.9 m | 4 m | 3.9 m x 4 m |
| Main Level | Bedroom 2 | 3.9 m | 2.8 m | 3.9 m x 2.8 m |
| Main Level | Mud Room | 3 m | 1.5 m | 3 m x 1.5 m |
Utilities
| Electricity | Installed |
Contact Us
Contact us for more information
Douglas Walter Schild
Broker
www.therealestatemarket.com/
14 - 75 First Street
Orangeville, Ontario L9W 2E7
(519) 941-5151
(519) 941-5432
www.royallepagercr.com

