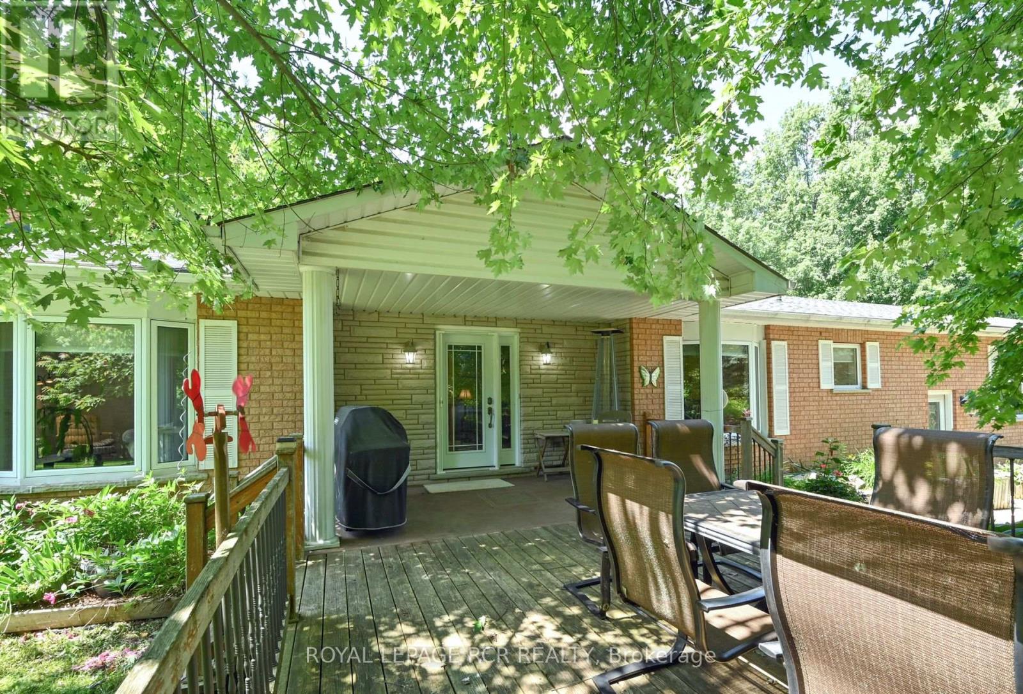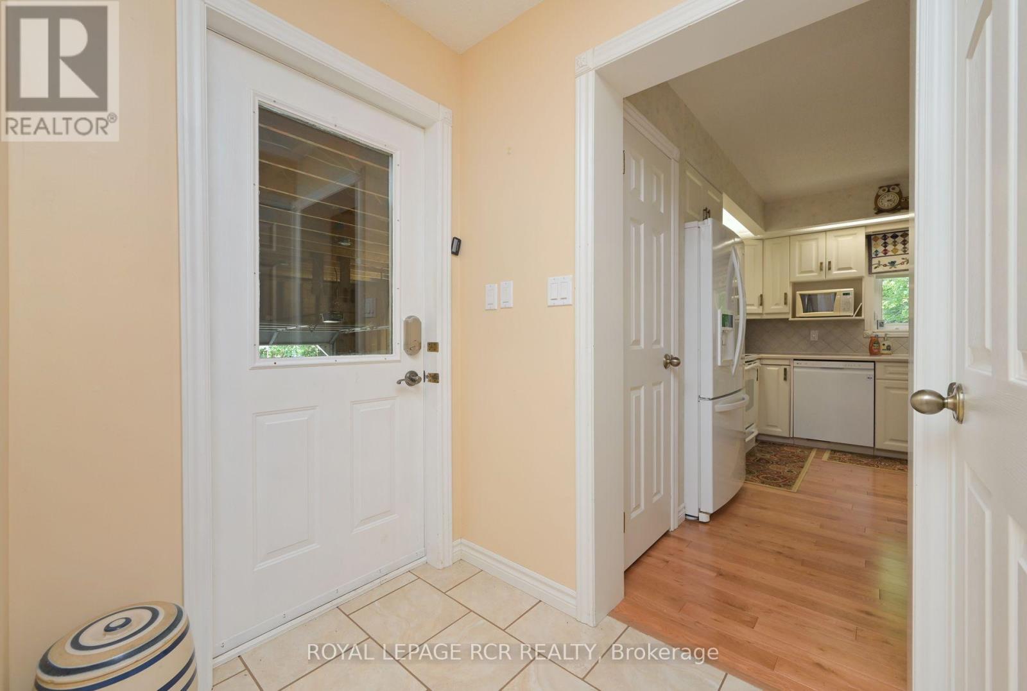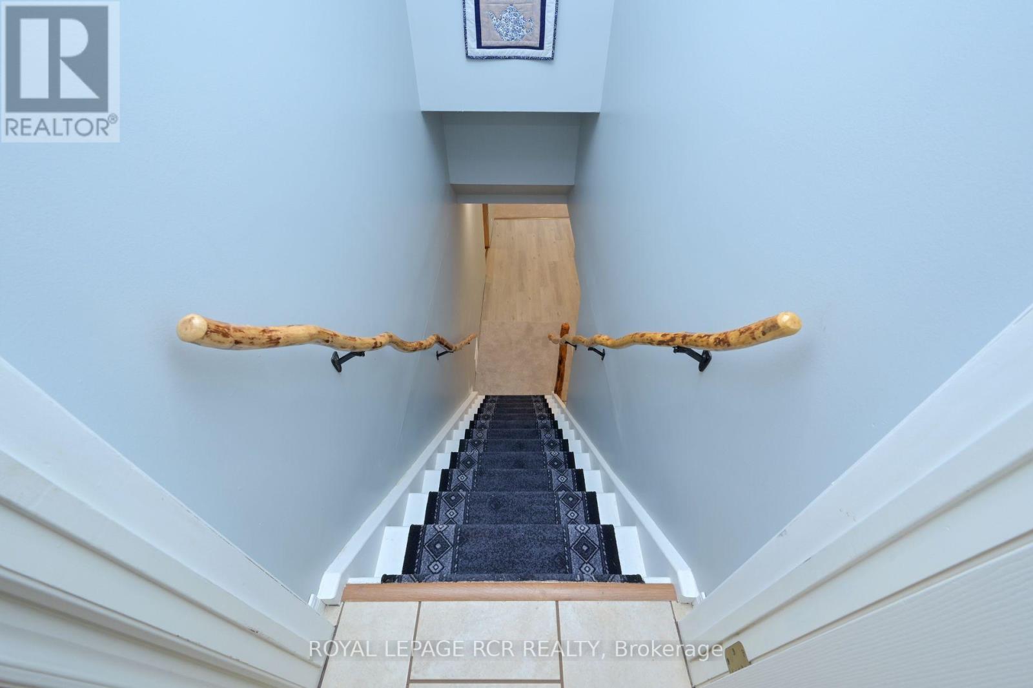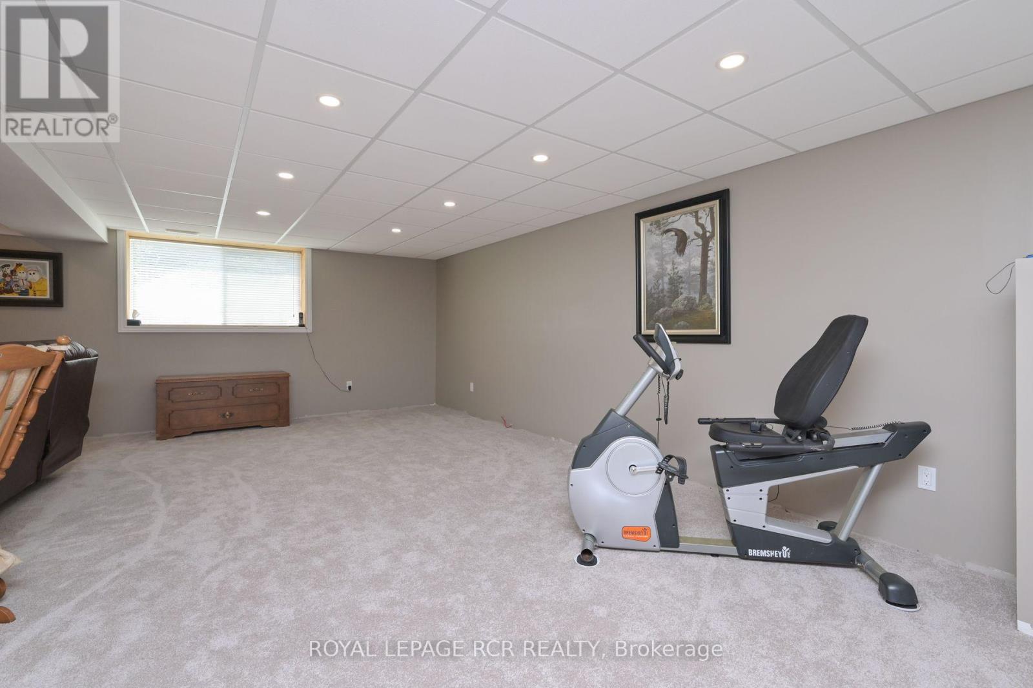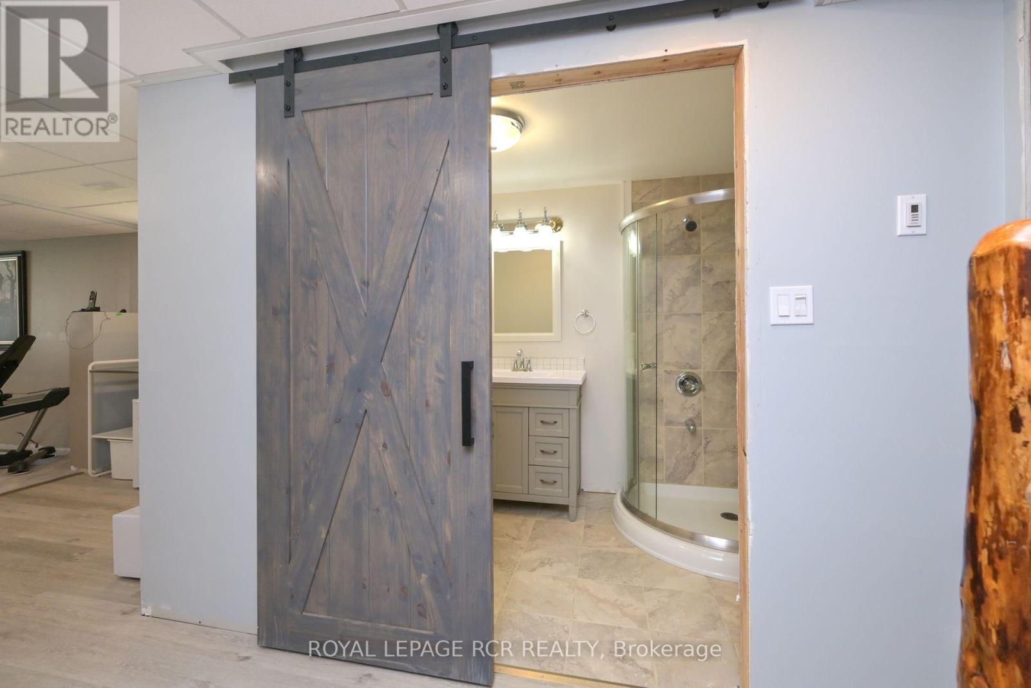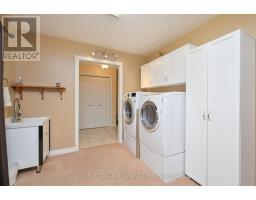556252 Mulmur/melancthon Twn Line Melancthon, Ontario L9V 1W5
$1,295,000
This Beautiful Property boasts 7.39 acres on the Mul/Mel Town line approx. 2.5 km north of Hwy 89, just minutes from Shelburne Ont. (Shelburne: The largest growing town in Ontario). The property has 2 ponds and is on the Boyne River (the river is the south side property line). Lots of trees for privacy. Nicely done Royal Home Built in1992 including a beautiful Kitchen, Living room and Dining room w fireplace, 2 bedroom 3 bathroom, Laundry & office space. A partly finished basement w a family room, including a fire place and a Murphy bed, storage and cold rooms. The home has a double car garage. Outback of the house a sunroom and a deck, A large Fire pit, and another deck on the front. This property also has extra opportunity with a large Drive shed interior measures 50ft X 25ft fitted with 3 large bays including roll up drive in doors and Equipment Included in purchase (See attachments), and another out building for storage. This is a must see property! Property is partially covered by NVCA (see mapping attached). **** EXTRAS **** Hand rail to the lower level is hand made from the trees on the property. Property is partially covered by NVCA (see mapping attached). (id:50886)
Property Details
| MLS® Number | X9348857 |
| Property Type | Single Family |
| Community Name | Rural Melancthon |
| CommunityFeatures | School Bus |
| Features | Wooded Area, Irregular Lot Size, Rolling, Partially Cleared, Lane, Country Residential, Sump Pump |
| ParkingSpaceTotal | 20 |
| Structure | Deck, Porch, Porch, Drive Shed |
| ViewType | River View |
Building
| BathroomTotal | 3 |
| BedroomsAboveGround | 2 |
| BedroomsTotal | 2 |
| Amenities | Fireplace(s) |
| Appliances | Garage Door Opener Remote(s), Central Vacuum, Water Heater, Water Softener, Blinds, Dishwasher, Dryer, Microwave, Refrigerator, Stove, Washer |
| ArchitecturalStyle | Bungalow |
| BasementDevelopment | Partially Finished |
| BasementType | N/a (partially Finished) |
| CoolingType | Central Air Conditioning |
| ExteriorFinish | Brick |
| FireProtection | Smoke Detectors |
| FireplacePresent | Yes |
| FireplaceTotal | 2 |
| FoundationType | Poured Concrete |
| HalfBathTotal | 1 |
| HeatingFuel | Electric |
| HeatingType | Heat Pump |
| StoriesTotal | 1 |
| Type | House |
Parking
| Attached Garage |
Land
| AccessType | Year-round Access |
| Acreage | Yes |
| LandscapeFeatures | Landscaped |
| Sewer | Septic System |
| SizeFrontage | 265.19 M |
| SizeIrregular | 265.19 X 691.67 Acre ; Yes |
| SizeTotalText | 265.19 X 691.67 Acre ; Yes|5 - 9.99 Acres |
| SurfaceWater | River/stream |
| ZoningDescription | Residential |
Rooms
| Level | Type | Length | Width | Dimensions |
|---|---|---|---|---|
| Basement | Utility Room | 9.08 m | 3.46 m | 9.08 m x 3.46 m |
| Basement | Cold Room | 4.38 m | 2.06 m | 4.38 m x 2.06 m |
| Basement | Family Room | 6.27 m | 7.16 m | 6.27 m x 7.16 m |
| Basement | Bedroom 3 | 5.38 m | 3 m | 5.38 m x 3 m |
| Main Level | Primary Bedroom | 4.05 m | 3.94 m | 4.05 m x 3.94 m |
| Main Level | Bedroom 2 | 2.85 m | 3.94 m | 2.85 m x 3.94 m |
| Main Level | Living Room | 5.48 m | 3.32 m | 5.48 m x 3.32 m |
| Main Level | Dining Room | 3.82 m | 3.25 m | 3.82 m x 3.25 m |
| Main Level | Kitchen | 3.96 m | 3.32 m | 3.96 m x 3.32 m |
| Main Level | Foyer | 3 m | 1.66 m | 3 m x 1.66 m |
| Main Level | Office | 3.94 m | 3.47 m | 3.94 m x 3.47 m |
| Main Level | Sunroom | 3.06 m | 3.53 m | 3.06 m x 3.53 m |
Utilities
| Telephone | Nearby |
Interested?
Contact us for more information
Susan Day
Salesperson
14 - 75 First Street
Orangeville, Ontario L9W 2E7








