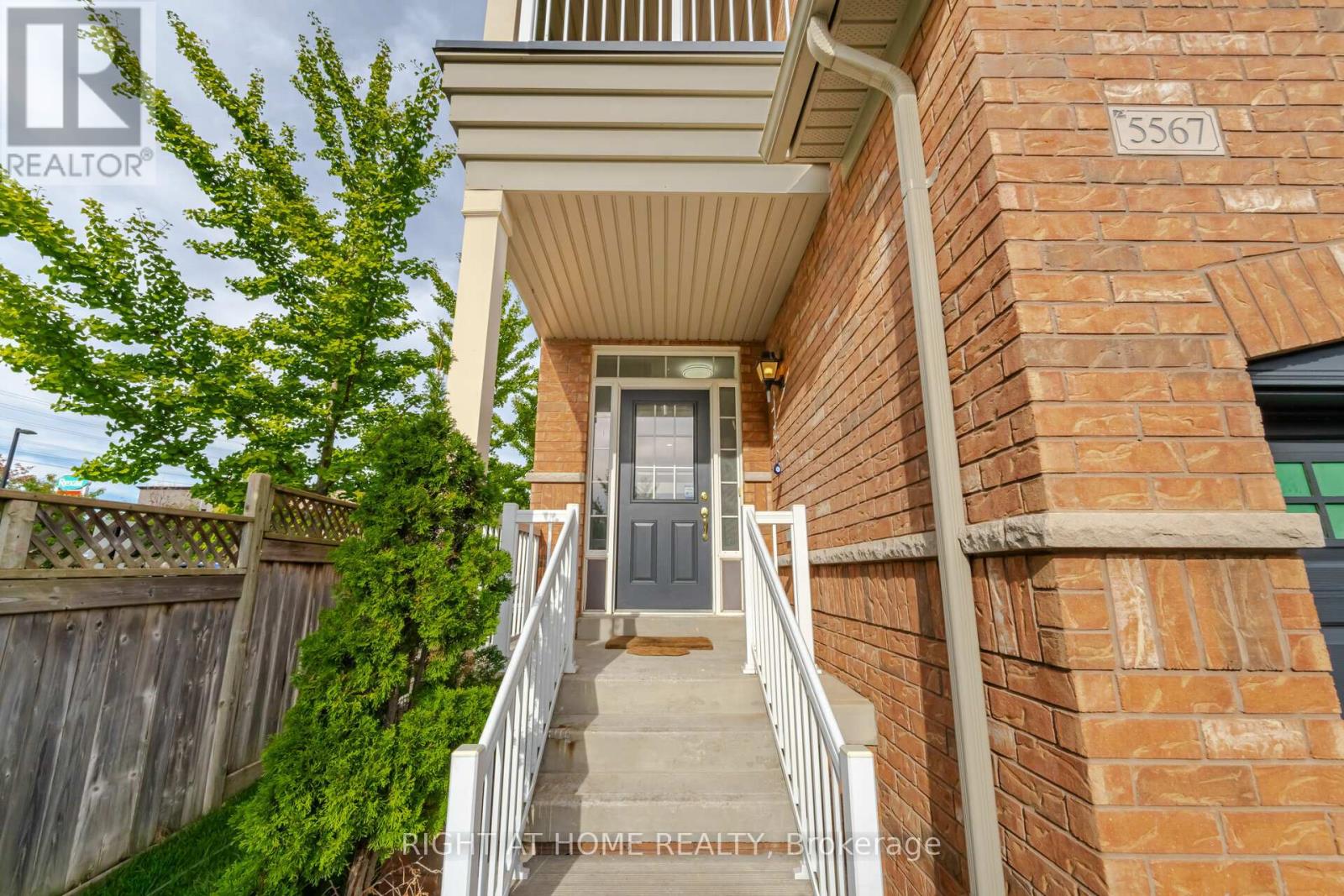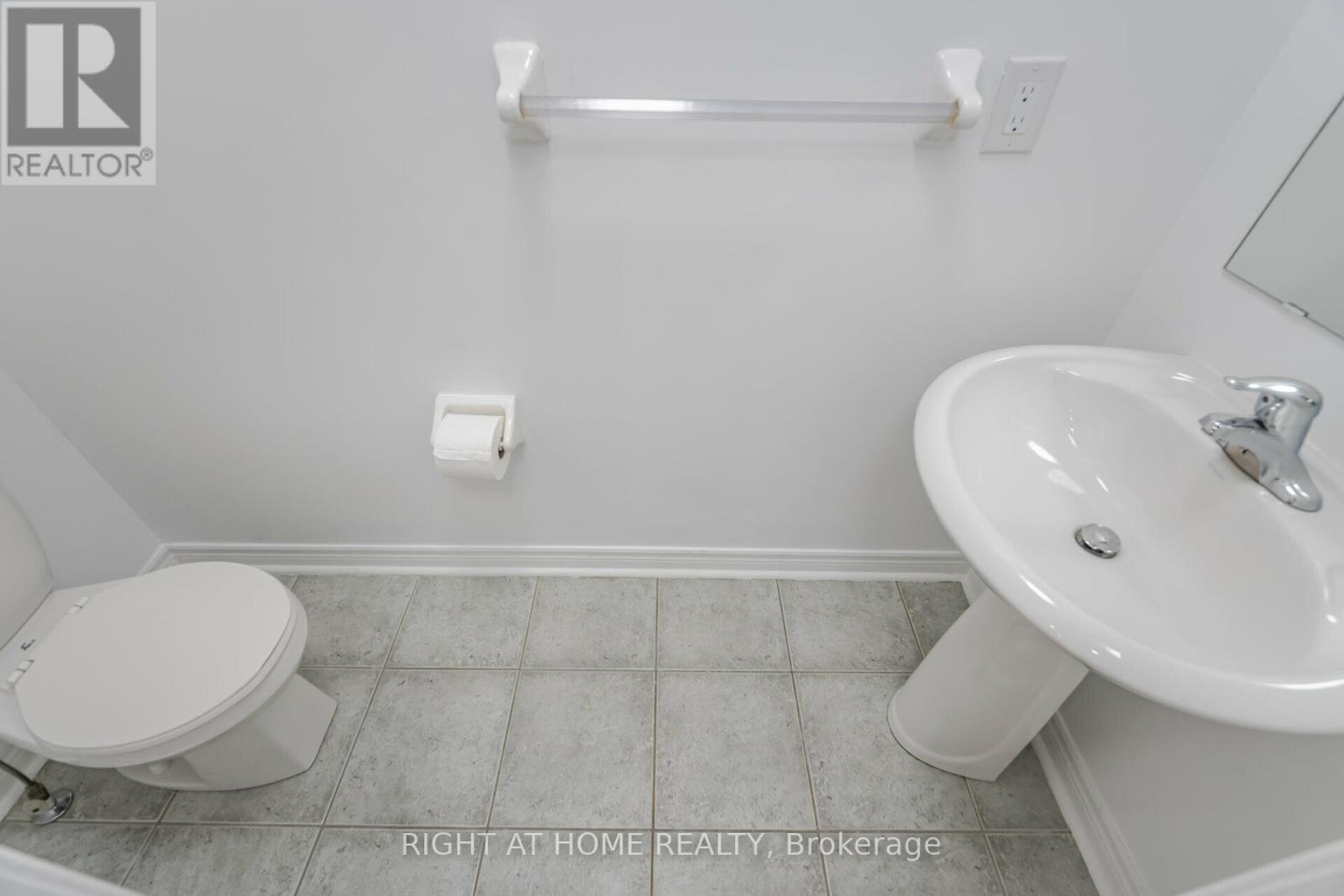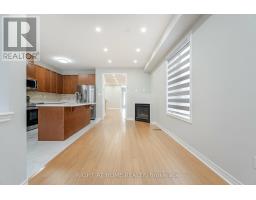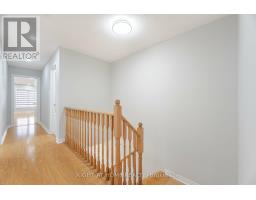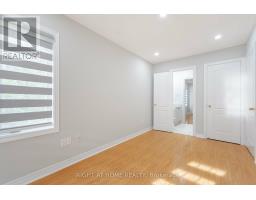5567 Bonnie Street Mississauga, Ontario L5M 0N7
$1,229,000
***Don't Miss This Corner, Ready To Move In Churchill Meadows Gem On A Quiet Street. Legal Basement Permit Application Submitted To City & Can Be Completed Before Closing!! Dazzling & Upgraded 4 BR, 4 WR Semi With 3 Full WRs In Upper Level. Pot-lights Throughout Main & Upper Levels Including Bedrooms*** New Porcelain Floors In Kitchen & Foyer, New Zebra Blinds throughout, Freshly Painted, New Sod In Private Fenced Backyard. No Homes Overlooking The Backyard. Open Concept Eat-In Kitchen With Fireplace In Family Room Is An Entertainer's Dream... Brand New Quartz Countertops In Kitchen & Washrooms. Rare Find With 3 Full Washrooms On Upper Level!! No Carpet In Home. Basement Walls & Floors Painted & Ready For Creative Addition/Upgrade With Huge Potential. Close To Highways, Grocery, Schools, Amenities, etc **Won't Last Long*** **** EXTRAS **** Stainless Steel Appliances In Kitchen With Quartz Countertop & New Porcelain Floors. Freshly Painted Entrance Door, Garage Door & All Doors Inside The Home. (id:50886)
Property Details
| MLS® Number | W9379683 |
| Property Type | Single Family |
| Community Name | Churchill Meadows |
| AmenitiesNearBy | Hospital, Park, Public Transit |
| EquipmentType | Water Heater |
| Features | Carpet Free |
| ParkingSpaceTotal | 4 |
| RentalEquipmentType | Water Heater |
Building
| BathroomTotal | 4 |
| BedroomsAboveGround | 4 |
| BedroomsTotal | 4 |
| BasementDevelopment | Unfinished |
| BasementType | Full (unfinished) |
| ConstructionStyleAttachment | Semi-detached |
| CoolingType | Central Air Conditioning |
| ExteriorFinish | Brick |
| FireplacePresent | Yes |
| FlooringType | Laminate, Porcelain Tile |
| FoundationType | Concrete |
| HalfBathTotal | 1 |
| HeatingFuel | Natural Gas |
| HeatingType | Forced Air |
| StoriesTotal | 2 |
| SizeInterior | 1499.9875 - 1999.983 Sqft |
| Type | House |
| UtilityWater | Municipal Water |
Parking
| Garage |
Land
| Acreage | No |
| LandAmenities | Hospital, Park, Public Transit |
| Sewer | Sanitary Sewer |
| SizeDepth | 115 Ft ,10 In |
| SizeFrontage | 22 Ft ,3 In |
| SizeIrregular | 22.3 X 115.9 Ft |
| SizeTotalText | 22.3 X 115.9 Ft |
Rooms
| Level | Type | Length | Width | Dimensions |
|---|---|---|---|---|
| Second Level | Primary Bedroom | 5.38 m | 3.35 m | 5.38 m x 3.35 m |
| Second Level | Bedroom 2 | 3.81 m | 3.05 m | 3.81 m x 3.05 m |
| Second Level | Bedroom 3 | 4.27 m | 2.44 m | 4.27 m x 2.44 m |
| Second Level | Bedroom 4 | 4.27 m | 2.44 m | 4.27 m x 2.44 m |
| Ground Level | Living Room | 6.5 m | 4.06 m | 6.5 m x 4.06 m |
| Ground Level | Dining Room | 6.5 m | 4.06 m | 6.5 m x 4.06 m |
| Ground Level | Family Room | 6.2 m | 2.59 m | 6.2 m x 2.59 m |
| Ground Level | Kitchen | 6.71 m | 2.59 m | 6.71 m x 2.59 m |
Interested?
Contact us for more information
Anita Ohri
Broker
480 Eglinton Ave West
Mississauga, Ontario L5R 0G2



