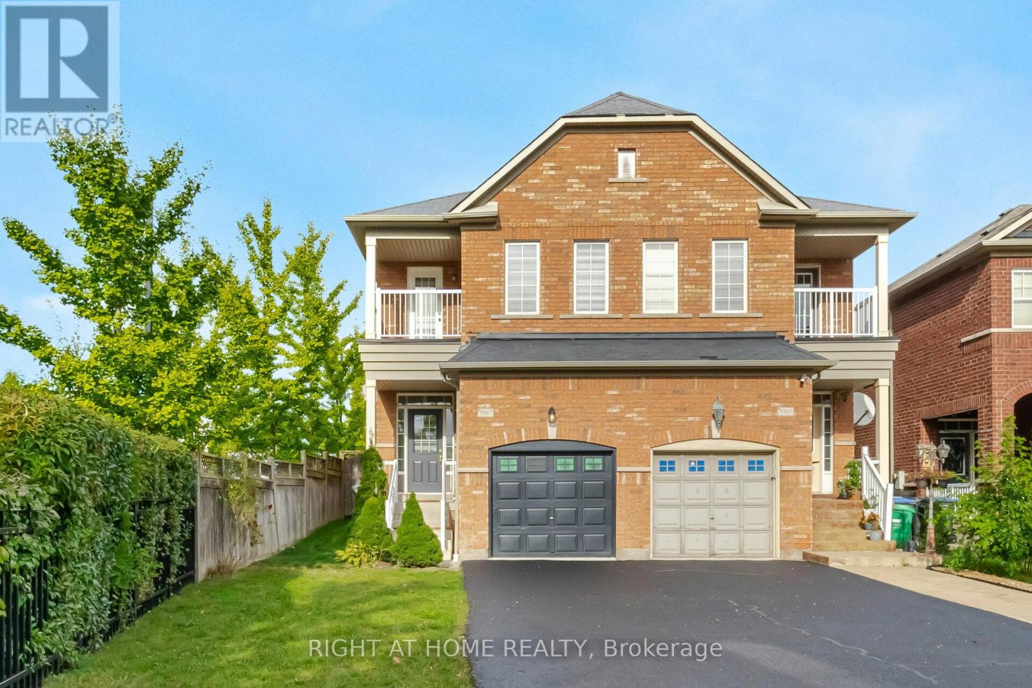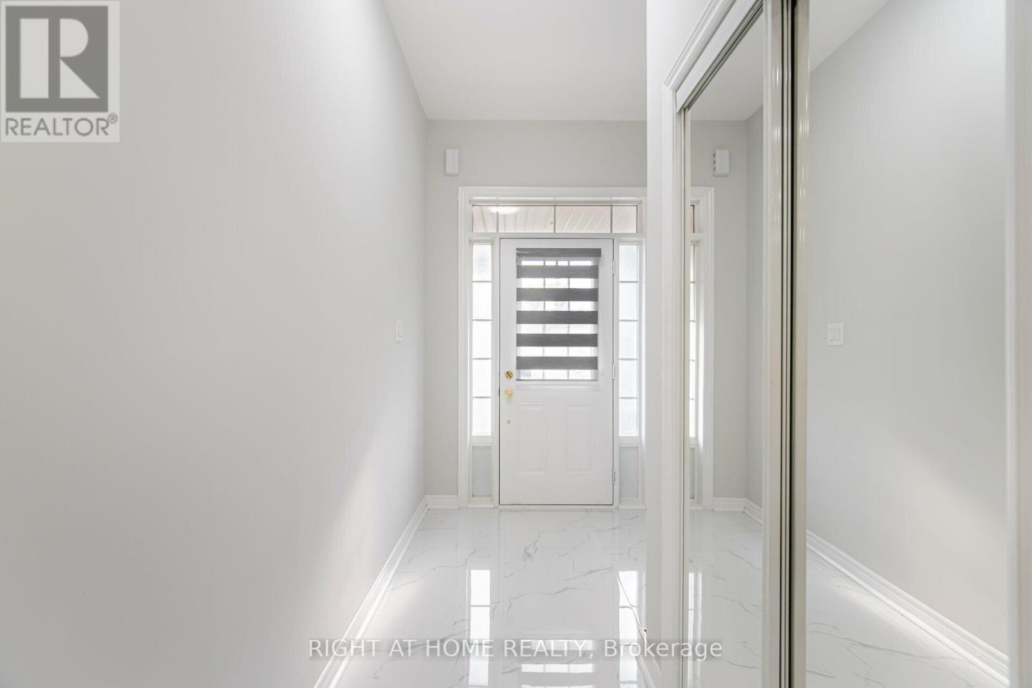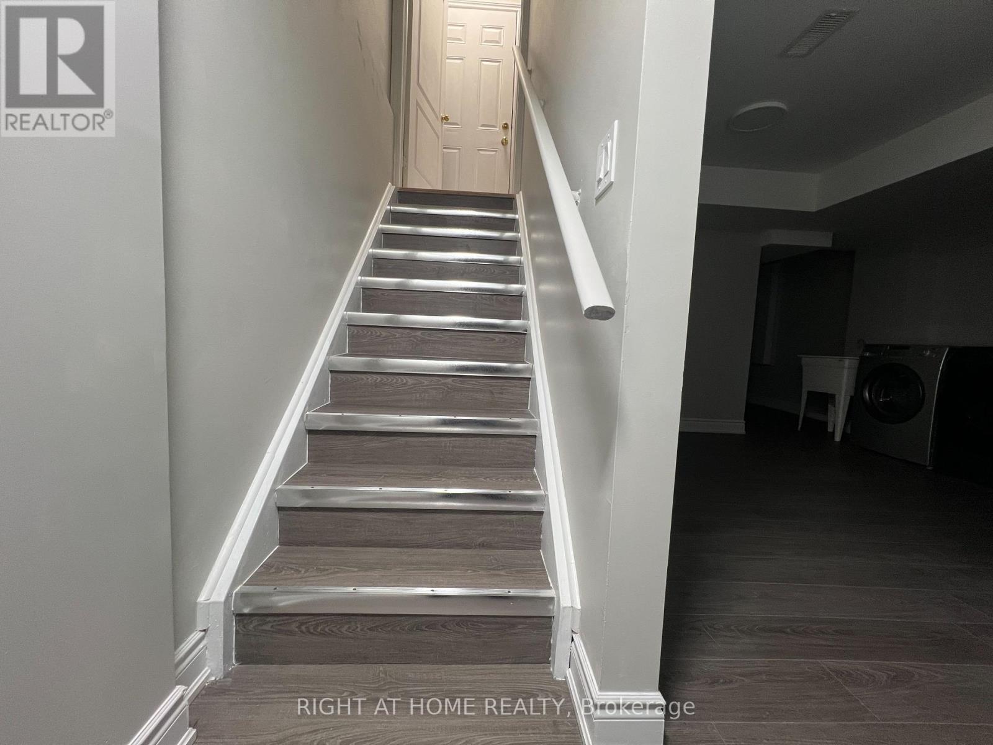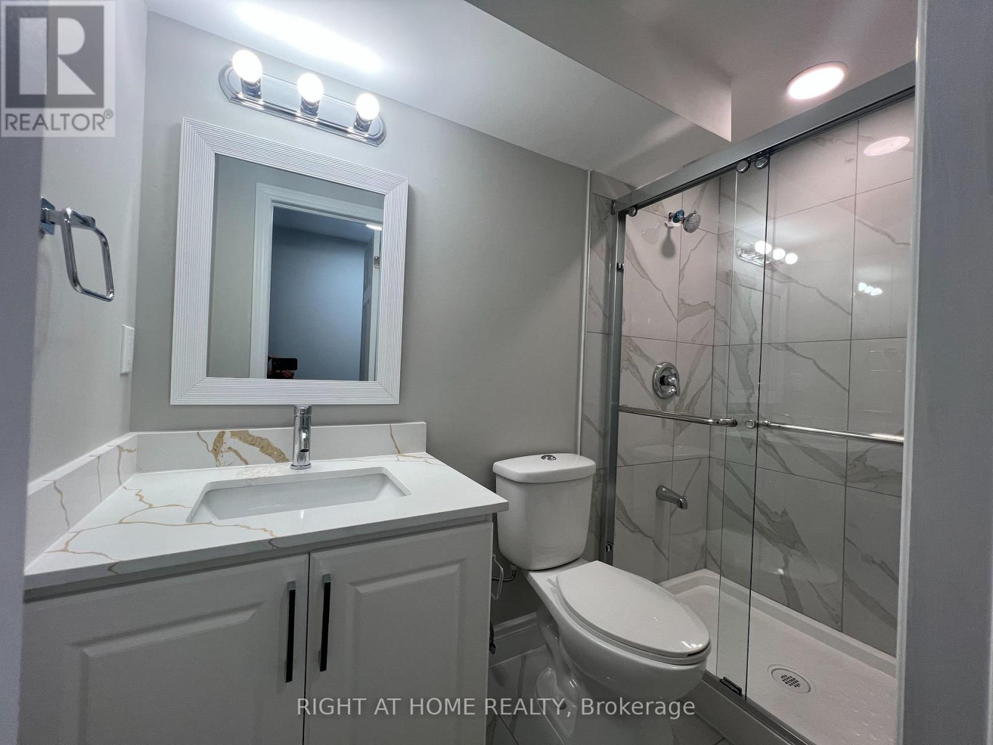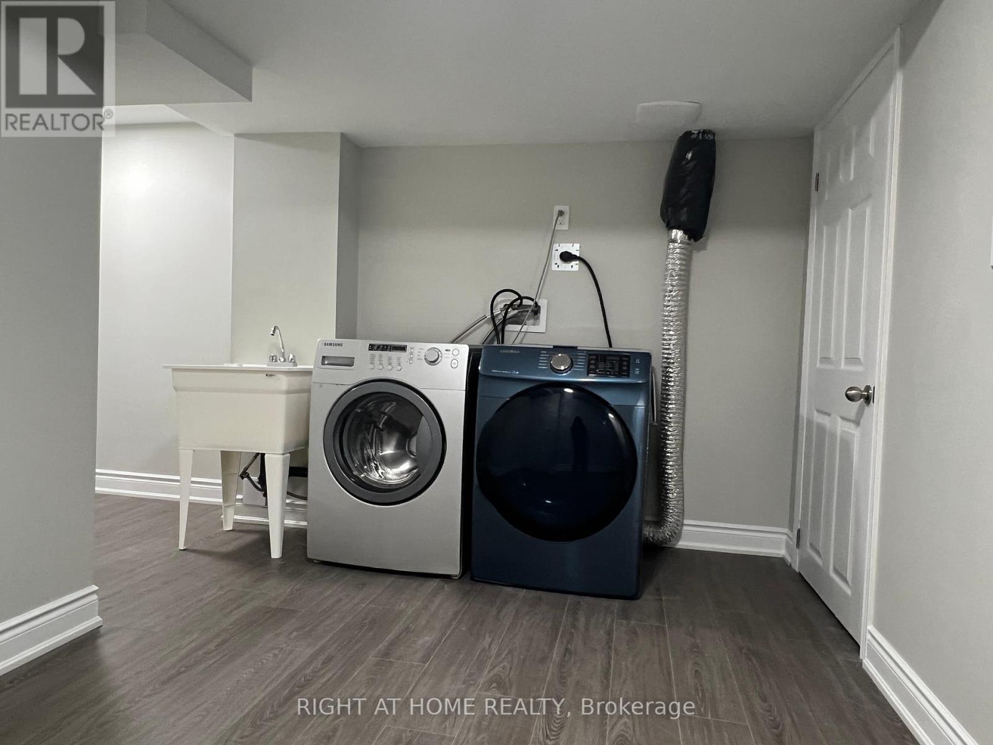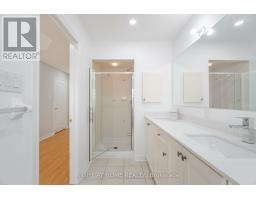5567 Bonnie Street Mississauga, Ontario L5M 0N7
$1,349,000
***Don't Miss This Corner, Around 1900 Sq Ft (As per Builder) Ready To Move In Churchill Meadows Gem On A Quiet Street. Brand New 2 BR Legal Basement With Separate Entrance!! Dazzling & Upgraded 4 BR, 4 WR Semi With 3 Full WRs In Upper Level. Pot-lights Throughout Main & Upper Levels Including Bedrooms*** New Porcelain Floors In Kitchen & Foyer, New Zebra Blinds throughout, Freshly Painted, New Sod In Private Fenced Backyard. No Homes Overlooking The Backyard. Open Concept Eat-In Kitchen With Fireplace In Family Room Is An Entertainer's Dream... Brand New Quartz Countertops In Kitchen & Washrooms. No Carpet In Home. Legal Basement With Separate Entrance, 2 Bedrooms, & Own Laundry. Close To Highways, Grocery, Schools, Amenities, etc ** (id:50886)
Property Details
| MLS® Number | W12019037 |
| Property Type | Single Family |
| Community Name | Churchill Meadows |
| Amenities Near By | Hospital, Park, Public Transit |
| Features | Carpet Free |
| Parking Space Total | 4 |
Building
| Bathroom Total | 5 |
| Bedrooms Above Ground | 4 |
| Bedrooms Below Ground | 2 |
| Bedrooms Total | 6 |
| Age | 6 To 15 Years |
| Basement Development | Finished |
| Basement Features | Separate Entrance |
| Basement Type | N/a (finished) |
| Construction Style Attachment | Semi-detached |
| Cooling Type | Central Air Conditioning |
| Exterior Finish | Brick |
| Fireplace Present | Yes |
| Flooring Type | Laminate, Vinyl, Porcelain Tile |
| Foundation Type | Concrete |
| Half Bath Total | 1 |
| Heating Fuel | Natural Gas |
| Heating Type | Forced Air |
| Stories Total | 2 |
| Size Interior | 1,500 - 2,000 Ft2 |
| Type | House |
| Utility Water | Municipal Water |
Parking
| Garage |
Land
| Acreage | No |
| Land Amenities | Hospital, Park, Public Transit |
| Sewer | Sanitary Sewer |
| Size Depth | 115 Ft ,10 In |
| Size Frontage | 22 Ft ,3 In |
| Size Irregular | 22.3 X 115.9 Ft |
| Size Total Text | 22.3 X 115.9 Ft |
Rooms
| Level | Type | Length | Width | Dimensions |
|---|---|---|---|---|
| Second Level | Primary Bedroom | 5.38 m | 3.35 m | 5.38 m x 3.35 m |
| Second Level | Bedroom 2 | 3.81 m | 3.05 m | 3.81 m x 3.05 m |
| Second Level | Bedroom 3 | 4.27 m | 2.44 m | 4.27 m x 2.44 m |
| Second Level | Bedroom 4 | 4.27 m | 2.44 m | 4.27 m x 2.44 m |
| Basement | Great Room | 7.49 m | 2.57 m | 7.49 m x 2.57 m |
| Basement | Cold Room | 1.88 m | 1.78 m | 1.88 m x 1.78 m |
| Basement | Bedroom 5 | 3.71 m | 1.19 m | 3.71 m x 1.19 m |
| Basement | Den | 3.25 m | 2.36 m | 3.25 m x 2.36 m |
| Ground Level | Living Room | 6.5 m | 4.06 m | 6.5 m x 4.06 m |
| Ground Level | Dining Room | 6.5 m | 4.06 m | 6.5 m x 4.06 m |
| Ground Level | Family Room | 6.2 m | 2.59 m | 6.2 m x 2.59 m |
| Ground Level | Kitchen | 6.71 m | 2.59 m | 6.71 m x 2.59 m |
Contact Us
Contact us for more information
Anita Ohri
Broker
(647) 949-7430
anitaohri.com/
480 Eglinton Ave West
Mississauga, Ontario L5R 0G2
(905) 565-9200
(905) 565-6677

