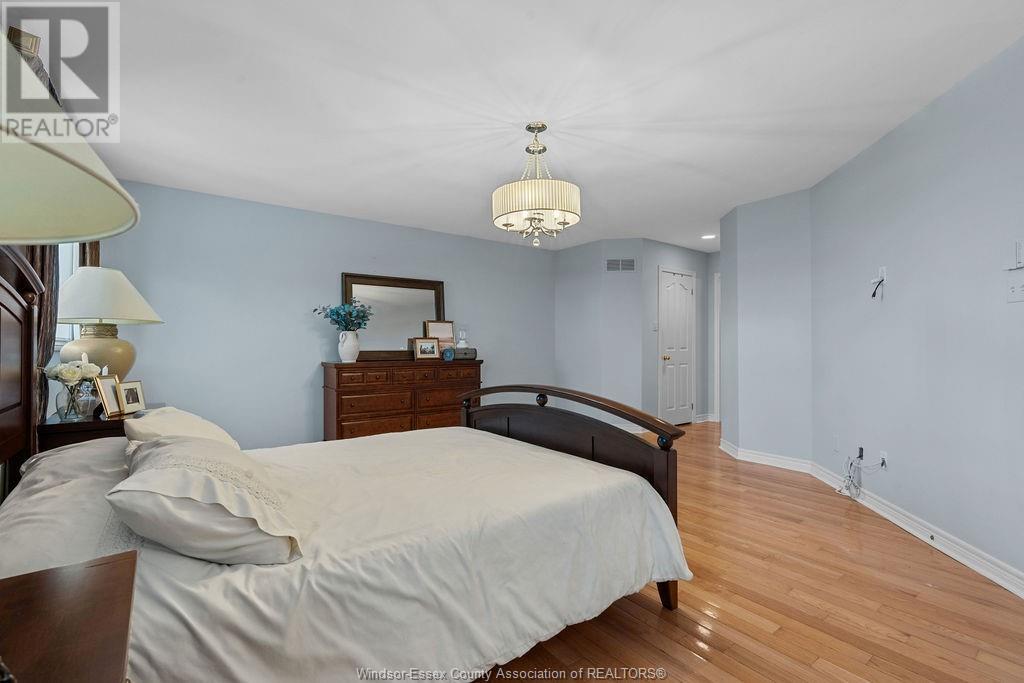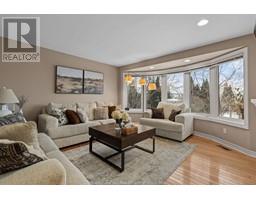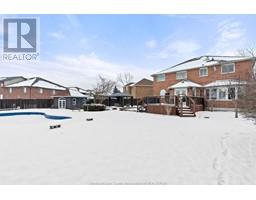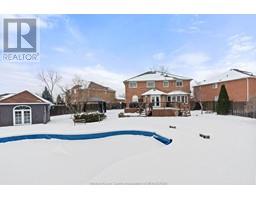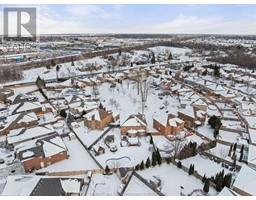557 Compton Windsor, Ontario N9E 4P7
$899,900
Stunning brick-to-roof 2-storey home, approximately 2,800 sq. ft. plus a fully finished basement, ready to move in! This spacious property features 4 bedrooms and 4 bathrooms, perfectly situated on a quiet court and just minutes from the 401, bridge, and tunnel to the USA. The home is set on a park-like lot with a city-owned parkette, providing a wonderful space for children and pets to enjoy.. The large pie-shaped lot features an inviting in-ground pool (recently updated liner) making it perfect for outdoor entertaining and relaxation. Also includes underground sprinkler system, and security cameras. Don’t miss this incredible opportunity! (id:50886)
Property Details
| MLS® Number | 25001336 |
| Property Type | Single Family |
| Features | Cul-de-sac, Concrete Driveway, Finished Driveway, Gravel Driveway |
| PoolFeatures | Pool Equipment |
| PoolType | Inground Pool |
Building
| BathroomTotal | 4 |
| BedroomsAboveGround | 4 |
| BedroomsTotal | 4 |
| Appliances | Dishwasher, Dryer, Refrigerator, Stove, Washer |
| ConstructedDate | 1998 |
| ConstructionStyleAttachment | Detached |
| CoolingType | Central Air Conditioning |
| ExteriorFinish | Brick |
| FireplaceFuel | Gas |
| FireplacePresent | Yes |
| FireplaceType | Direct Vent |
| FlooringType | Ceramic/porcelain, Hardwood, Laminate |
| FoundationType | Concrete |
| HalfBathTotal | 1 |
| HeatingFuel | Natural Gas |
| HeatingType | Forced Air, Furnace |
| StoriesTotal | 2 |
| SizeInterior | 2800 Sqft |
| TotalFinishedArea | 2800 Sqft |
| Type | House |
Parking
| Garage |
Land
| Acreage | No |
| FenceType | Fence |
| LandscapeFeatures | Landscaped |
| SizeIrregular | 103.81xirreg |
| SizeTotalText | 103.81xirreg |
| ZoningDescription | Res |
Rooms
| Level | Type | Length | Width | Dimensions |
|---|---|---|---|---|
| Second Level | Bedroom | Measurements not available | ||
| Second Level | Primary Bedroom | Measurements not available | ||
| Second Level | 4pc Bathroom | Measurements not available | ||
| Second Level | Bedroom | Measurements not available | ||
| Second Level | 4pc Ensuite Bath | Measurements not available | ||
| Second Level | Bedroom | Measurements not available | ||
| Basement | 3pc Bathroom | Measurements not available | ||
| Basement | Family Room | Measurements not available | ||
| Main Level | 2pc Bathroom | Measurements not available | ||
| Main Level | Kitchen | Measurements not available | ||
| Main Level | Dining Room | Measurements not available | ||
| Main Level | Family Room | Measurements not available | ||
| Main Level | Laundry Room | Measurements not available | ||
| Main Level | Living Room | Measurements not available | ||
| Main Level | Eating Area | Measurements not available | ||
| Main Level | Den | Measurements not available | ||
| Main Level | Family Room | Measurements not available |
https://www.realtor.ca/real-estate/27824862/557-compton-windsor
Interested?
Contact us for more information
Ayad Saddy
Sales Person
12137 Tecumseh Rd E
Tecumseh, Ontario N8N 1M2






















