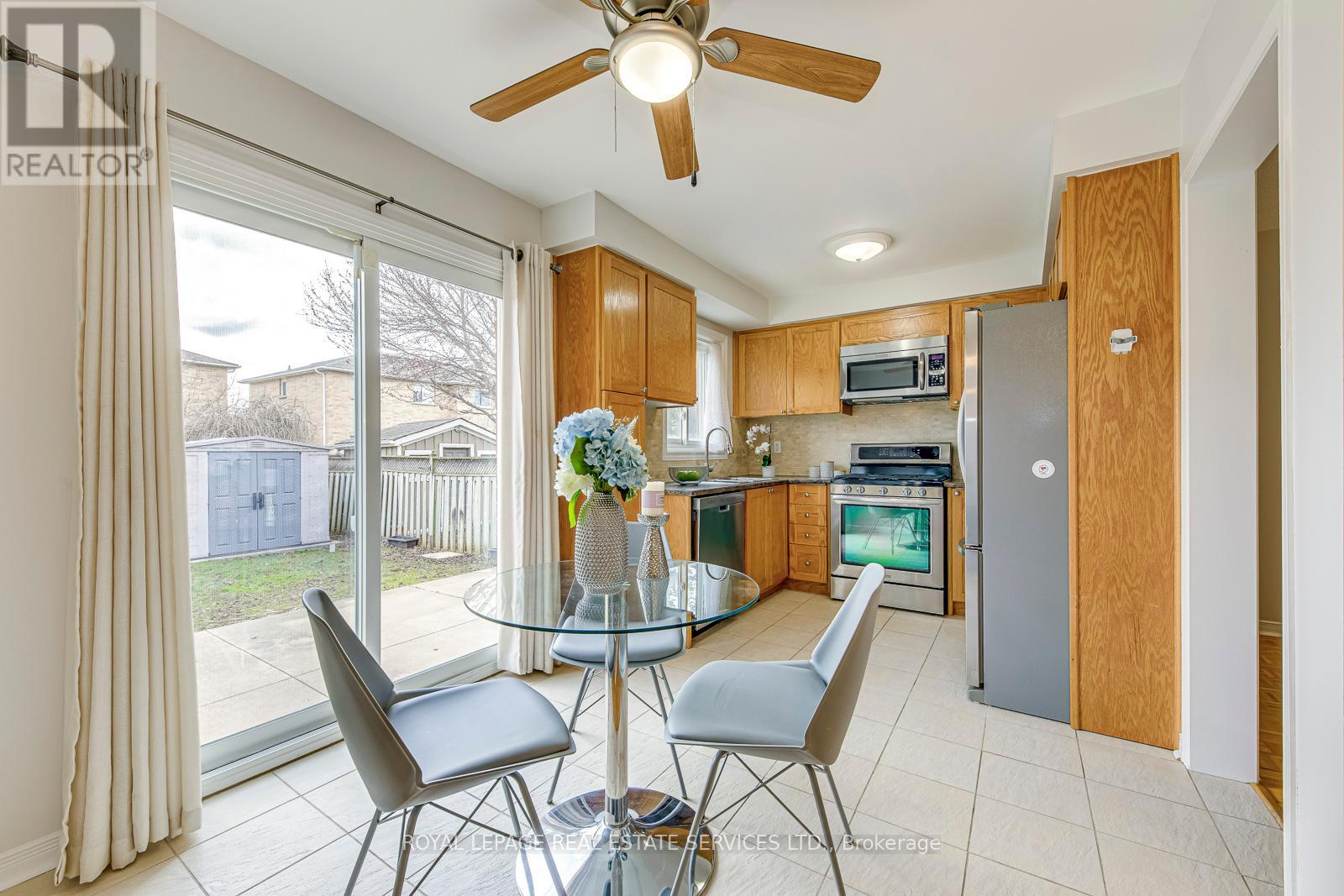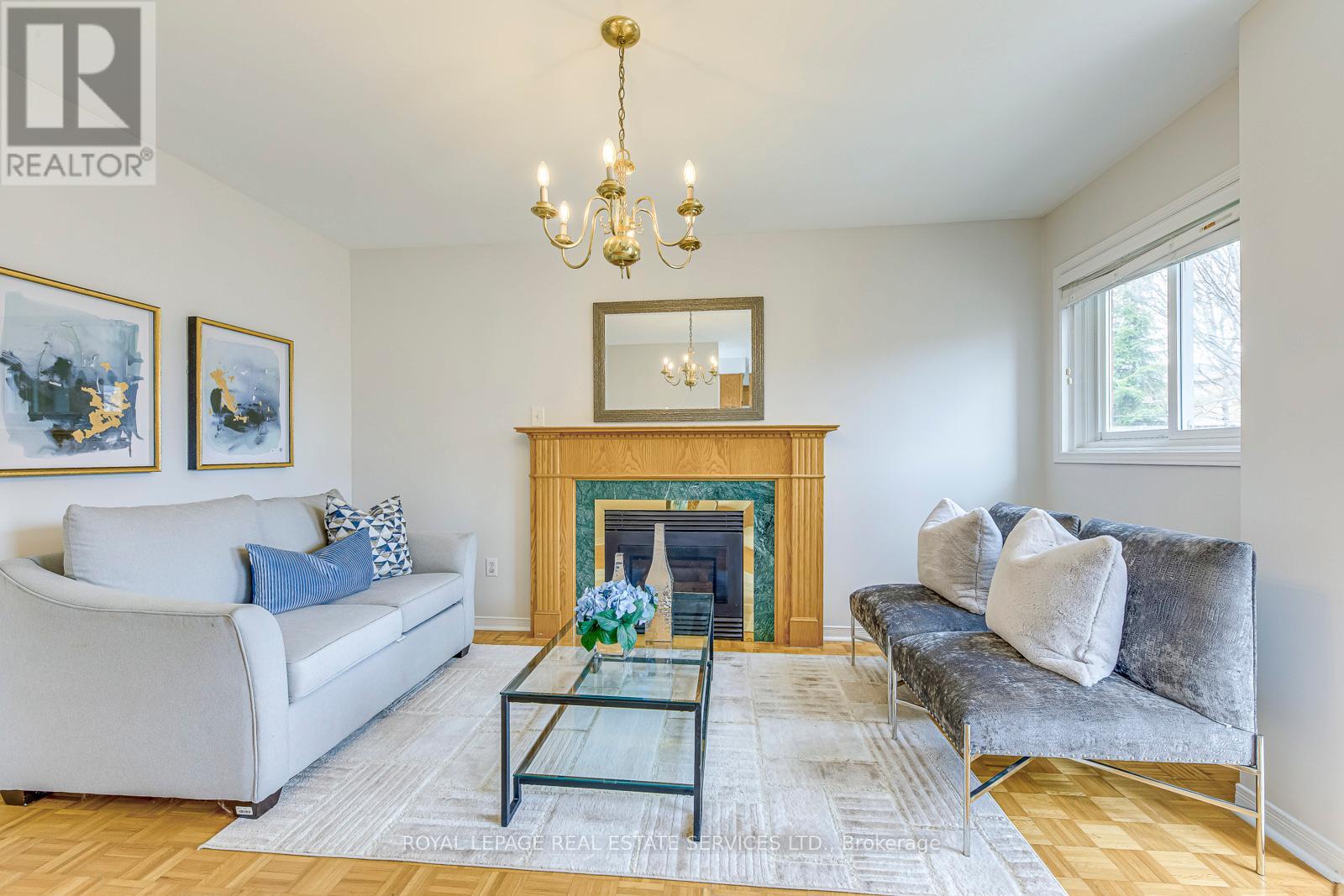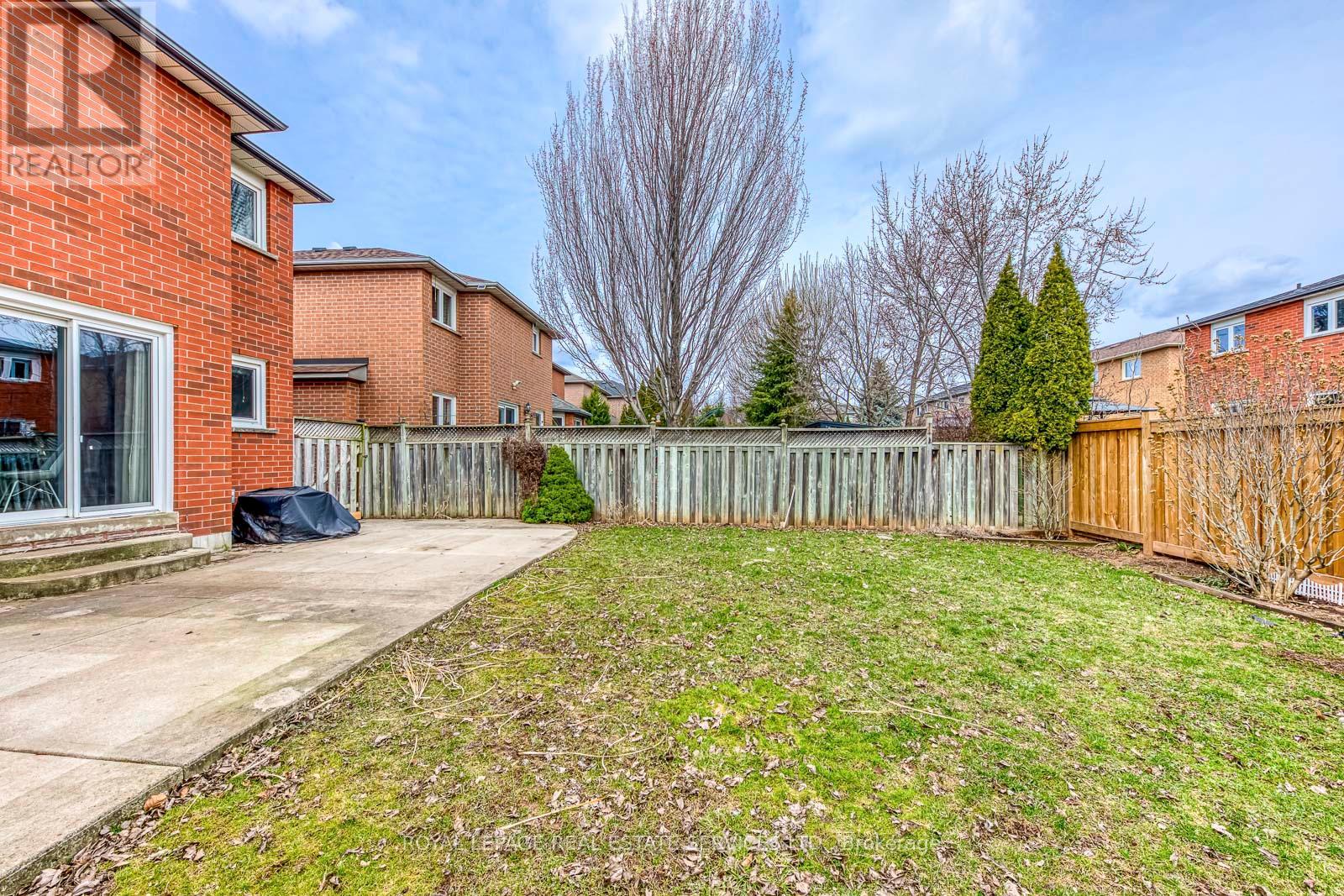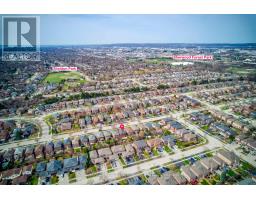557 Fothergill Boulevard Burlington, Ontario L7L 6E1
$1,169,000
This family home shows unparalleled pride of ownership inside and out! Ideally located in southeast Burlington, right on the Oakville border, and just minutes from the waterfront, Appleby GO Station, and the QEW. Thoughtfully laid out with no wasted space, this home offers everything a growing family needs: 3 bedrooms, 2.5 bathrooms, a spacious kitchen, dining and living rooms, a finished rec room, and ample storage. Enjoy carpet-free living throughout and a beautifully crafted kitchen featuring custom shaker-style solid oak cabinets. A must-see in a well-established neighborhood! (id:50886)
Open House
This property has open houses!
2:00 pm
Ends at:4:00 pm
Property Details
| MLS® Number | W12073822 |
| Property Type | Single Family |
| Community Name | Appleby |
| Equipment Type | Water Heater - Gas |
| Features | Carpet Free |
| Parking Space Total | 4 |
| Rental Equipment Type | Water Heater - Gas |
Building
| Bathroom Total | 3 |
| Bedrooms Above Ground | 3 |
| Bedrooms Total | 3 |
| Age | 16 To 30 Years |
| Appliances | Garage Door Opener |
| Basement Development | Finished |
| Basement Type | Full (finished) |
| Construction Style Attachment | Detached |
| Cooling Type | Central Air Conditioning |
| Exterior Finish | Brick |
| Fireplace Present | Yes |
| Fireplace Total | 1 |
| Foundation Type | Poured Concrete |
| Half Bath Total | 1 |
| Heating Fuel | Natural Gas |
| Heating Type | Forced Air |
| Stories Total | 2 |
| Size Interior | 1,100 - 1,500 Ft2 |
| Type | House |
| Utility Water | Municipal Water |
Parking
| Attached Garage | |
| Garage |
Land
| Acreage | No |
| Sewer | Sanitary Sewer |
| Size Depth | 116 Ft ,9 In |
| Size Frontage | 32 Ft ,9 In |
| Size Irregular | 32.8 X 116.8 Ft |
| Size Total Text | 32.8 X 116.8 Ft|under 1/2 Acre |
| Zoning Description | Rm4 |
Rooms
| Level | Type | Length | Width | Dimensions |
|---|---|---|---|---|
| Second Level | Primary Bedroom | 3.86 m | 4.19 m | 3.86 m x 4.19 m |
| Second Level | Bedroom | 2.97 m | 4.29 m | 2.97 m x 4.29 m |
| Second Level | Bedroom | 2.99 m | 2.69 m | 2.99 m x 2.69 m |
| Basement | Recreational, Games Room | 5.91 m | 2.87 m | 5.91 m x 2.87 m |
| Basement | Laundry Room | 3.78 m | 2.15 m | 3.78 m x 2.15 m |
| Basement | Other | 5.84 m | 3.32 m | 5.84 m x 3.32 m |
| Basement | Other | 2.74 m | 2.81 m | 2.74 m x 2.81 m |
| Main Level | Living Room | 3.02 m | 5.96 m | 3.02 m x 5.96 m |
| Main Level | Kitchen | 3.04 m | 2.61 m | 3.04 m x 2.61 m |
| Main Level | Dining Room | 3.17 m | 4.87 m | 3.17 m x 4.87 m |
https://www.realtor.ca/real-estate/28147705/557-fothergill-boulevard-burlington-appleby-appleby
Contact Us
Contact us for more information
Haidan Wang
Broker
231 Oak Park #400b
Oakville, Ontario L6H 7S8
(905) 257-3633
(905) 257-3550
231oakpark.royallepage.ca/
Fisher Yu
Broker
www.thefishergroup.ca/
231 Oak Park #400b
Oakville, Ontario L6H 7S8
(905) 257-3633
(905) 257-3550
231oakpark.royallepage.ca/



































































































