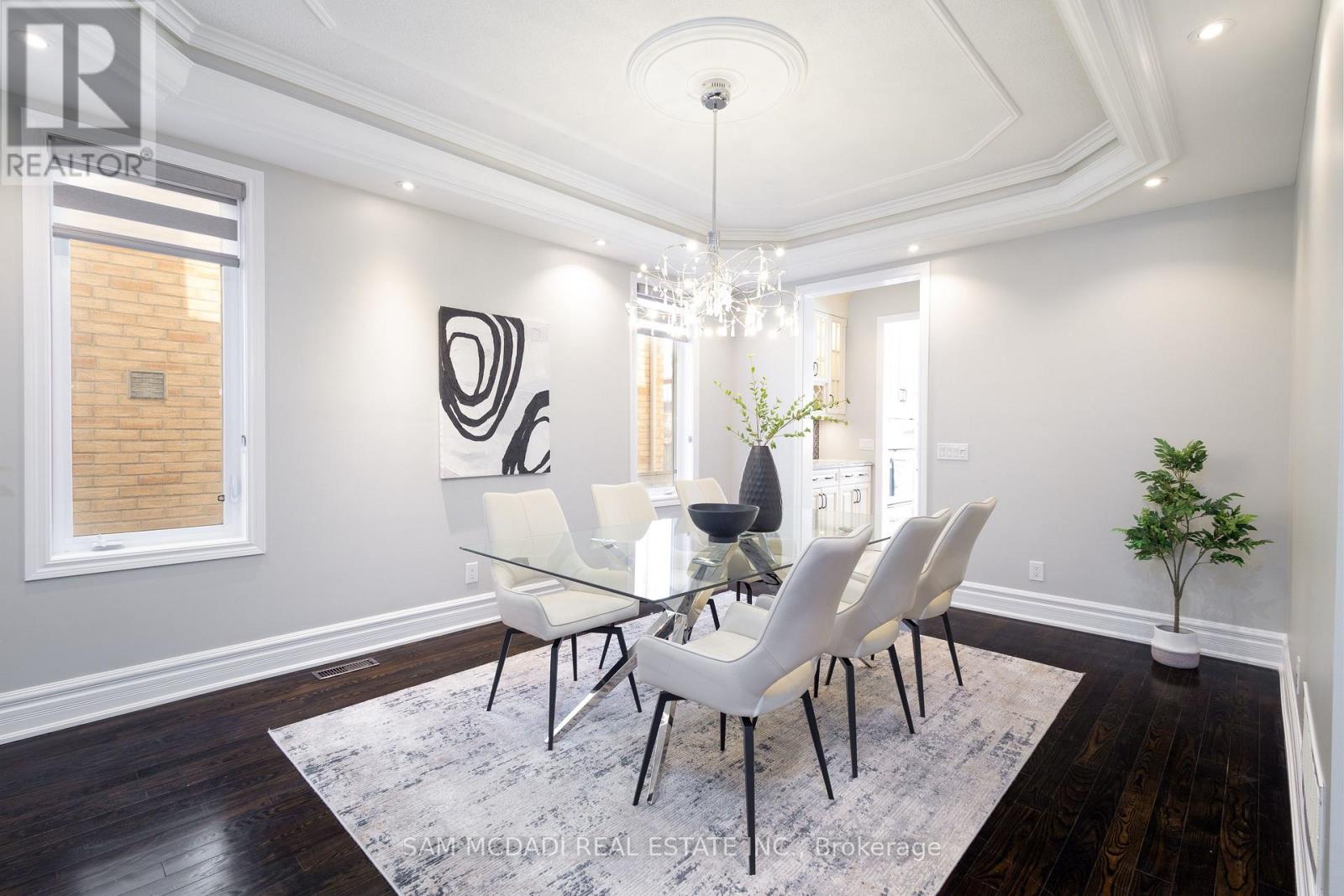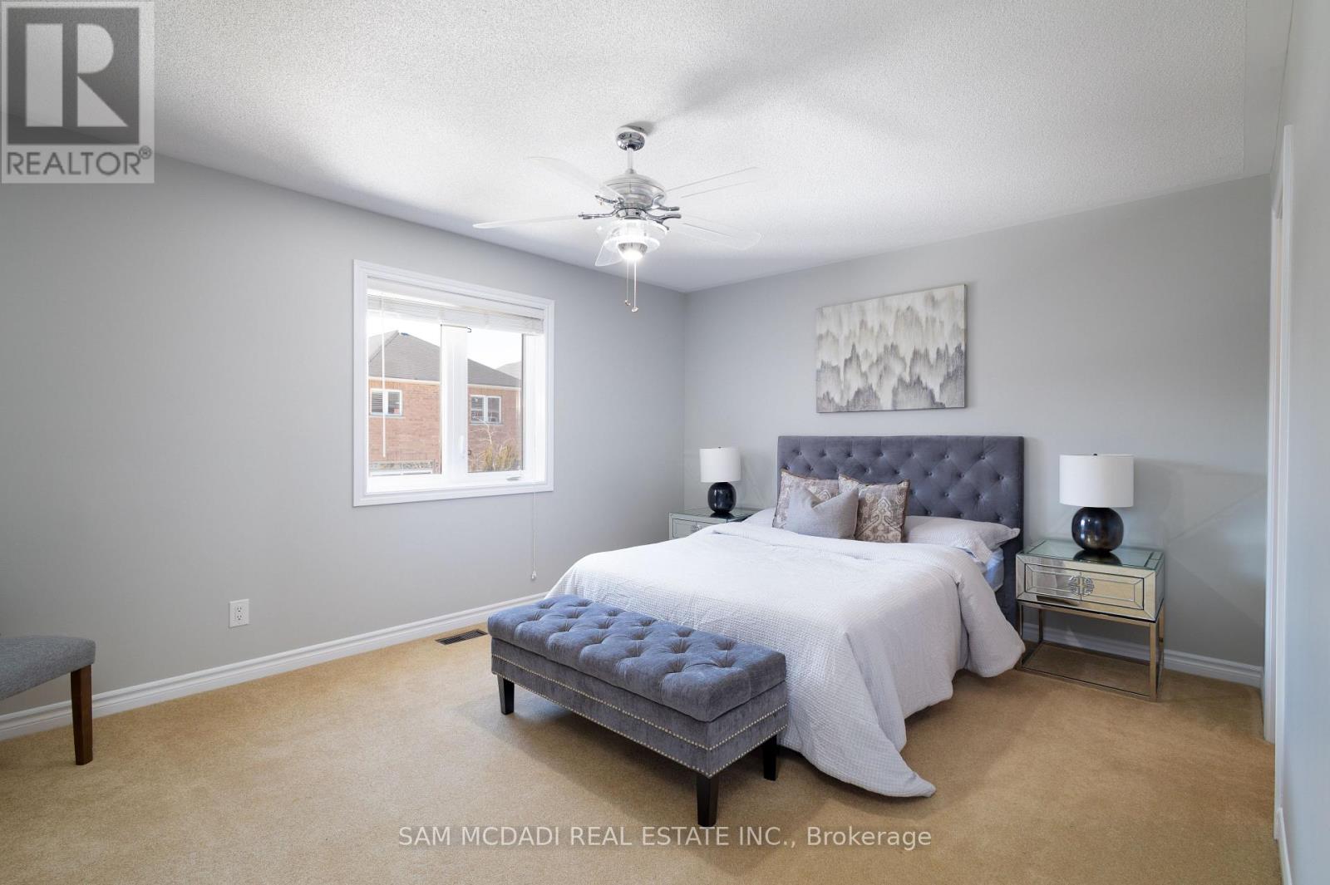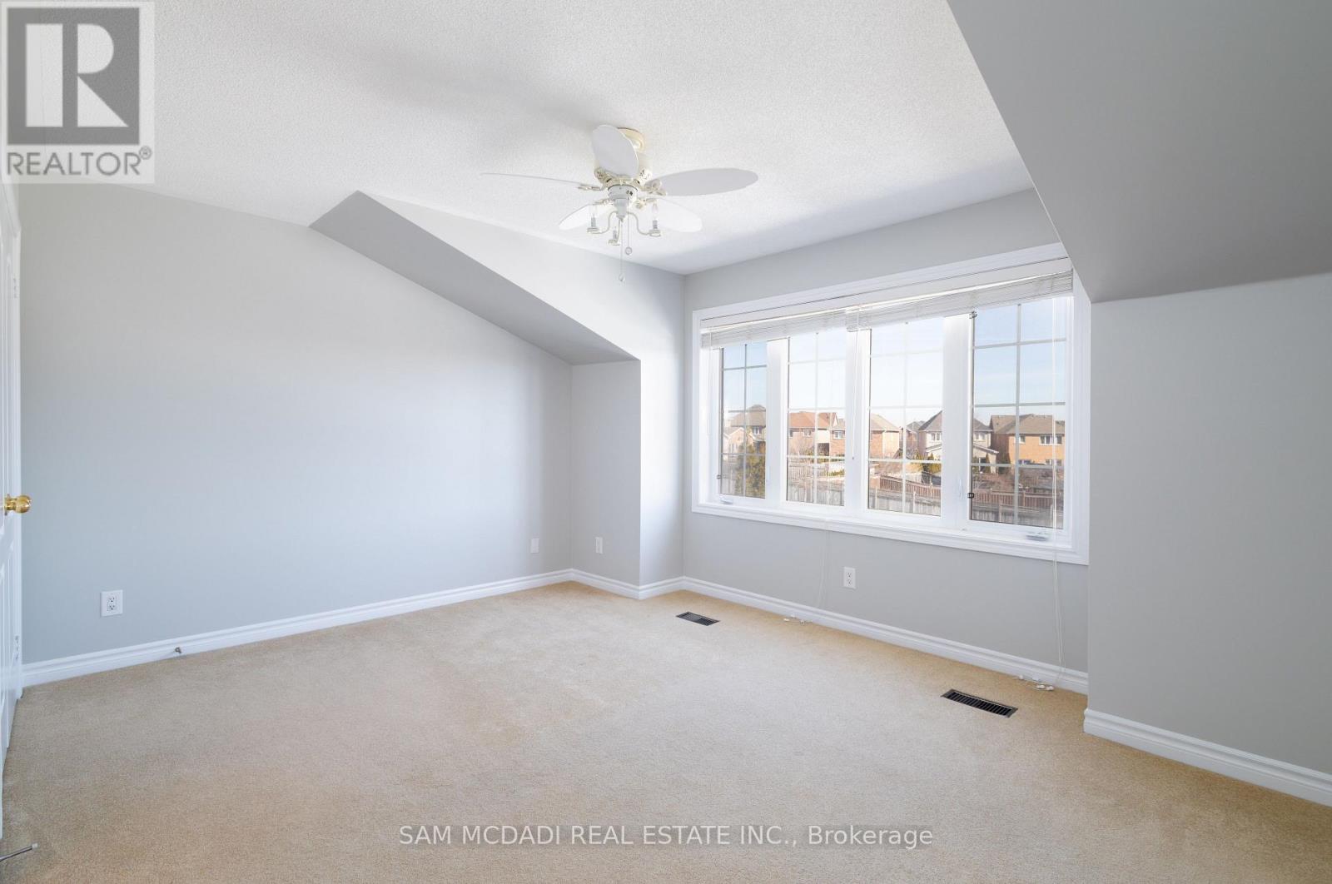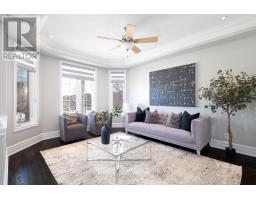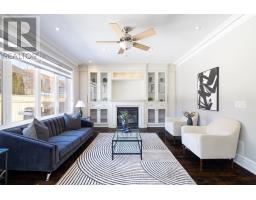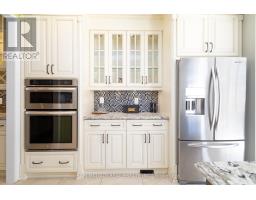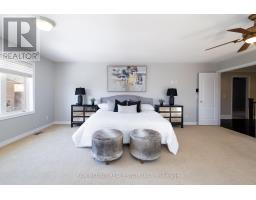5572 Trailbank Drive Mississauga, Ontario L5M 0H8
$2,280,000
Luxurious 5+2 Bedroom, 5 Bathroom Home with Main Floor Den and Finished Basement with separate entrance. Nestled on a premium lot in Mississauga's prestigious Churchill Meadows community, this exquisite two-storey residence offers over 4,100 square feet of above-grade living space. The main level features hardwood floors, a gourmet kitchen with built-in appliances and quartz countertops, a cozy family room with a fireplace, a bright living room with a bay window, and a formal dining room adorned with crown moulding. Upstairs, the expansive primary bedroom boasts a 5-piece ensuite and dual closets, complemented by four additional spacious bedrooms with ceiling fans and ample closet space. The fully finished basement, accessible via a separate entrance, includes an open-concept recreation area with a wet bar, providing an ideal space for entertainment. A private double-car garage and a driveway accommodating up to six vehicles ensure ample parking. Proximity to parks, public transit, and esteemed schools enhances the appeal of this luxurious residence, offering a harmonious blend of elegance, comfort, and modern amenities. (id:50886)
Open House
This property has open houses!
2:00 pm
Ends at:4:00 pm
Property Details
| MLS® Number | W12013205 |
| Property Type | Single Family |
| Community Name | Churchill Meadows |
| Amenities Near By | Park, Public Transit, Place Of Worship, Schools |
| Community Features | School Bus |
| Features | Sump Pump |
| Parking Space Total | 4 |
Building
| Bathroom Total | 5 |
| Bedrooms Above Ground | 5 |
| Bedrooms Below Ground | 2 |
| Bedrooms Total | 7 |
| Age | 6 To 15 Years |
| Appliances | Dishwasher, Dryer, Hood Fan, Oven, Stove, Washer, Refrigerator |
| Basement Development | Finished |
| Basement Features | Separate Entrance |
| Basement Type | N/a (finished) |
| Construction Style Attachment | Detached |
| Cooling Type | Central Air Conditioning |
| Exterior Finish | Brick, Stone |
| Fire Protection | Smoke Detectors |
| Fireplace Present | Yes |
| Fireplace Total | 1 |
| Flooring Type | Hardwood |
| Foundation Type | Concrete |
| Half Bath Total | 1 |
| Heating Fuel | Natural Gas |
| Heating Type | Forced Air |
| Stories Total | 2 |
| Size Interior | 3,500 - 5,000 Ft2 |
| Type | House |
| Utility Water | Municipal Water |
Parking
| Garage |
Land
| Acreage | No |
| Land Amenities | Park, Public Transit, Place Of Worship, Schools |
| Sewer | Sanitary Sewer |
| Size Depth | 109 Ft ,10 In |
| Size Frontage | 45 Ft ,10 In |
| Size Irregular | 45.9 X 109.9 Ft |
| Size Total Text | 45.9 X 109.9 Ft |
Rooms
| Level | Type | Length | Width | Dimensions |
|---|---|---|---|---|
| Second Level | Bedroom 5 | 4.09 m | 3.54 m | 4.09 m x 3.54 m |
| Second Level | Primary Bedroom | 6.66 m | 5.91 m | 6.66 m x 5.91 m |
| Second Level | Bedroom 2 | 5.79 m | 4.7 m | 5.79 m x 4.7 m |
| Second Level | Bedroom 3 | 4.68 m | 3.63 m | 4.68 m x 3.63 m |
| Second Level | Bedroom 4 | 4.79 m | 3.59 m | 4.79 m x 3.59 m |
| Basement | Recreational, Games Room | 8.28 m | 7.47 m | 8.28 m x 7.47 m |
| Basement | Bedroom | 4.79 m | 4.17 m | 4.79 m x 4.17 m |
| Main Level | Family Room | 5.84 m | 4.24 m | 5.84 m x 4.24 m |
| Main Level | Living Room | 4.81 m | 3.82 m | 4.81 m x 3.82 m |
| Main Level | Dining Room | 5.02 m | 3.8 m | 5.02 m x 3.8 m |
| Main Level | Kitchen | 5.62 m | 3.75 m | 5.62 m x 3.75 m |
| Main Level | Eating Area | 5.28 m | 3.5 m | 5.28 m x 3.5 m |
| Main Level | Office | 3.1 m | 3.39 m | 3.1 m x 3.39 m |
Contact Us
Contact us for more information
Sam Allan Mcdadi
Salesperson
www.mcdadi.com/
www.facebook.com/SamMcdadi
twitter.com/mcdadi
www.linkedin.com/in/sammcdadi/
110 - 5805 Whittle Rd
Mississauga, Ontario L4Z 2J1
(905) 502-1500
(905) 502-1501
www.mcdadi.com
Zaheer Shaw
Salesperson
110 - 5805 Whittle Rd
Mississauga, Ontario L4Z 2J1
(905) 502-1500
(905) 502-1501
www.mcdadi.com
Carol Silverstone
Salesperson
110 - 5805 Whittle Rd
Mississauga, Ontario L4Z 2J1
(905) 502-1500
(905) 502-1501
www.mcdadi.com




