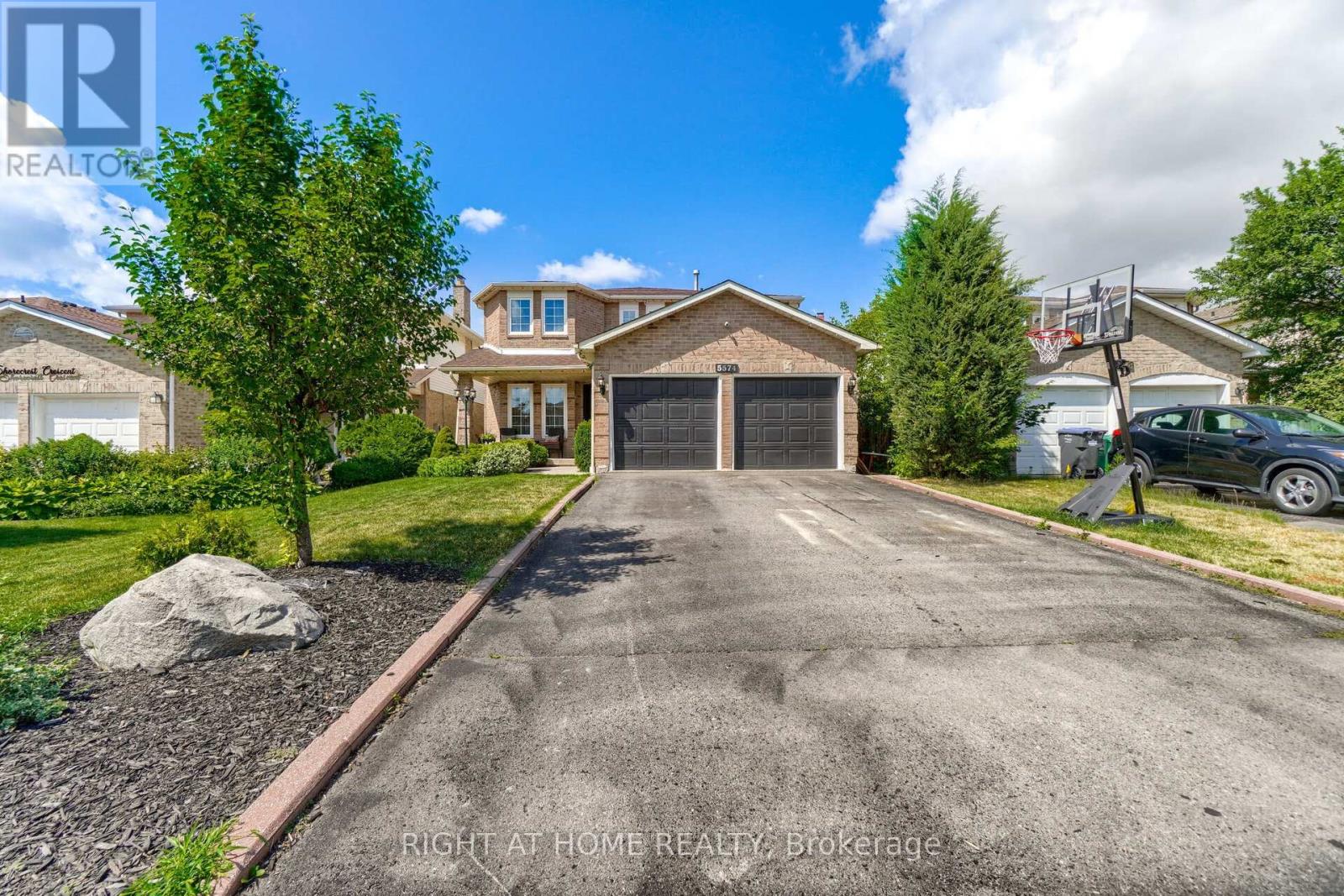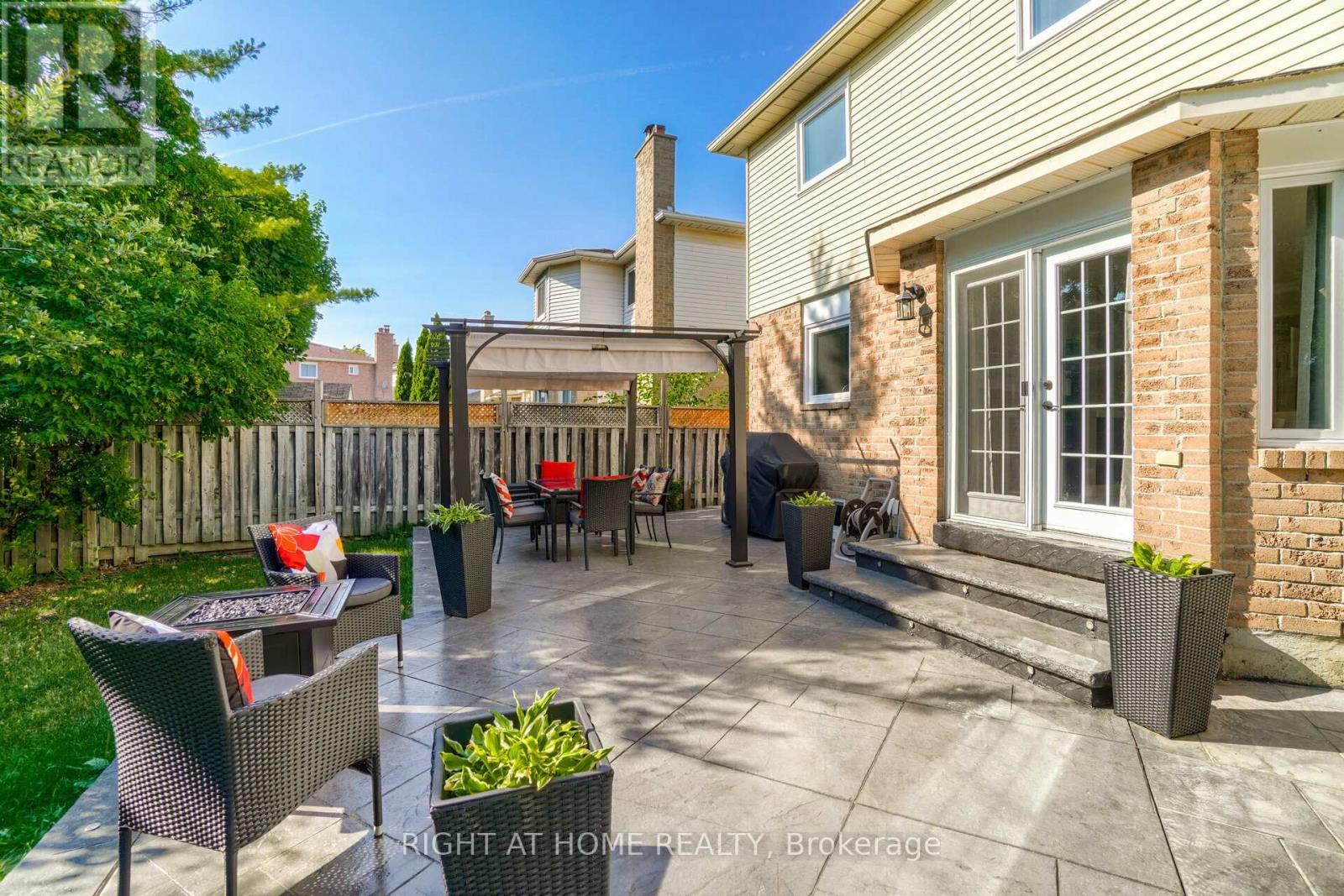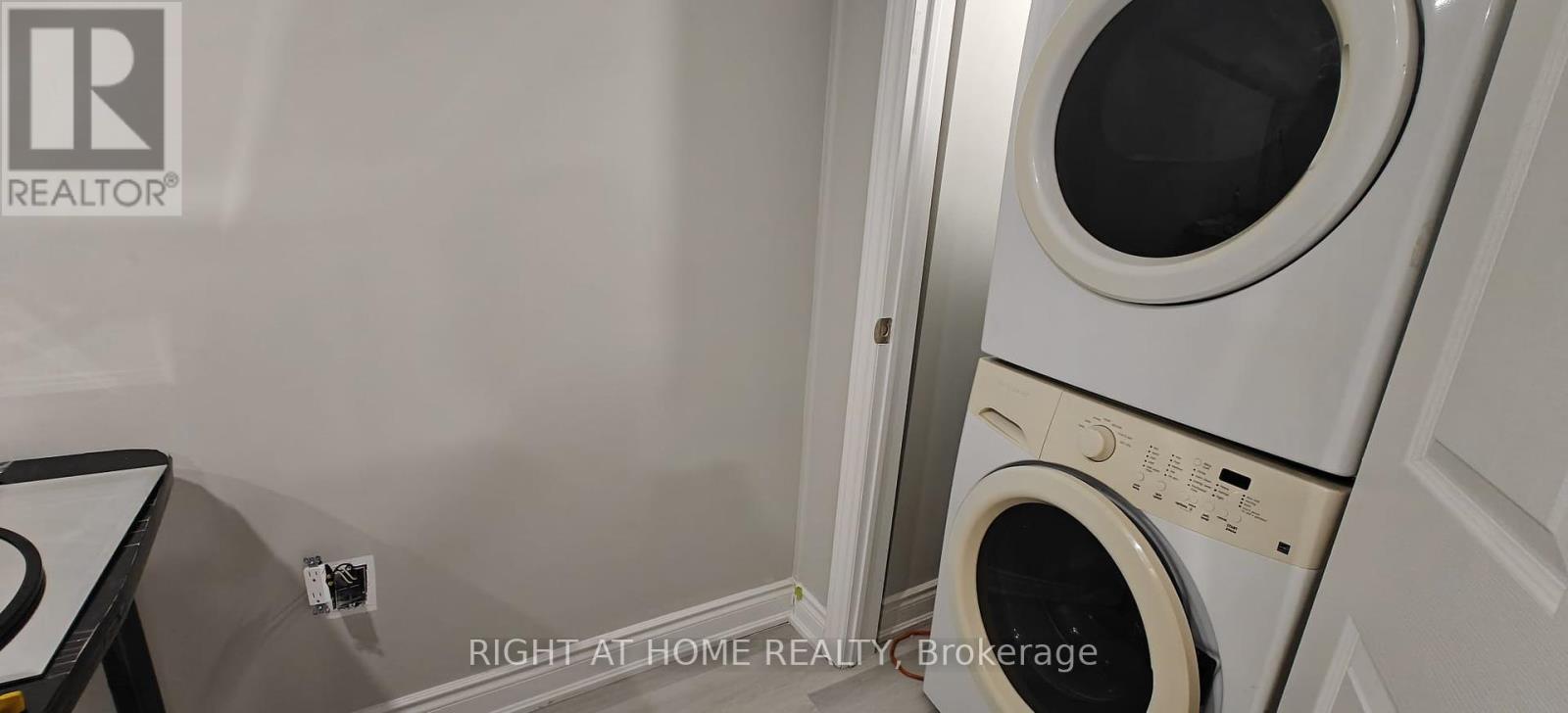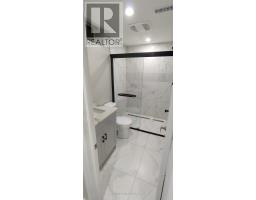5574 Shorecrest Crescent Mississauga, Ontario L5M 3V1
1 Bedroom
1 Bathroom
2,000 - 2,500 ft2
Central Air Conditioning
Forced Air
$2,000 Monthly
Spacious Unit 1 Bdrm, 1 Bath Steps From Streetsville. Quite Neighborhood With Bus Service. Walking Distance To River Grove Community Center. Beautiful Walking Trails Along The Credit River. Open Concept Kitchen W Granite Counters And Stainless Steel Appliances. Includes 1 Driveway Parking Space. No Smoking Or Pets Allowed. Streetsville Go Is A 15 Minute Walk (id:50886)
Property Details
| MLS® Number | W12092451 |
| Property Type | Single Family |
| Community Name | East Credit |
| Parking Space Total | 1 |
Building
| Bathroom Total | 1 |
| Bedrooms Above Ground | 1 |
| Bedrooms Total | 1 |
| Appliances | Water Softener |
| Basement Development | Finished |
| Basement Type | N/a (finished) |
| Construction Style Attachment | Detached |
| Cooling Type | Central Air Conditioning |
| Exterior Finish | Brick, Aluminum Siding |
| Flooring Type | Laminate |
| Foundation Type | Concrete |
| Heating Fuel | Natural Gas |
| Heating Type | Forced Air |
| Size Interior | 2,000 - 2,500 Ft2 |
| Type | House |
| Utility Water | Municipal Water |
Parking
| Attached Garage | |
| Garage |
Land
| Acreage | No |
| Sewer | Sanitary Sewer |
| Size Depth | 109 Ft ,10 In |
| Size Frontage | 41 Ft |
| Size Irregular | 41 X 109.9 Ft |
| Size Total Text | 41 X 109.9 Ft |
Rooms
| Level | Type | Length | Width | Dimensions |
|---|---|---|---|---|
| Basement | Kitchen | 3.05 m | 2.44 m | 3.05 m x 2.44 m |
| Basement | Living Room | 3.05 m | 4.57 m | 3.05 m x 4.57 m |
| Basement | Dining Room | 3.05 m | 4.57 m | 3.05 m x 4.57 m |
| Basement | Den | 3.66 m | 3.05 m | 3.66 m x 3.05 m |
| Basement | Primary Bedroom | 3.66 m | 3.05 m | 3.66 m x 3.05 m |
Contact Us
Contact us for more information
Myron A. D'costa
Salesperson
Right At Home Realty
1396 Don Mills Rd Unit B-121
Toronto, Ontario M3B 0A7
1396 Don Mills Rd Unit B-121
Toronto, Ontario M3B 0A7
(416) 391-3232
(416) 391-0319
www.rightathomerealty.com/

















