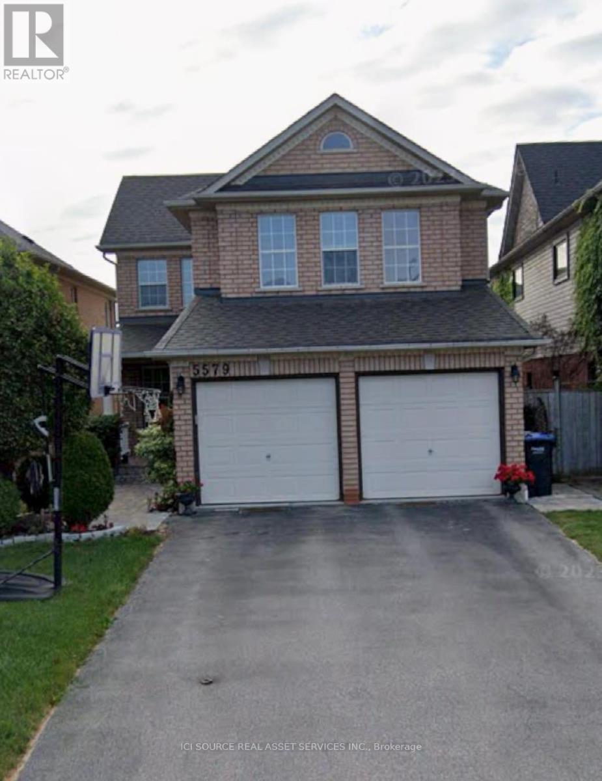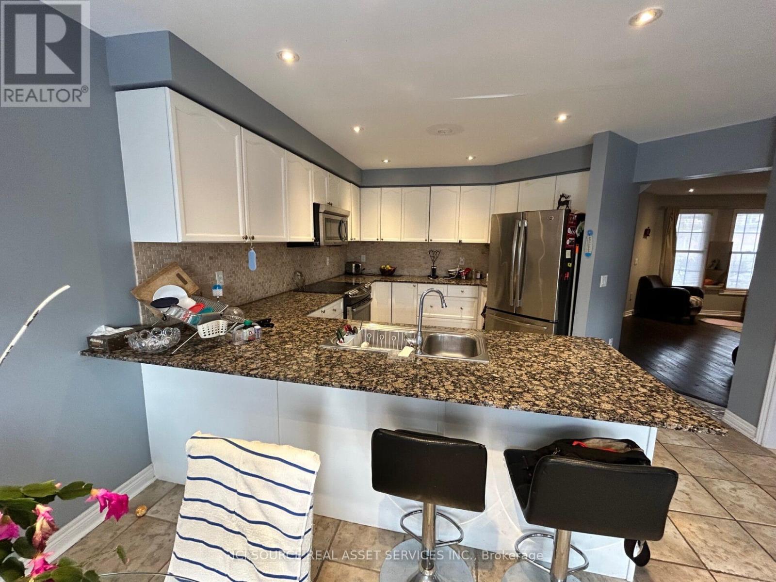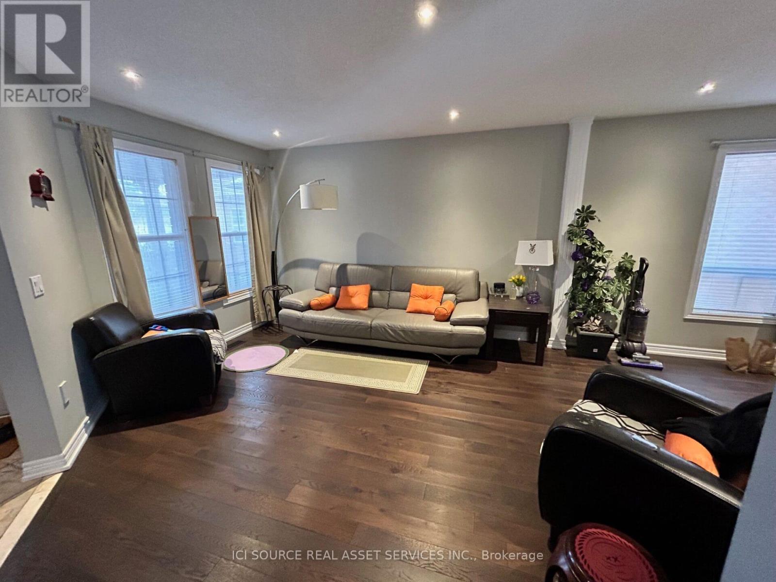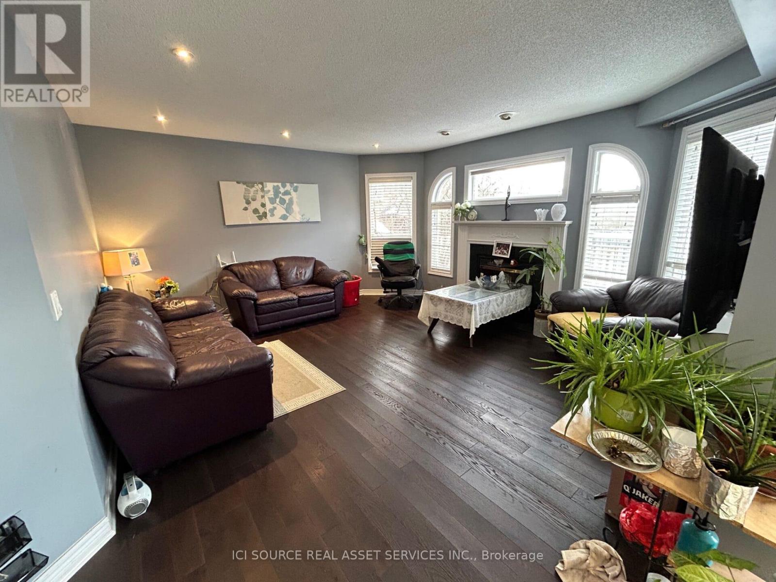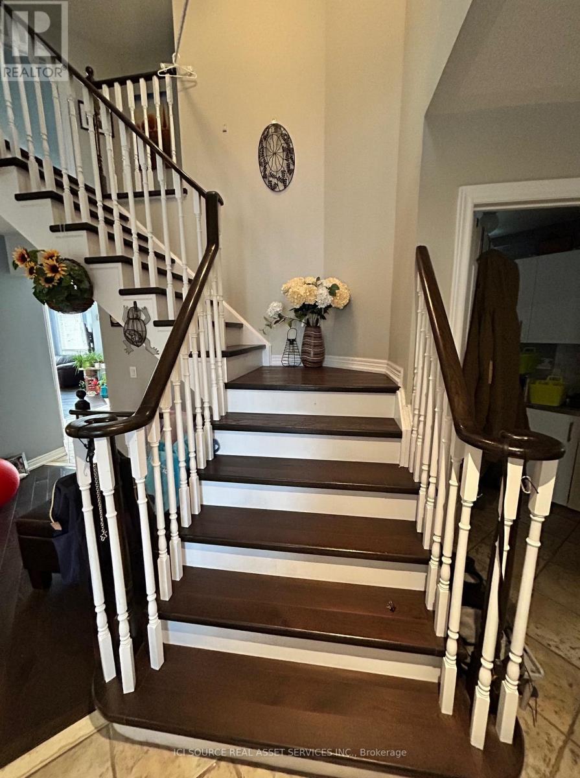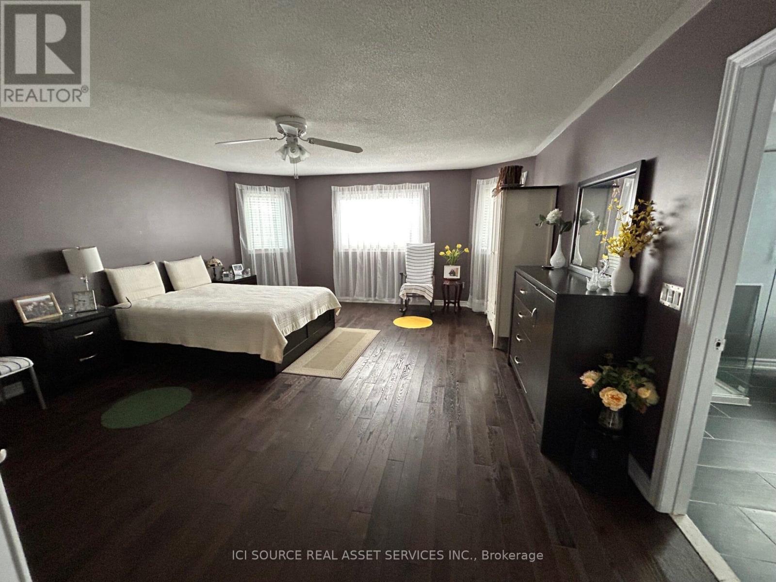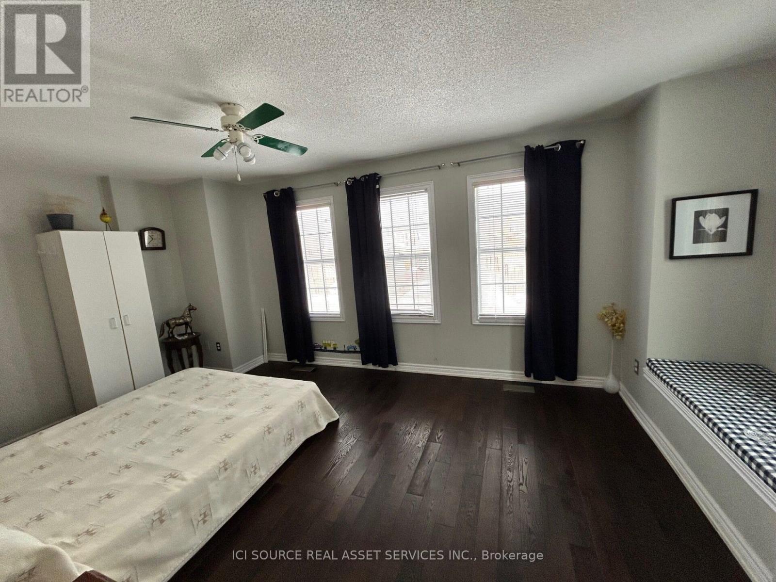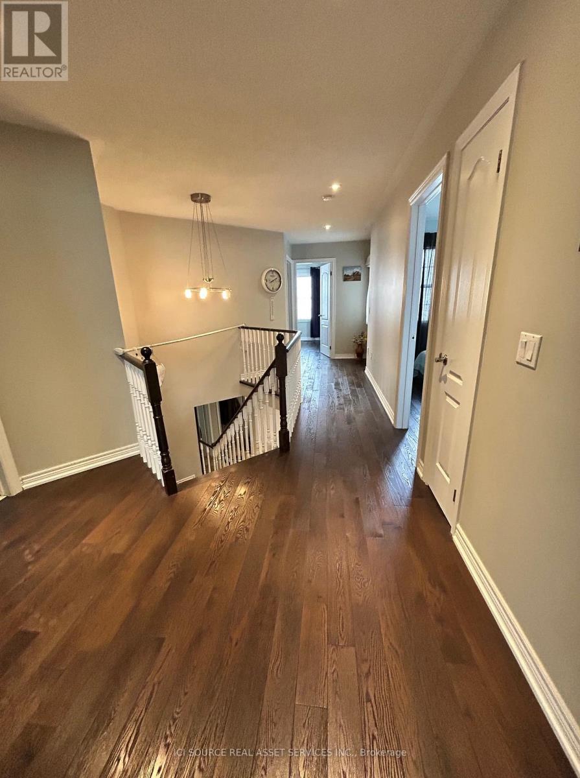5579 Creditrise Place Mississauga, Ontario L5M 6E3
$4,500 Monthly
This exective 4-bedroom home in a quiet street has been elegantly upgraded on all 3 levels. The property comes with finished basement with huge recreation area. One of the best location, quiet child-safe crescent, Walking distance to the best schools ( including French immersion) in Mississauga. (John Fraser SS, Gonzaga, Thomas street, Middlebury, vista heights), short drive to UTM, Close to credit valley hospital, erin mills mall, steps to GO station, easy access to highway 401& 403. Upgraded kitchen with quartz countertops, hardwood flooring, elegant bathrooms, pot lights, and so much more, must see! *For Additional Property Details Click The Brochure Icon Below* (id:50886)
Property Details
| MLS® Number | W12310107 |
| Property Type | Single Family |
| Community Name | Central Erin Mills |
| Parking Space Total | 4 |
Building
| Bathroom Total | 4 |
| Bedrooms Above Ground | 4 |
| Bedrooms Below Ground | 1 |
| Bedrooms Total | 5 |
| Appliances | Garage Door Opener Remote(s), Dryer, Stove, Washer, Refrigerator |
| Basement Development | Finished |
| Basement Type | N/a (finished) |
| Construction Style Attachment | Detached |
| Cooling Type | Central Air Conditioning |
| Exterior Finish | Brick |
| Fireplace Present | Yes |
| Foundation Type | Concrete |
| Half Bath Total | 1 |
| Heating Type | Forced Air |
| Stories Total | 2 |
| Size Interior | 2,500 - 3,000 Ft2 |
| Type | House |
| Utility Water | Municipal Water |
Parking
| Attached Garage | |
| No Garage |
Land
| Acreage | No |
| Sewer | Sanitary Sewer |
Rooms
| Level | Type | Length | Width | Dimensions |
|---|---|---|---|---|
| Upper Level | Bedroom | 6.096 m | 5.0292 m | 6.096 m x 5.0292 m |
| Upper Level | Bedroom 2 | 4.876 m | 3.6576 m | 4.876 m x 3.6576 m |
| Upper Level | Bedroom 3 | 3.9624 m | 3.3528 m | 3.9624 m x 3.3528 m |
| Upper Level | Bedroom 4 | 3.657 m | 3.048 m | 3.657 m x 3.048 m |
Contact Us
Contact us for more information
James Tasca
Broker of Record
(800) 253-1787
(855) 517-6424
(855) 517-6424
www.icisource.ca/

