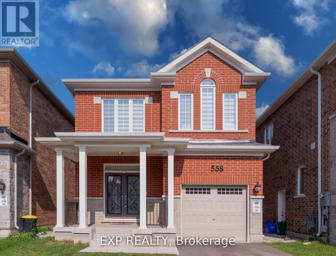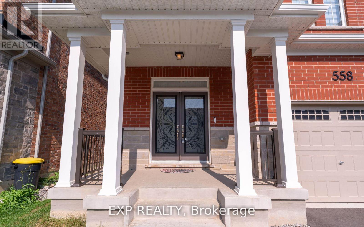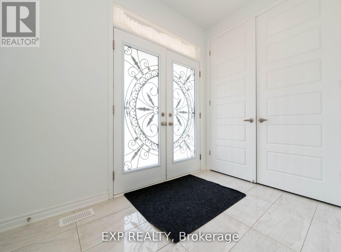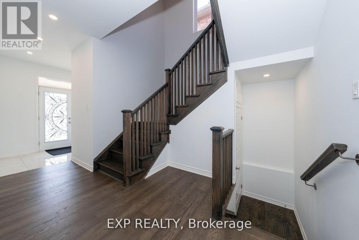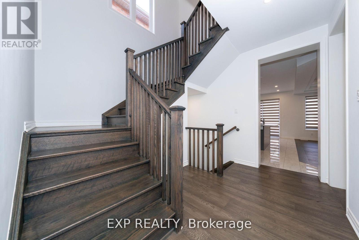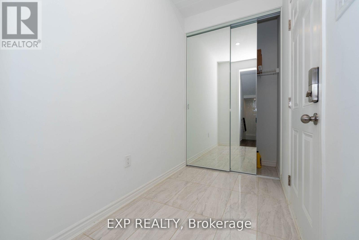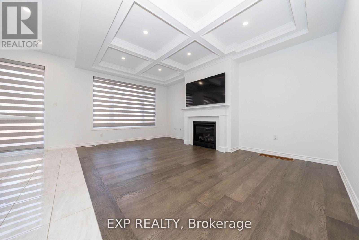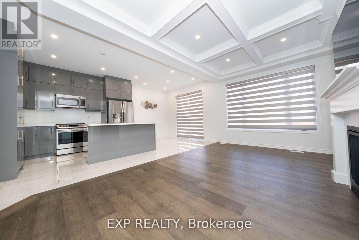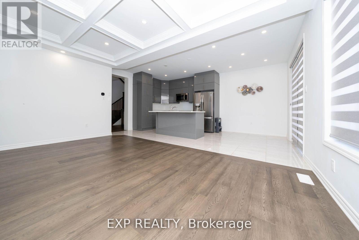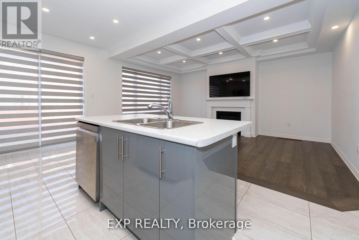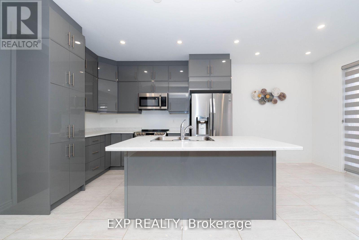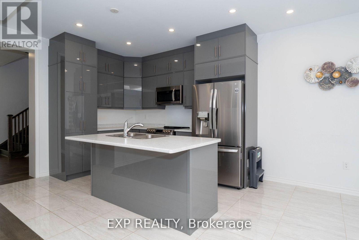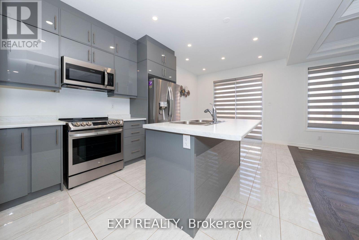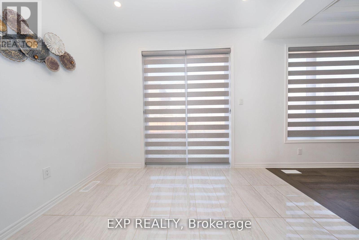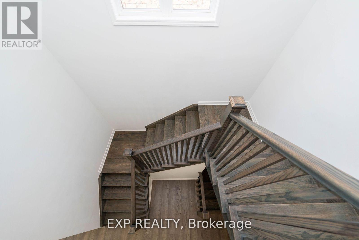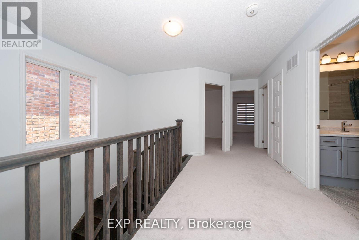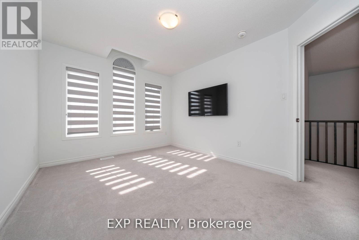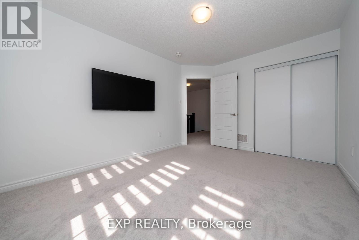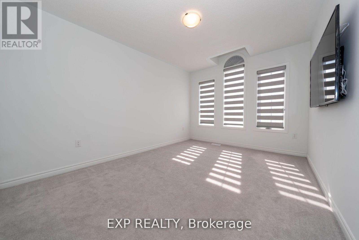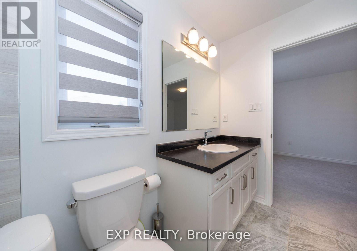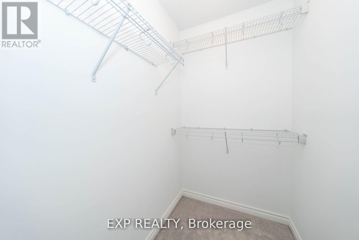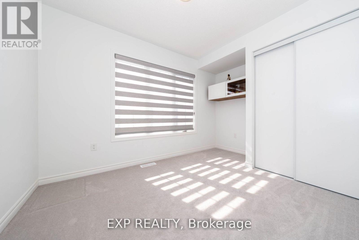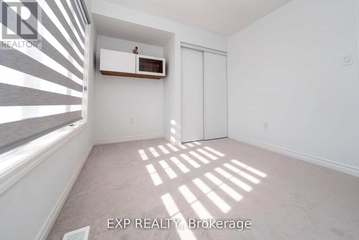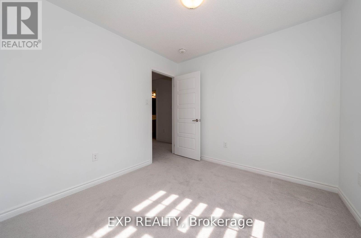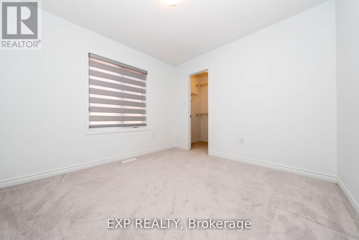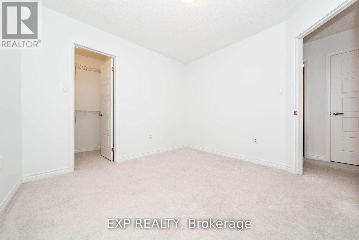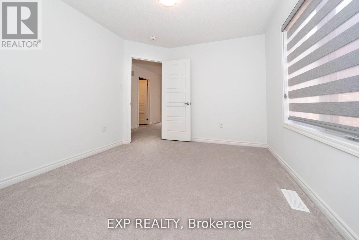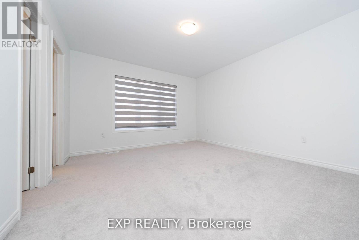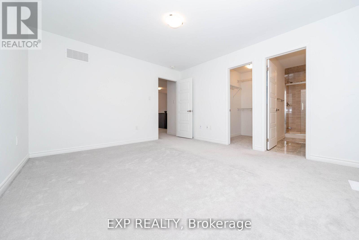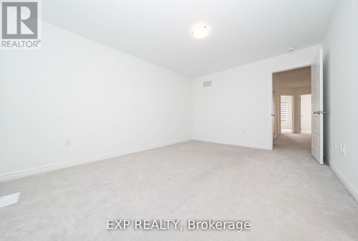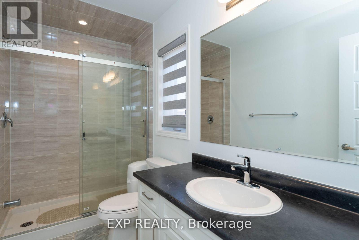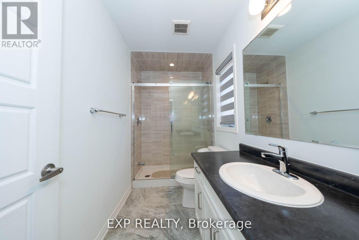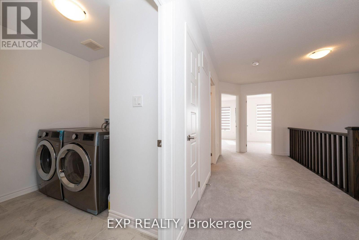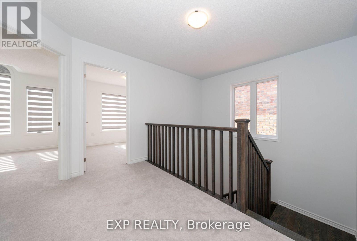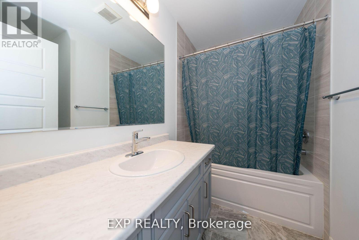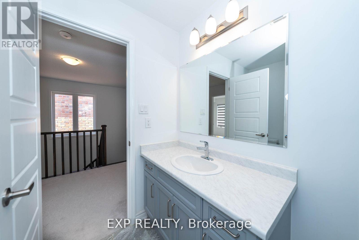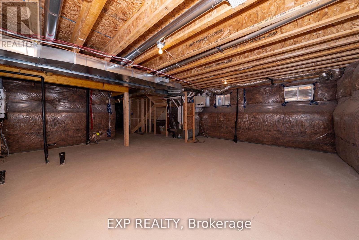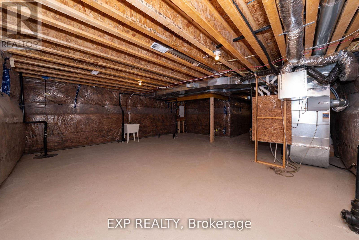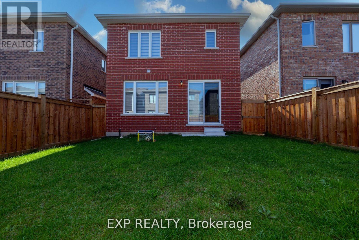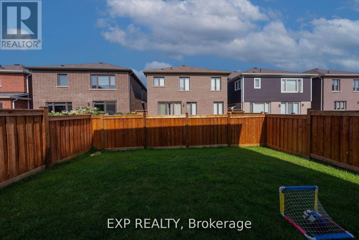558 Kennedy Circle W Milton, Ontario L9E 1P9
$3,700 Monthly
Do not miss this stunning 4bedroom, 3bathroom, large executive detached home in newer Cobban community. Very clean and well maintained through out. Main floor boasts 9' ceiling, hardwood floors, oak stairs, upgraded kitchen with stainless steel appliances. Living/Family room has perfect setting with gas fireplace. Convenient upstairs laundry. Huge Master bedroom comes with 4 pc ensuite and standing shower. Conveniently Located Near School, Shopping, Major Hwys and All Amenities. (id:50886)
Property Details
| MLS® Number | W12492744 |
| Property Type | Single Family |
| Community Name | 1026 - CB Cobban |
| Equipment Type | Water Heater |
| Parking Space Total | 2 |
| Rental Equipment Type | Water Heater |
Building
| Bathroom Total | 3 |
| Bedrooms Above Ground | 4 |
| Bedrooms Total | 4 |
| Age | 0 To 5 Years |
| Amenities | Fireplace(s) |
| Appliances | Water Heater |
| Basement Development | Unfinished |
| Basement Type | Full (unfinished) |
| Construction Style Attachment | Detached |
| Cooling Type | Central Air Conditioning |
| Exterior Finish | Brick, Stone |
| Fireplace Present | Yes |
| Fireplace Total | 1 |
| Flooring Type | Tile, Hardwood, Carpeted |
| Foundation Type | Brick |
| Half Bath Total | 1 |
| Heating Fuel | Natural Gas |
| Heating Type | Forced Air |
| Stories Total | 2 |
| Size Interior | 1,500 - 2,000 Ft2 |
| Type | House |
| Utility Water | Municipal Water |
Parking
| Attached Garage | |
| Garage |
Land
| Acreage | No |
| Sewer | Sanitary Sewer |
| Size Depth | 88 Ft ,2 In |
| Size Frontage | 29 Ft ,10 In |
| Size Irregular | 29.9 X 88.2 Ft |
| Size Total Text | 29.9 X 88.2 Ft |
Rooms
| Level | Type | Length | Width | Dimensions |
|---|---|---|---|---|
| Second Level | Primary Bedroom | 4.4 m | 3 m | 4.4 m x 3 m |
| Second Level | Bedroom 2 | 4.2 m | 3 m | 4.2 m x 3 m |
| Second Level | Bedroom 3 | 3 m | 3 m | 3 m x 3 m |
| Second Level | Bedroom 4 | 3.4 m | 2.9 m | 3.4 m x 2.9 m |
| Main Level | Kitchen | 5.6 m | 3.4 m | 5.6 m x 3.4 m |
| Main Level | Dining Room | 1.5 m | 3.4 m | 1.5 m x 3.4 m |
| Main Level | Great Room | 5.2 m | 3.2 m | 5.2 m x 3.2 m |
| Main Level | Foyer | 3.6 m | 2.1 m | 3.6 m x 2.1 m |
Utilities
| Sewer | Installed |
https://www.realtor.ca/real-estate/29049999/558-kennedy-circle-w-milton-cb-cobban-1026-cb-cobban
Contact Us
Contact us for more information
Sanjay Gupta
Broker
www.agentsanjaygupta.com/
www.facebook.com/AgentSanjayGupta/
twitter.com/AgentSanjayEXP
www.linkedin.com/in/skguptarealtor/
4711 Yonge St Unit C 10/fl
Toronto, Ontario M2N 6K8
(866) 530-7737
(647) 849-3180

