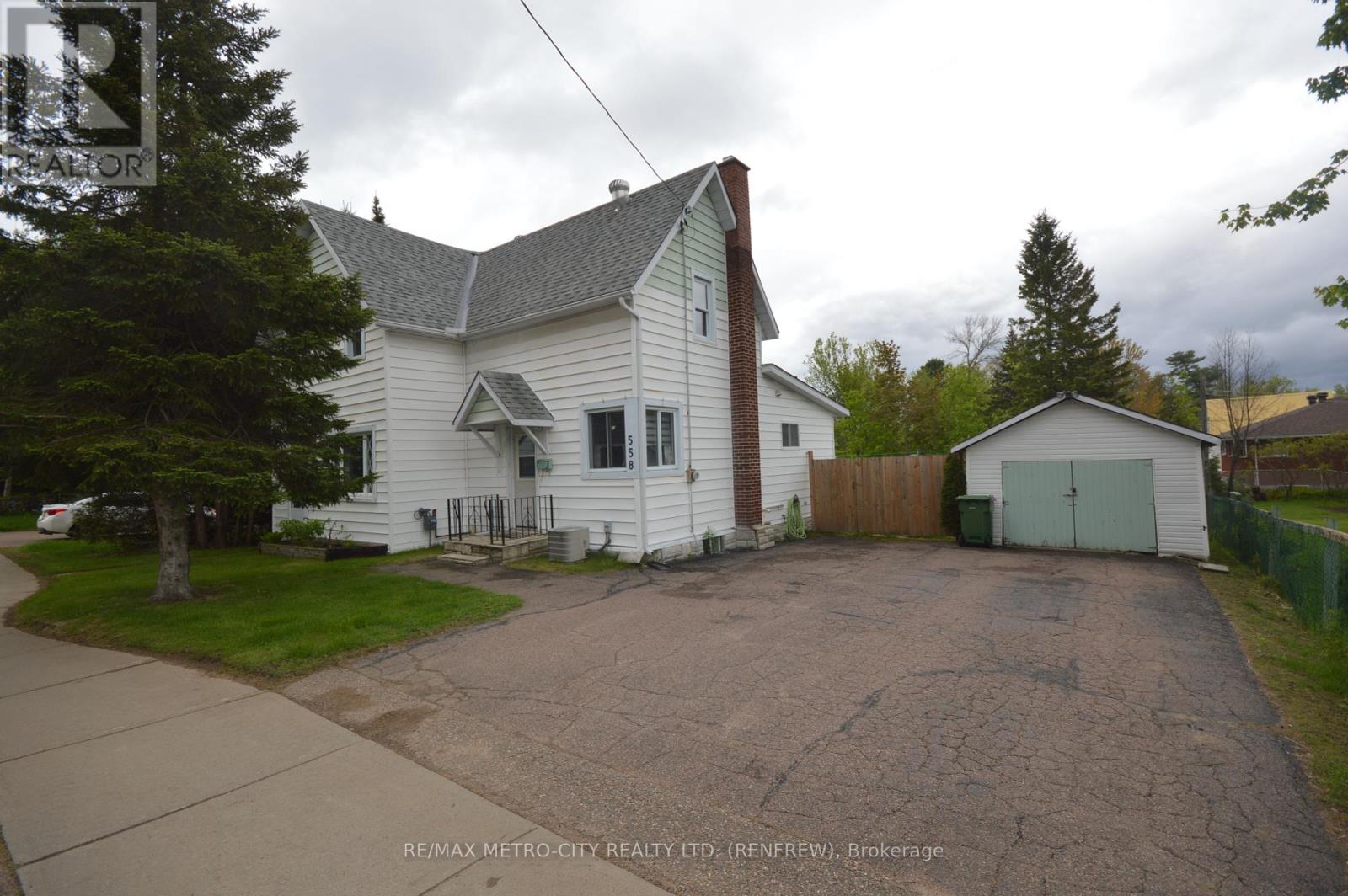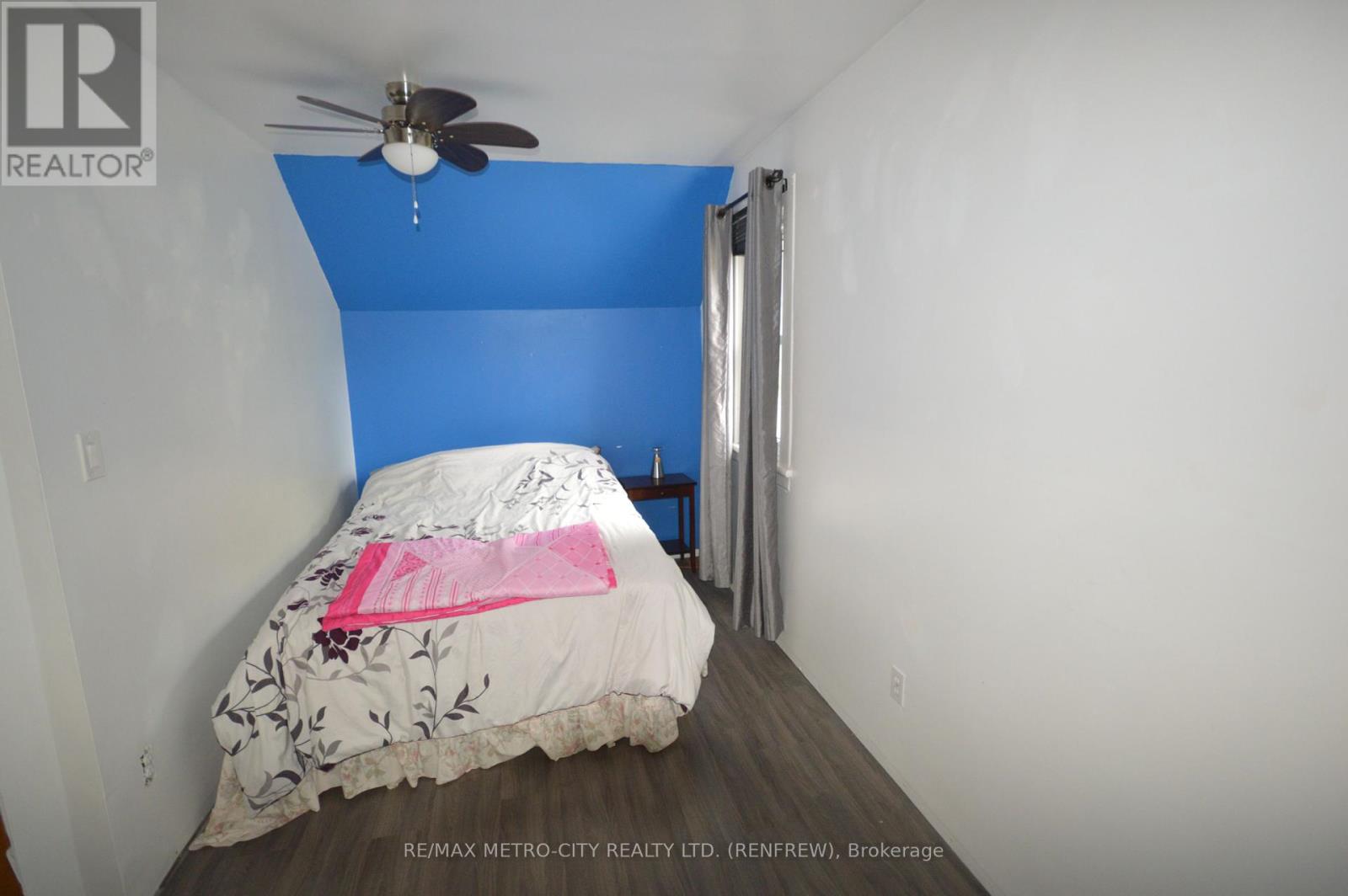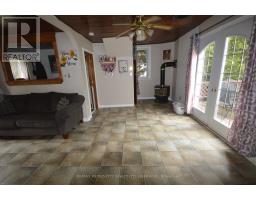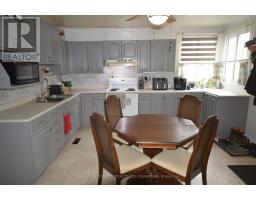558 Mcgee Street Pembroke, Ontario K8A 6E6
4 Bedroom
2 Bathroom
1,100 - 1,500 ft2
Fireplace
Central Air Conditioning
Forced Air
Landscaped
$367,500
Step into the charm of this well maintained home, nestled into a quiet well established neighbourhood. Main floor boasts large eat in kitchen, separate living room with natural gas stove, family room and 1- 4 piece bathroom. Second level has 3 bedrooms and 1-3 piece bathroom. Plenty space for outdoor living room, with a deck off of the living room, large fenced yard, one car detached garage. (id:50886)
Property Details
| MLS® Number | X12173669 |
| Property Type | Single Family |
| Community Name | 530 - Pembroke |
| Amenities Near By | Hospital, Schools |
| Community Features | School Bus |
| Features | Level Lot, Open Space, Flat Site, Dry, Carpet Free |
| Parking Space Total | 4 |
| Structure | Patio(s) |
| View Type | City View |
Building
| Bathroom Total | 2 |
| Bedrooms Above Ground | 4 |
| Bedrooms Total | 4 |
| Age | 51 To 99 Years |
| Amenities | Fireplace(s) |
| Basement Development | Unfinished |
| Basement Type | Full (unfinished) |
| Construction Style Attachment | Detached |
| Cooling Type | Central Air Conditioning |
| Exterior Finish | Vinyl Siding |
| Fireplace Present | Yes |
| Foundation Type | Concrete |
| Heating Fuel | Natural Gas |
| Heating Type | Forced Air |
| Stories Total | 2 |
| Size Interior | 1,100 - 1,500 Ft2 |
| Type | House |
| Utility Water | Municipal Water |
Parking
| Detached Garage | |
| Garage |
Land
| Acreage | No |
| Fence Type | Fenced Yard |
| Land Amenities | Hospital, Schools |
| Landscape Features | Landscaped |
| Sewer | Sanitary Sewer |
| Size Depth | 132 Ft |
| Size Frontage | 66 Ft |
| Size Irregular | 66 X 132 Ft |
| Size Total Text | 66 X 132 Ft |
| Zoning Description | Residential |
Rooms
| Level | Type | Length | Width | Dimensions |
|---|---|---|---|---|
| Second Level | Bedroom | 2.4 m | 4.5 m | 2.4 m x 4.5 m |
| Second Level | Bedroom | 2.1 m | 2.7 m | 2.1 m x 2.7 m |
| Second Level | Bathroom | 1.8 m | 1.8 m | 1.8 m x 1.8 m |
| Main Level | Kitchen | 4.8 m | 3.9 m | 4.8 m x 3.9 m |
| Main Level | Living Room | 4.8 m | 4.2 m | 4.8 m x 4.2 m |
| Main Level | Bedroom | 3.9 m | 3.3 m | 3.9 m x 3.3 m |
| Main Level | Bathroom | 1.5 m | 2.1 m | 1.5 m x 2.1 m |
Utilities
| Cable | Installed |
| Electricity | Installed |
| Sewer | Installed |
https://www.realtor.ca/real-estate/28367298/558-mcgee-street-pembroke-530-pembroke
Contact Us
Contact us for more information
Ross Peever
Salesperson
www.remaxrenfrew.com/
RE/MAX Metro-City Realty Ltd. (Renfrew)
330 Plaunt Street, South
Renfrew, Ontario K7V 1N3
330 Plaunt Street, South
Renfrew, Ontario K7V 1N3
(613) 432-7562
(613) 432-7227



































