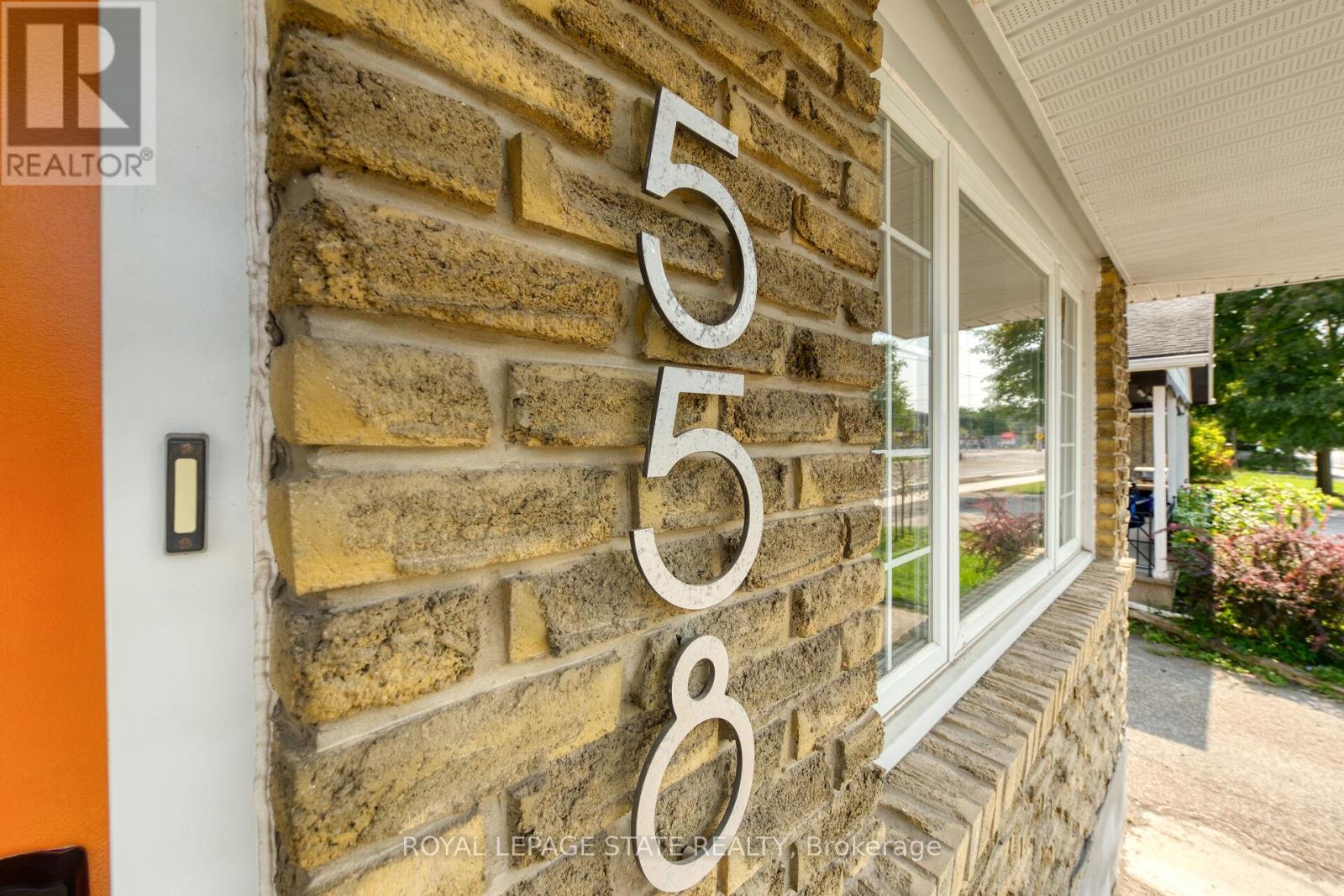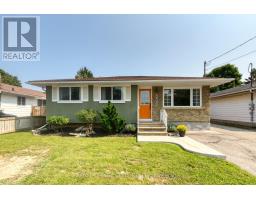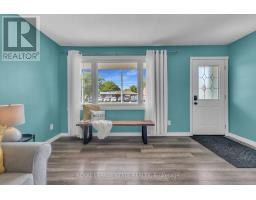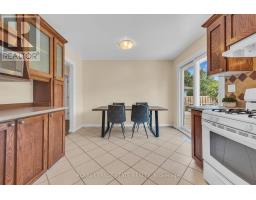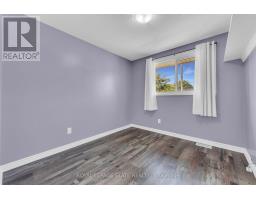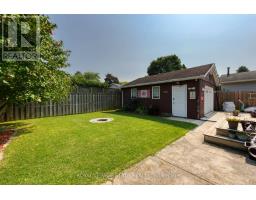558 Ontario Street St. Catharines, Ontario L2N 4N5
$729,900
Charming Bungalow with In-Law Suite in St. Catharines! This wonderful home is perfect for extended families, investors, or anyone looking to supplement their mortgage. Located in a desirable area, this bungalow offers a fully finished in-law setup with a side entrance, providing flexible living arrangements. The main level features 3 spacious bedrooms, a bright eat-in kitchen with plenty of cabinet space and a sliding door that leads to a large rear deck-ideal for outdoor dining and entertaining. The living room is bathed in natural light. A 4-piece bathroom completes this level. Downstairs, the lower level offers 2 additional bedrooms, a generous living room, a full kitchen, and another 4-piece bathroom, providing ample space and privacy. Shared laundry is conveniently located on the lower level. Outside, enjoy a fully fenced private yard complete with a large deck and fire pit, perfect for relaxing or entertaining. The detached 2-car garage offers plenty of space for vehicles and storage. This property is just minutes from Port Dalhousie, with its shops, dining, beach, and marina perfect for those seeking a balance of city convenience and outdoor recreation. Easy QEW access and on bus route. (id:50886)
Property Details
| MLS® Number | X9349822 |
| Property Type | Single Family |
| ParkingSpaceTotal | 5 |
Building
| BathroomTotal | 2 |
| BedroomsAboveGround | 3 |
| BedroomsBelowGround | 2 |
| BedroomsTotal | 5 |
| Appliances | Dishwasher, Dryer, Refrigerator, Stove, Washer, Window Coverings |
| ArchitecturalStyle | Bungalow |
| BasementFeatures | Separate Entrance |
| BasementType | Full |
| ConstructionStyleAttachment | Detached |
| CoolingType | Central Air Conditioning |
| ExteriorFinish | Brick, Wood |
| FlooringType | Laminate, Tile |
| FoundationType | Poured Concrete |
| HeatingFuel | Natural Gas |
| HeatingType | Forced Air |
| StoriesTotal | 1 |
| Type | House |
| UtilityWater | Municipal Water |
Parking
| Detached Garage |
Land
| Acreage | No |
| Sewer | Sanitary Sewer |
| SizeDepth | 100 Ft |
| SizeFrontage | 50 Ft ,6 In |
| SizeIrregular | 50.54 X 100.07 Ft |
| SizeTotalText | 50.54 X 100.07 Ft|under 1/2 Acre |
| ZoningDescription | 100.29 |
Rooms
| Level | Type | Length | Width | Dimensions |
|---|---|---|---|---|
| Basement | Kitchen | 3.66 m | 1.93 m | 3.66 m x 1.93 m |
| Basement | Bedroom 4 | 3.76 m | 2.79 m | 3.76 m x 2.79 m |
| Basement | Bedroom 5 | 3.12 m | 3.38 m | 3.12 m x 3.38 m |
| Basement | Recreational, Games Room | 5.66 m | 4.09 m | 5.66 m x 4.09 m |
| Main Level | Living Room | 4.5 m | 4.29 m | 4.5 m x 4.29 m |
| Main Level | Kitchen | 5.18 m | 3.43 m | 5.18 m x 3.43 m |
| Main Level | Primary Bedroom | 3.86 m | 2.95 m | 3.86 m x 2.95 m |
| Main Level | Bedroom 2 | 3.1 m | 2.79 m | 3.1 m x 2.79 m |
| Main Level | Bedroom 3 | 3.43 m | 2.51 m | 3.43 m x 2.51 m |
https://www.realtor.ca/real-estate/27415807/558-ontario-street-st-catharines
Interested?
Contact us for more information
Margaret Jane Reid
Salesperson
987 Rymal Rd Unit 100
Hamilton, Ontario L8W 3M2



