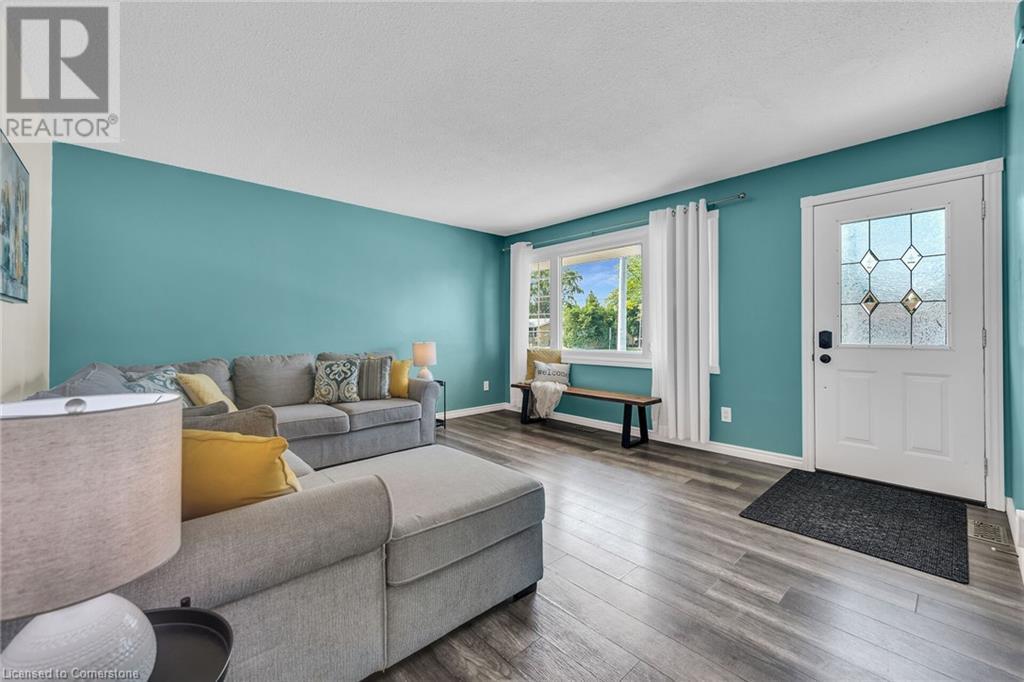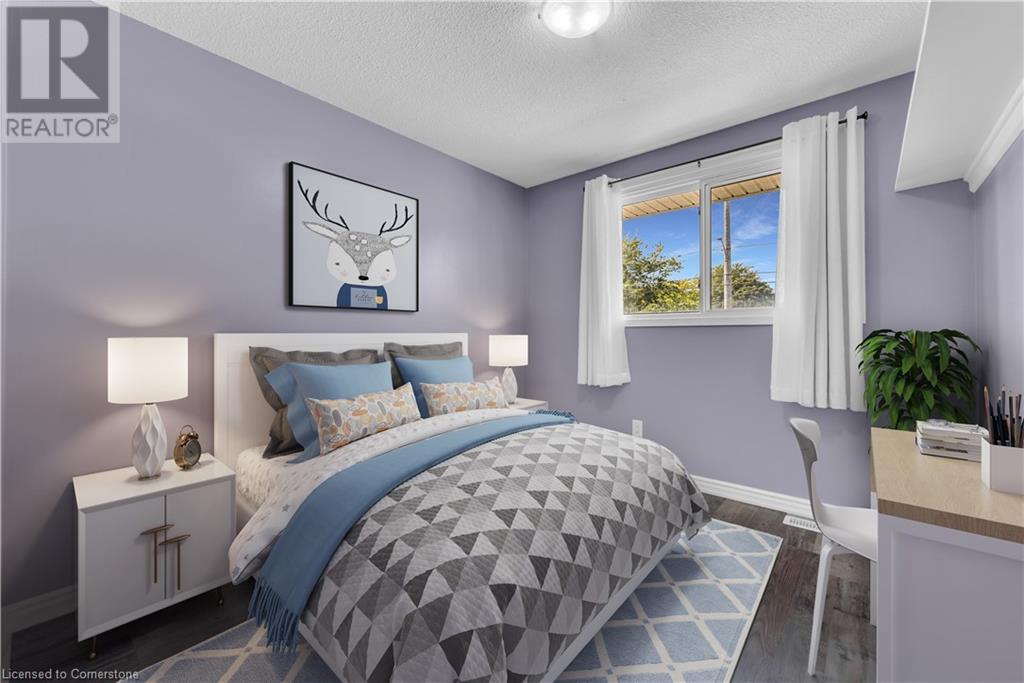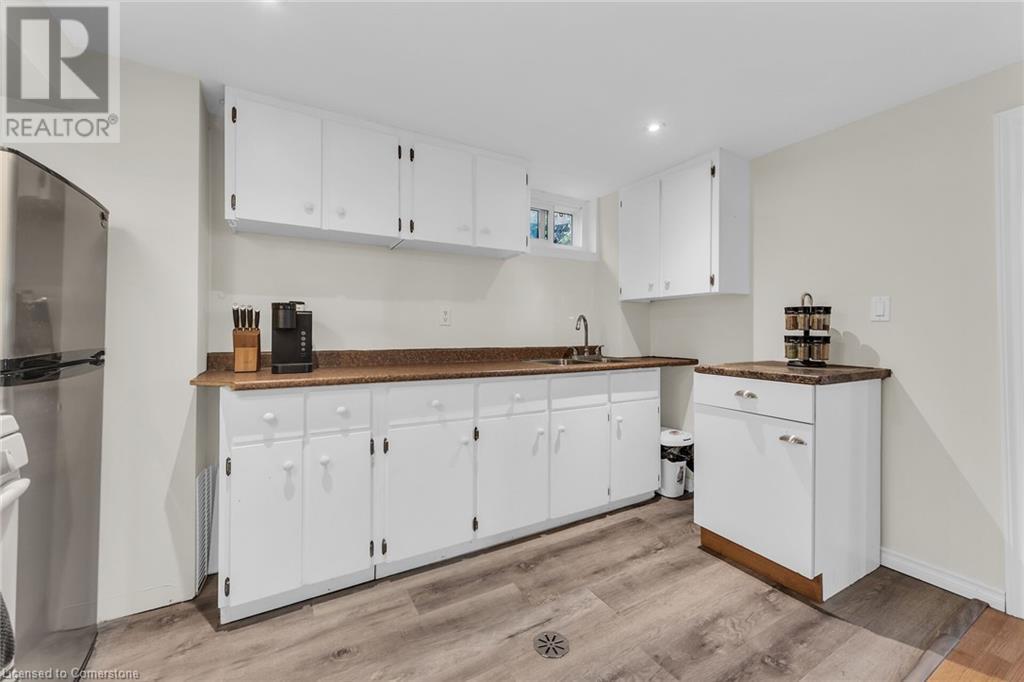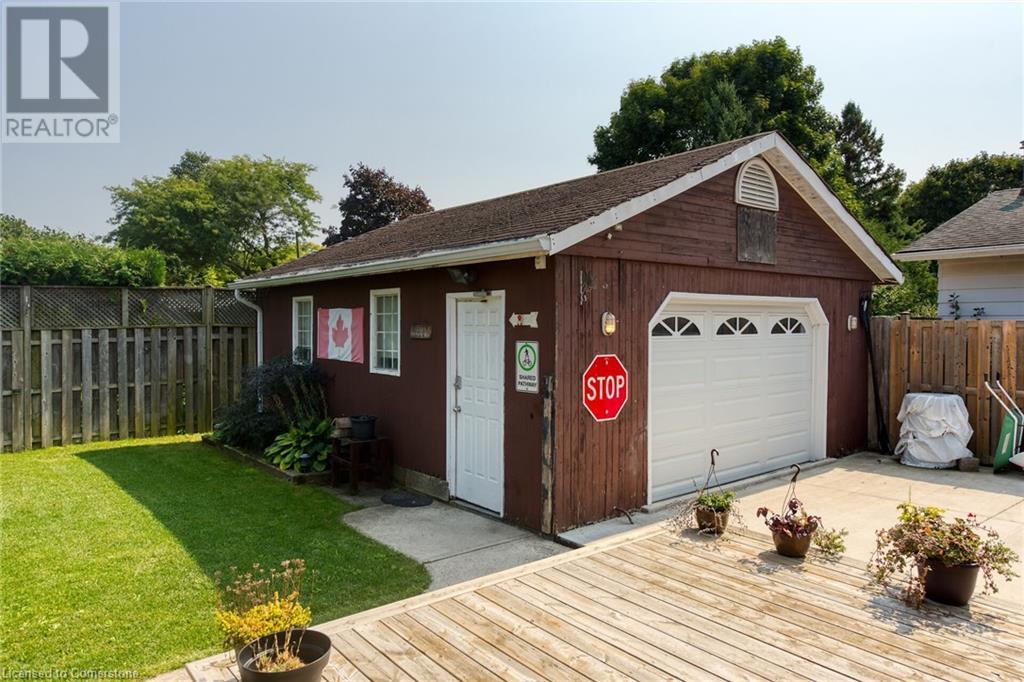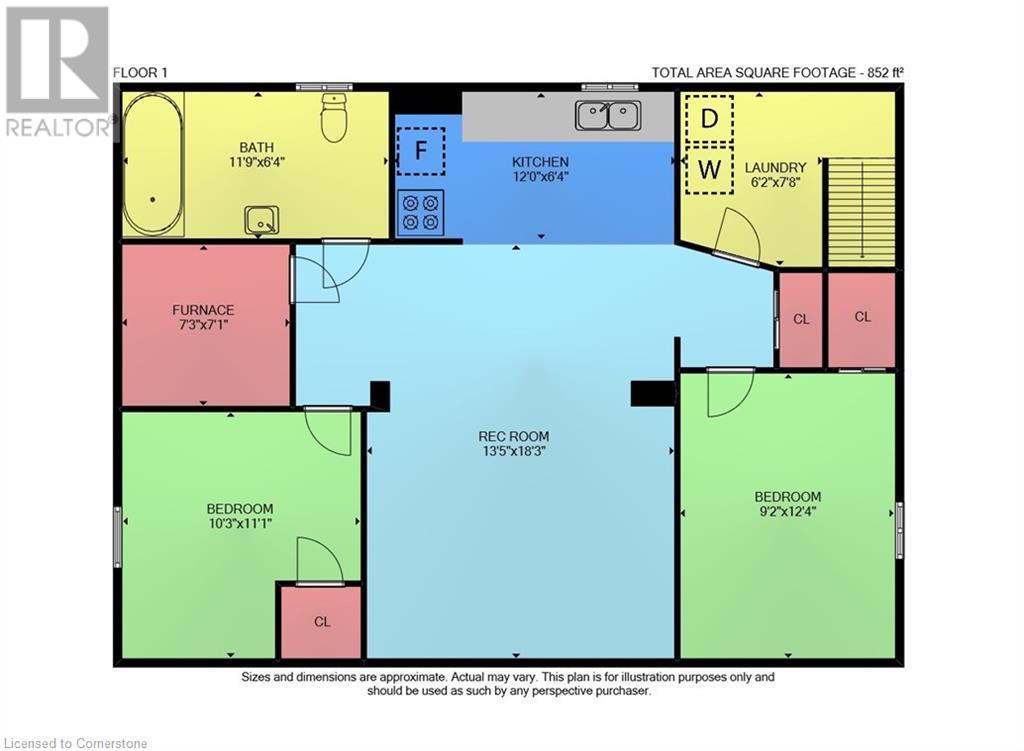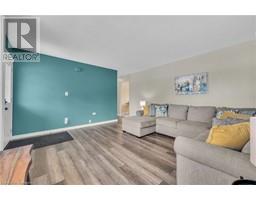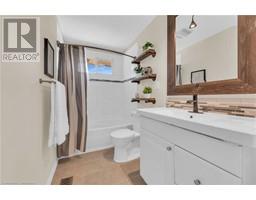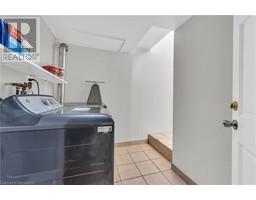558 Ontario Street St. Catharines, Ontario L2N 4N5
$699,900
Charming Bungalow with In-Law Suite in St. Catharines! This wonderful home is perfect for extended families, investors, or anyone looking to supplement their mortgage. Located in a desirable area, this bungalow offers a fully finished in-law setup with a side entrance, providing flexible living arrangements. The main level features 3 spacious bedrooms, a bright eat-in kitchen with plenty of cabinet space and a sliding door that leads to a large rear deck—ideal for outdoor dining and entertaining. The living room is bathed in natural light. A 4-piece bathroom completes this level. Downstairs, the lower level offers 2 additional bedrooms, a generous living room, a full kitchen, and another 4-piece bathroom, providing ample space and privacy. Shared laundry is conveniently located on the lower level. Outside, enjoy a fully fenced private yard complete with a large deck and fire pit, perfect for relaxing or entertaining. The detached 2-car garage offers plenty of space for vehicles and storage. This property is just minutes from Port Dalhousie, with its shops, dining, beach, and marina—perfect for those seeking a balance of city convenience and outdoor recreation. Easy QEW access and on bus route. Don’t miss out on this versatile home! (id:50886)
Property Details
| MLS® Number | XH4206627 |
| Property Type | Single Family |
| AmenitiesNearBy | Place Of Worship, Public Transit, Schools |
| EquipmentType | None |
| Features | Paved Driveway, Carpet Free |
| ParkingSpaceTotal | 5 |
| RentalEquipmentType | None |
Building
| BathroomTotal | 2 |
| BedroomsAboveGround | 3 |
| BedroomsBelowGround | 2 |
| BedroomsTotal | 5 |
| ArchitecturalStyle | Bungalow |
| BasementDevelopment | Finished |
| BasementType | Full (finished) |
| ConstructedDate | 1973 |
| ConstructionMaterial | Wood Frame |
| ConstructionStyleAttachment | Detached |
| ExteriorFinish | Brick, Wood |
| FoundationType | Poured Concrete |
| HeatingFuel | Natural Gas |
| HeatingType | Forced Air |
| StoriesTotal | 1 |
| SizeInterior | 1000 Sqft |
| Type | House |
| UtilityWater | Municipal Water |
Parking
| Detached Garage |
Land
| Acreage | No |
| LandAmenities | Place Of Worship, Public Transit, Schools |
| Sewer | Municipal Sewage System |
| SizeDepth | 100 Ft |
| SizeFrontage | 51 Ft |
| SizeTotalText | Under 1/2 Acre |
Rooms
| Level | Type | Length | Width | Dimensions |
|---|---|---|---|---|
| Basement | Utility Room | ' x ' | ||
| Basement | Laundry Room | ' x ' | ||
| Basement | 4pc Bathroom | ' x ' | ||
| Basement | Bedroom | 10'3'' x 11'1'' | ||
| Basement | Bedroom | 12'4'' x 9'2'' | ||
| Basement | Kitchen | 12' x 6'4'' | ||
| Basement | Recreation Room | 18'3'' x 13'5'' | ||
| Main Level | 4pc Bathroom | ' x ' | ||
| Main Level | Bedroom | 11'3'' x 8'3'' | ||
| Main Level | Bedroom | 10'2'' x 9'2'' | ||
| Main Level | Primary Bedroom | 12'8'' x 9'8'' | ||
| Main Level | Eat In Kitchen | 17' x 11'3'' | ||
| Main Level | Living Room | 14'9'' x 14'1'' |
https://www.realtor.ca/real-estate/27425342/558-ontario-street-st-catharines
Interested?
Contact us for more information
Lisa Robitaille
Salesperson
987 Rymal Road
Hamilton, Ontario L8W 3M2




