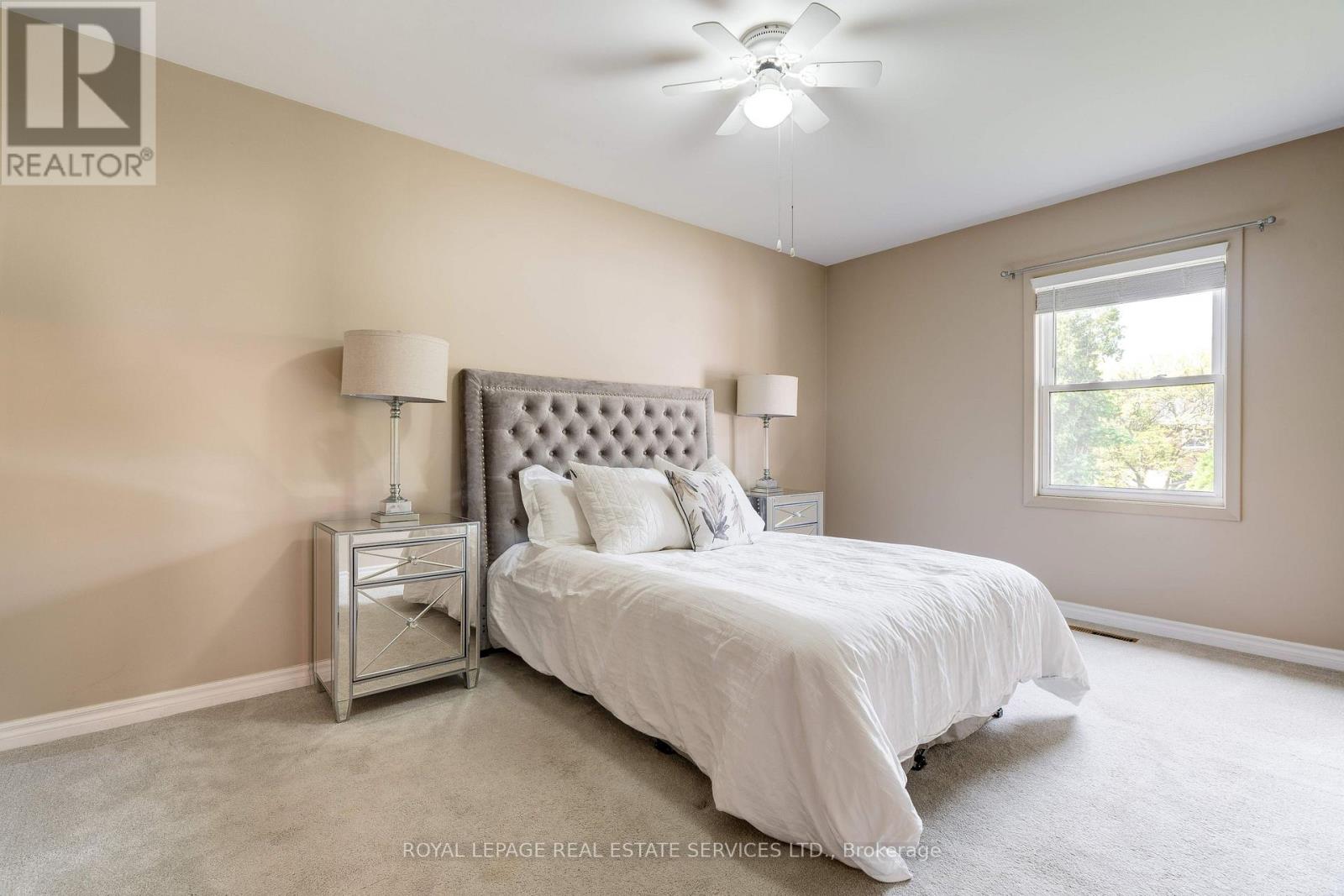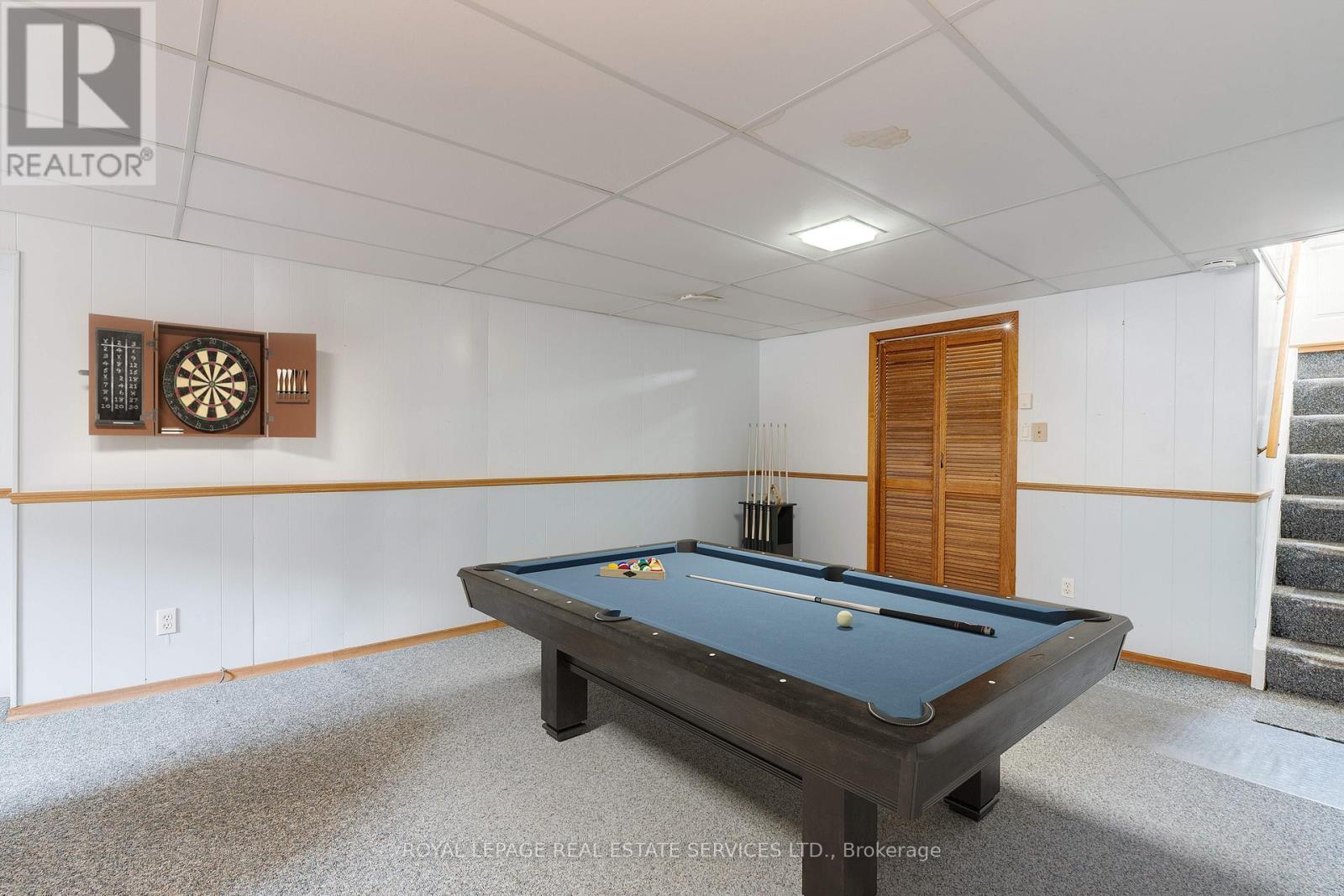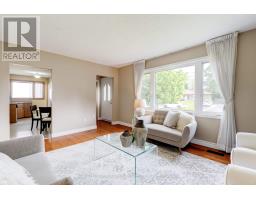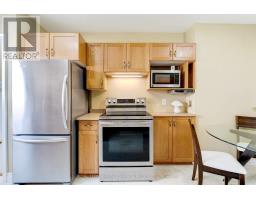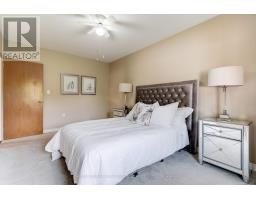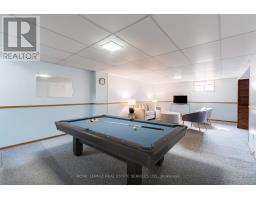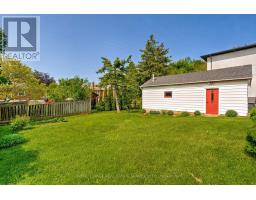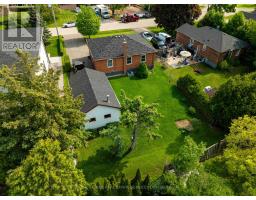558 Wolsey Crescent Oakville, Ontario L6L 4W4
$1,249,000
Welcome to this charming family bungalow with comfort and endless potential. This beautifully maintained bungalow blends cozy charm with thoughtful updates and functionality. Featuring 3 spacious bedrooms, a finished basement with a large recreation room and an optional fourth bedroom or a private home office, this home offers flexible living for a variety of lifestyles. Ideal for first-time buyers, growing families, or down sizers seeking convenient main-floor living, this home is a perfect stepping stone into the housing market or a smart long-term investment. Situated on a generous lot with full sun exposure, there's plenty of space to build a garden, grow your own vegetables, or even consider future expansion or customization to suit your needs. The detached garage adds both convenience and storage. Nestled on a quiet crescent and surrounded by mature trees, this home offers the peace and privacy of an established neighbourhood while retaining strong potential for value appreciation. With a little creativity, this could be the home you never knew you were looking for. (id:50886)
Property Details
| MLS® Number | W12193075 |
| Property Type | Single Family |
| Community Name | 1020 - WO West |
| Parking Space Total | 4 |
Building
| Bathroom Total | 1 |
| Bedrooms Above Ground | 3 |
| Bedrooms Total | 3 |
| Age | 51 To 99 Years |
| Appliances | Central Vacuum, Dishwasher, Dryer, Microwave, Stove, Washer, Window Coverings, Refrigerator |
| Architectural Style | Bungalow |
| Basement Development | Finished |
| Basement Type | Full (finished) |
| Construction Style Attachment | Detached |
| Cooling Type | Central Air Conditioning |
| Exterior Finish | Brick |
| Flooring Type | Hardwood, Carpeted |
| Foundation Type | Block |
| Heating Fuel | Natural Gas |
| Heating Type | Forced Air |
| Stories Total | 1 |
| Size Interior | 700 - 1,100 Ft2 |
| Type | House |
| Utility Water | Municipal Water |
Parking
| Detached Garage | |
| Garage |
Land
| Acreage | No |
| Sewer | Sanitary Sewer |
| Size Depth | 125 Ft |
| Size Frontage | 60 Ft |
| Size Irregular | 60 X 125 Ft |
| Size Total Text | 60 X 125 Ft |
| Zoning Description | Rl3-0 |
Rooms
| Level | Type | Length | Width | Dimensions |
|---|---|---|---|---|
| Basement | Recreational, Games Room | 4.45 m | 7.74 m | 4.45 m x 7.74 m |
| Basement | Office | 4.01 m | 3.09 m | 4.01 m x 3.09 m |
| Basement | Laundry Room | 3.26 m | 2.31 m | 3.26 m x 2.31 m |
| Basement | Utility Room | 4.38 m | 6.86 m | 4.38 m x 6.86 m |
| Main Level | Living Room | 3.86 m | 4.89 m | 3.86 m x 4.89 m |
| Main Level | Kitchen | 2.81 m | 5.11 m | 2.81 m x 5.11 m |
| Main Level | Primary Bedroom | 4.63 m | 2.98 m | 4.63 m x 2.98 m |
| Main Level | Bedroom 2 | 3.54 m | 2.72 m | 3.54 m x 2.72 m |
| Main Level | Bedroom 3 | 3.51 m | 3.4 m | 3.51 m x 3.4 m |
| Main Level | Bathroom | 1.97 m | 1.95 m | 1.97 m x 1.95 m |
https://www.realtor.ca/real-estate/28409661/558-wolsey-crescent-oakville-wo-west-1020-wo-west
Contact Us
Contact us for more information
Mary-Ann Brimacombe
Salesperson
326 Lakeshore Rd E #a
Oakville, Ontario L6J 1J6
(905) 845-4267
(905) 845-2052
Paula Stubbert
Salesperson
326 Lakeshore Rd E #a
Oakville, Ontario L6J 1J6
(905) 845-4267
(905) 845-2052















