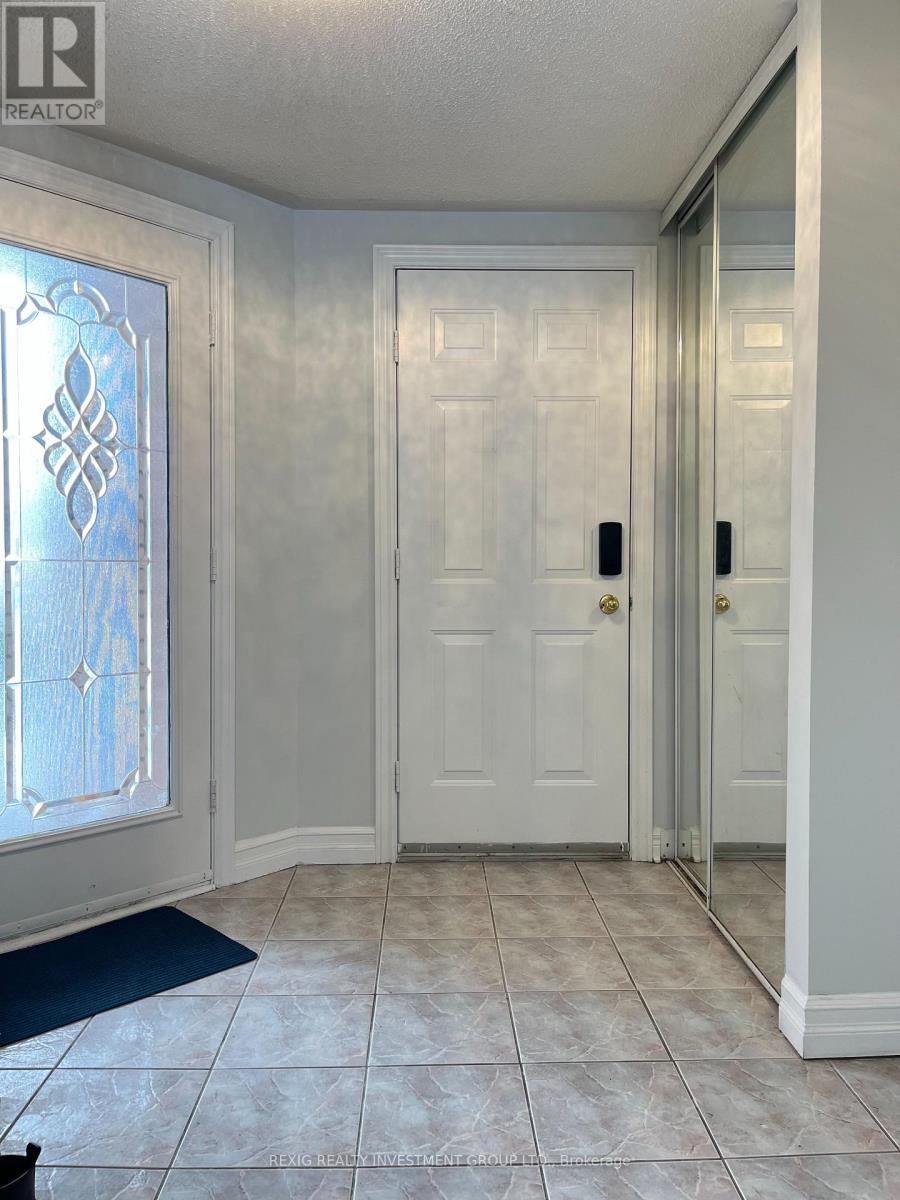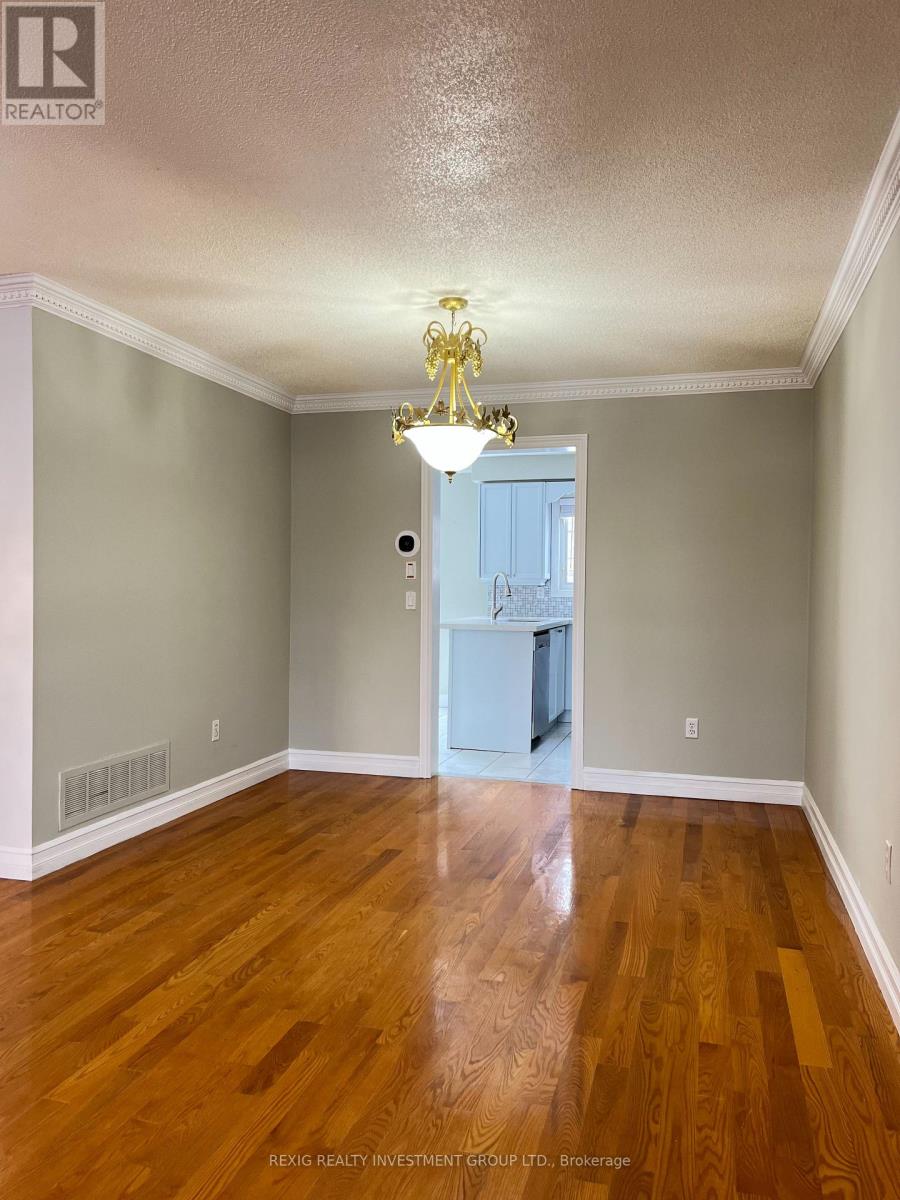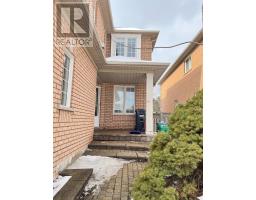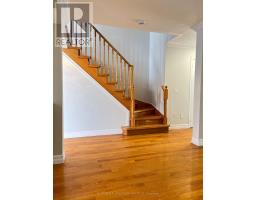5580 Creditrise Place Mississauga, Ontario L5M 6E3
3 Bedroom
3 Bathroom
Fireplace
Central Air Conditioning
Forced Air
$3,400 Monthly
Location, Location, Location!! High Demand Streetsville Semi-Detached Home. Gleaming Hardwood Floors, Family Sized Kitchen, New refrigerator, new range hood, new kitchen sink, new window blends and new master bedroom wardrobe(IKEA). Freshly painted throughout. Newly renovated bsmt, new furnace and AC (2-3 yrs). Walking Distance To Go Great For Commuters. Close To Town Centre, Community Centre, Shopping, Hwy's 401/403 And Schools, Vista Heights French Immersion, etc. (id:50886)
Property Details
| MLS® Number | W12101387 |
| Property Type | Single Family |
| Community Name | Central Erin Mills |
| Parking Space Total | 3 |
Building
| Bathroom Total | 3 |
| Bedrooms Above Ground | 3 |
| Bedrooms Total | 3 |
| Appliances | Water Meter, Dishwasher, Dryer, Stove, Washer, Window Coverings, Refrigerator |
| Basement Development | Finished |
| Basement Type | N/a (finished) |
| Construction Style Attachment | Semi-detached |
| Cooling Type | Central Air Conditioning |
| Exterior Finish | Brick |
| Fireplace Present | Yes |
| Flooring Type | Hardwood, Ceramic |
| Foundation Type | Block |
| Half Bath Total | 1 |
| Heating Fuel | Natural Gas |
| Heating Type | Forced Air |
| Stories Total | 2 |
| Type | House |
| Utility Water | Municipal Water |
Parking
| Attached Garage | |
| Garage |
Land
| Acreage | No |
| Sewer | Sanitary Sewer |
Rooms
| Level | Type | Length | Width | Dimensions |
|---|---|---|---|---|
| Second Level | Family Room | 4.57 m | 3.04 m | 4.57 m x 3.04 m |
| Second Level | Primary Bedroom | 3.77 m | 3.06 m | 3.77 m x 3.06 m |
| Second Level | Bedroom 2 | 2.75 m | 2.66 m | 2.75 m x 2.66 m |
| Second Level | Bedroom 3 | 2.75 m | 2.69 m | 2.75 m x 2.69 m |
| Basement | Recreational, Games Room | 6.53 m | 5.33 m | 6.53 m x 5.33 m |
| Main Level | Living Room | 6.09 m | 3.13 m | 6.09 m x 3.13 m |
| Main Level | Dining Room | 6.09 m | 3.13 m | 6.09 m x 3.13 m |
| Main Level | Kitchen | 3 m | 2.49 m | 3 m x 2.49 m |
| Main Level | Eating Area | 3.06 m | 3 m | 3.06 m x 3 m |
| Main Level | Foyer | 2.55 m | 2.33 m | 2.55 m x 2.33 m |
Contact Us
Contact us for more information
Yuhua Zhang
Salesperson
(866) 530-7737
Rexig Realty Investment Group Ltd.
2380 Bristol Cir #12
Oakville, Ontario L6H 6M5
2380 Bristol Cir #12
Oakville, Ontario L6H 6M5
(416) 822-7699































































