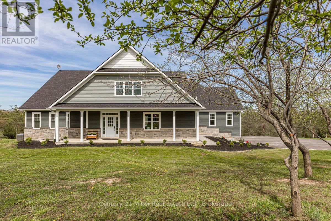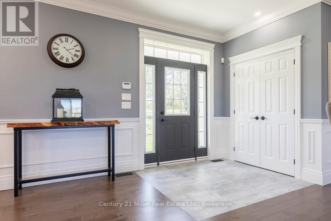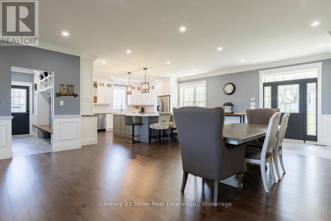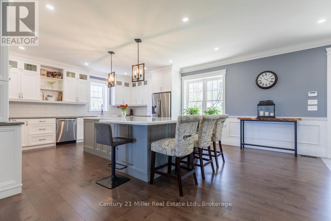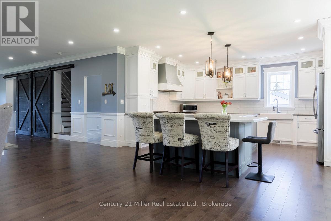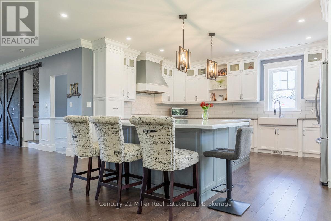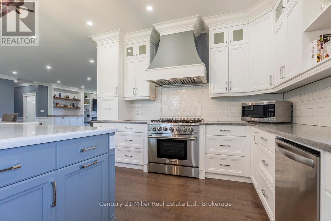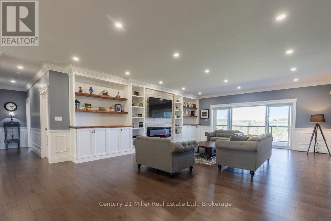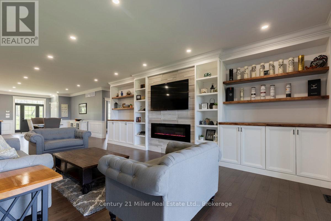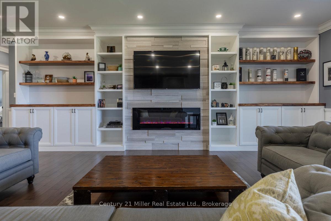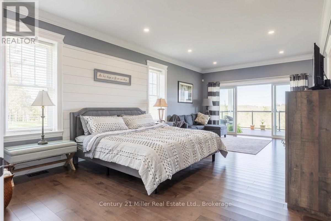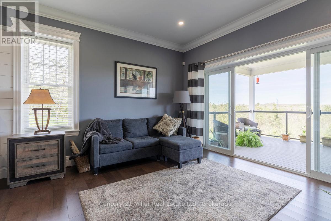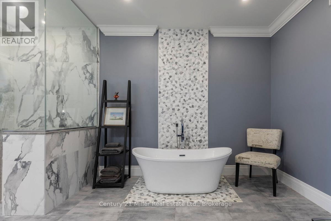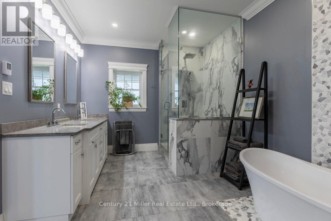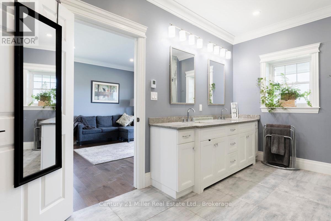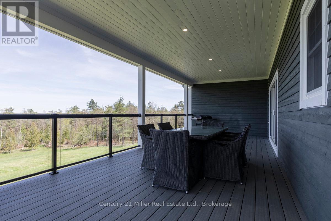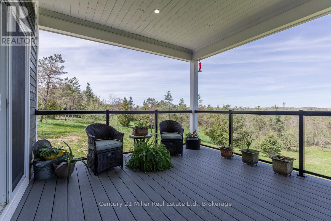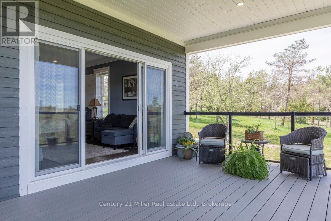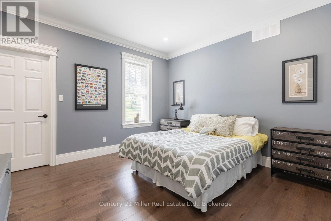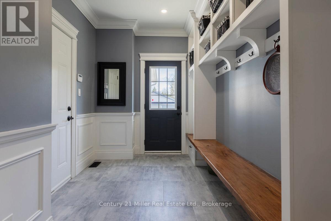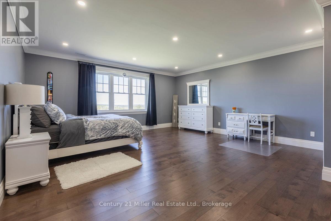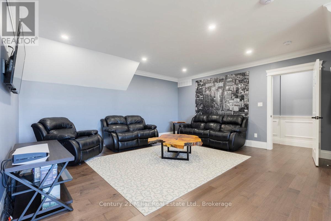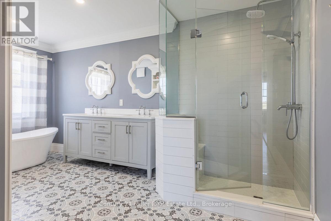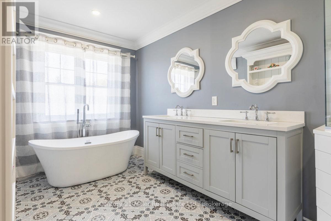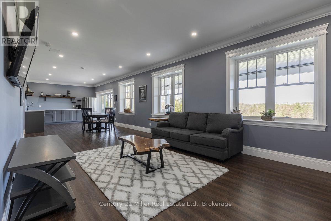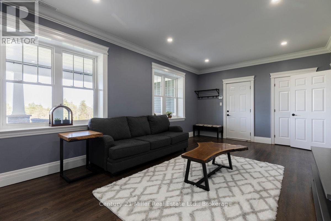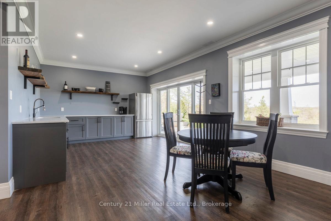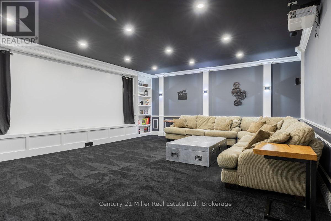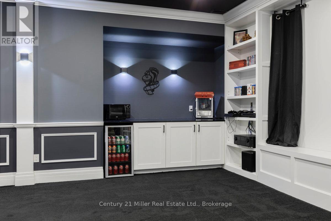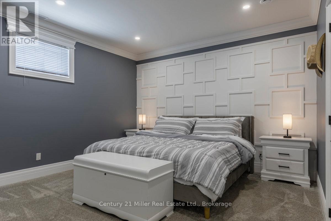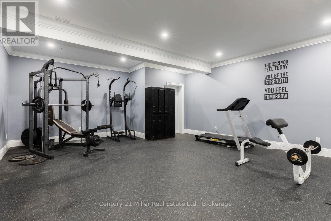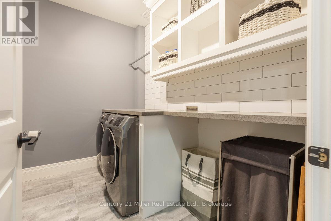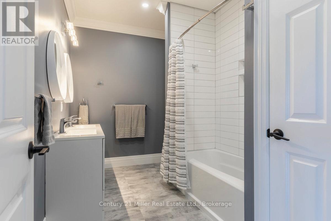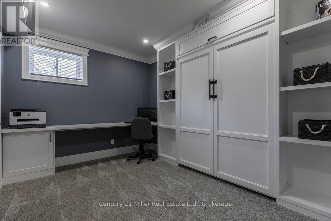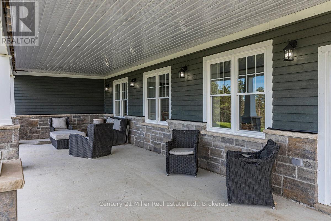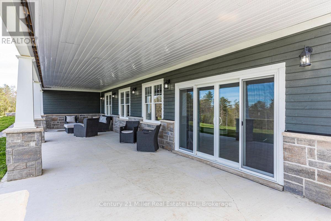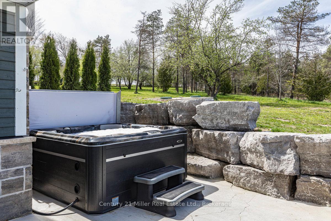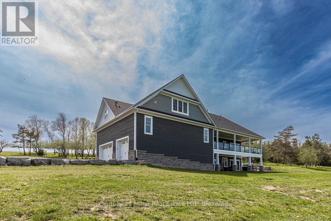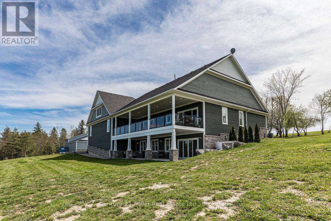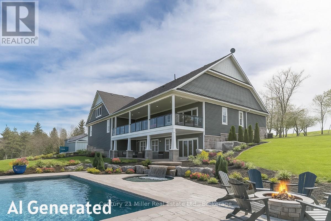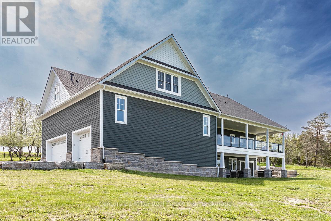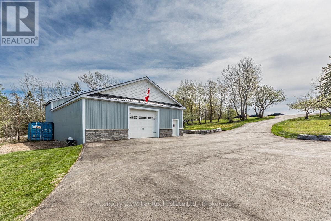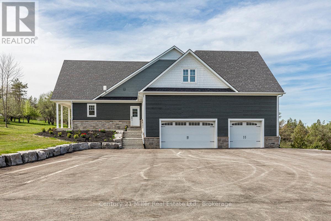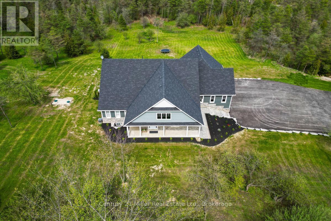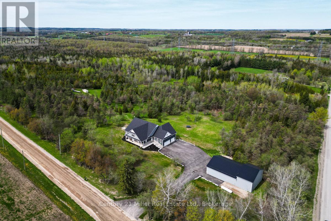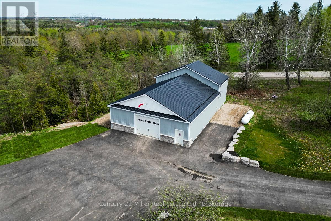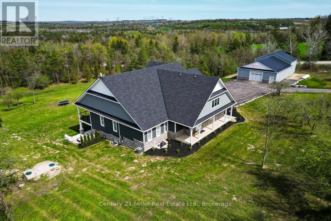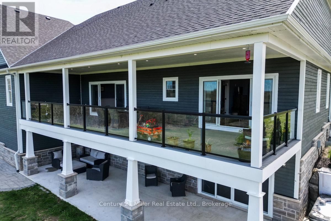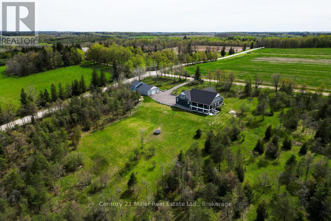5583 3rd Line Road Erin, Ontario K0C 1E0
$2,999,999
Welcome to 5583 Third Line - a stunning custom-built country estate where craftsmanship, modern luxury, and efficiency meet. Built in 2021, this exceptional bungaloft residence was built with insulated concrete form (ICF) construction for superior energy efficiency, durability, and comfort - a true standout in today's market. The thoughtfully designed main level showcases an open-concept layout with soaring ceilings, wide-plank flooring, and abundant natural light. The gourmet kitchen features premium cabinetry, quartz countertops, a large island, and seamless flow to the dining and great room - ideal for entertaining or quiet family evenings. The main-floor primary suite offers a spa-inspired ensuite and walk-in closet, providing a luxurious retreat with views of the surrounding countryside. Upstairs, a private second-level suite includes a spacious bedroom, den, and full ensuite - perfect for guests or extended family. The fully finished lower level expands the living space with a 2-bedroom, 2-bathroom in-law suite complete with its own kitchen, living area, and walkout to the backyard. Additional lower-level highlights include a home theatre, exercise room, and ample storage. For the hobbyist or business owner, this property delivers unparalleled versatility: an attached 4-car garage with 16-foot ceilings plus a 40' x 65' detached shop, also constructed with ICF, featuring a loft for added workspace or storage. Set on a private, scenic lot in the rolling hills of Erin, this property combines rural tranquility with sophisticated living - just minutes from town amenities and an easy commute to the GTA, Guelph, and Georgetown. Built to the highest standards and designed for modern multi-generational living, 5583 Third Line is more than a home - it's a lifestyle statement. (id:50886)
Property Details
| MLS® Number | X12498016 |
| Property Type | Single Family |
| Community Name | Rural Erin |
| Features | In-law Suite |
| Parking Space Total | 30 |
Building
| Bathroom Total | 5 |
| Bedrooms Above Ground | 3 |
| Bedrooms Below Ground | 2 |
| Bedrooms Total | 5 |
| Amenities | Fireplace(s) |
| Appliances | Garage Door Opener Remote(s), Water Heater, Dishwasher, Dryer, Range, Washer, Refrigerator |
| Basement Development | Finished |
| Basement Features | Walk Out |
| Basement Type | N/a (finished) |
| Construction Status | Insulation Upgraded |
| Construction Style Attachment | Detached |
| Cooling Type | Central Air Conditioning |
| Exterior Finish | Stone, Wood |
| Fireplace Present | Yes |
| Fireplace Total | 1 |
| Foundation Type | Insulated Concrete Forms |
| Half Bath Total | 1 |
| Heating Fuel | Propane |
| Heating Type | Forced Air |
| Stories Total | 2 |
| Size Interior | 3,000 - 3,500 Ft2 |
| Type | House |
| Utility Water | Drilled Well |
Parking
| Garage |
Land
| Acreage | No |
| Sewer | Septic System |
| Size Depth | 410 Ft ,1 In |
| Size Frontage | 328 Ft ,1 In |
| Size Irregular | 328.1 X 410.1 Ft |
| Size Total Text | 328.1 X 410.1 Ft |
Rooms
| Level | Type | Length | Width | Dimensions |
|---|---|---|---|---|
| Lower Level | Bedroom 4 | 5 m | 3.9 m | 5 m x 3.9 m |
| Lower Level | Bedroom 5 | 3.9 m | 3.2 m | 3.9 m x 3.2 m |
| Lower Level | Media | 5.9 m | 7.7 m | 5.9 m x 7.7 m |
| Lower Level | Exercise Room | 5.7 m | 6.7 m | 5.7 m x 6.7 m |
| Lower Level | Cold Room | 11.8 m | 2.5 m | 11.8 m x 2.5 m |
| Lower Level | Family Room | 5.8 m | 3.8 m | 5.8 m x 3.8 m |
| Lower Level | Kitchen | 7.3 m | 3.8 m | 7.3 m x 3.8 m |
| Main Level | Living Room | 9.5 m | 5.9 m | 9.5 m x 5.9 m |
| Main Level | Dining Room | 5.4 m | 4.4 m | 5.4 m x 4.4 m |
| Main Level | Kitchen | 5.5 m | 5.4 m | 5.5 m x 5.4 m |
| Main Level | Bedroom | 4 m | 7.2 m | 4 m x 7.2 m |
| Main Level | Bedroom 2 | 3.9 m | 3.7 m | 3.9 m x 3.7 m |
| Main Level | Mud Room | 3.8 m | 2.3 m | 3.8 m x 2.3 m |
| Upper Level | Bedroom 3 | 5.4 m | 5.1 m | 5.4 m x 5.1 m |
| Upper Level | Den | 5.2 m | 4.8 m | 5.2 m x 4.8 m |
https://www.realtor.ca/real-estate/29055234/5583-3rd-line-road-erin-rural-erin
Contact Us
Contact us for more information
Larry Osmond
Broker
www.larryosmond.com/
www.facebook.com/OsmondREBroker
twitter.com/losmond01
www.linkedin.com/in/larry-osmond-broker/
www.instagram.com/larry_osmond_broker/?hl=en
209 Speers Rd - Unit 10
Oakville, Ontario L6K 0H5
(905) 845-9180
(905) 845-7674
www.century21miller.com/

