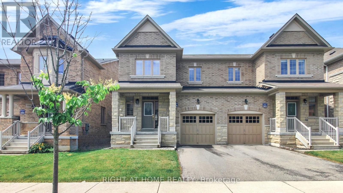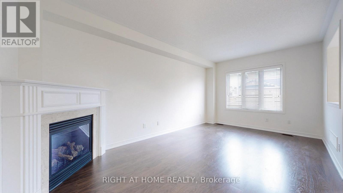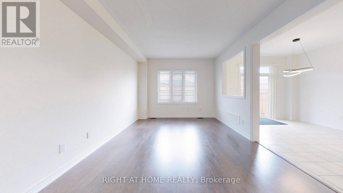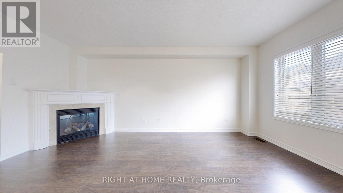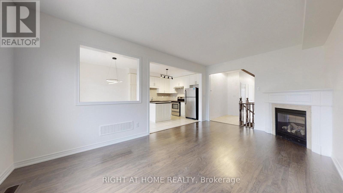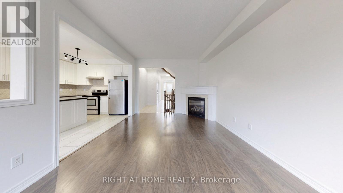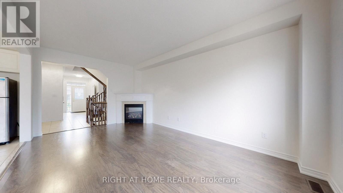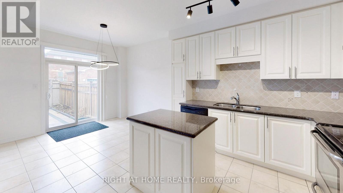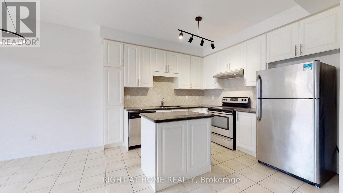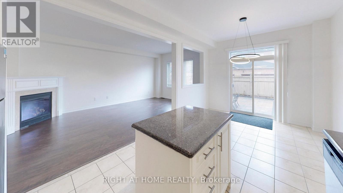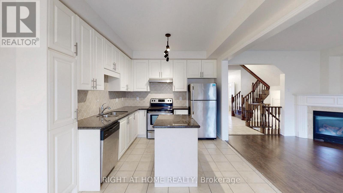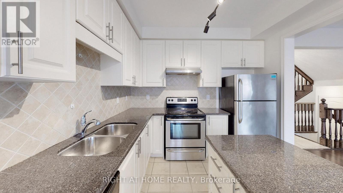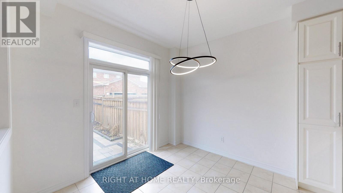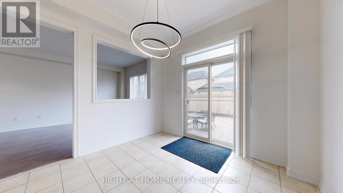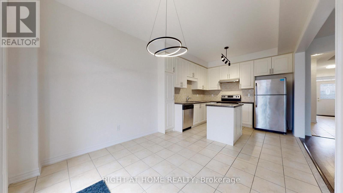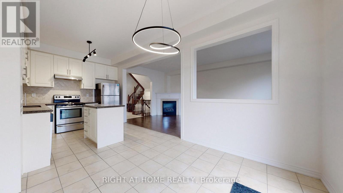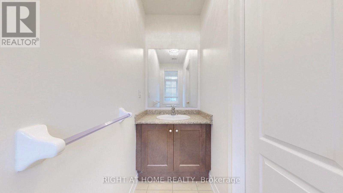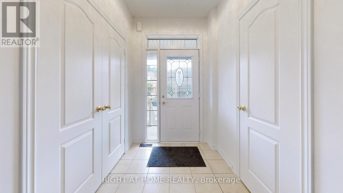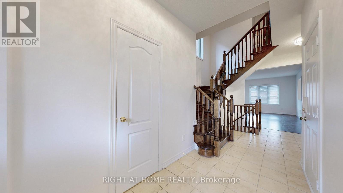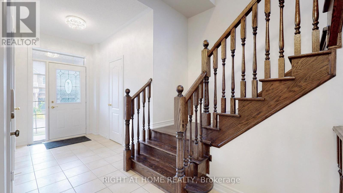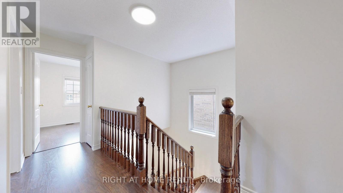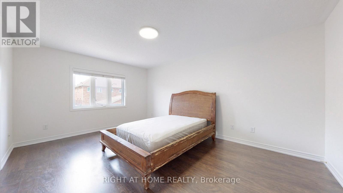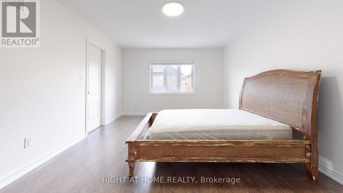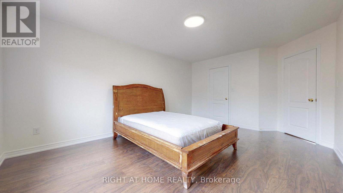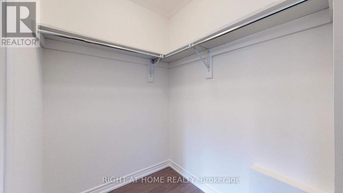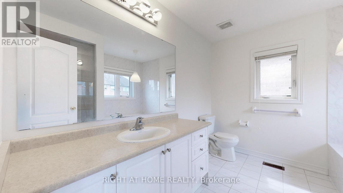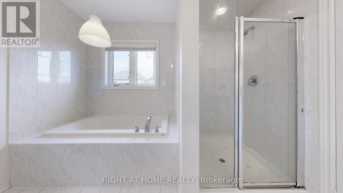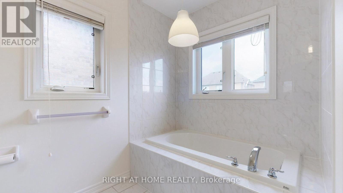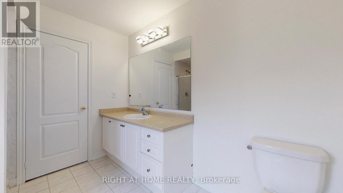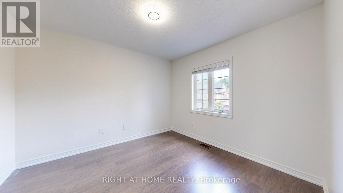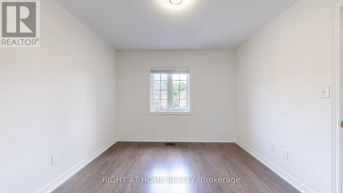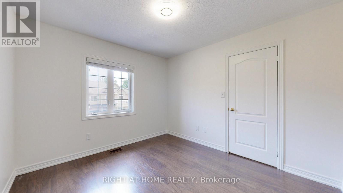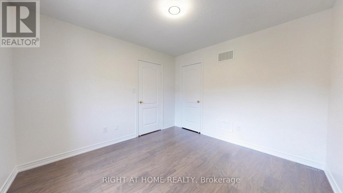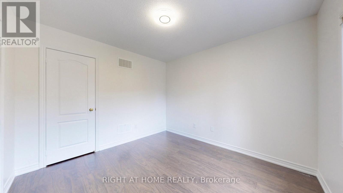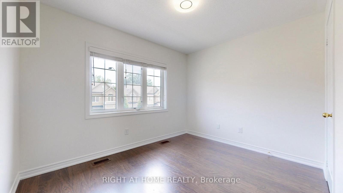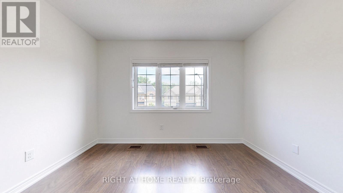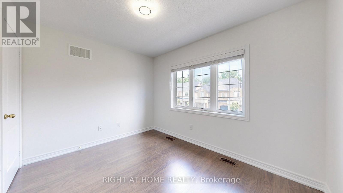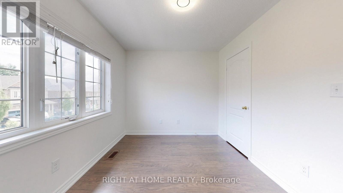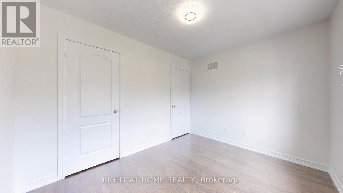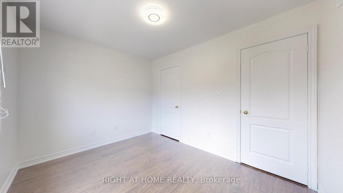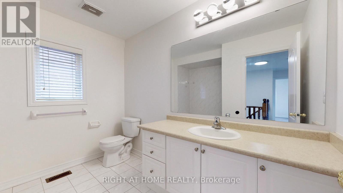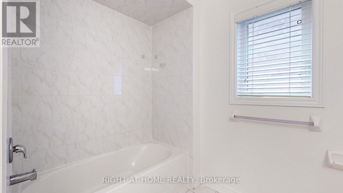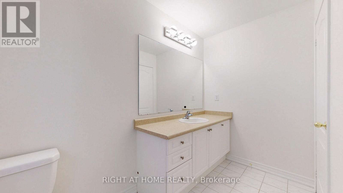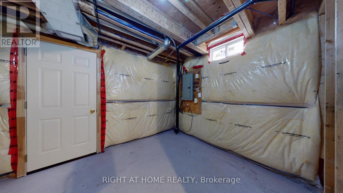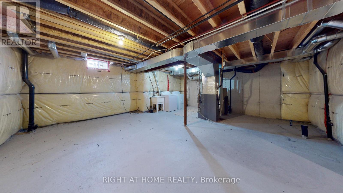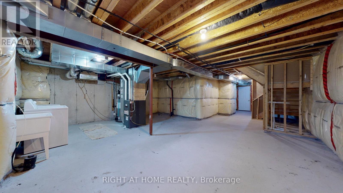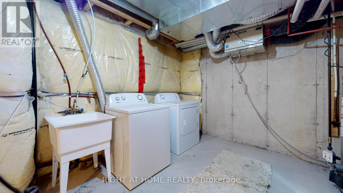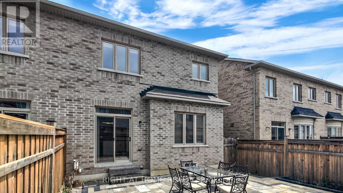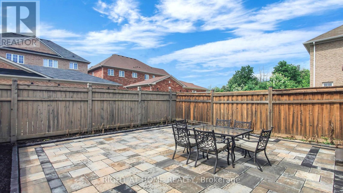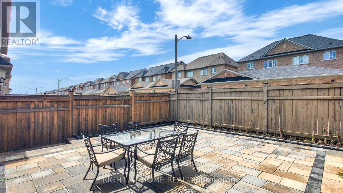5592 Meadowcrest Avenue Mississauga, Ontario L5M 0N1
$3,500 Monthly
Welcome to 5592 Meadowcrest! A Spectacular 3-Bed/3 Bath Family Home In Mississauga's Sought After Churchill Meadows! Fully Renovated & Freshly Painted. Amazing Functional Layout With Large Bedrooms, Modern & Spacious Kitchen, Open Living Room and Big Backyard Perfect for Family Time, Entertaining or Just Relaxing! 2 Parking Spots (Built-In Garage and Drive Way). Unfinished Basement Can Be Used For Storage or Even Turned Into An Entertainment Area... A Great Home in A Great Area! Spectacular Location Close To Highways 403/407, Public Transport, Erin Mills Shopping, Hospital, Parks, And More! Near Highly Ranked Mckinnon Public School, Ruth Thompson Middle School, St Joan Of Arc Catholic Secondary School. (id:50886)
Property Details
| MLS® Number | W12513272 |
| Property Type | Single Family |
| Community Name | Churchill Meadows |
| Parking Space Total | 2 |
Building
| Bathroom Total | 3 |
| Bedrooms Above Ground | 3 |
| Bedrooms Total | 3 |
| Age | 6 To 15 Years |
| Appliances | Water Heater |
| Basement Development | Unfinished |
| Basement Type | N/a (unfinished) |
| Construction Style Attachment | Semi-detached |
| Cooling Type | Central Air Conditioning |
| Exterior Finish | Brick, Stone |
| Fireplace Present | Yes |
| Flooring Type | Laminate, Tile |
| Foundation Type | Unknown |
| Half Bath Total | 3 |
| Heating Fuel | Natural Gas |
| Heating Type | Forced Air |
| Stories Total | 2 |
| Size Interior | 1,500 - 2,000 Ft2 |
| Type | House |
| Utility Water | Municipal Water |
Parking
| Garage |
Land
| Acreage | No |
| Sewer | Sanitary Sewer |
| Size Depth | 88 Ft ,8 In |
| Size Frontage | 27 Ft ,7 In |
| Size Irregular | 27.6 X 88.7 Ft |
| Size Total Text | 27.6 X 88.7 Ft |
Rooms
| Level | Type | Length | Width | Dimensions |
|---|---|---|---|---|
| Second Level | Primary Bedroom | 4.75 m | 4.5 m | 4.75 m x 4.5 m |
| Second Level | Bedroom 2 | 4 m | 3 m | 4 m x 3 m |
| Second Level | Bedroom 3 | 3.5 m | 3 m | 3.5 m x 3 m |
| Main Level | Living Room | 4.75 m | 3.5 m | 4.75 m x 3.5 m |
| Main Level | Kitchen | 3.5 m | 3.2 m | 3.5 m x 3.2 m |
| Main Level | Dining Room | 3.5 m | 3.2 m | 3.5 m x 3.2 m |
Contact Us
Contact us for more information
Tyson W. Cafe-Ruoff
Salesperson
tysoncr.com/
www.instagram.com/tcr_realestate/
www.linkedin.com/in/tysoncafe-ruoff/
1396 Don Mills Rd Unit B-121
Toronto, Ontario M3B 0A7
(416) 391-3232
(416) 391-0319
www.rightathomerealty.com/

