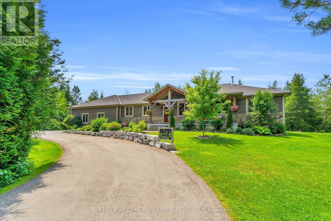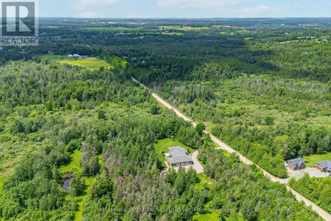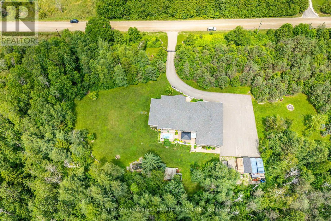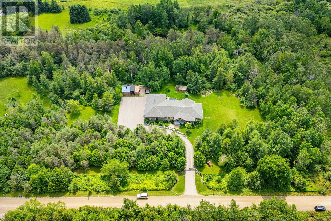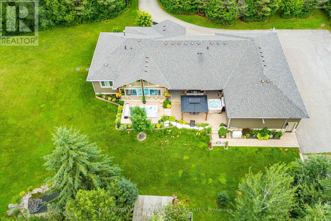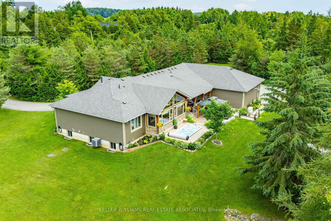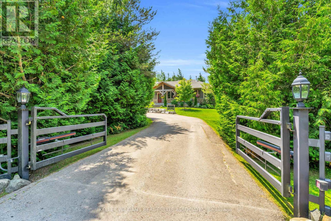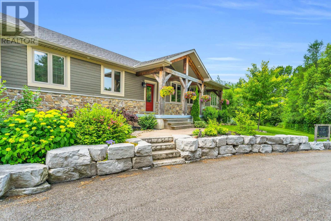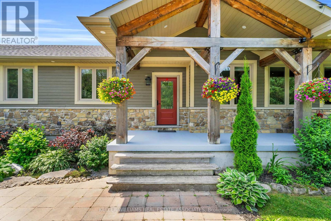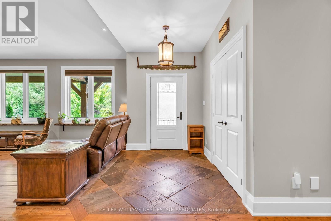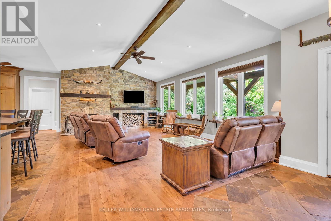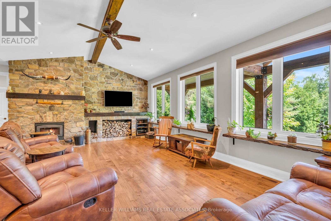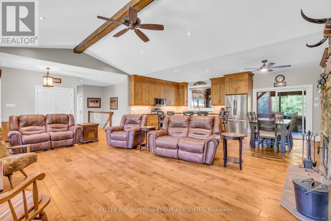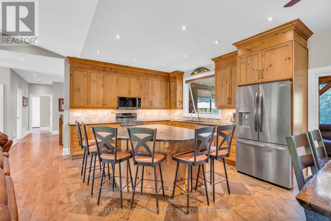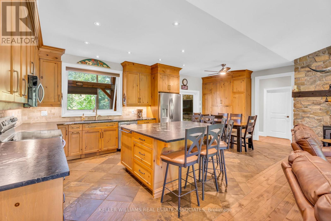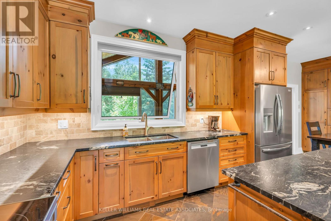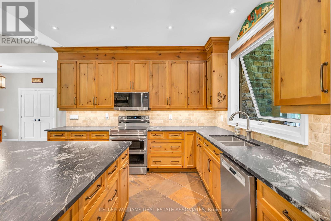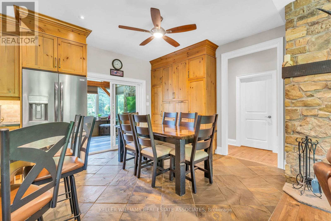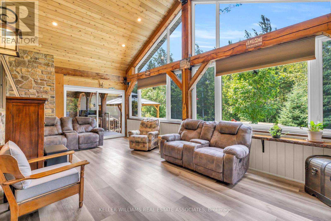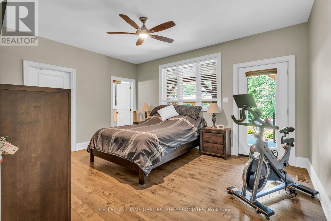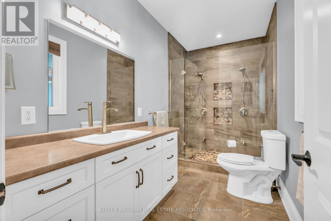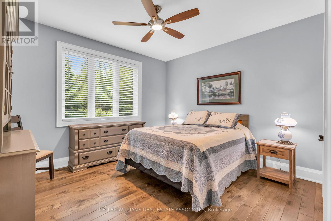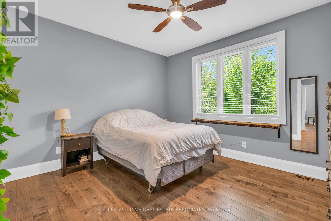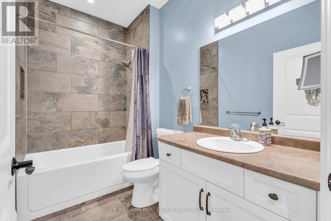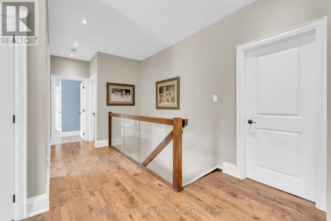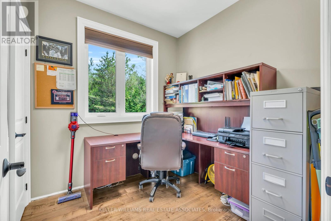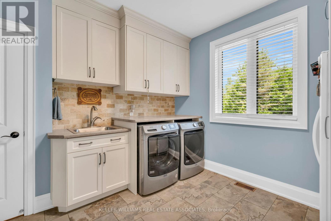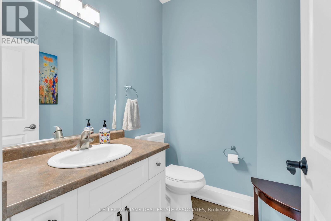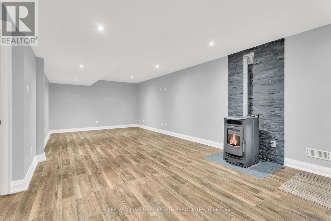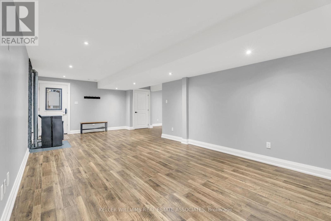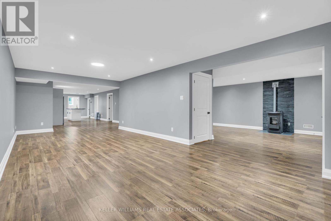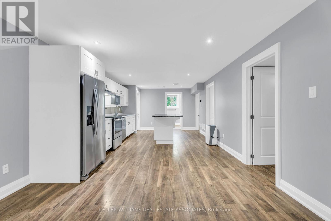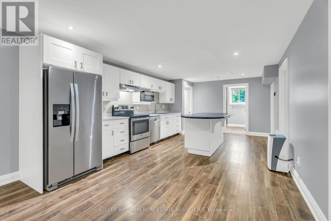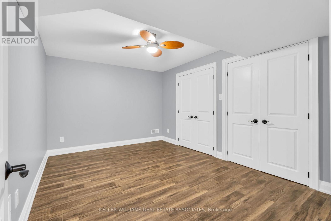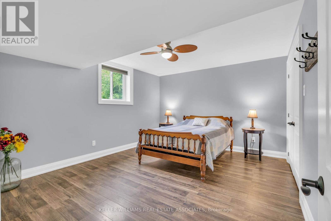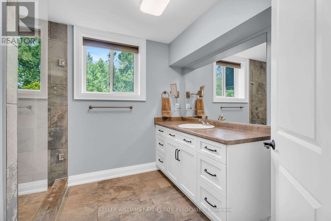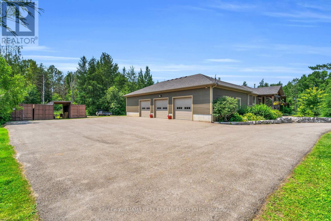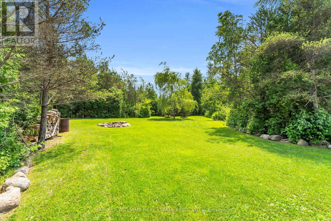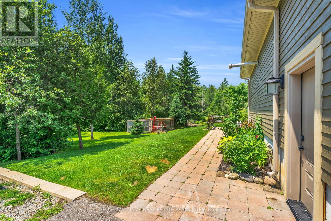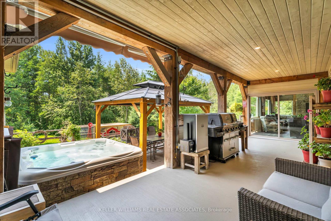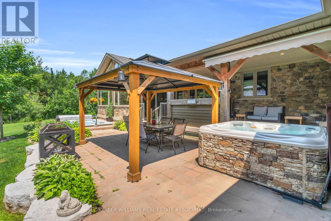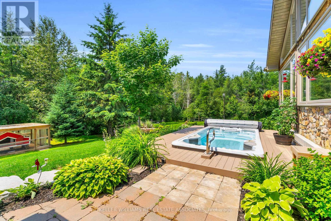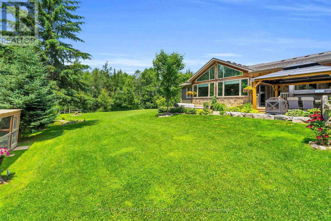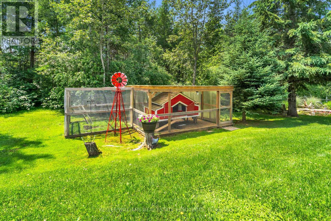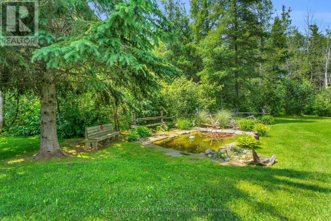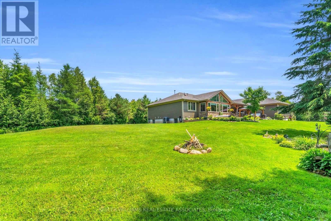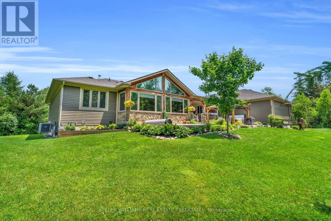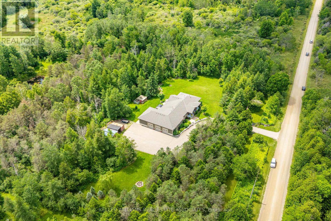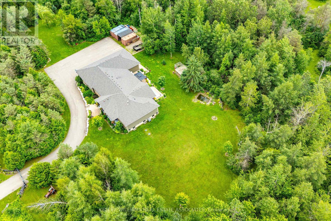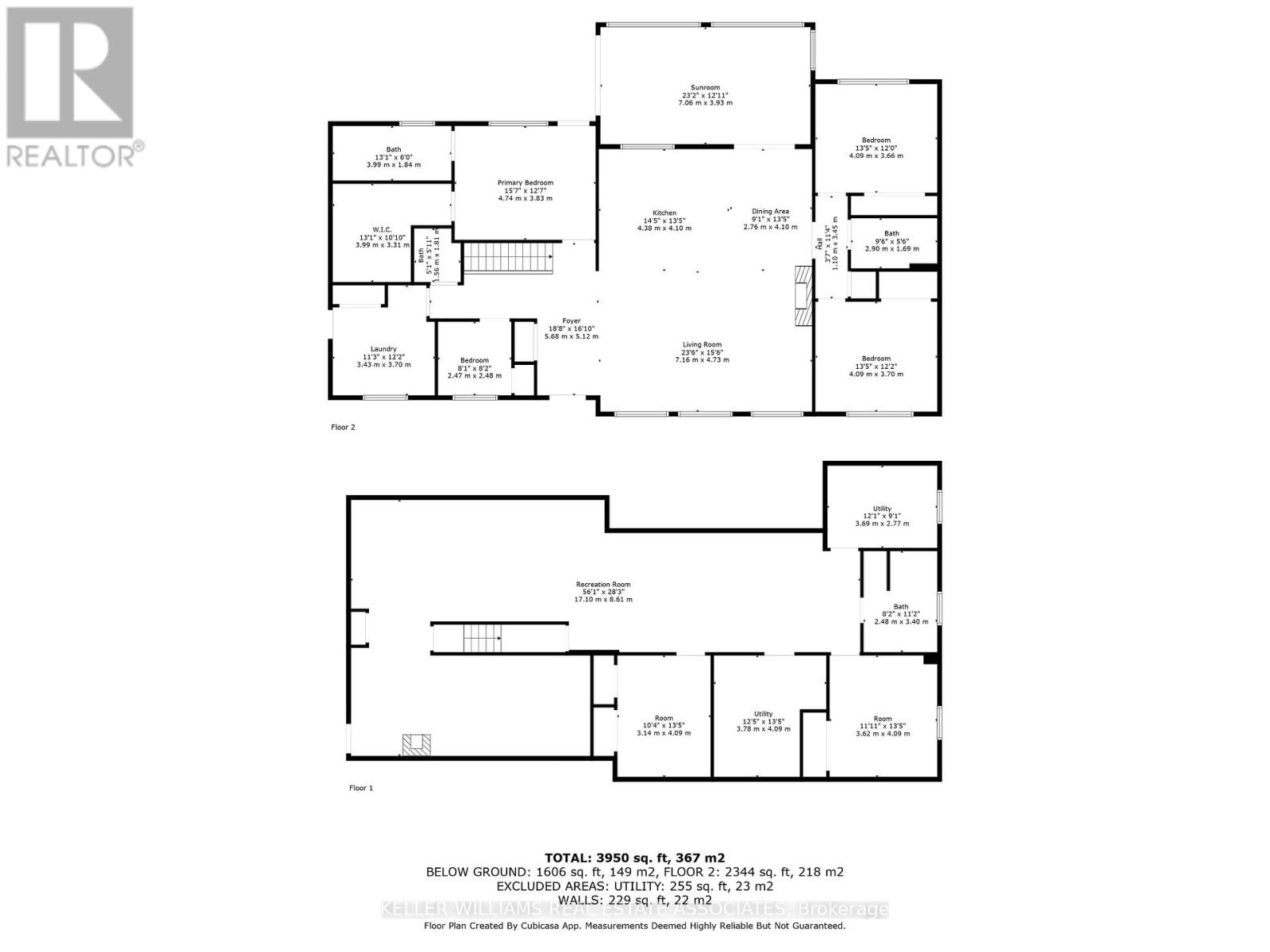5594 First Line Erin, Ontario L0N 1N0
$2,499,000
Escape to your private country retreat on 6.78 acres in rural Erin, where this custom-designed 3+2 bedroom, 4 bathroom bungalow offers over 3,500 sqft of finished living space, a 1,875 sqft heated garage & parking for up to 13 vehicles. Built in 2016 & tucked behind an automatic gated entry, the home features hardwood floors, 9' ceilings & a bright, open-concept layout thats ideal for everyday living & entertaining. The great room offers 12' cathedral ceilings, a stone wood-burning fireplace & oversized windows, while the kitchen is equipped w/ leathered granite counters, a centre island w/ pop-up outlets & S/S appliances(2022). A cedar-lined sunroom off the dining area opens to the backyard, creating a seamless indoor-outdoor flow. 3 main floor bedrooms include a spacious primary w/ a walk-in closet, heated tile 4 pc ensuite & walkout to a covered patio. For added convenience, across from the primary suite is a dedicated home office w/ a closet & a front yard view, along w/ a 2 pc powder room & a laundry room w/ built-in cabinetry, tile flooring & direct garage access. On the other side of the home are 2 additional bedrooms w/ hardwood floors, double closets, large windows, along w/ a 4 pc bath featuring heated tile floors. The finished basement w/ a separate entrance from the garage offers excellent potential for multigenerational living w/ 2 rec rooms. One is a private space w/ a pellet stove, while the other sits beside the second kitchen & functions well as a living or dining area. The basement also includes 2 bedrooms & a 3 pc bath. The oversized garage has 13' ceilings, 3 large bay doors, a wet bar & direct access to the main floor, basement & porch. Outdoor highlights include a swim spa(2023), hot tub(as-is), chicken coop & 3 8x20' storage pods(negotiable). Located just minutes from Erin & Hillsburgh, short drive to Guelph, Acton and Orangeville. School route, trails, & more! (id:50886)
Property Details
| MLS® Number | X12273006 |
| Property Type | Single Family |
| Community Name | Rural Erin |
| Features | Sump Pump |
| Parking Space Total | 13 |
Building
| Bathroom Total | 4 |
| Bedrooms Above Ground | 3 |
| Bedrooms Below Ground | 2 |
| Bedrooms Total | 5 |
| Age | 6 To 15 Years |
| Amenities | Fireplace(s) |
| Appliances | Central Vacuum, Water Softener, Water Treatment, Water Heater, All, Dishwasher, Dryer, Garage Door Opener, Microwave, Stove, Washer, Window Coverings, Refrigerator |
| Architectural Style | Bungalow |
| Basement Development | Finished |
| Basement Features | Separate Entrance |
| Basement Type | N/a (finished) |
| Construction Style Attachment | Detached |
| Cooling Type | Central Air Conditioning |
| Exterior Finish | Stone |
| Fireplace Fuel | Pellet |
| Fireplace Present | Yes |
| Fireplace Total | 2 |
| Fireplace Type | Stove |
| Flooring Type | Tile, Hardwood, Laminate |
| Foundation Type | Poured Concrete |
| Half Bath Total | 1 |
| Heating Fuel | Propane |
| Heating Type | Forced Air |
| Stories Total | 1 |
| Size Interior | 2,000 - 2,500 Ft2 |
| Type | House |
| Utility Power | Generator |
Parking
| Attached Garage | |
| Garage |
Land
| Acreage | Yes |
| Sewer | Septic System |
| Size Depth | 302 Ft ,1 In |
| Size Frontage | 986 Ft ,4 In |
| Size Irregular | 986.4 X 302.1 Ft ; 302.06ft X 985.60ft X 301.98ft X986.38ft |
| Size Total Text | 986.4 X 302.1 Ft ; 302.06ft X 985.60ft X 301.98ft X986.38ft|5 - 9.99 Acres |
| Zoning Description | Residential |
Rooms
| Level | Type | Length | Width | Dimensions |
|---|---|---|---|---|
| Basement | Recreational, Games Room | 8.395 m | 3.633 m | 8.395 m x 3.633 m |
| Basement | Kitchen | 9.656 m | 3.751 m | 9.656 m x 3.751 m |
| Basement | Bedroom 4 | 4.26 m | 3.111 m | 4.26 m x 3.111 m |
| Basement | Bedroom 5 | 4.273 m | 3.585 m | 4.273 m x 3.585 m |
| Basement | Recreational, Games Room | 7.976 m | 3.731 m | 7.976 m x 3.731 m |
| Main Level | Kitchen | 3.76 m | 3.51 m | 3.76 m x 3.51 m |
| Main Level | Great Room | 7.01 m | 4.93 m | 7.01 m x 4.93 m |
| Main Level | Dining Room | 3.51 m | 3.25 m | 3.51 m x 3.25 m |
| Main Level | Sunroom | 6.91 m | 4.14 m | 6.91 m x 4.14 m |
| Main Level | Office | 2.44 m | 2.44 m | 2.44 m x 2.44 m |
| Main Level | Laundry Room | 3.35 m | 2.9 m | 3.35 m x 2.9 m |
| Main Level | Primary Bedroom | 4.72 m | 3.81 m | 4.72 m x 3.81 m |
| Main Level | Bedroom 2 | 3.96 m | 3.66 m | 3.96 m x 3.66 m |
| Main Level | Bedroom 3 | 3.96 m | 3.66 m | 3.96 m x 3.66 m |
Utilities
| Electricity | Installed |
https://www.realtor.ca/real-estate/28580308/5594-first-line-erin-rural-erin
Contact Us
Contact us for more information
Christine Monckton
Broker
(416) 420-6662
www.monckton.ca/
www.facebook.com/moncktonrealestategroup/
twitter.com/ChristineMonck
www.linkedin.com/in/monckton?trk=hp-identity-name
521 Main Street
Georgetown, Ontario L7G 3T1
(905) 812-8123
(905) 812-8155

