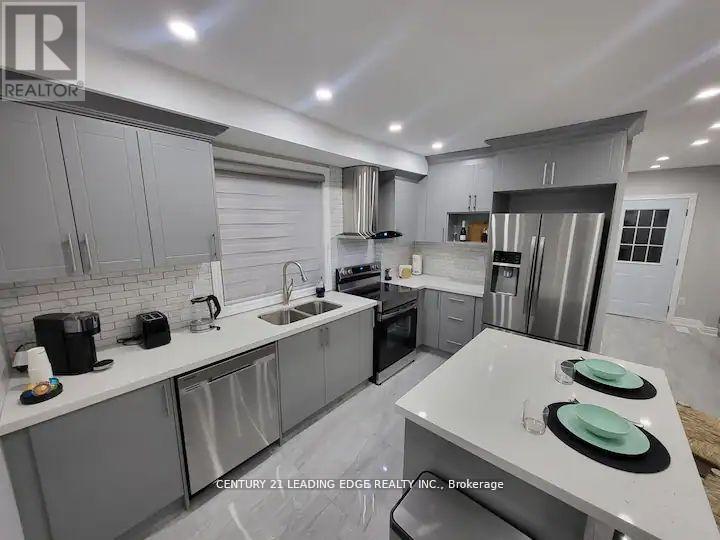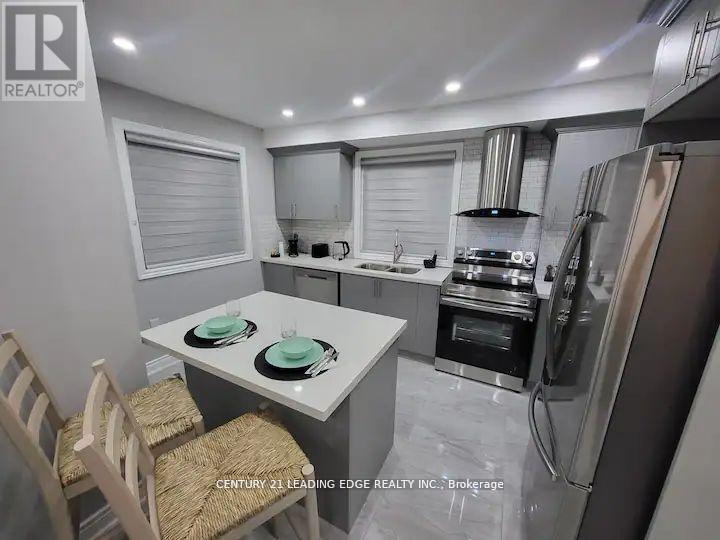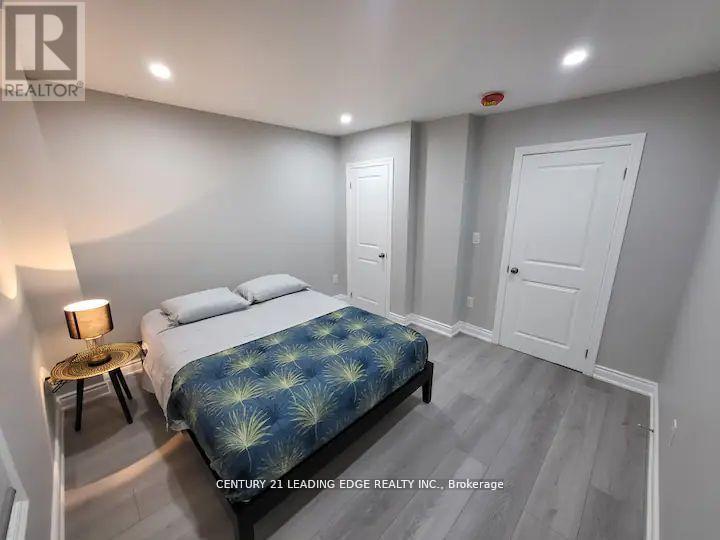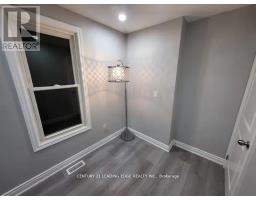5595 Wesley Place Niagara Falls, Ontario L2E 3Z4
$3,000 Monthly
Fully Furnished Property Available for Short-Term Stays! Location Location Location! Welcome To This Stunning Property In A Desirable Neighbourhood And Within Walking Distance Of The Niagara River, The Falls, Clifton Hill,Casino, Parks, Schools, Trails, Hotels, Restaurants & Go-Station! This Newly Renovated Property Offers the Perfect Blend of Modern Comforts and Timeless Charms, and Features A Bright, Modern, and Open Concept Interior, Custom Blinds, Big Deck and Large Backyard, Prim Bed with Ensuite Bathroom, and More! Enjoy The Brand New Appliances and Furniture Included.All New - 2022; Roof, Central Air, Furnace, Windows, Window Coverings, Plumbing, Electrical,Wiring. (id:50886)
Property Details
| MLS® Number | X9343082 |
| Property Type | Single Family |
| AmenitiesNearBy | Hospital, Park, Place Of Worship, Public Transit |
| ParkingSpaceTotal | 3 |
| Structure | Shed |
Building
| BathroomTotal | 4 |
| BedroomsAboveGround | 3 |
| BedroomsTotal | 3 |
| Appliances | Dishwasher, Dryer, Furniture, Range, Refrigerator, Stove, Washer |
| BasementType | Full |
| ConstructionStyleAttachment | Detached |
| CoolingType | Central Air Conditioning |
| ExteriorFinish | Vinyl Siding |
| FlooringType | Porcelain Tile |
| HalfBathTotal | 2 |
| HeatingFuel | Natural Gas |
| HeatingType | Forced Air |
| StoriesTotal | 3 |
| Type | House |
| UtilityWater | Municipal Water |
Land
| Acreage | No |
| LandAmenities | Hospital, Park, Place Of Worship, Public Transit |
| Sewer | Sanitary Sewer |
| SizeDepth | 37 Ft ,7 In |
| SizeFrontage | 100 Ft |
| SizeIrregular | 100 X 37.6 Ft |
| SizeTotalText | 100 X 37.6 Ft |
Rooms
| Level | Type | Length | Width | Dimensions |
|---|---|---|---|---|
| Second Level | Bedroom | 3.84 m | 3.84 m | 3.84 m x 3.84 m |
| Second Level | Bedroom 2 | 3.45 m | 3.28 m | 3.45 m x 3.28 m |
| Second Level | Den | 3.15 m | 2 m | 3.15 m x 2 m |
| Second Level | Bathroom | 1 m | 1.5 m | 1 m x 1.5 m |
| Second Level | Bathroom | 1 m | 1 m x Measurements not available | |
| Third Level | Bathroom | 1 m | 1.5 m | 1 m x 1.5 m |
| Third Level | Primary Bedroom | 5.92 m | 5.92 m | 5.92 m x 5.92 m |
| Basement | Laundry Room | 2 m | 2 m | 2 m x 2 m |
| Main Level | Kitchen | 4.01 m | 3.71 m | 4.01 m x 3.71 m |
| Main Level | Dining Room | 7.14 m | 3.4 m | 7.14 m x 3.4 m |
| Main Level | Living Room | 7.14 m | 3.4 m | 7.14 m x 3.4 m |
https://www.realtor.ca/real-estate/27398372/5595-wesley-place-niagara-falls
Interested?
Contact us for more information
Antonio Saade Housh
Broker
165 Main Street North
Markham, Ontario L3P 1Y2
Sabin Biris
Salesperson
165 Main Street North
Markham, Ontario L3P 1Y2



















































