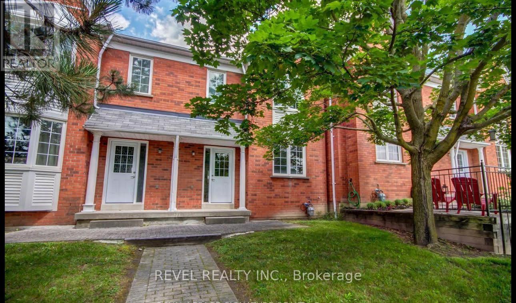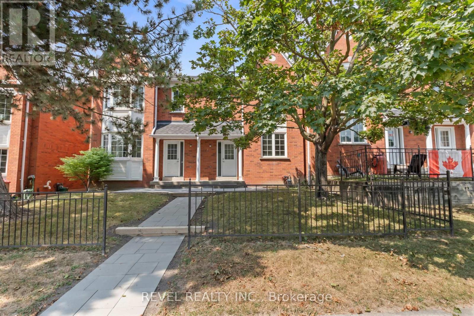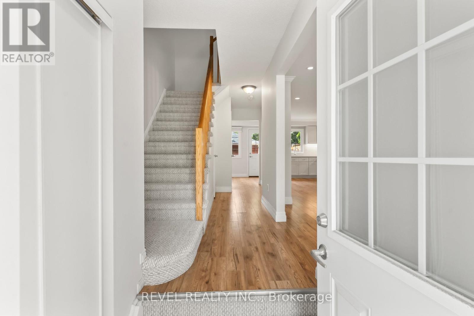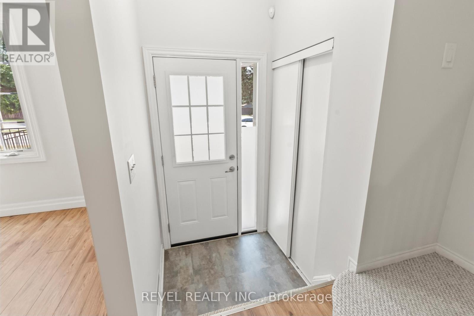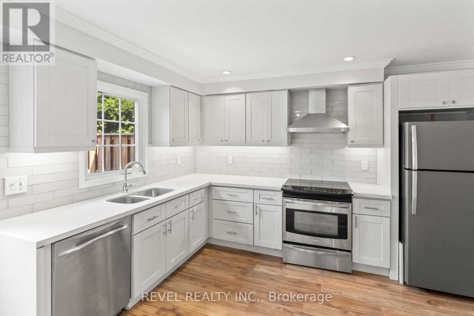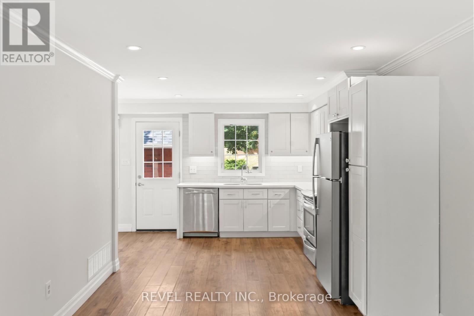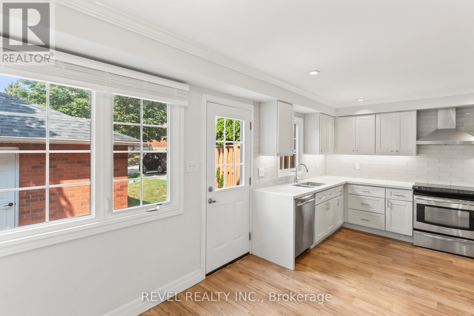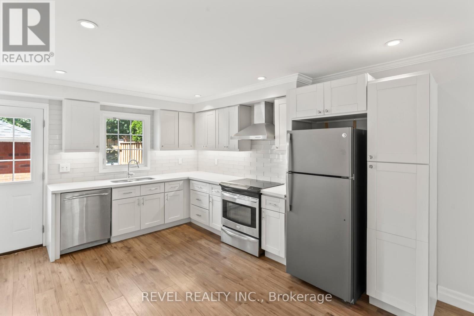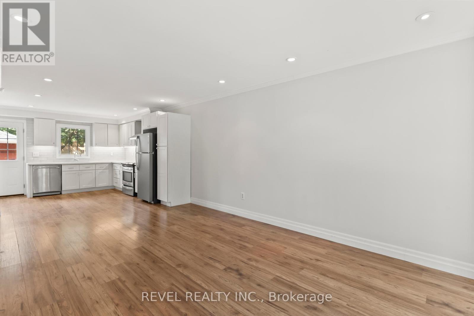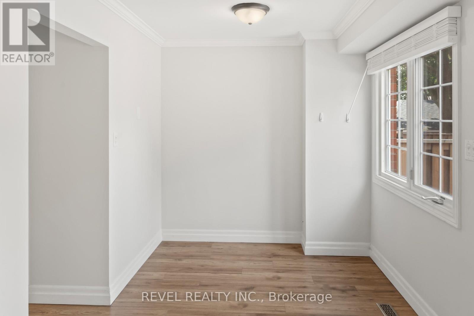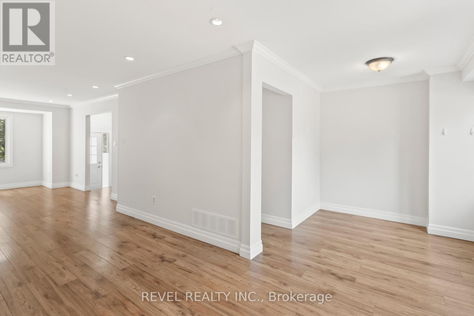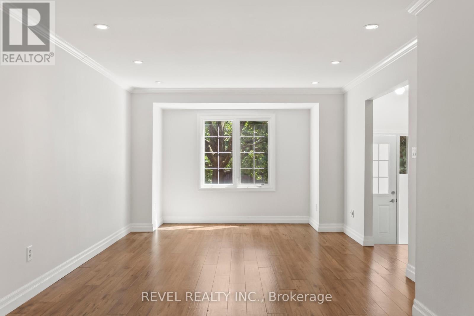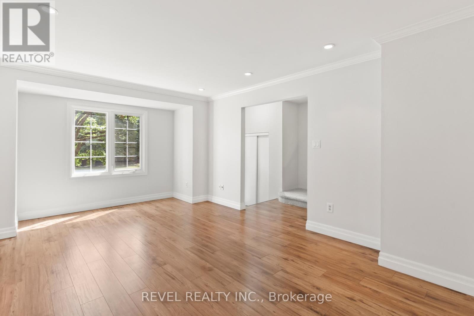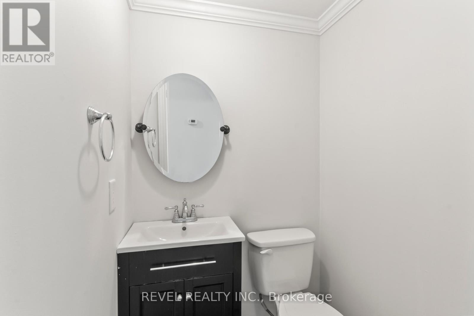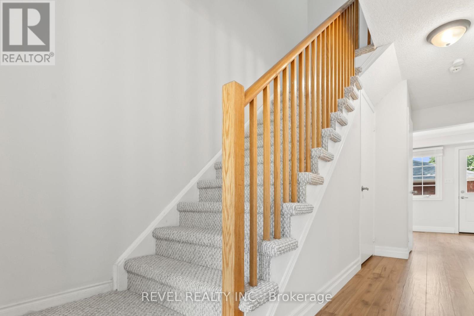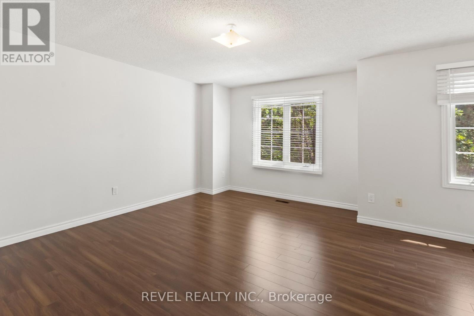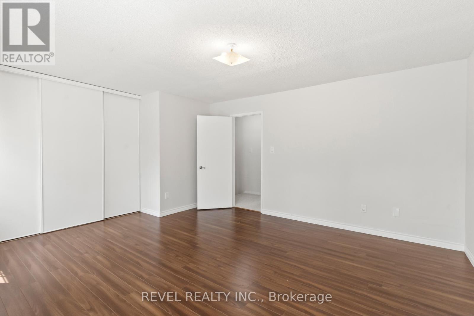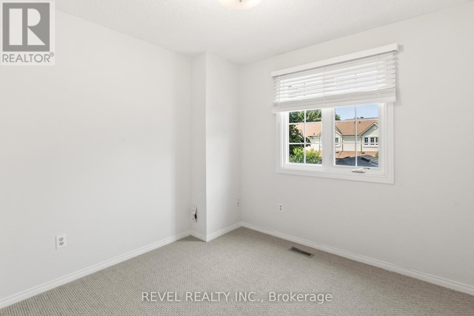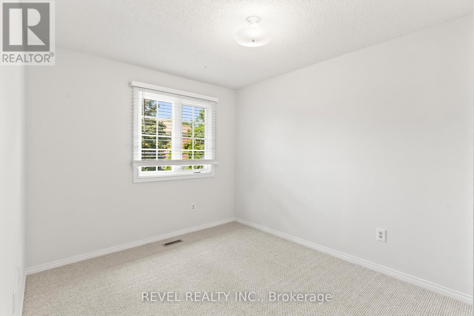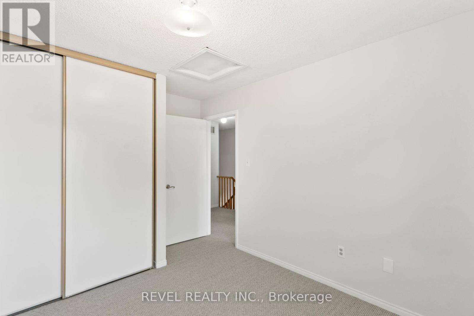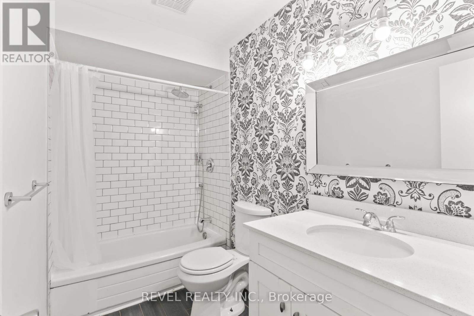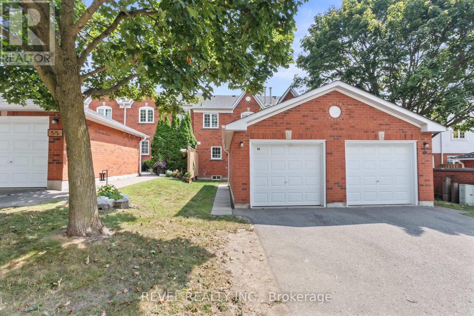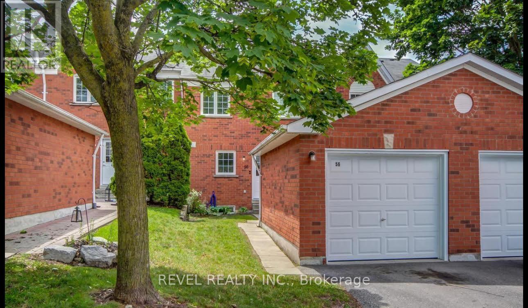56 - 10 Bassett Boulevard Whitby, Ontario L1N 9C4
3 Bedroom
2 Bathroom
1,200 - 1,399 ft2
Central Air Conditioning
Forced Air
$3,100 Monthly
Stunning condo townhome in the desirable Bradley Estates. Features an open-concept kitchen with quartz countertops and stainless steel appliances, along with a bright family/living room enhanced by pot lights. The spacious primary bedroom offers ample closet space. Conveniently located near schools, transit, shopping, and the Whitby Recreation Complex. Co-op agent and tenant to verify all measurements (id:50886)
Property Details
| MLS® Number | E12427854 |
| Property Type | Single Family |
| Community Name | Pringle Creek |
| Community Features | Pets Not Allowed |
| Parking Space Total | 2 |
Building
| Bathroom Total | 2 |
| Bedrooms Above Ground | 3 |
| Bedrooms Total | 3 |
| Basement Development | Unfinished |
| Basement Type | N/a (unfinished) |
| Cooling Type | Central Air Conditioning |
| Exterior Finish | Brick |
| Flooring Type | Laminate, Carpeted |
| Half Bath Total | 1 |
| Heating Fuel | Natural Gas |
| Heating Type | Forced Air |
| Stories Total | 2 |
| Size Interior | 1,200 - 1,399 Ft2 |
| Type | Row / Townhouse |
Parking
| Detached Garage | |
| Garage |
Land
| Acreage | No |
Rooms
| Level | Type | Length | Width | Dimensions |
|---|---|---|---|---|
| Second Level | Primary Bedroom | 4.87 m | 2.44 m | 4.87 m x 2.44 m |
| Second Level | Bedroom 2 | 2.74 m | 3.81 m | 2.74 m x 3.81 m |
| Second Level | Bedroom 3 | 2.44 m | 3.81 m | 2.44 m x 3.81 m |
| Main Level | Dining Room | 7.64 m | 3.35 m | 7.64 m x 3.35 m |
| Main Level | Family Room | 7.64 m | 3.35 m | 7.64 m x 3.35 m |
| Main Level | Kitchen | 4.87 m | 2.44 m | 4.87 m x 2.44 m |
Contact Us
Contact us for more information
Samantha Makina
Salesperson
Revel Realty Inc.
1032 Brock Street S Unit: 200b-1
Whitby, Ontario L1N 4L8
1032 Brock Street S Unit: 200b-1
Whitby, Ontario L1N 4L8
(855) 738-3547

