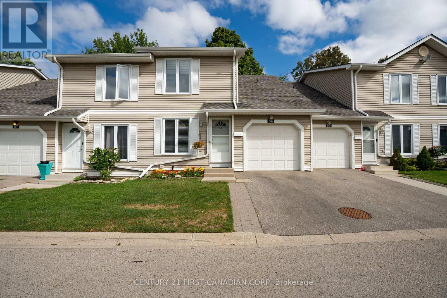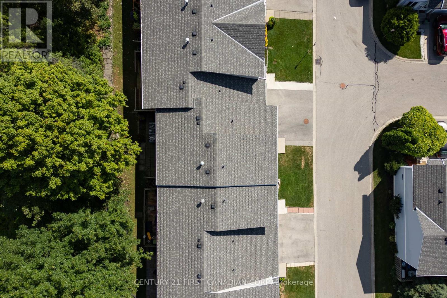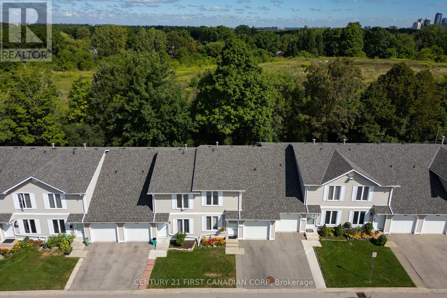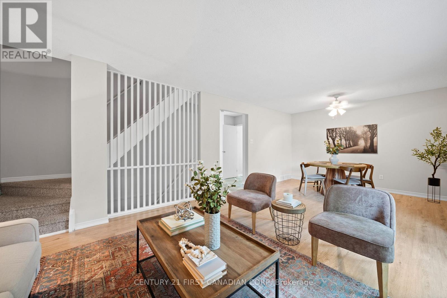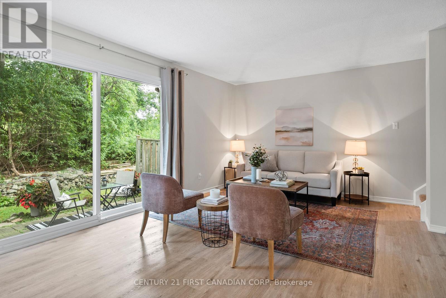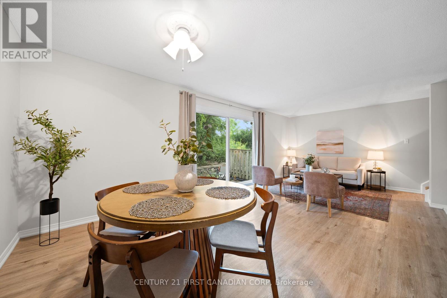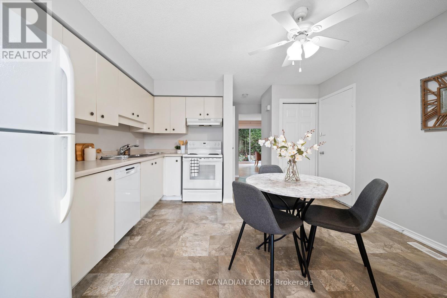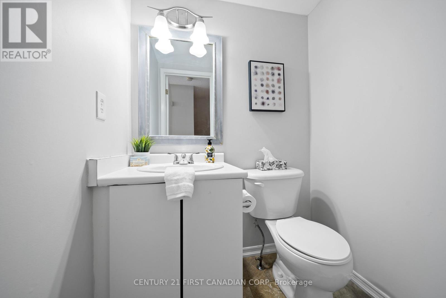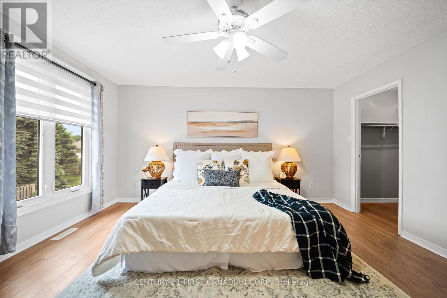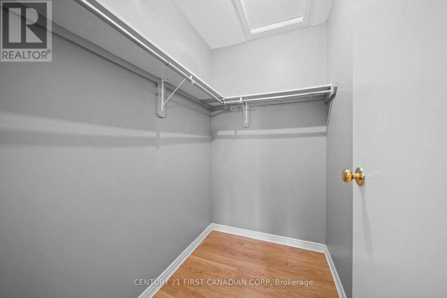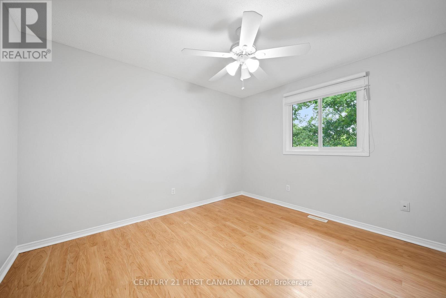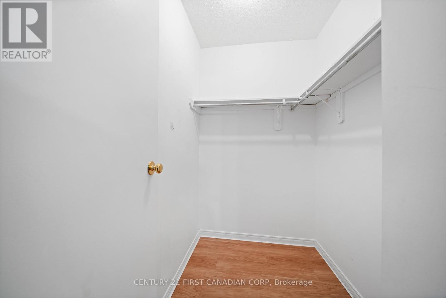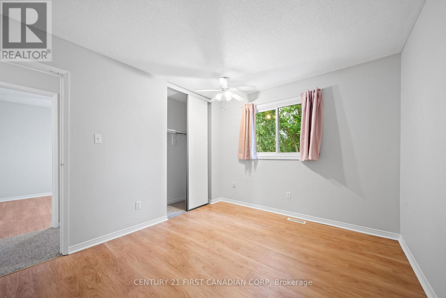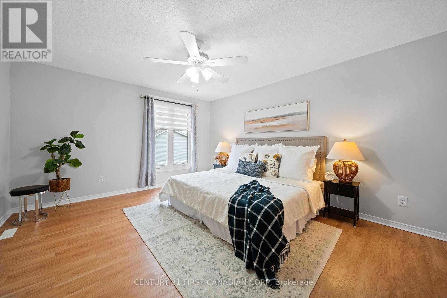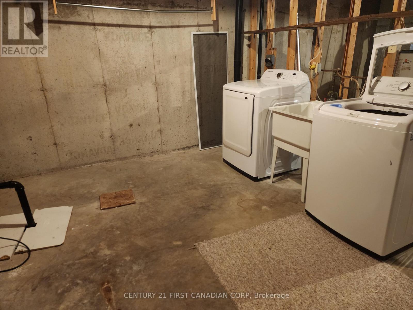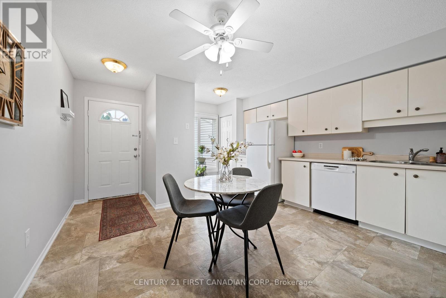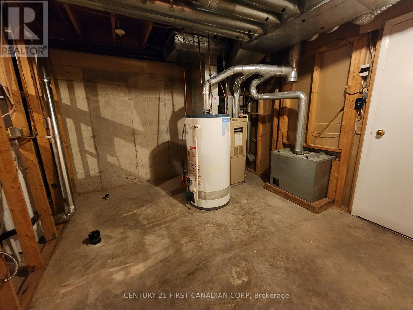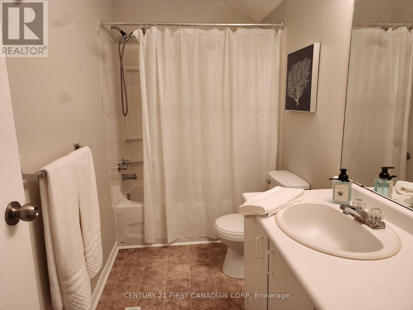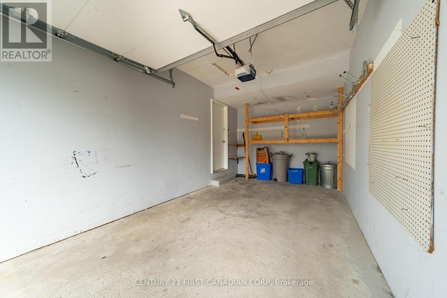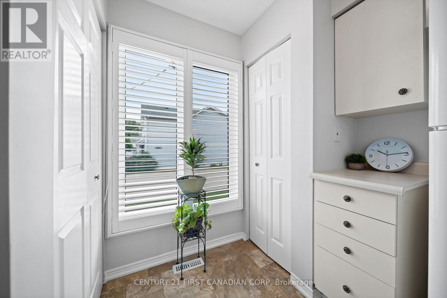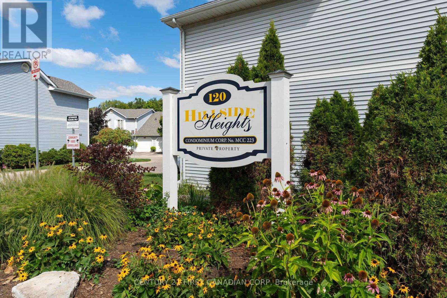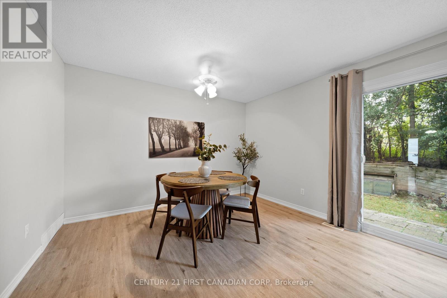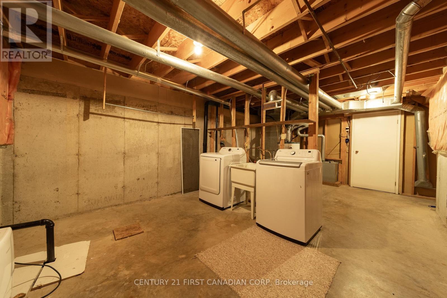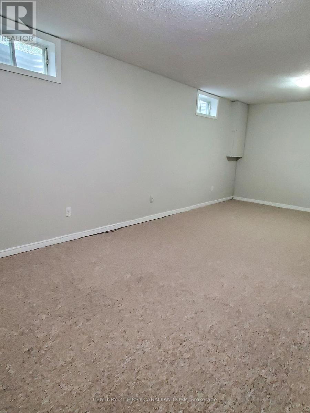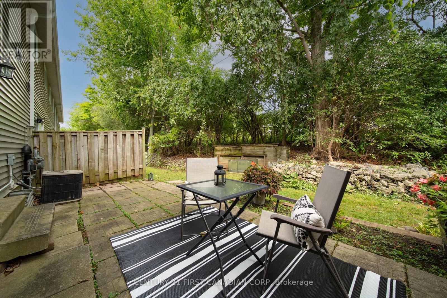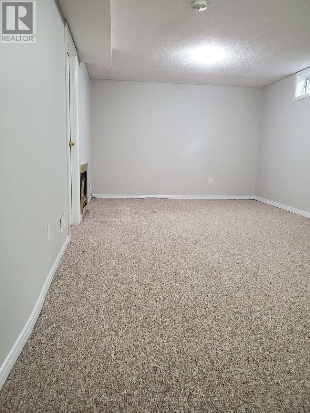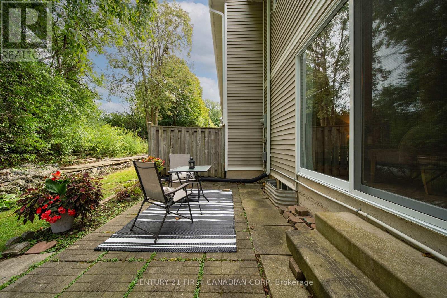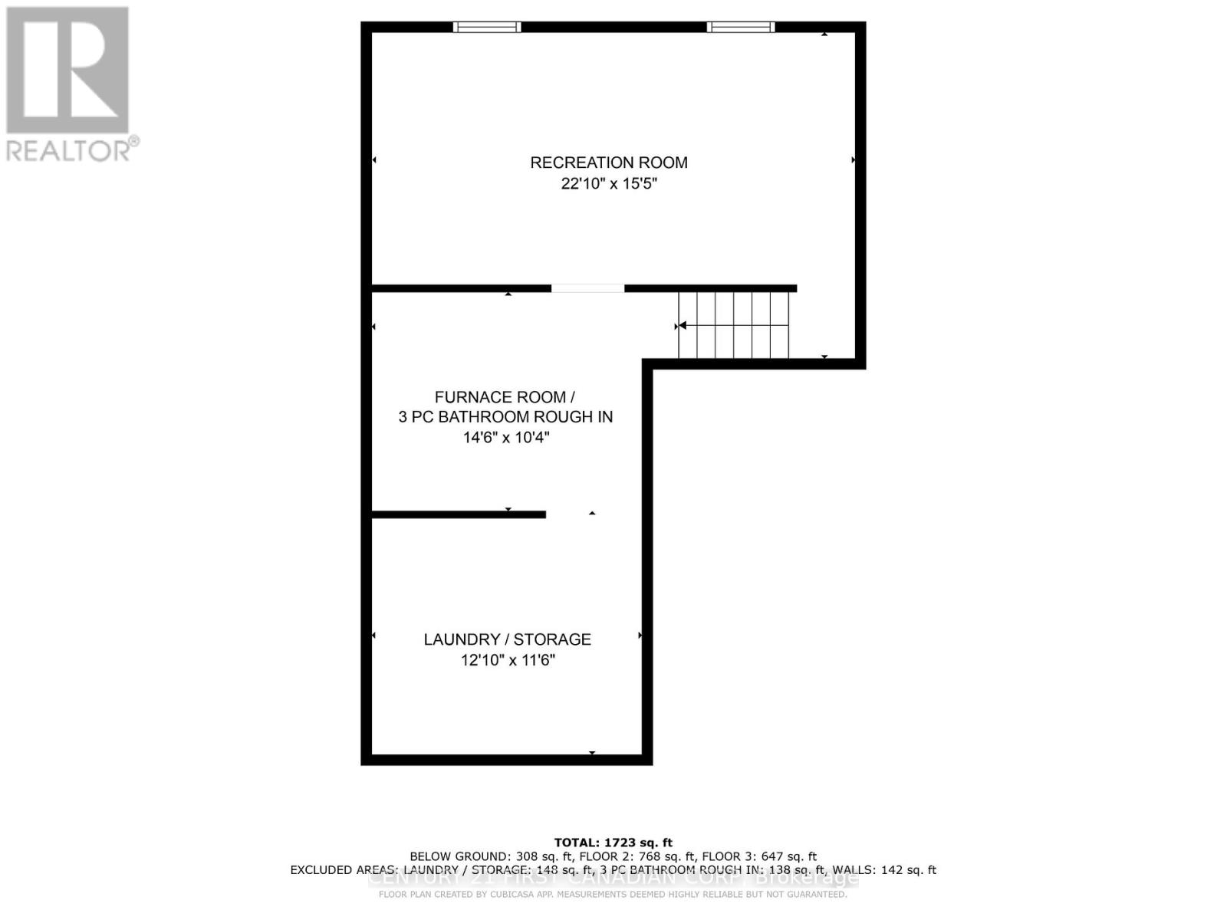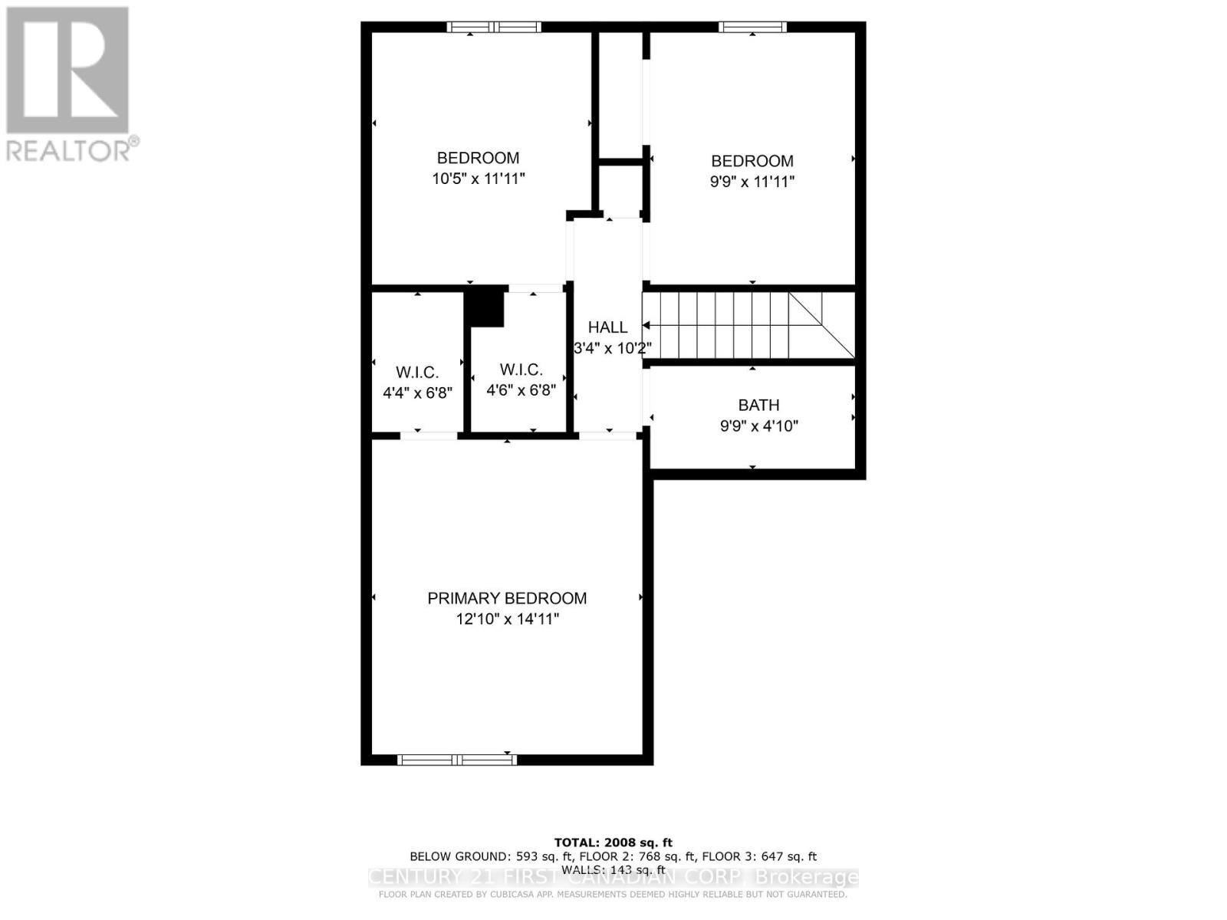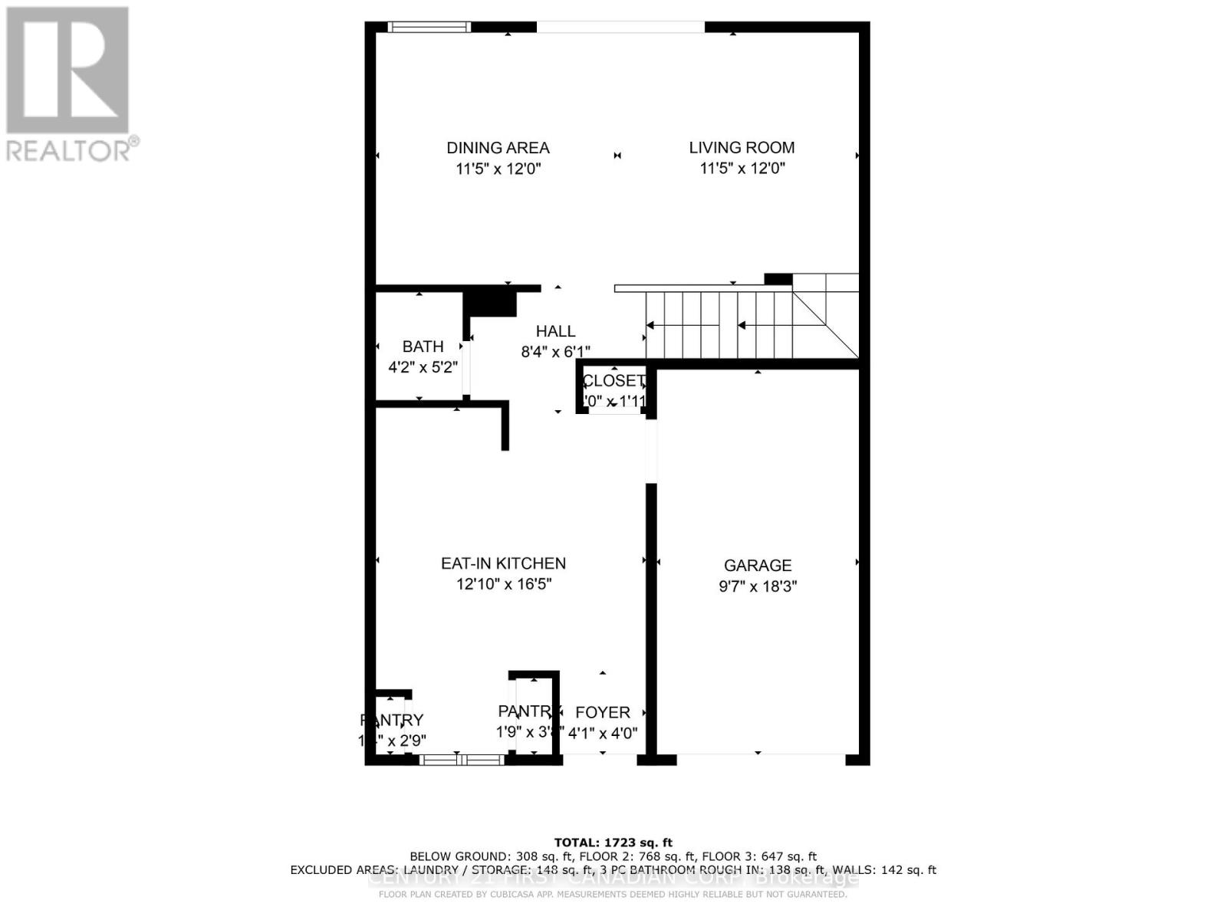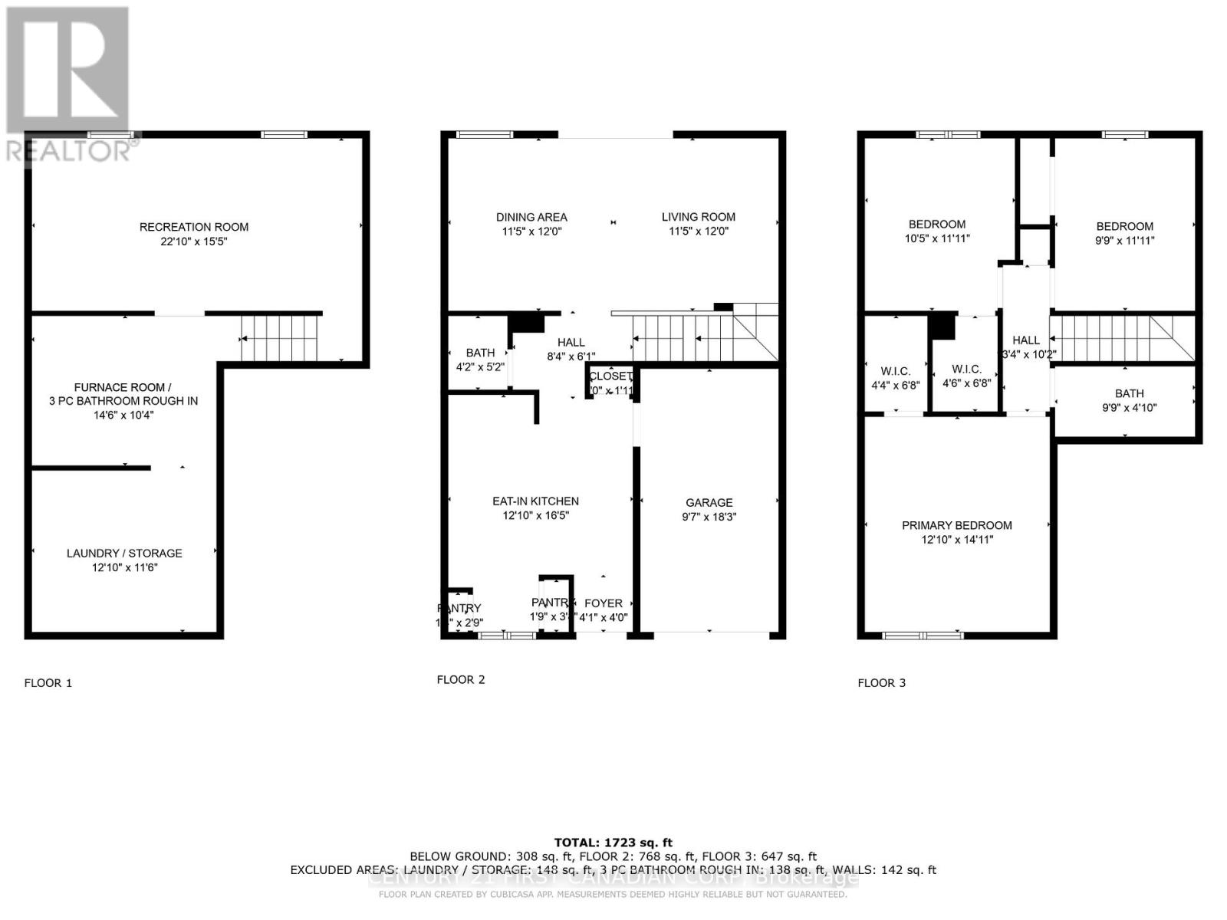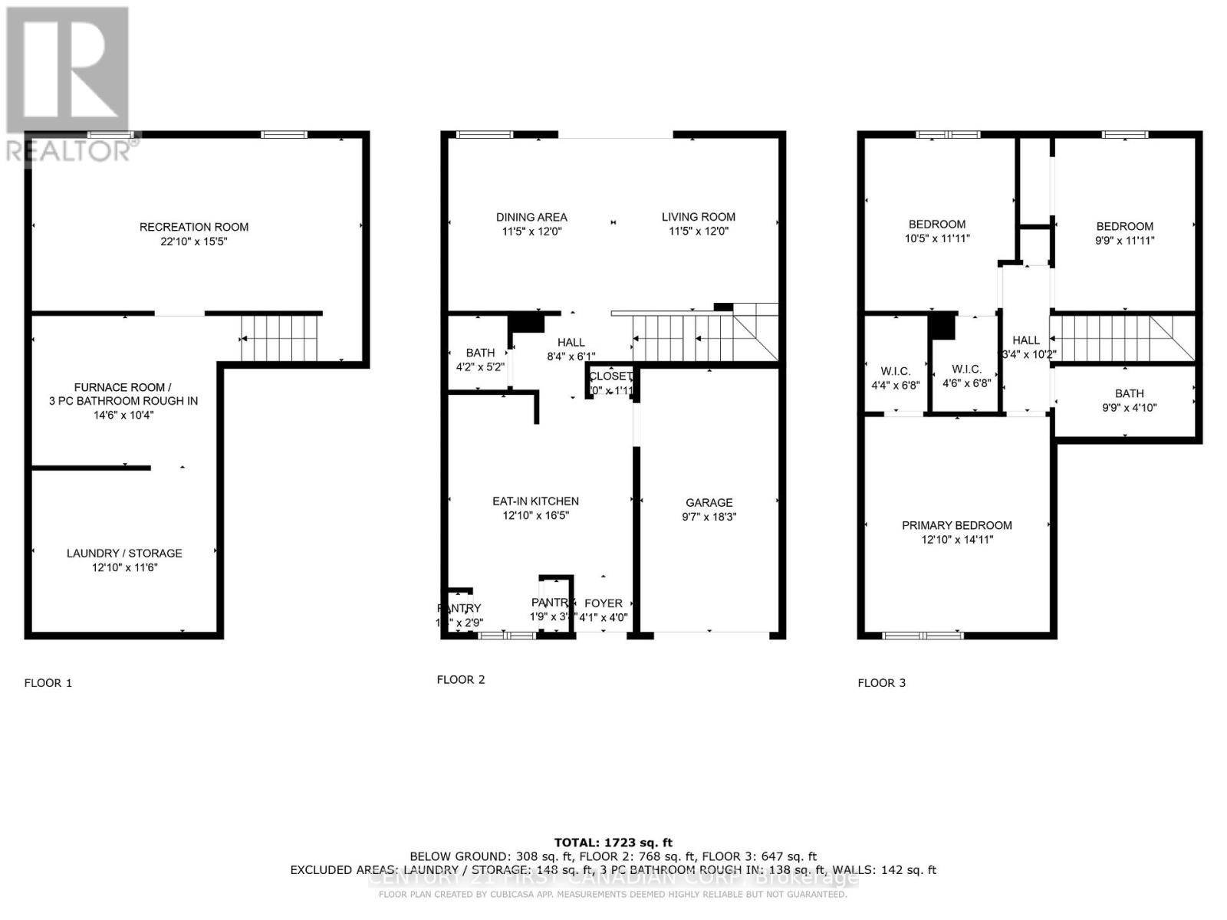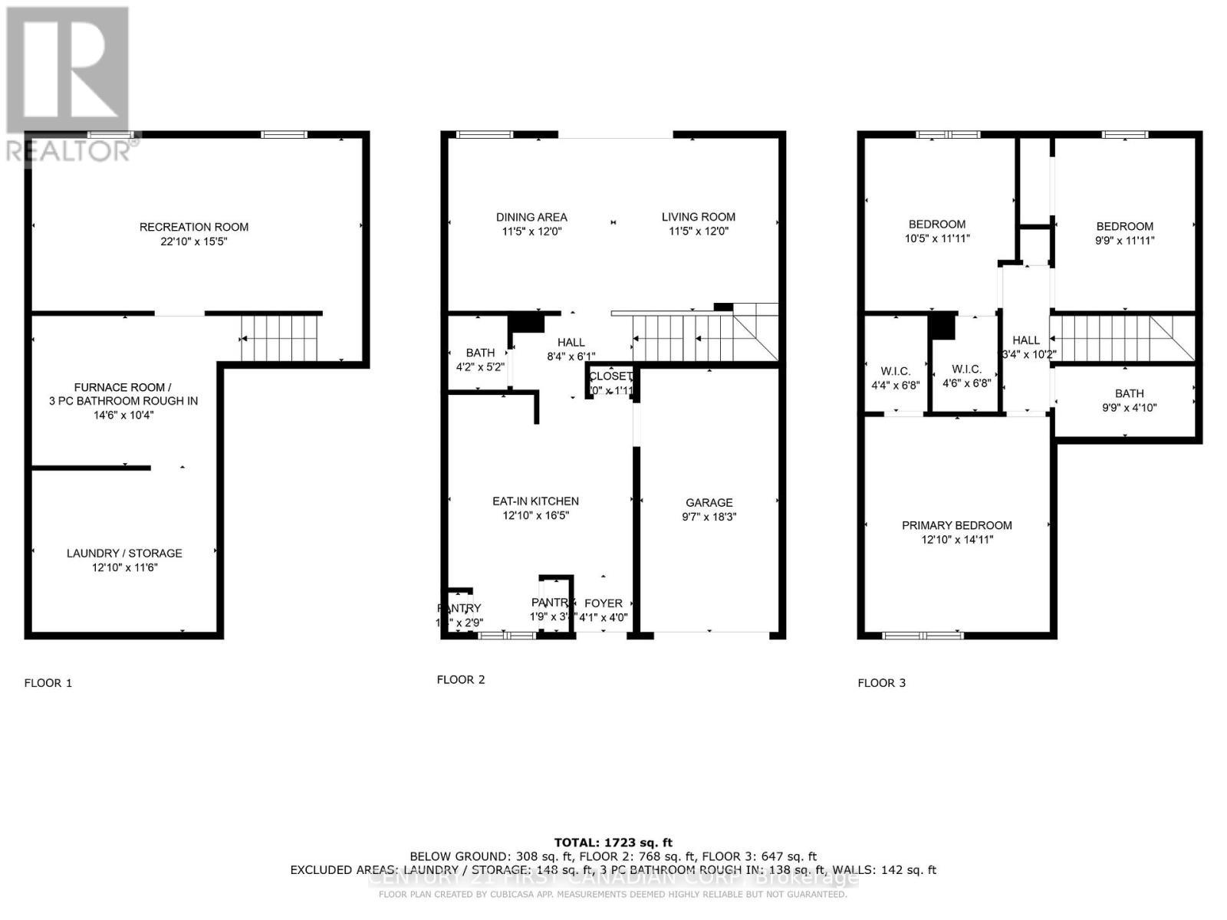#56 - 120 Centre Street London South, Ontario N6J 4X4
$449,000Maintenance, Common Area Maintenance
$280 Monthly
Maintenance, Common Area Maintenance
$280 MonthlyWelcome to Hillside Heights: a very desirable Condo Community that is family and pet friendly, well managed and well maintained... a real Community! #56 is a spacious south facing 2 storey Unit backing on to Greenspace. There is an attached Single Garage with inside access. The main floor features a bright eat in kitchen, a dining/living room with sliding doors leading to the very private Patio. A 2pc bath completes the main floor floorplan. Upstairs, the Primary Bedroom has plenty of space for a King Size Bed and features a walk in closet. But wait, the Second bedroom also has a walk in closet and will hold a King size bed! The third bedroom (which also holds a King bed) and a 4 piece bathroom complete the second floor. In the lower level there is a finished recreation room and plenty of storage space in the laundry, utility and furnace area. In the Basement there is also a sump pump and a rough in for a 3 piece bathroom. This is a great starter or downsizing community. Location, location, location as you are very close to most services and amenities here: Dining, Grocery, Pharmacy, Veterinary, transportation routes, Shopping, Hospitals and Schools. (id:50886)
Property Details
| MLS® Number | X12367911 |
| Property Type | Single Family |
| Community Name | South E |
| Community Features | Pet Restrictions, School Bus |
| Equipment Type | Water Heater - Gas, Water Heater |
| Features | Cul-de-sac, Wooded Area, Backs On Greenbelt, Conservation/green Belt |
| Parking Space Total | 2 |
| Rental Equipment Type | Water Heater - Gas, Water Heater |
| Structure | Patio(s) |
Building
| Bathroom Total | 2 |
| Bedrooms Above Ground | 3 |
| Bedrooms Total | 3 |
| Amenities | Separate Heating Controls, Separate Electricity Meters |
| Appliances | Garage Door Opener Remote(s), Dishwasher, Dryer, Garage Door Opener, Stove, Washer, Refrigerator |
| Basement Development | Partially Finished |
| Basement Type | N/a (partially Finished) |
| Cooling Type | Central Air Conditioning |
| Exterior Finish | Vinyl Siding |
| Foundation Type | Poured Concrete |
| Half Bath Total | 1 |
| Heating Fuel | Natural Gas |
| Heating Type | Forced Air |
| Stories Total | 2 |
| Size Interior | 1,400 - 1,599 Ft2 |
| Type | Row / Townhouse |
Parking
| Attached Garage | |
| Garage |
Land
| Acreage | No |
Rooms
| Level | Type | Length | Width | Dimensions |
|---|---|---|---|---|
| Second Level | Primary Bedroom | 4.3 m | 3.69 m | 4.3 m x 3.69 m |
| Second Level | Bedroom 2 | 3.39 m | 3.2 m | 3.39 m x 3.2 m |
| Second Level | Bedroom 3 | 3.39 m | 3.02 m | 3.39 m x 3.02 m |
| Second Level | Bathroom | 3.02 m | 1.25 m | 3.02 m x 1.25 m |
| Basement | Utility Room | 4.45 m | 4.45 m | 4.45 m x 4.45 m |
| Basement | Recreational, Games Room | 6.74 m | 4.72 m | 6.74 m x 4.72 m |
| Basement | Laundry Room | 4.45 m | 4.45 m | 4.45 m x 4.45 m |
| Main Level | Kitchen | 5.03 m | 3.35 m | 5.03 m x 3.35 m |
| Main Level | Foyer | 1.25 m | 1.22 m | 1.25 m x 1.22 m |
| Main Level | Dining Room | 3.38 m | 2.41 m | 3.38 m x 2.41 m |
| Main Level | Living Room | 5.52 m | 2.41 m | 5.52 m x 2.41 m |
| Main Level | Bathroom | 1.59 m | 1.28 m | 1.59 m x 1.28 m |
https://www.realtor.ca/real-estate/28785256/56-120-centre-street-london-south-south-e-south-e
Contact Us
Contact us for more information
Sandra Adkin
Salesperson
(519) 673-3390

